$999,000
Available - For Sale
Listing ID: N12019517
32 Fancamp Driv , Vaughan, L6A 4Z1, York
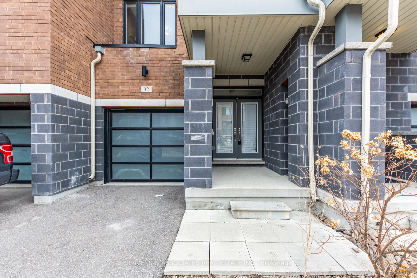
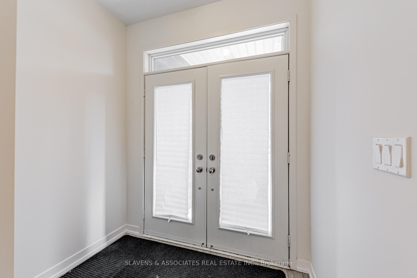
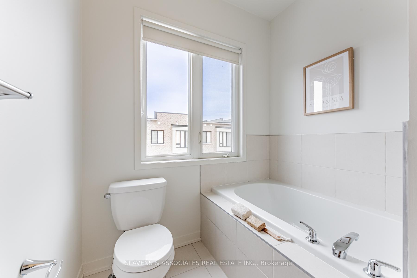
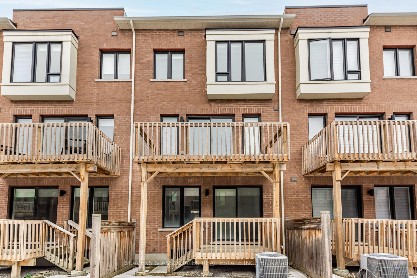
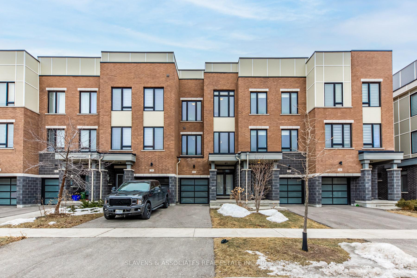
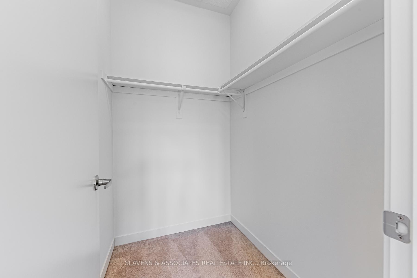
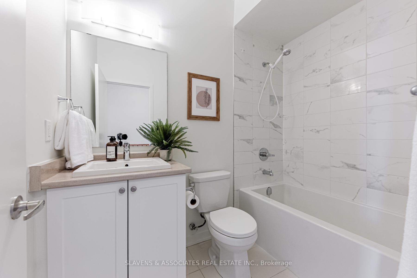
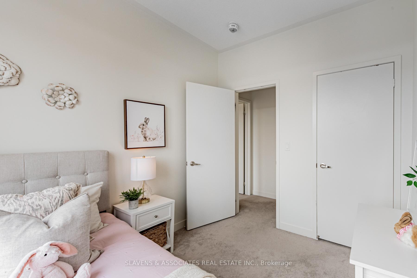
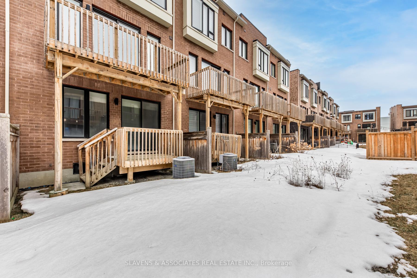
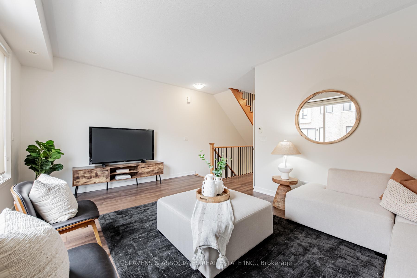
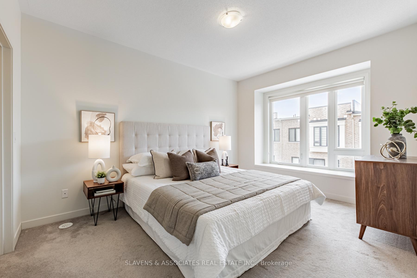
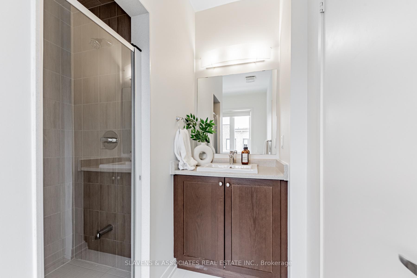
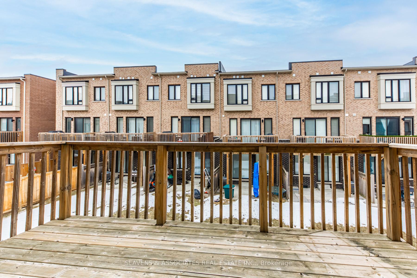
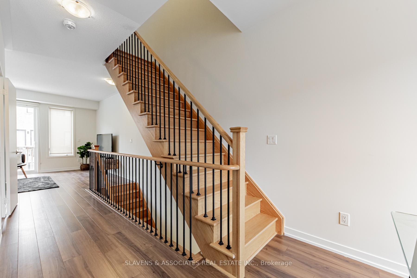
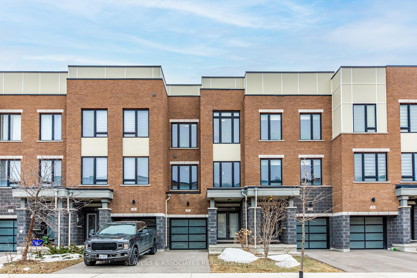
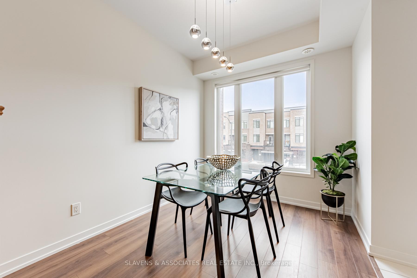
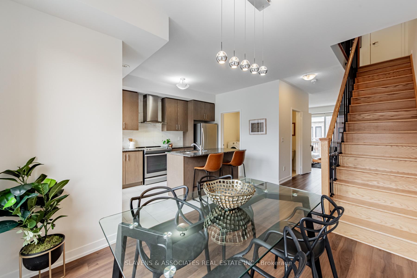
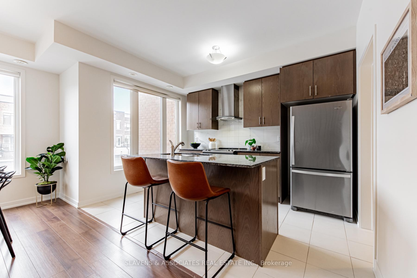

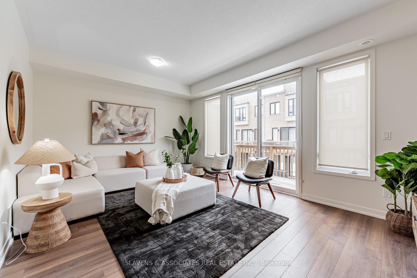
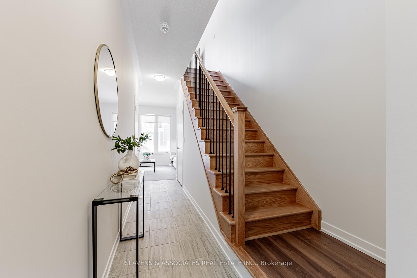
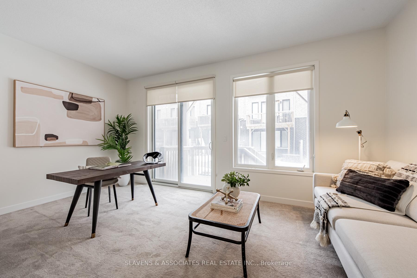
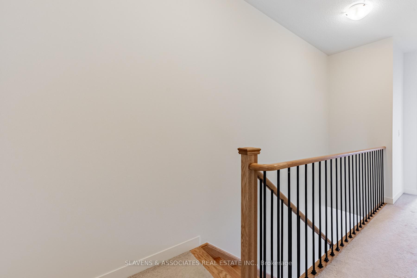
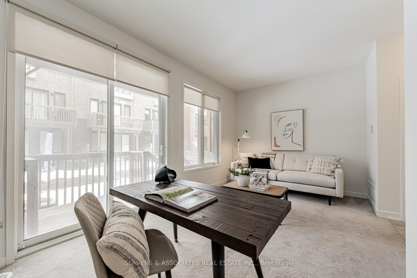

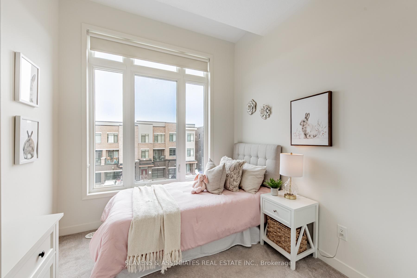
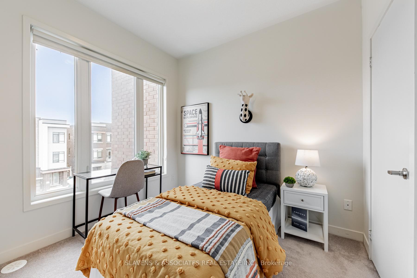
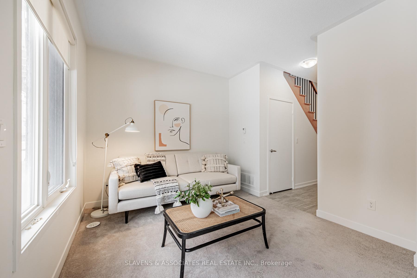
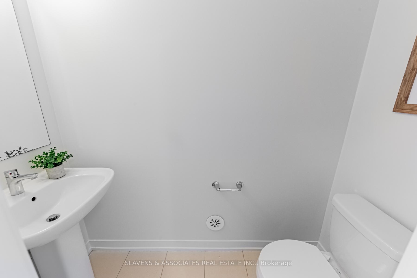
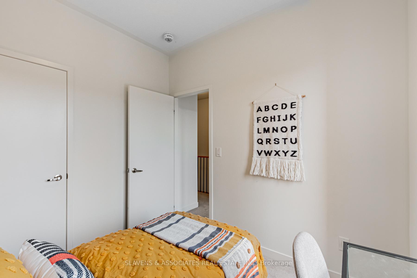
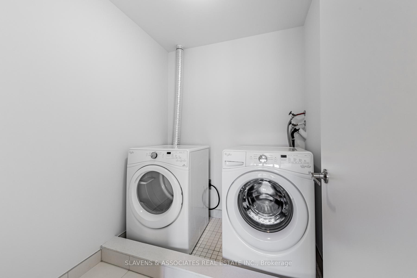
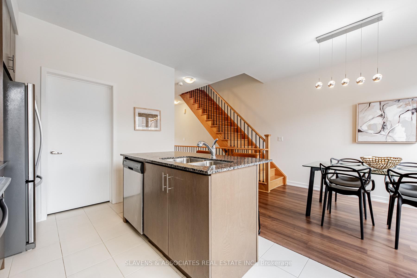
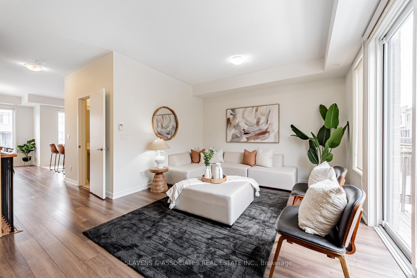

































| Welcome to 32 Fancamp Drive, a stunning 3-bedroom townhome with a versatile ground-floor family room/office and 3 bathrooms. Perfect for first-time buyers, downsizers, or investors, this home offers a spacious living area, an elegantly appointed dining space, and a modern kitchen designed for seamless entertaining. Situated in an unbeatable location, just steps from Walmart Supercentre, RONA, shopping, dining, parks, and transit, convenience is at your doorstep. Thoughtfully designed with contemporary finishes and abundant natural light, this home is a fantastic opportunity in Richmond Hills sought-after community. Dont miss out! |
| Price | $999,000 |
| Taxes: | $4325.66 |
| Occupancy by: | Owner |
| Address: | 32 Fancamp Driv , Vaughan, L6A 4Z1, York |
| Lot Size: | 18.04 x 86.38 (Feet) |
| Directions/Cross Streets: | Keele / Major Mackenzie |
| Rooms: | 7 |
| Bedrooms: | 3 |
| Bedrooms +: | 0 |
| Kitchens: | 1 |
| Family Room: | T |
| Basement: | Unfinished |
| Level/Floor | Room | Length(ft) | Width(ft) | Descriptions | |
| Room 1 | Ground | Foyer | 4.76 | 6.82 | Tile Floor, Closet |
| Room 2 | Ground | Family Ro | 10.07 | 17.15 | Broadloom, W/O To Patio |
| Room 3 | Second | Living Ro | 12.4 | 17.25 | Vinyl Floor, W/O To Patio |
| Room 4 | Second | Dining Ro | 15.25 | 8.5 | Vinyl Floor, Open Concept |
| Room 5 | Second | Kitchen | 12 | 8.07 | Tile Floor, Centre Island, Stainless Steel Appl |
| Room 6 | Third | Primary B | 16.07 | 10 | 4 Pc Ensuite, Walk-In Closet(s), Bay Window |
| Room 7 | Third | Bedroom 2 | 9.09 | 8.23 | Broadloom, Closet |
| Room 8 | Third | Bedroom 3 | 8.82 | 8.5 | Broadloom, Closet |
| Washroom Type | No. of Pieces | Level |
| Washroom Type 1 | 2 | 2nd |
| Washroom Type 2 | 4 | 3rd |
| Washroom Type 3 | 2 | Second |
| Washroom Type 4 | 4 | Third |
| Washroom Type 5 | 0 | |
| Washroom Type 6 | 0 | |
| Washroom Type 7 | 0 |
| Total Area: | 0.00 |
| Property Type: | Att/Row/Townhouse |
| Style: | 3-Storey |
| Exterior: | Brick |
| Garage Type: | Built-In |
| (Parking/)Drive: | Private |
| Drive Parking Spaces: | 1 |
| Park #1 | |
| Parking Type: | Private |
| Park #2 | |
| Parking Type: | Private |
| Pool: | None |
| CAC Included: | N |
| Water Included: | N |
| Cabel TV Included: | N |
| Common Elements Included: | N |
| Heat Included: | N |
| Parking Included: | N |
| Condo Tax Included: | N |
| Building Insurance Included: | N |
| Fireplace/Stove: | N |
| Heat Source: | Gas |
| Heat Type: | Forced Air |
| Central Air Conditioning: | Central Air |
| Central Vac: | N |
| Laundry Level: | Syste |
| Ensuite Laundry: | F |
| Sewers: | Sewer |
$
%
Years
This calculator is for demonstration purposes only. Always consult a professional
financial advisor before making personal financial decisions.
| Although the information displayed is believed to be accurate, no warranties or representations are made of any kind. |
| SLAVENS & ASSOCIATES REAL ESTATE INC. |
- Listing -1 of 0
|
|

Po Paul Chen
Broker
Dir:
647-283-2020
Bus:
905-475-4750
Fax:
905-475-4770
| Virtual Tour | Book Showing | Email a Friend |
Jump To:
At a Glance:
| Type: | Freehold - Att/Row/Townhouse |
| Area: | York |
| Municipality: | Vaughan |
| Neighbourhood: | Rural Vaughan |
| Style: | 3-Storey |
| Lot Size: | 18.04 x 86.38(Feet) |
| Approximate Age: | |
| Tax: | $4,325.66 |
| Maintenance Fee: | $0 |
| Beds: | 3 |
| Baths: | 3 |
| Garage: | 0 |
| Fireplace: | N |
| Air Conditioning: | |
| Pool: | None |
Locatin Map:
Payment Calculator:

Listing added to your favorite list
Looking for resale homes?

By agreeing to Terms of Use, you will have ability to search up to 284699 listings and access to richer information than found on REALTOR.ca through my website.


