$3,980
Available - For Rent
Listing ID: N10425370
50 William F Bell Pkwy , Richmond Hill, L4S 0K1, Ontario
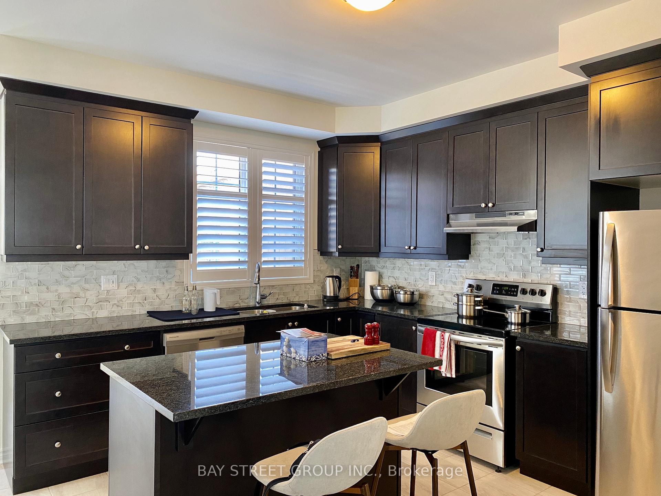
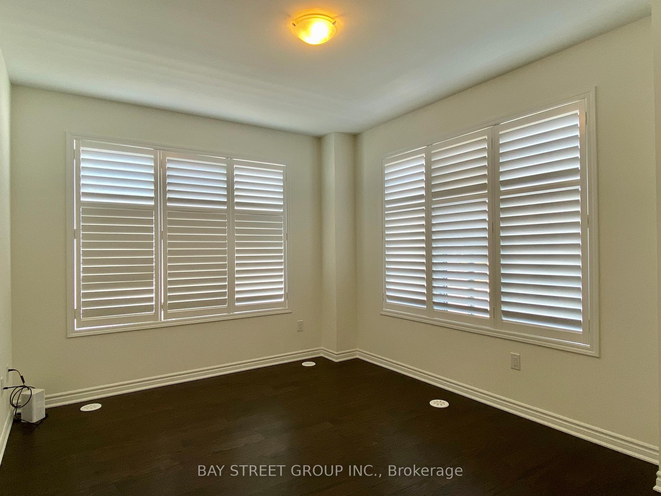
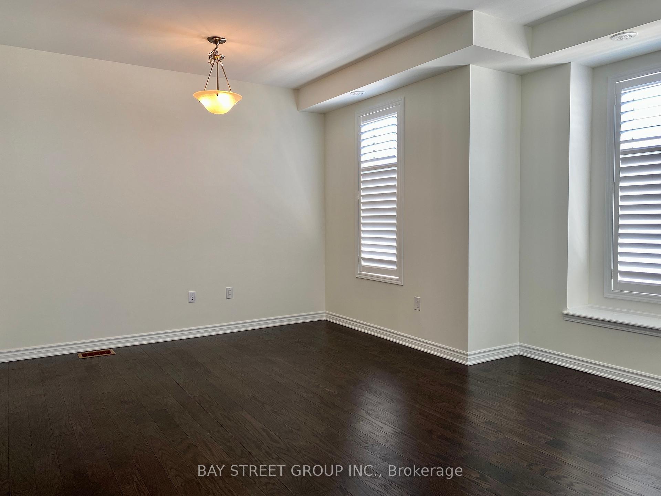
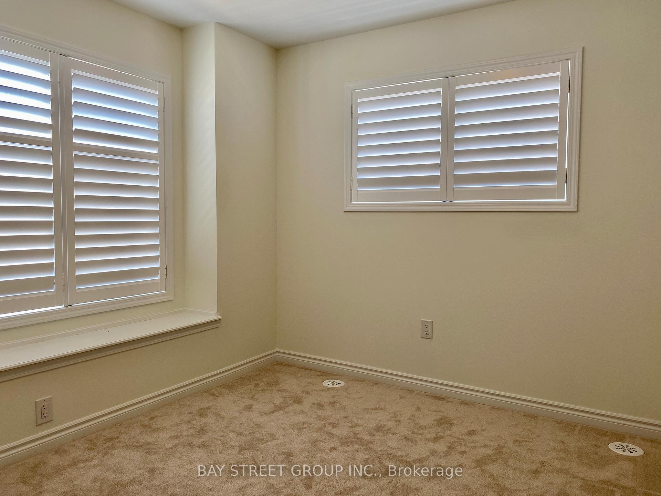
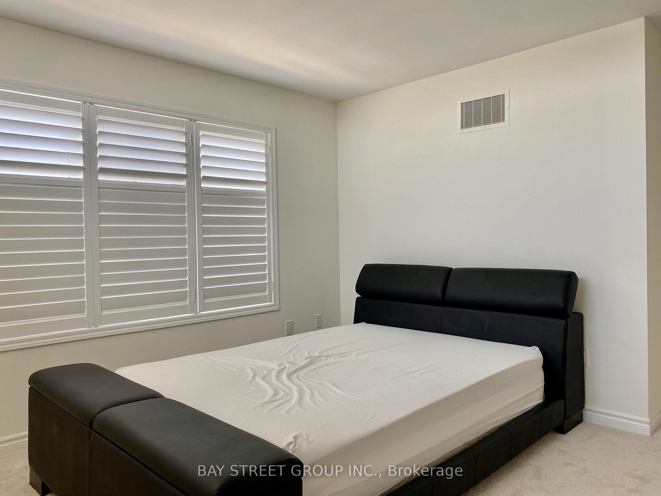
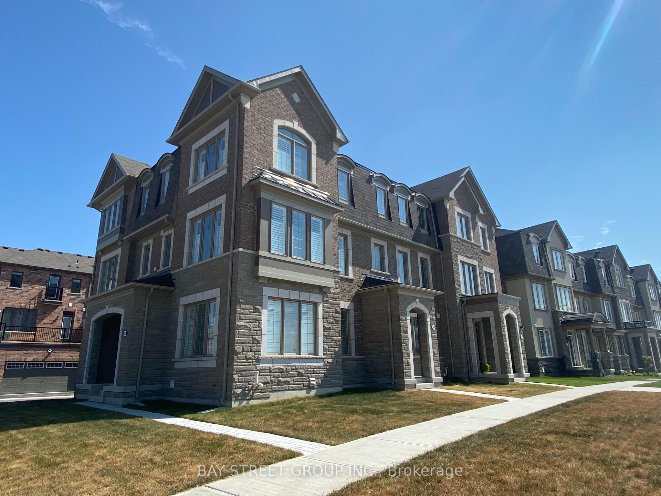
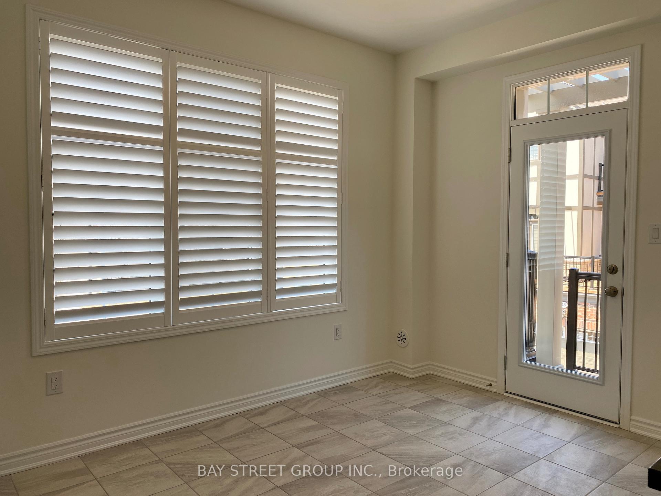
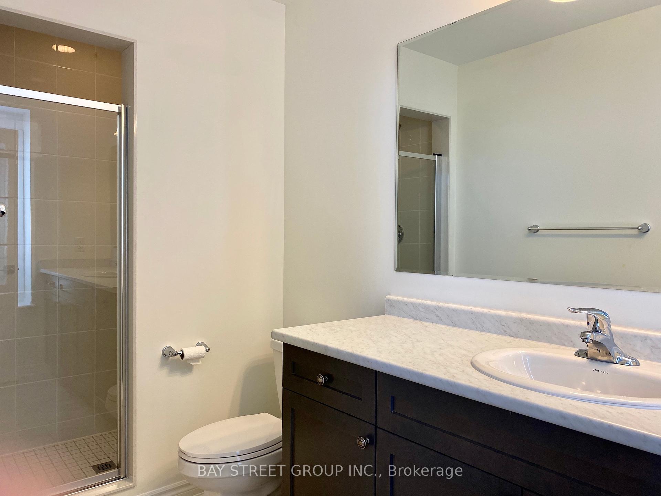
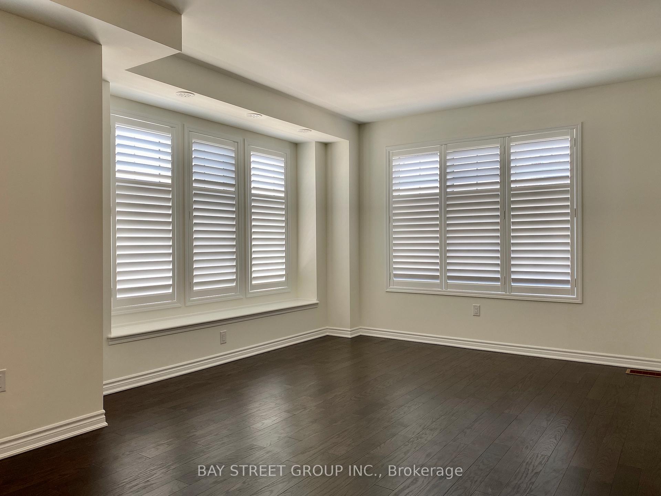
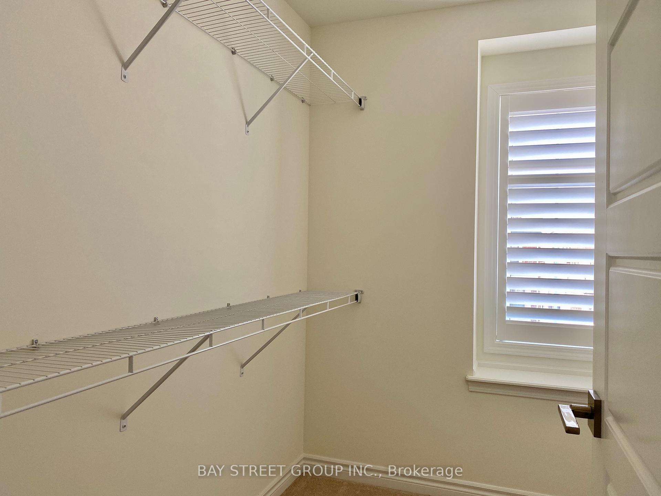
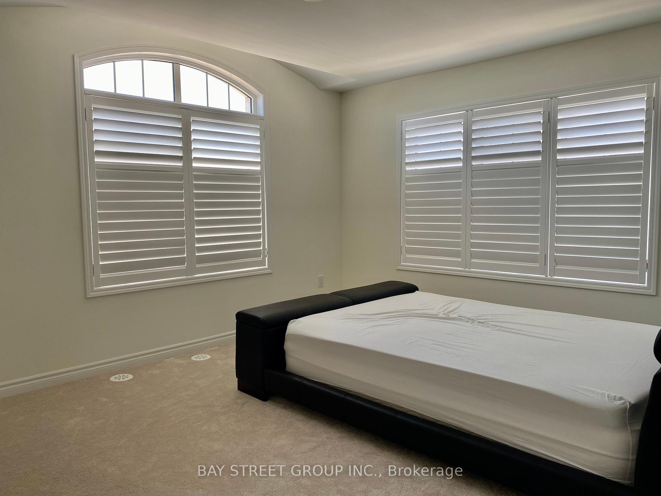











| 4 Bedrooms & 4 Baths End Unit Double Car Garage Townhome * Bright Spacious Open-Concept Layout * Sun-Filled South Facing Unit * Steps To Richmond Green Park * Very Close To School, Shopping Plaza, Restaurants, Costco, Bank, Home Depot & Highway 404 * Family Oriented Neighbourhood * Modern Kitchen With Walkout Balcony * In-Law Suite Or Office On Main Floor * Laundry On 2nd Floor * Direct Access From Double Car Garage* |
| Extras: All SS Appliances, Range Hood, Built-In Dishwasher, Washer/Dryer & Light Fixtures; Central vacuum and sprinkler system. Tenant Responsible For All Utilities, Cable, Telephone, Internet, Tenant Insurance, Snow Removal & Lawn Maintenance. |
| Price | $3,980 |
| Address: | 50 William F Bell Pkwy , Richmond Hill, L4S 0K1, Ontario |
| Directions/Cross Streets: | Leslie/Elgin Mills |
| Rooms: | 9 |
| Bedrooms: | 4 |
| Bedrooms +: | |
| Kitchens: | 1 |
| Family Room: | N |
| Basement: | Unfinished |
| Furnished: | N |
| Approximatly Age: | New |
| Property Type: | Att/Row/Twnhouse |
| Style: | 3-Storey |
| Exterior: | Brick |
| Garage Type: | Attached |
| (Parking/)Drive: | Lane |
| Drive Parking Spaces: | 1 |
| Pool: | None |
| Private Entrance: | Y |
| Laundry Access: | Ensuite |
| Approximatly Age: | New |
| Approximatly Square Footage: | 2000-2500 |
| Property Features: | Public Trans, School |
| Fireplace/Stove: | N |
| Heat Source: | Gas |
| Heat Type: | Forced Air |
| Central Air Conditioning: | Central Air |
| Sewers: | Sewers |
| Water: | Municipal |
| Although the information displayed is believed to be accurate, no warranties or representations are made of any kind. |
| BAY STREET GROUP INC. |
- Listing -1 of 0
|
|

Po Paul Chen
Broker
Dir:
647-283-2020
Bus:
905-475-4750
Fax:
905-475-4770
| Book Showing | Email a Friend |
Jump To:
At a Glance:
| Type: | Freehold - Att/Row/Twnhouse |
| Area: | York |
| Municipality: | Richmond Hill |
| Neighbourhood: | Rural Richmond Hill |
| Style: | 3-Storey |
| Lot Size: | x () |
| Approximate Age: | New |
| Tax: | $0 |
| Maintenance Fee: | $0 |
| Beds: | 4 |
| Baths: | 4 |
| Garage: | 0 |
| Fireplace: | N |
| Air Conditioning: | |
| Pool: | None |
Locatin Map:

Listing added to your favorite list
Looking for resale homes?

By agreeing to Terms of Use, you will have ability to search up to 230529 listings and access to richer information than found on REALTOR.ca through my website.


