$499,000
Available - For Sale
Listing ID: C10429612
55 Ann O'reilly Rd , Unit 2506, Toronto, M2J 0E1, Ontario
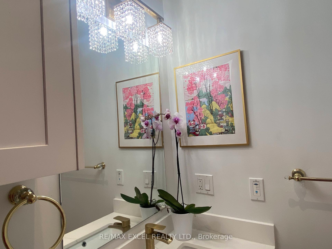
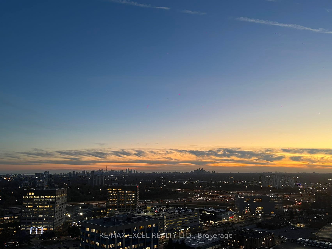
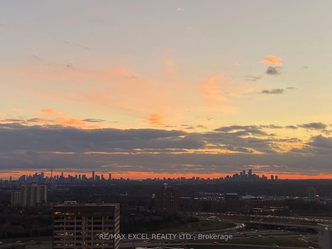
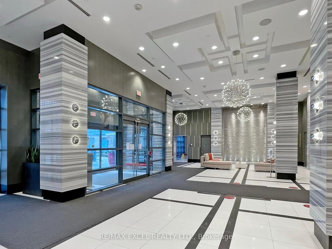
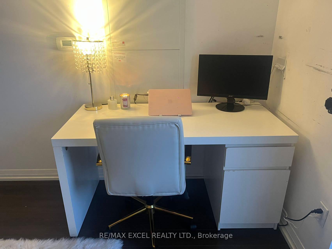

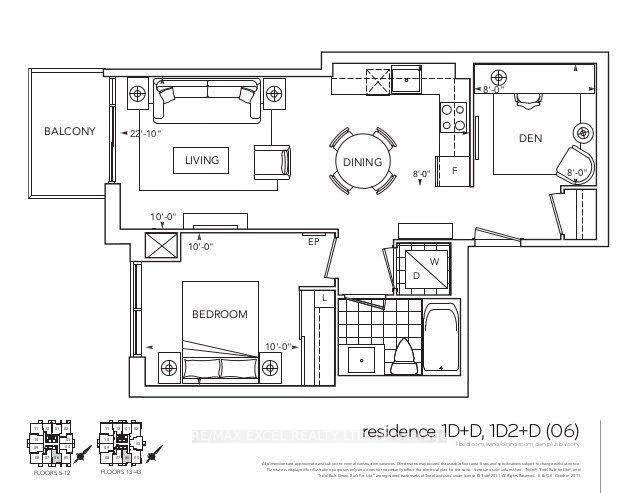
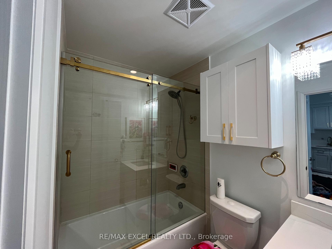
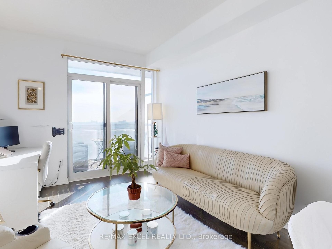
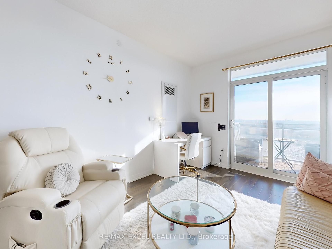
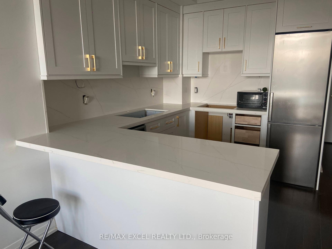
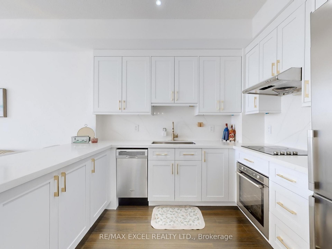
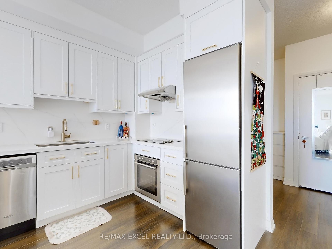
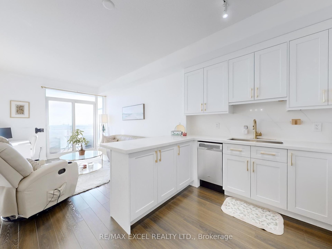
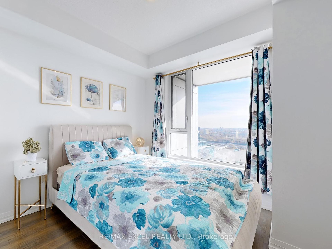
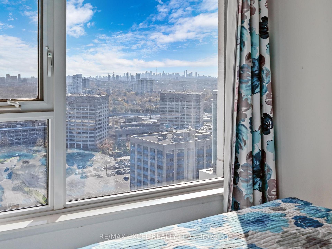
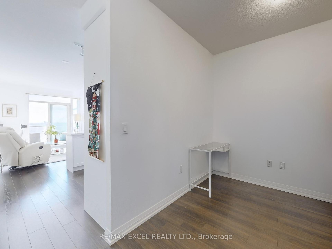
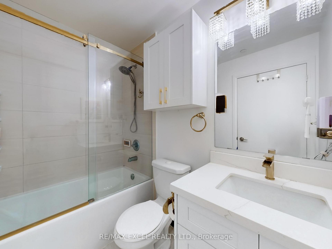
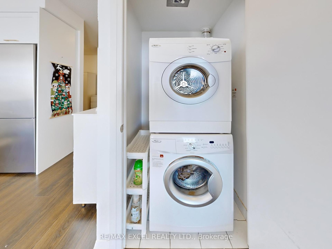
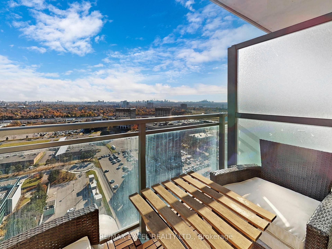
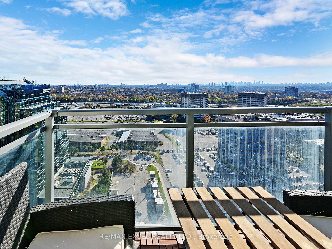
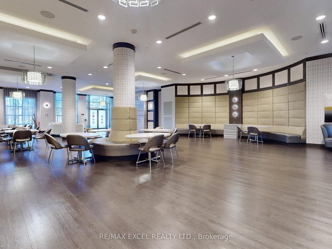
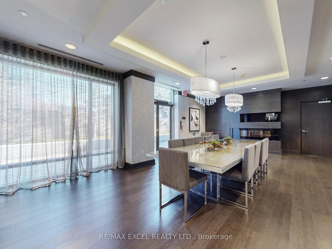
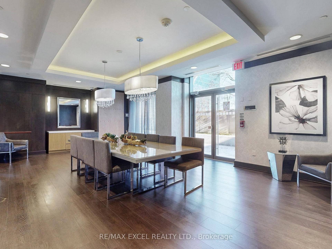
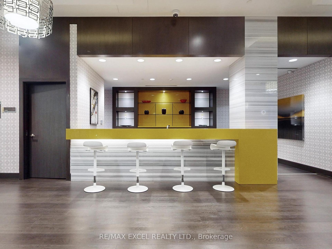
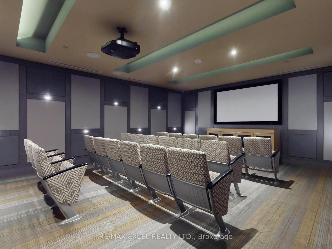
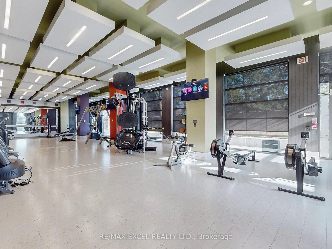
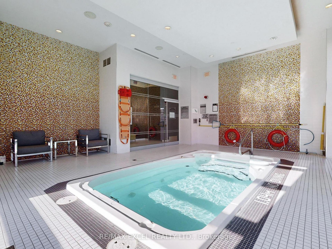
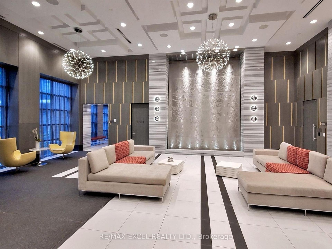
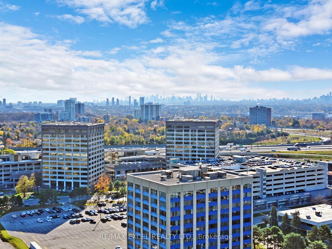
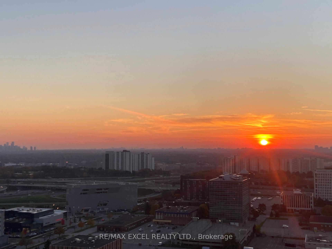
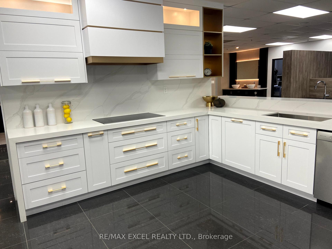
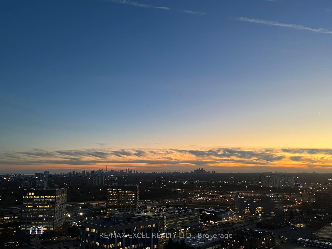

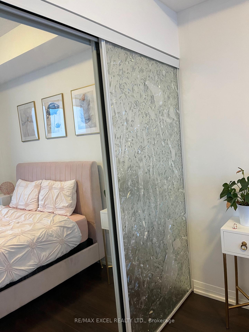
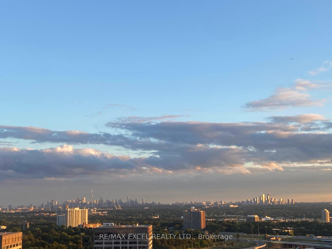
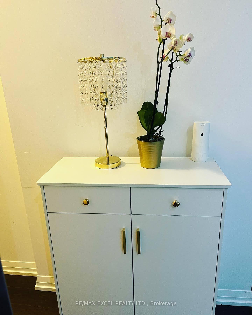
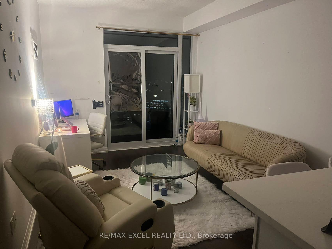
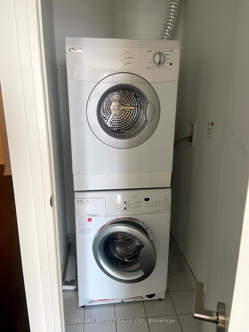
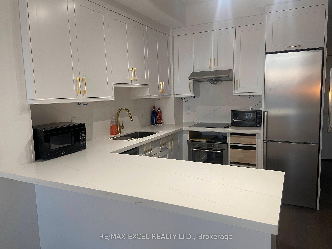
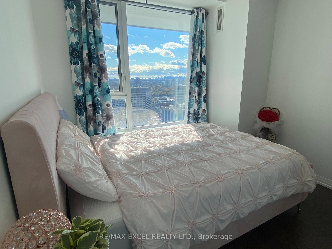
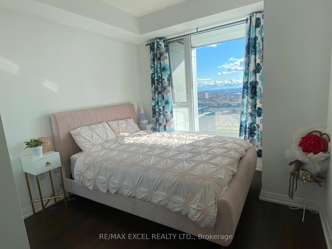
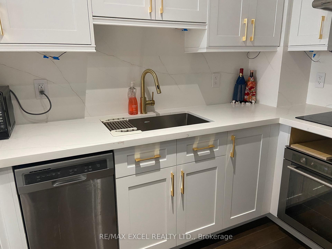
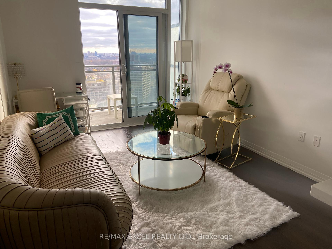
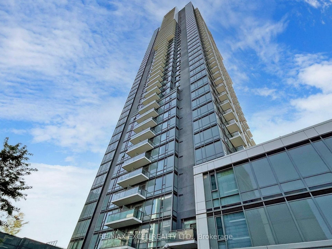
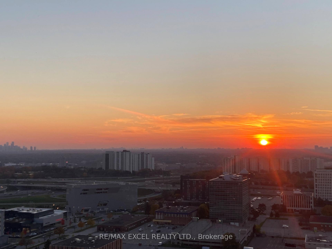
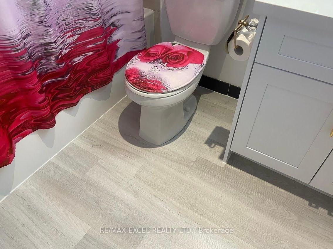
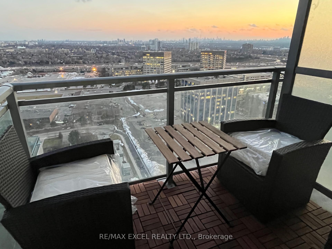
















































| $$$Renovated high-demand unit on the 25th floor with a stylish white-and-gold theme, thoughtfully designed for both comfort and functionality. This Tridel-built gem features ample storage in the kitchen and bathroom. The one-plus-den layout offers a functional and spacious design. Step onto the open balcony to enjoy breathtaking, unobstructed views of downtown Toronto, Lake Ontario, and stunning sunsets. The building boasts excellent amenities, including a gym, steam sauna, jacuzzi, library, and visitor parking. The lobby exudes a luxurious, hotel-like ambiance with soothing music, a fountain, and elegant decor. Effortless access to subways, major highways (401, 404, DVP), public transportation, and shopping centers makes this location incredibly convenient. TTC and Viva buses are right at your doorstep, with just one express stop to Don Mills Subway. This smoke-free, well-maintained building comes with low maintenance fees, making it as your dream home. |
| Price | $499,000 |
| Taxes: | $2303.23 |
| Maintenance Fee: | 406.36 |
| Occupancy by: | Owner |
| Address: | 55 Ann O'reilly Rd , Unit 2506, Toronto, M2J 0E1, Ontario |
| Province/State: | Ontario |
| Property Management | Del Property Management |
| Condo Corporation No | TSCC |
| Level | 25 |
| Unit No | 05 |
| Directions/Cross Streets: | Sheppard Ave E / Hwy 404 |
| Rooms: | 5 |
| Bedrooms: | 1 |
| Bedrooms +: | 1 |
| Kitchens: | 1 |
| Family Room: | N |
| Basement: | None |
| Approximatly Age: | 6-10 |
| Property Type: | Condo Apt |
| Style: | Apartment |
| Exterior: | Concrete |
| Garage Type: | Underground |
| Garage(/Parking)Space: | 1.00 |
| Drive Parking Spaces: | 0 |
| Park #1 | |
| Parking Type: | Owned |
| Legal Description: | Level E/Unit 40 |
| Exposure: | S |
| Balcony: | Open |
| Locker: | None |
| Pet Permited: | N |
| Retirement Home: | N |
| Approximatly Age: | 6-10 |
| Approximatly Square Footage: | 600-699 |
| Building Amenities: | Concierge, Exercise Room, Party/Meeting Room, Visitor Parking |
| Property Features: | Clear View, Hospital, Park, Public Transit, School |
| Maintenance: | 406.36 |
| Water Included: | Y |
| Common Elements Included: | Y |
| Parking Included: | Y |
| Building Insurance Included: | Y |
| Fireplace/Stove: | N |
| Heat Source: | Gas |
| Heat Type: | Forced Air |
| Central Air Conditioning: | Central Air |
| Ensuite Laundry: | Y |
$
%
Years
This calculator is for demonstration purposes only. Always consult a professional
financial advisor before making personal financial decisions.
| Although the information displayed is believed to be accurate, no warranties or representations are made of any kind. |
| RE/MAX EXCEL REALTY LTD. |
- Listing -1 of 0
|
|

Po Paul Chen
Broker
Dir:
647-283-2020
Bus:
905-475-4750
Fax:
905-475-4770
| Book Showing | Email a Friend |
Jump To:
At a Glance:
| Type: | Condo - Condo Apt |
| Area: | Toronto |
| Municipality: | Toronto |
| Neighbourhood: | Henry Farm |
| Style: | Apartment |
| Lot Size: | x () |
| Approximate Age: | 6-10 |
| Tax: | $2,303.23 |
| Maintenance Fee: | $406.36 |
| Beds: | 1+1 |
| Baths: | 1 |
| Garage: | 1 |
| Fireplace: | N |
| Air Conditioning: | |
| Pool: |
Locatin Map:
Payment Calculator:

Listing added to your favorite list
Looking for resale homes?

By agreeing to Terms of Use, you will have ability to search up to 230529 listings and access to richer information than found on REALTOR.ca through my website.


