$3,980
Available - For Rent
Listing ID: N10428736
74 William F Bell Pkwy , Richmond Hill, L4S 0K1, Ontario
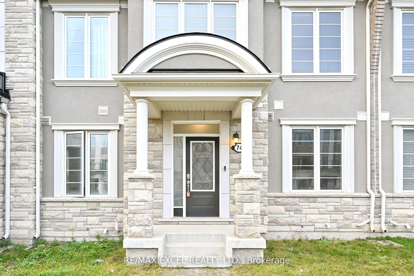
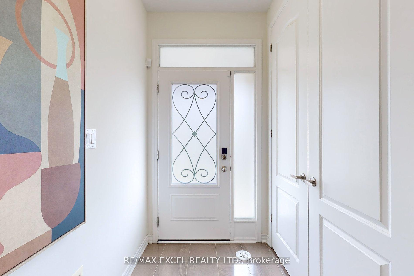
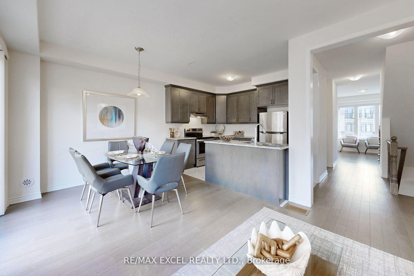
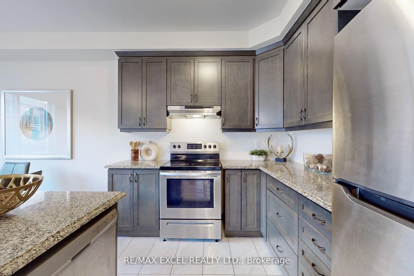
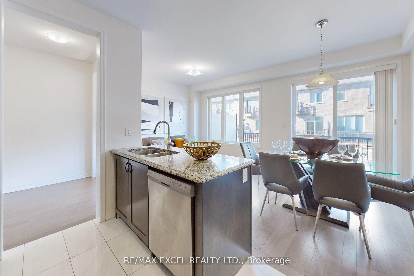
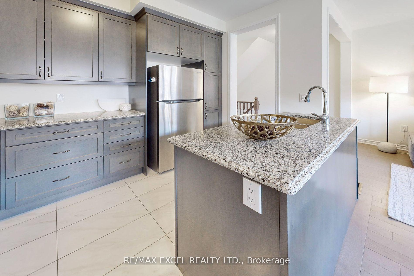
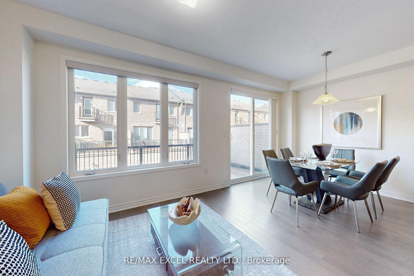
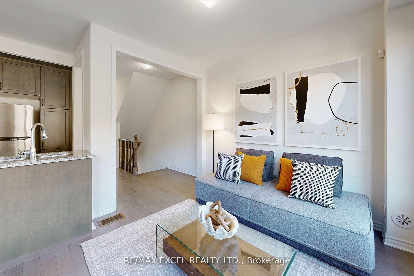
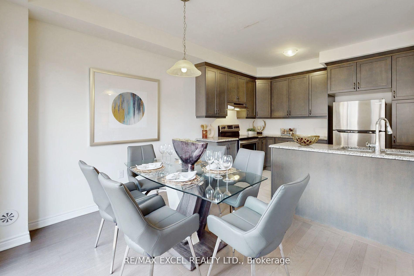
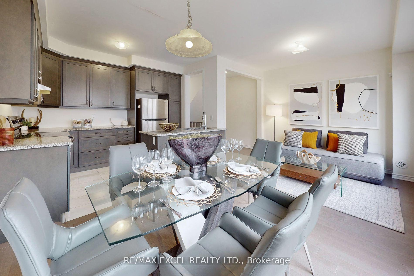
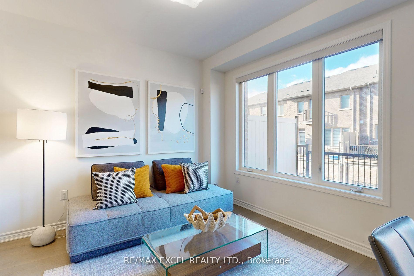
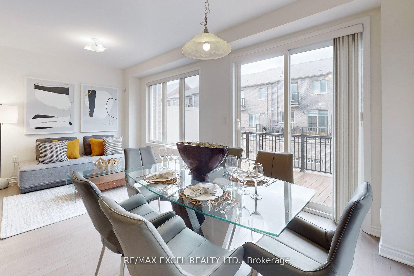

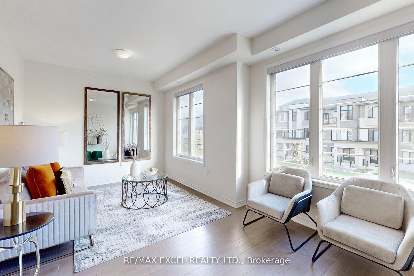

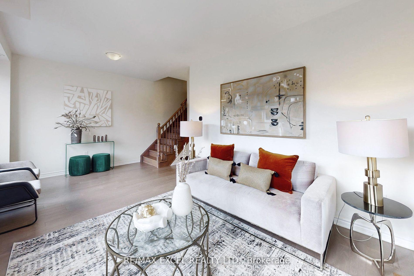
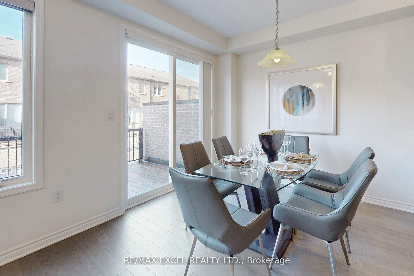
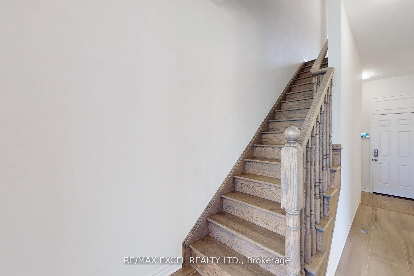

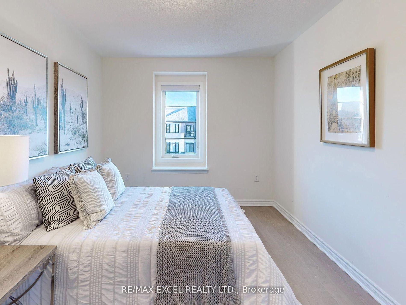
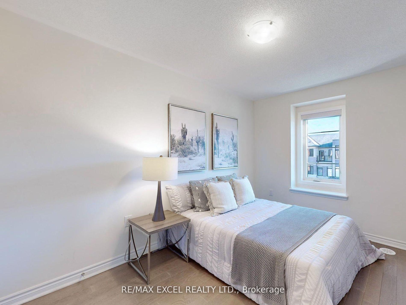
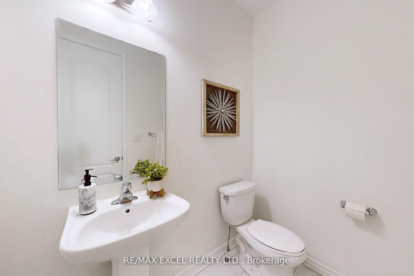
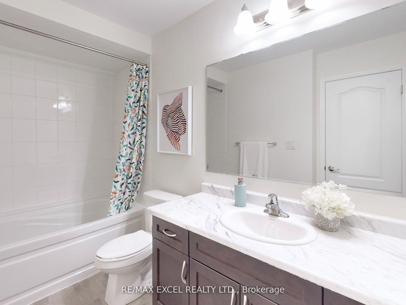
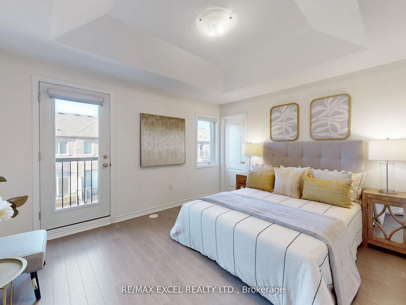
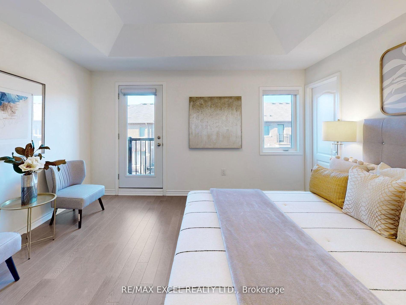
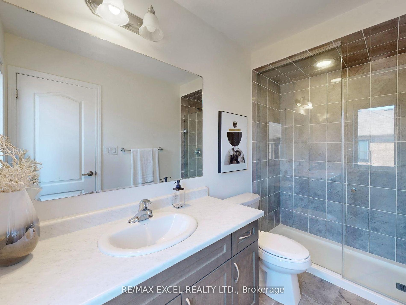

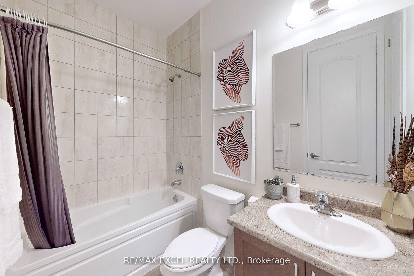
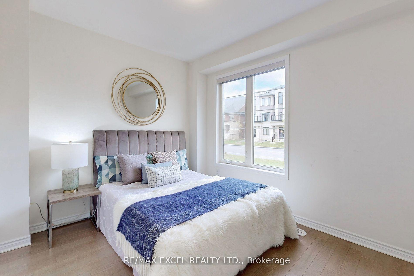
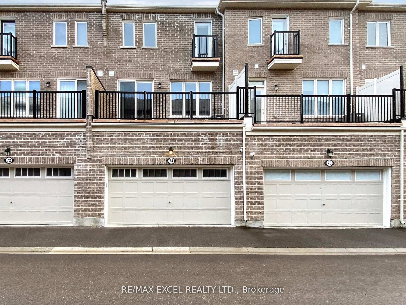
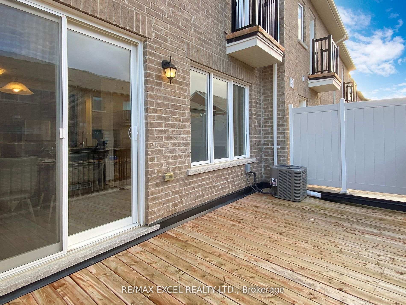
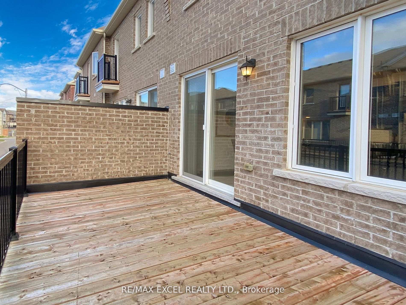
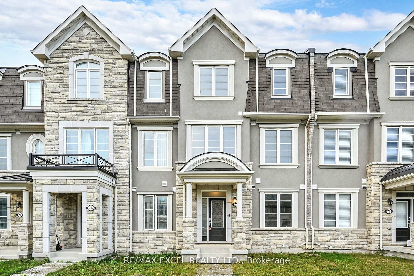

































| Luxurious Mattamy 4 Bedroom & 4 Bathroom Freehold Townhome. Fenelon Model. French Chateau Elevation. Double Garage W/Direct Access To Ground Floor. 9' Smooth Ceiling on Main & Ground Floor. Hardwood Flooring On All Floors and Elegant Oak Stairs. In-Law (Guest) Suite W/3-piece Bathroom and Walk-In Closet on Ground Floor; Can be used as Home Office. MBR Upgraded Tray/Ceiling & Juliette Balcony. Freestanding shower W/Frameless Glass Enclosure, Pot Lights, His/Her Sinks In Ensuite. Hardwood Kitchen Cabinets W/3 Stainless Steel Appliances. Granite Kitchen Countertops W/Undermount Stainless Steel Double Sink. Large Walkout Balcony (19'10"x10'0") For Barbeque. Washer/Dryer on Main(2nd) Floor. Location In Excellent School District Surrounded by Parks W/Lots of Green Space. Close to Hwy 404, Go Train Station, Steps to Richmond Green Sports Center & Park. |
| Extras: All Stainless Steel Appliances Included ( Fridge, Stove, Dishwasher). Washer & Dryer. |
| Price | $3,980 |
| DOM | 2 |
| Payment Frequency: | Monthly |
| Payment Method: | Cheque |
| Rental Application Required: | Y |
| Deposit Required: | Y |
| Credit Check: | Y |
| Employment Letter | Y |
| Lease Agreement | Y |
| References Required: | Y |
| Occupancy by: | Vacant |
| Address: | 74 William F Bell Pkwy , Richmond Hill, L4S 0K1, Ontario |
| Lot Size: | 21.33 x 60.69 (Feet) |
| Directions/Cross Streets: | Leslie / Elgin Mills |
| Rooms: | 9 |
| Bedrooms: | 4 |
| Bedrooms +: | |
| Kitchens: | 1 |
| Family Room: | Y |
| Basement: | Unfinished |
| Furnished: | N |
| Approximatly Age: | 0-5 |
| Property Type: | Att/Row/Twnhouse |
| Style: | 3-Storey |
| Exterior: | Brick |
| Garage Type: | Built-In |
| (Parking/)Drive: | Private |
| Drive Parking Spaces: | 1 |
| Pool: | None |
| Private Entrance: | Y |
| Laundry Access: | Ensuite |
| Approximatly Age: | 0-5 |
| Approximatly Square Footage: | 2000-2500 |
| Property Features: | Library, Park, Public Transit, School, School Bus Route |
| Parking Included: | Y |
| Fireplace/Stove: | N |
| Heat Source: | Gas |
| Heat Type: | Forced Air |
| Central Air Conditioning: | Central Air |
| Laundry Level: | Upper |
| Ensuite Laundry: | Y |
| Sewers: | Sewers |
| Water: | Municipal |
| Utilities-Cable: | A |
| Utilities-Hydro: | A |
| Utilities-Sewers: | Y |
| Utilities-Gas: | Y |
| Utilities-Municipal Water: | Y |
| Utilities-Telephone: | A |
| Although the information displayed is believed to be accurate, no warranties or representations are made of any kind. |
| RE/MAX EXCEL REALTY LTD. |
- Listing -1 of 0
|
|

Po Paul Chen
Broker
Dir:
647-283-2020
Bus:
905-475-4750
Fax:
905-475-4770
| Virtual Tour | Book Showing | Email a Friend |
Jump To:
At a Glance:
| Type: | Freehold - Att/Row/Twnhouse |
| Area: | York |
| Municipality: | Richmond Hill |
| Neighbourhood: | Rural Richmond Hill |
| Style: | 3-Storey |
| Lot Size: | 21.33 x 60.69(Feet) |
| Approximate Age: | 0-5 |
| Tax: | $0 |
| Maintenance Fee: | $0 |
| Beds: | 4 |
| Baths: | 4 |
| Garage: | 0 |
| Fireplace: | N |
| Air Conditioning: | |
| Pool: | None |
Locatin Map:

Listing added to your favorite list
Looking for resale homes?

By agreeing to Terms of Use, you will have ability to search up to 230529 listings and access to richer information than found on REALTOR.ca through my website.


