$1,799,000
Available - For Sale
Listing ID: W11893850
800 Arrow Rd , Unit 7, Toronto, M9M 2Z8, Ontario
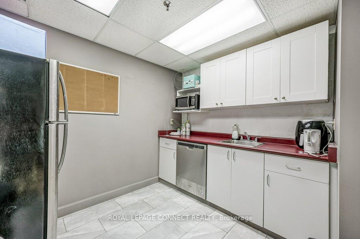
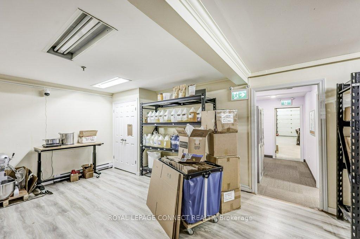
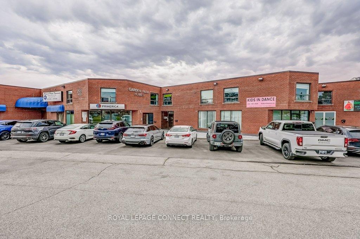
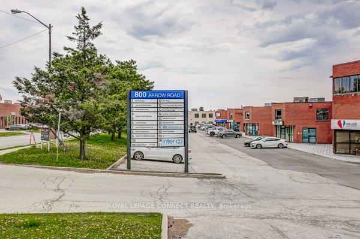
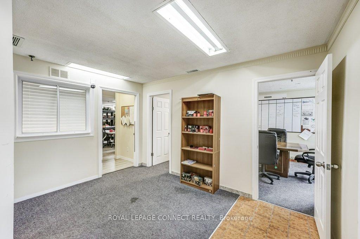
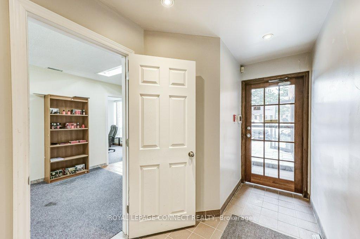
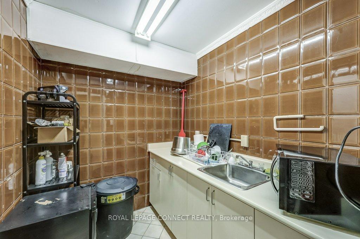
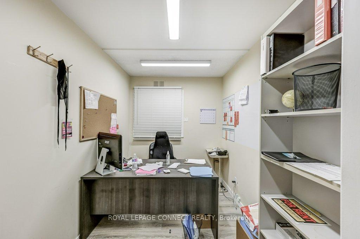
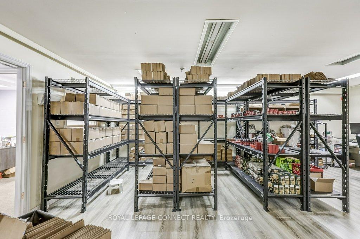
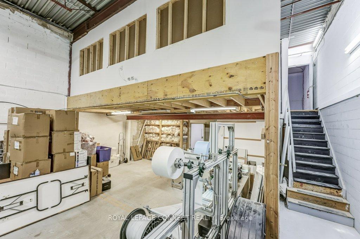
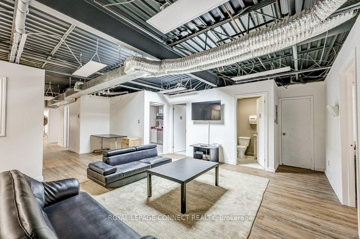
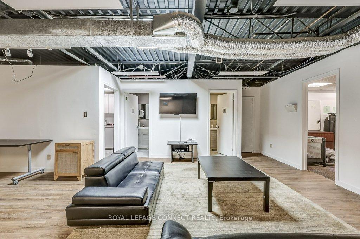
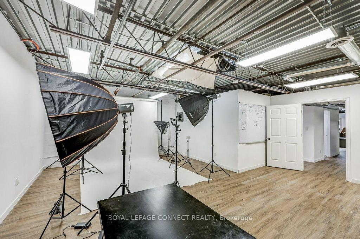
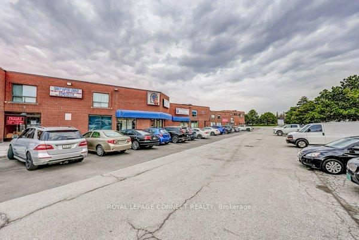
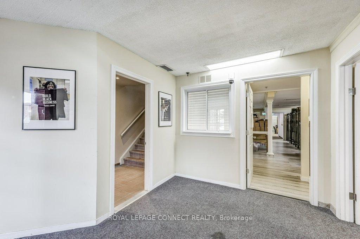
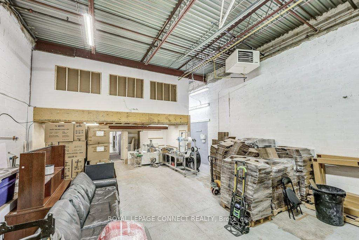
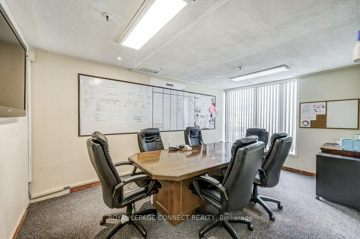
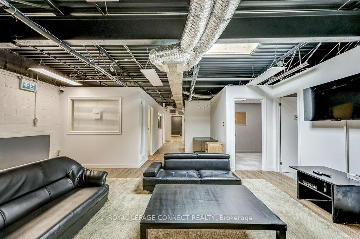
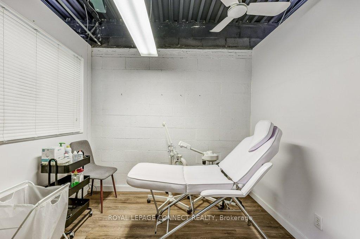
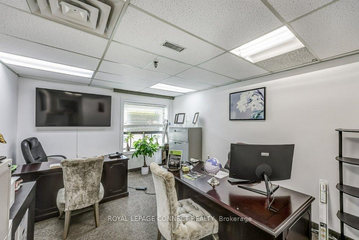
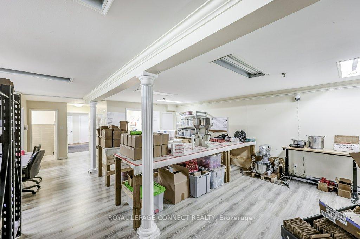
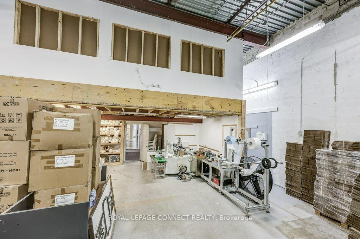
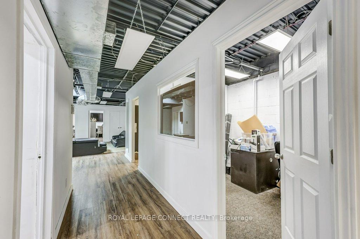
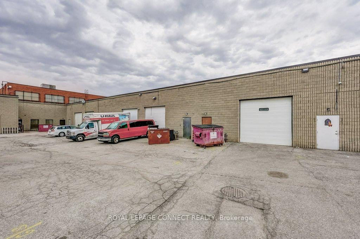
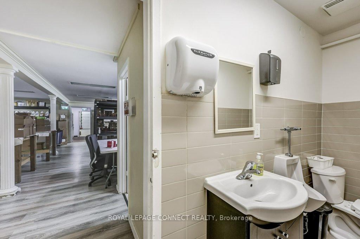
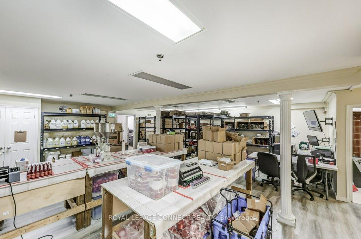
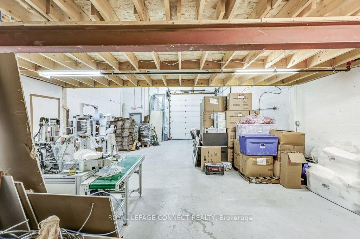
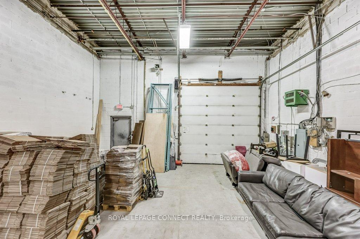
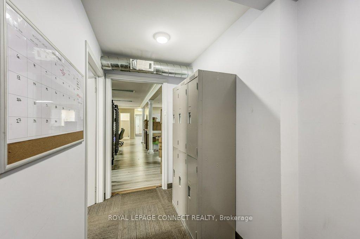
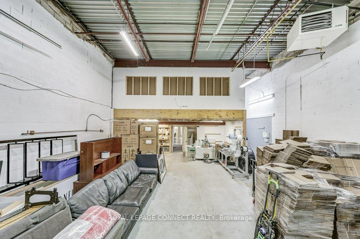
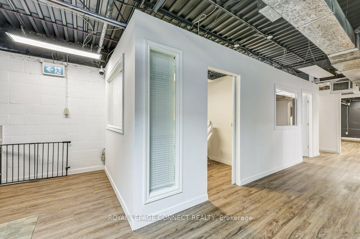
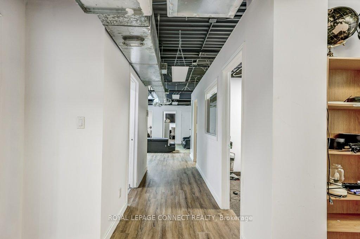
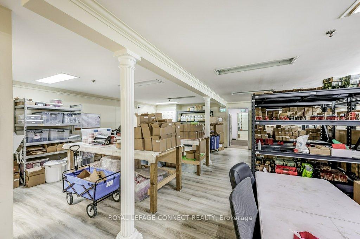
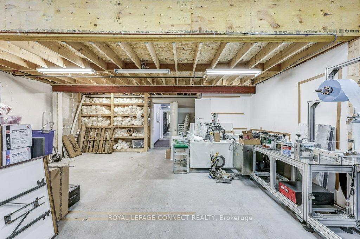
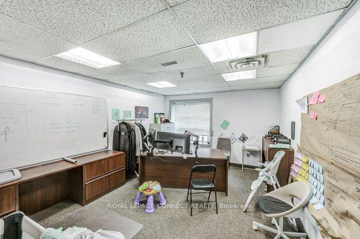
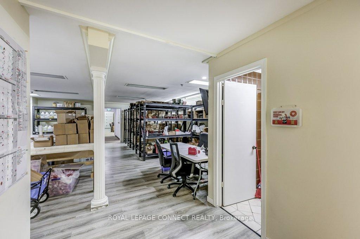
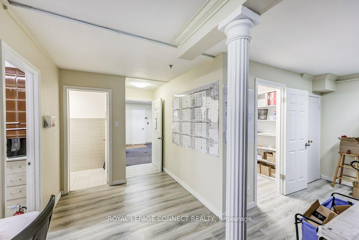
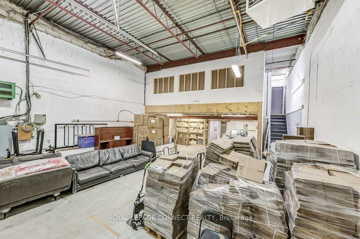
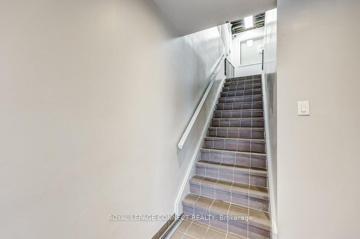
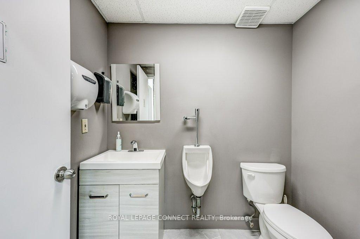








































| Rare Industrial/Office Condo Offering In North York. User And/Or Investor Opportunity. TTC Stop Directly Adjacent To The Building. Seconds To Highway 400. Close To Highways 401,407,427 & 7. Offices On 2 Floors With Separate Entrance - Income Potential. Washrooms & Kitchenette On Both Floors. HVAC Unit And Recent Modifications In December 2022.**** EXTRAS **** *Condominium Plan No. 609, Lots 23, 24 And 27, Plan 66M1829 As Described In Schedule ""A"" Of Declaration B781935 Twp Of York/North York, City Of Toronto |
| Extras: Added Extra Rooms/Offices, Upgraded Bathrooms |
| Price | $1,799,000 |
| Taxes: | $7116.88 |
| Tax Type: | Annual |
| Occupancy by: | Own+Ten |
| Address: | 800 Arrow Rd , Unit 7, Toronto, M9M 2Z8, Ontario |
| Apt/Unit: | 7 |
| Postal Code: | M9M 2Z8 |
| Province/State: | Ontario |
| Legal Description: | Unit 7, Level 1, MTC Plan No. 609, Lots |
| Directions/Cross Streets: | South Finch Ave W & Arrow Road |
| Category: | Industrial Condo |
| Use: | Factory/Manufacturing |
| Building Percentage: | N |
| Total Area: | 4719.00 |
| Total Area Code: | Sq Ft |
| Office/Appartment Area: | 3674 |
| Office/Appartment Area Code: | Sq Ft |
| Industrial Area: | 1045 |
| Office/Appartment Area Code: | Sq Ft |
| Area Influences: | Major Highway Public Transit |
| Approximatly Age: | 31-50 |
| Sprinklers: | Y |
| Washrooms: | 3 |
| Outside Storage: | N |
| Rail: | N |
| Crane: | N |
| Soil Test: | N |
| Clear Height Feet: | 16 |
| Volts: | 600 |
| Truck Level Shipping Doors #: | 0 |
| Double Man Shipping Doors #: | 0 |
| Drive-In Level Shipping Doors #: | 1 |
| Height Feet: | 16 |
| Grade Level Shipping Doors #: | 0 |
| Heat Type: | Gas Forced Air Open |
| Central Air Conditioning: | Y |
| Elevator Lift: | None |
| Sewers: | Sanitary |
| Water: | Municipal |
$
%
Years
This calculator is for demonstration purposes only. Always consult a professional
financial advisor before making personal financial decisions.
| Although the information displayed is believed to be accurate, no warranties or representations are made of any kind. |
| ROYAL LEPAGE CONNECT REALTY |
- Listing -1 of 0
|
|

Po Paul Chen
Broker
Dir:
647-283-2020
Bus:
905-475-4750
Fax:
905-475-4770
| Virtual Tour | Book Showing | Email a Friend |
Jump To:
At a Glance:
| Type: | Com - Industrial |
| Area: | Toronto |
| Municipality: | Toronto |
| Neighbourhood: | Humbermede |
| Style: | |
| Lot Size: | 0.00 x 0.00(Feet) |
| Approximate Age: | 31-50 |
| Tax: | $7,116.88 |
| Maintenance Fee: | $0 |
| Beds: | |
| Baths: | 3 |
| Garage: | 0 |
| Fireplace: | |
| Air Conditioning: | |
| Pool: |
Locatin Map:
Payment Calculator:

Listing added to your favorite list
Looking for resale homes?

By agreeing to Terms of Use, you will have ability to search up to 0 listings and access to richer information than found on REALTOR.ca through my website.


