$2,227,000
Available - For Sale
Listing ID: N11896311
22 The Bridle Tr , Markham, L3R 4E9, Ontario
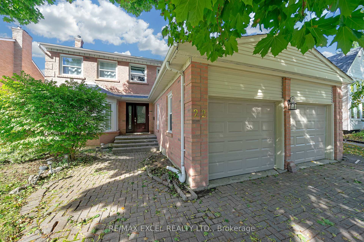
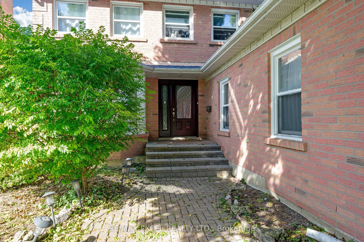
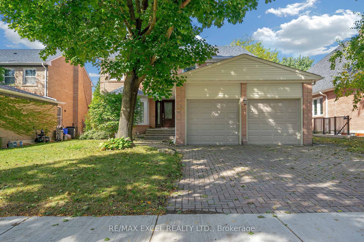
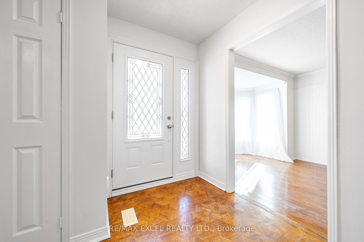
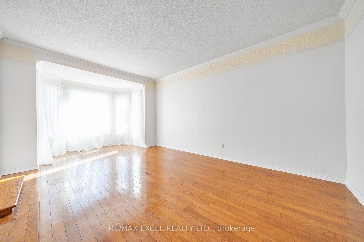
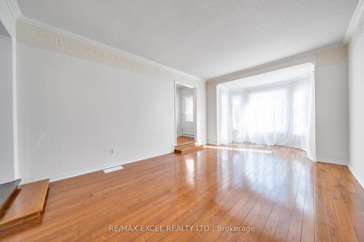
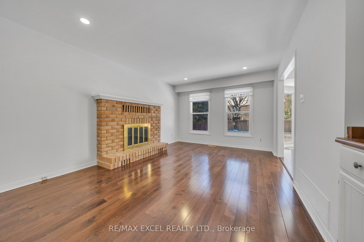
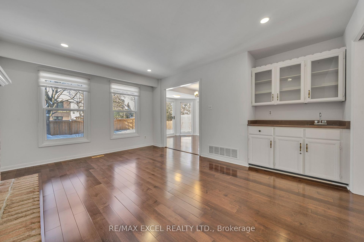
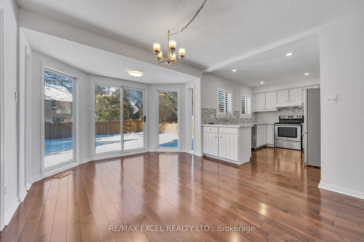
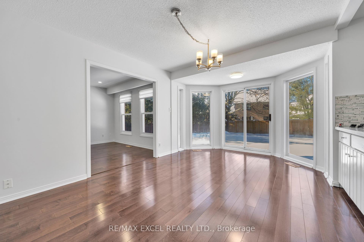
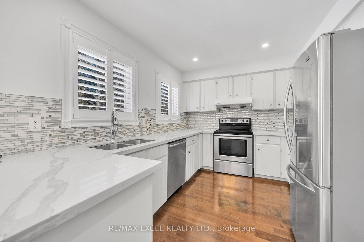
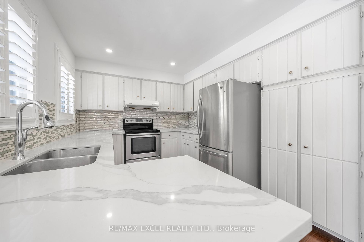
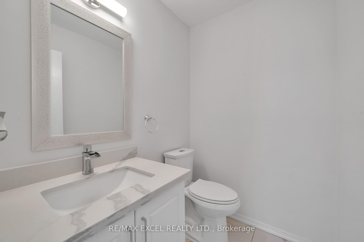
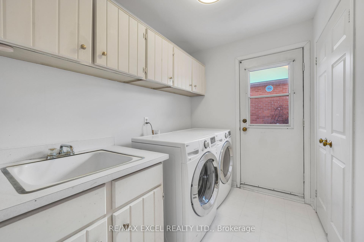
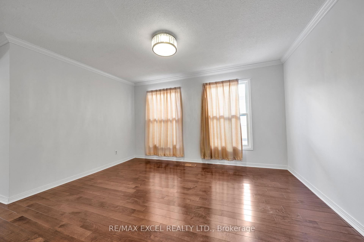
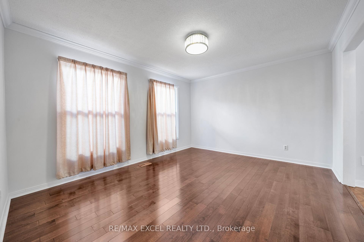
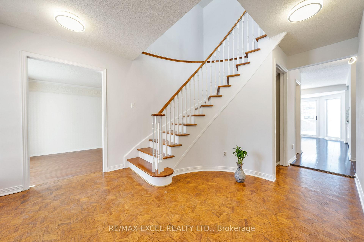
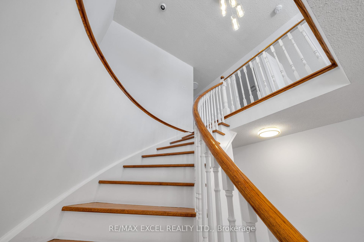
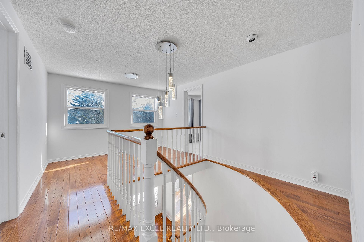
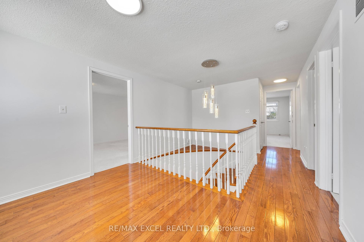
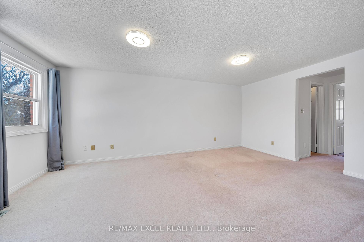
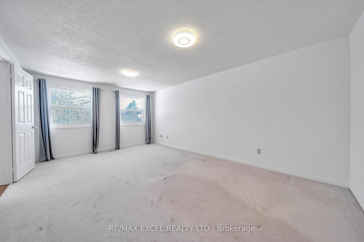
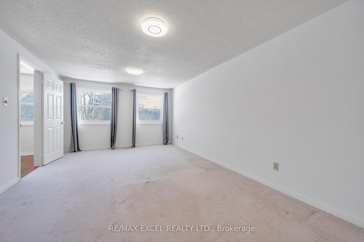
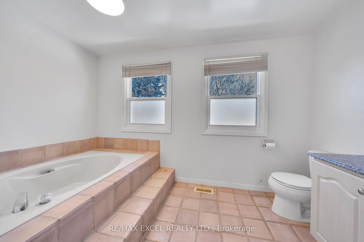
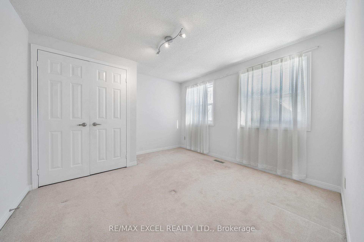
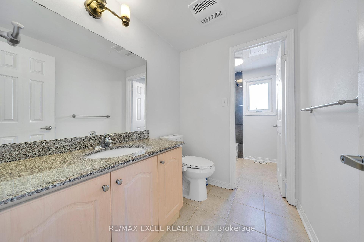
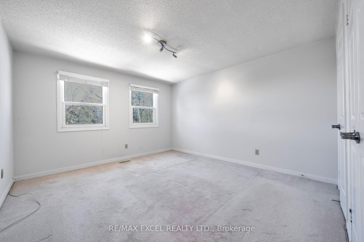

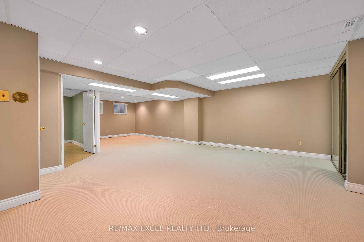
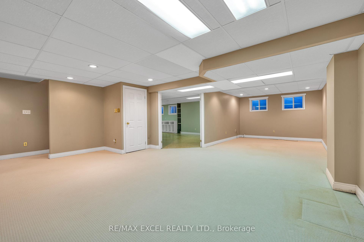
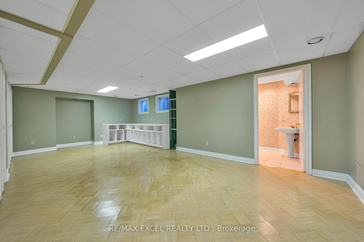
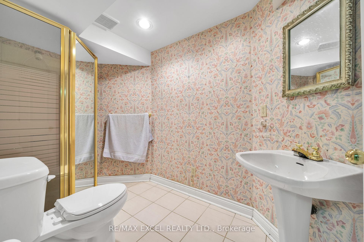
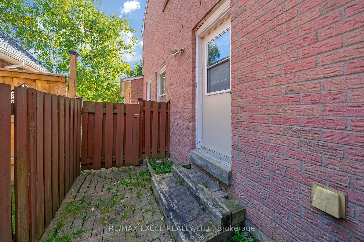
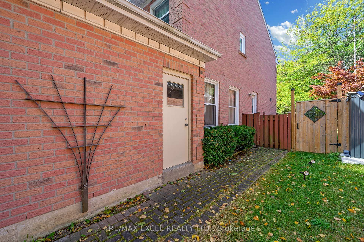
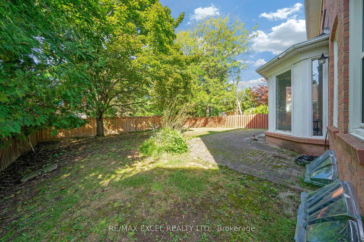
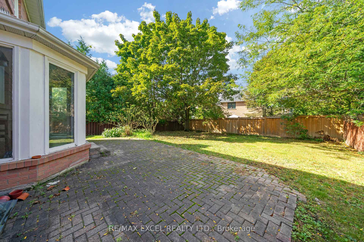
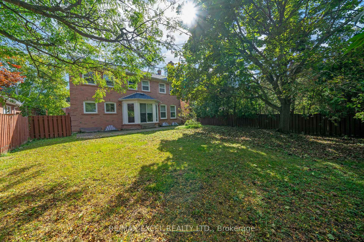
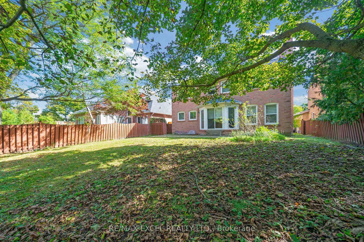
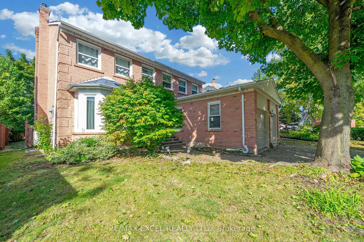
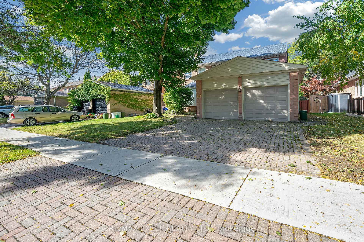








































| Beautiful 2 Garage Detached Home In Unionville.Finished Bsmt W 1Bed + 3 Pcs Bath. Hardwood Floor At Main Fl. Family Rm Gas Fireplace. Upgraded All Bath Rm 2018. Windows 2019 (Except Dining Rm & Sliding Dr). Front Door 2019. Roof 2018. Cac + Heater 2020. Upgraded Kitchen W Quart Countertop+Backsplash. Main Fl Laundry+Side Entrance To House. Master Rm W/ICloset +5Pc Ensuite.Top 3 Ranking High School, Mins To Public School; Crosby Park. Markville Mall. Easy Access To Hwy 407/404. Great Location Must See! |
| Extras: S/S Fridge, Stove& B/I Dishwasher. White Hood. Washer & Dryer. Garage Door remote |
| Price | $2,227,000 |
| Taxes: | $8819.00 |
| DOM | 34 |
| Occupancy by: | Vacant |
| Address: | 22 The Bridle Tr , Markham, L3R 4E9, Ontario |
| Lot Size: | 49.20 x 128.05 (Feet) |
| Directions/Cross Streets: | Kennedy Rd/16th Ave |
| Rooms: | 8 |
| Rooms +: | 2 |
| Bedrooms: | 4 |
| Bedrooms +: | 1 |
| Kitchens: | 1 |
| Family Room: | Y |
| Basement: | Finished |
| Property Type: | Detached |
| Style: | 2-Storey |
| Exterior: | Brick |
| Garage Type: | Attached |
| (Parking/)Drive: | Private |
| Drive Parking Spaces: | 2 |
| Pool: | None |
| Approximatly Square Footage: | 2500-3000 |
| Property Features: | Park, Rec Centre, School |
| Fireplace/Stove: | Y |
| Heat Source: | Gas |
| Heat Type: | Forced Air |
| Central Air Conditioning: | Central Air |
| Laundry Level: | Main |
| Sewers: | Sewers |
| Water: | Municipal |
| Utilities-Cable: | Y |
| Utilities-Hydro: | Y |
| Utilities-Sewers: | Y |
| Utilities-Gas: | Y |
| Utilities-Municipal Water: | Y |
| Utilities-Telephone: | Y |
$
%
Years
This calculator is for demonstration purposes only. Always consult a professional
financial advisor before making personal financial decisions.
| Although the information displayed is believed to be accurate, no warranties or representations are made of any kind. |
| RE/MAX EXCEL REALTY LTD. |
- Listing -1 of 0
|
|

Po Paul Chen
Broker
Dir:
647-283-2020
Bus:
905-475-4750
Fax:
905-475-4770
| Virtual Tour | Book Showing | Email a Friend |
Jump To:
At a Glance:
| Type: | Freehold - Detached |
| Area: | York |
| Municipality: | Markham |
| Neighbourhood: | Unionville |
| Style: | 2-Storey |
| Lot Size: | 49.20 x 128.05(Feet) |
| Approximate Age: | |
| Tax: | $8,819 |
| Maintenance Fee: | $0 |
| Beds: | 4+1 |
| Baths: | 4 |
| Garage: | 0 |
| Fireplace: | Y |
| Air Conditioning: | |
| Pool: | None |
Locatin Map:
Payment Calculator:

Listing added to your favorite list
Looking for resale homes?

By agreeing to Terms of Use, you will have ability to search up to 254032 listings and access to richer information than found on REALTOR.ca through my website.


