$1,886,000
Available - For Sale
Listing ID: N11913625
260 Highglen Ave , Markham, L3S 3W3, Ontario
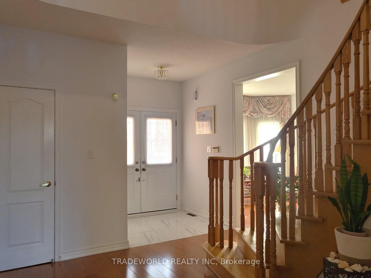
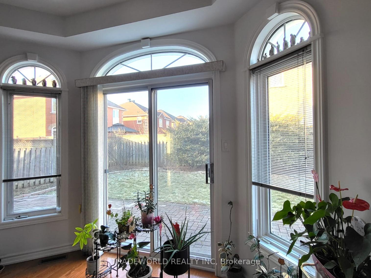
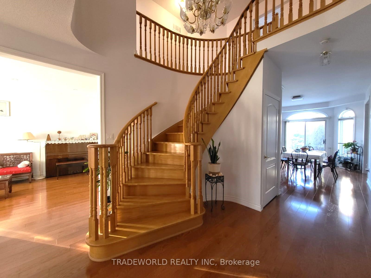
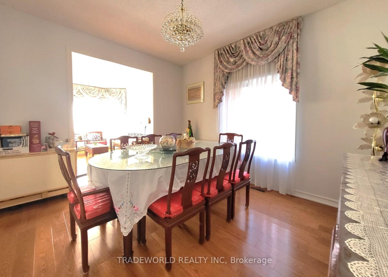
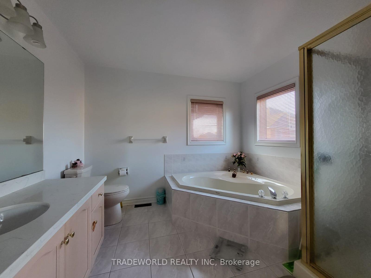
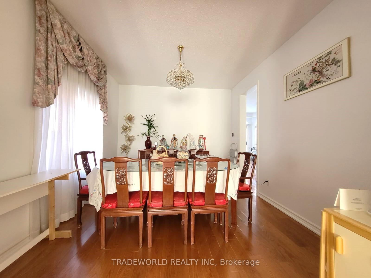
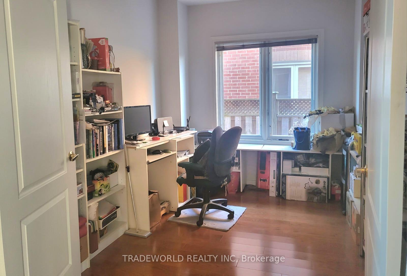
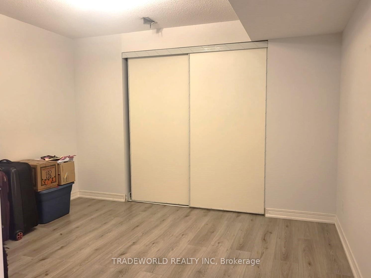
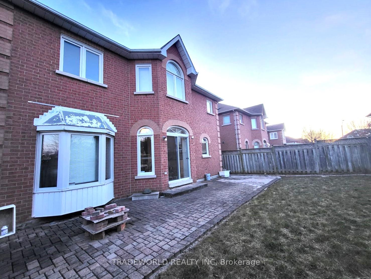
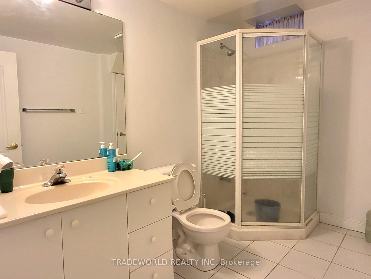
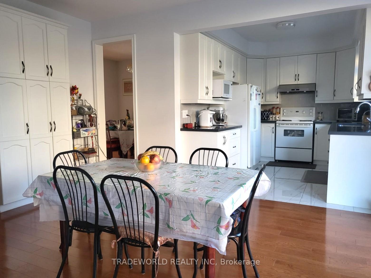
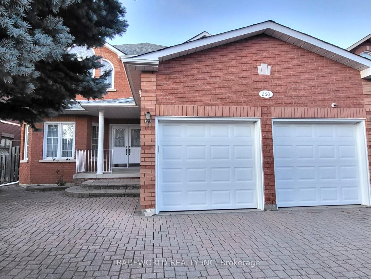
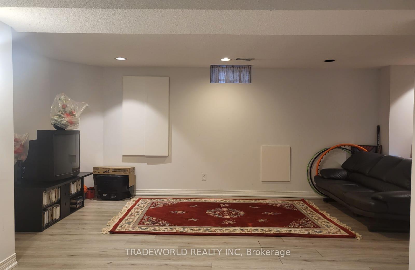
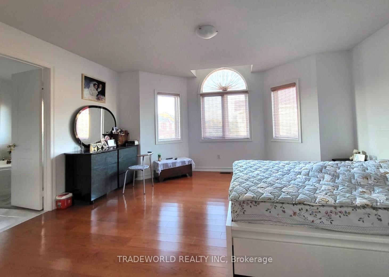
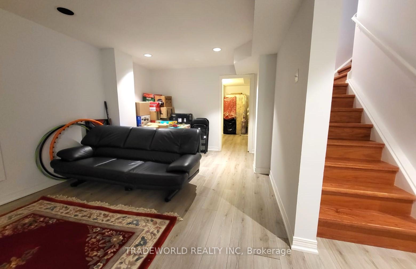
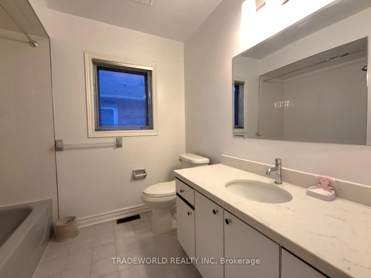
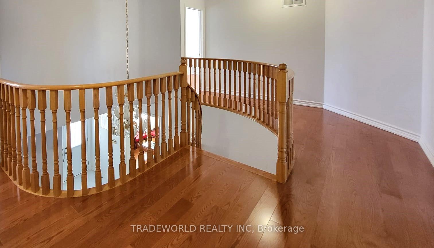
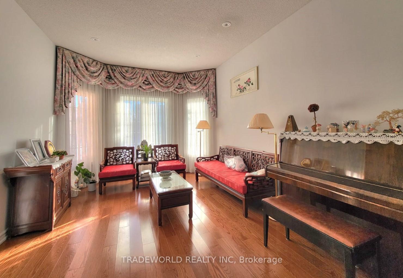
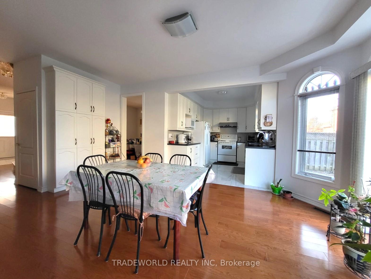
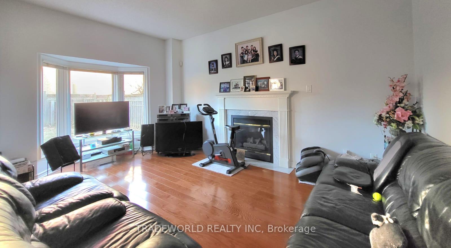
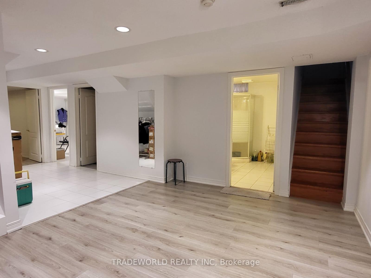
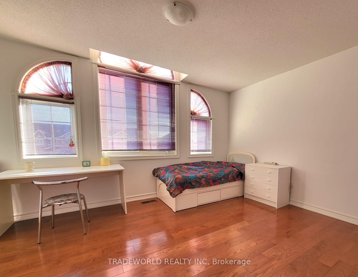
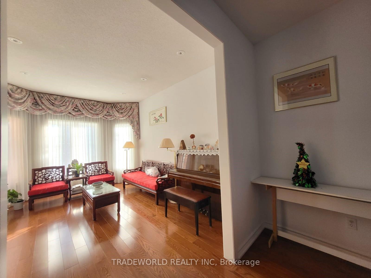
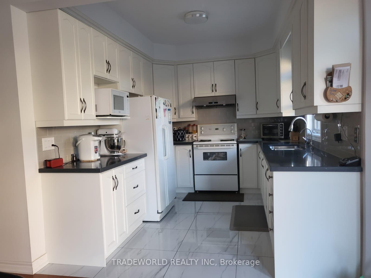
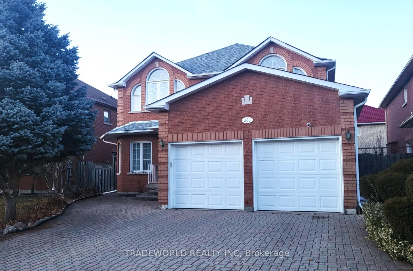
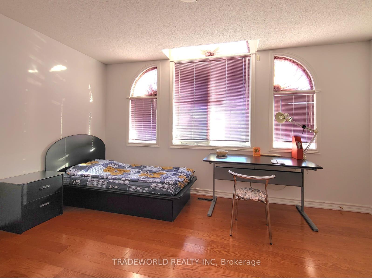
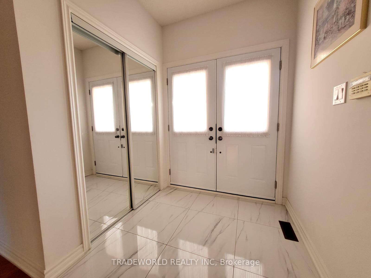
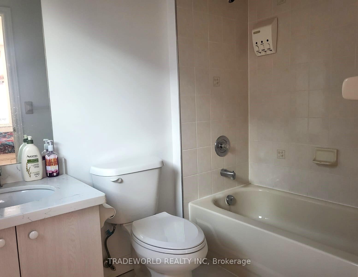
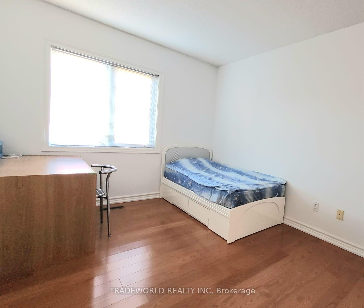
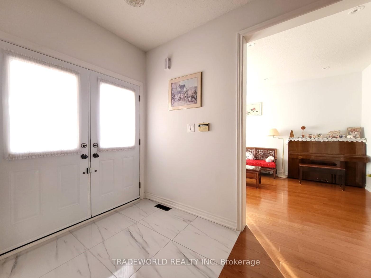
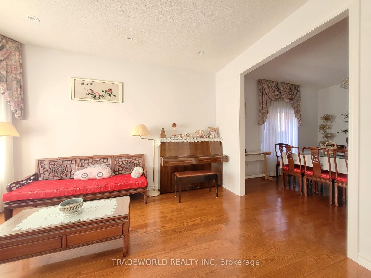
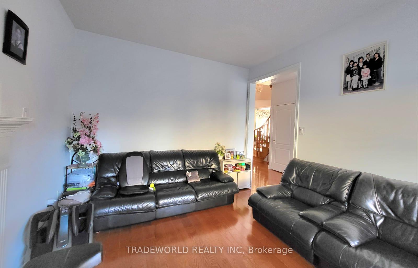
































| * Stunning 4+3 Bedrooms Detached Home Nestled In Milliken Mills East Community * $$$ Spent On Renovation & Massive 49 x 112 Feet Lot * 9' Ceiling Height On Main Floor * Open to Below Spiral Oak Stairs * Separate Library Room * Modern Upgraded Kitchen With Pantry * Hardwood Floor On Main, 2nd Floor & Laminated Floor On Basement * Two Ensuite Bedrooms * Finished Basement With Office, Bedroom, Rec Room, 3pc Bath & Cold Room * Features a Separate Entrance & Stairs * Direct Access From Double Car Garage * Driveway Interlocking Fits More Parking * Nice Landscaping * Walking to Park & School * Close to All Necessities!! A Must See!! |
| Extras: Fridge, Stove, Exhaust Fan, Washer, Dryer, Central Air Conditioning (Newly Installed Sept 2024), Alarm, Water Softener, All Existing Window Coverings, All Existing Electric Light Fixtures. |
| Price | $1,886,000 |
| Taxes: | $6811.00 |
| Address: | 260 Highglen Ave , Markham, L3S 3W3, Ontario |
| Lot Size: | 49.21 x 111.55 (Feet) |
| Directions/Cross Streets: | Brimley/Highglen |
| Rooms: | 12 |
| Bedrooms: | 4 |
| Bedrooms +: | 3 |
| Kitchens: | 1 |
| Family Room: | Y |
| Basement: | Finished |
| Property Type: | Detached |
| Style: | 2-Storey |
| Exterior: | Brick |
| Garage Type: | Attached |
| (Parking/)Drive: | Pvt Double |
| Drive Parking Spaces: | 2 |
| Pool: | None |
| Fireplace/Stove: | Y |
| Heat Source: | Gas |
| Heat Type: | Forced Air |
| Central Air Conditioning: | Central Air |
| Central Vac: | N |
| Sewers: | Sewers |
| Water: | Municipal |
$
%
Years
This calculator is for demonstration purposes only. Always consult a professional
financial advisor before making personal financial decisions.
| Although the information displayed is believed to be accurate, no warranties or representations are made of any kind. |
| TRADEWORLD REALTY INC |
- Listing -1 of 0
|
|

Po Paul Chen
Broker
Dir:
647-283-2020
Bus:
905-475-4750
Fax:
905-475-4770
| Book Showing | Email a Friend |
Jump To:
At a Glance:
| Type: | Freehold - Detached |
| Area: | York |
| Municipality: | Markham |
| Neighbourhood: | Milliken Mills East |
| Style: | 2-Storey |
| Lot Size: | 49.21 x 111.55(Feet) |
| Approximate Age: | |
| Tax: | $6,811 |
| Maintenance Fee: | $0 |
| Beds: | 4+3 |
| Baths: | 5 |
| Garage: | 0 |
| Fireplace: | Y |
| Air Conditioning: | |
| Pool: | None |
Locatin Map:
Payment Calculator:

Listing added to your favorite list
Looking for resale homes?

By agreeing to Terms of Use, you will have ability to search up to 254032 listings and access to richer information than found on REALTOR.ca through my website.


