$3,799,000
Available - For Sale
Listing ID: N11948496
17 Boynton Circ , Markham, L6C 1A8, Ontario
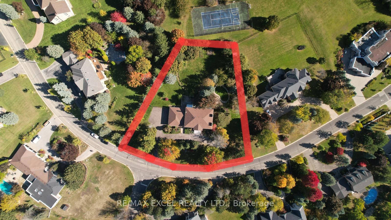
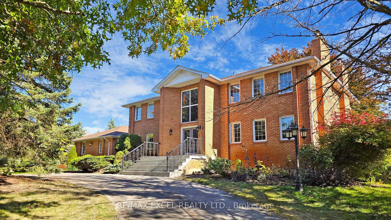
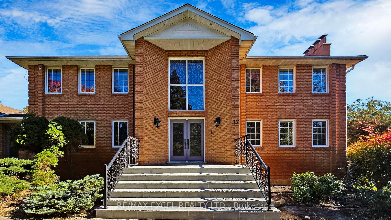
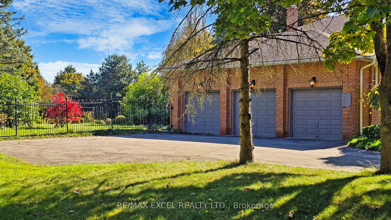
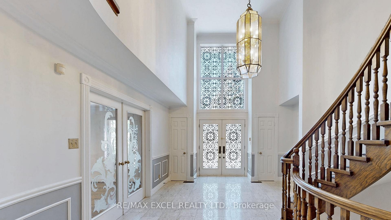
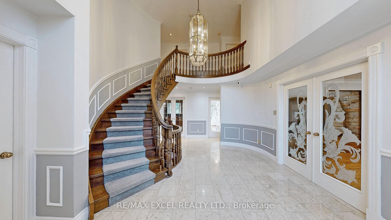
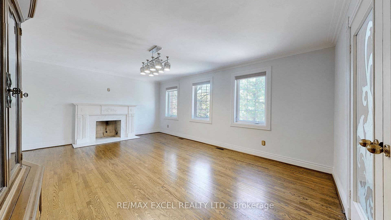
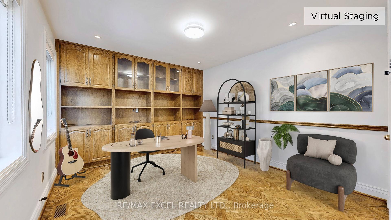
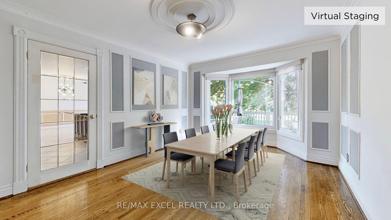
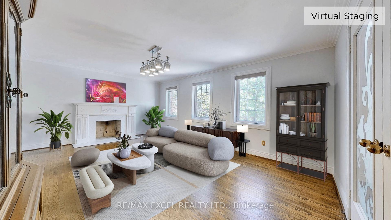
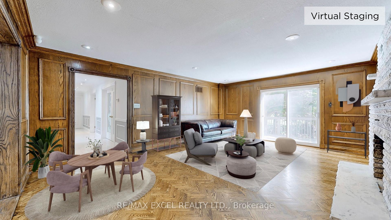
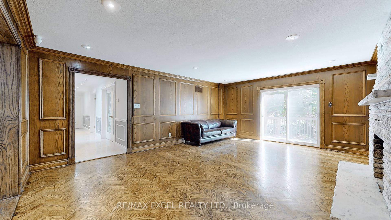
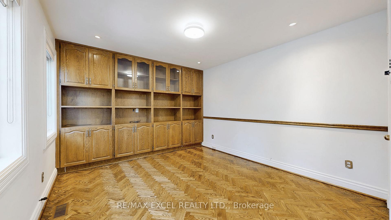
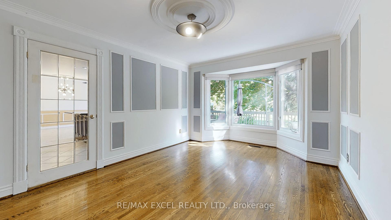
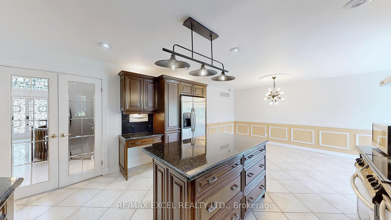
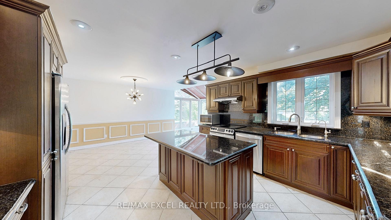
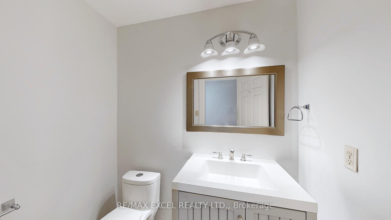
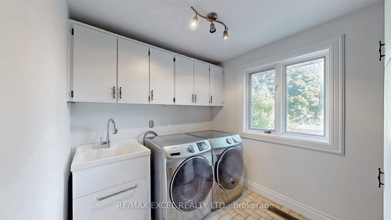
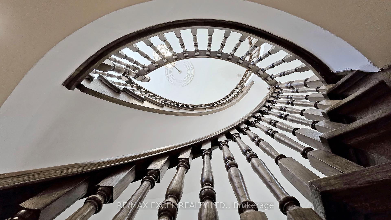
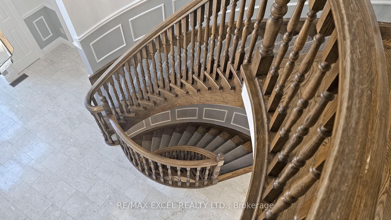
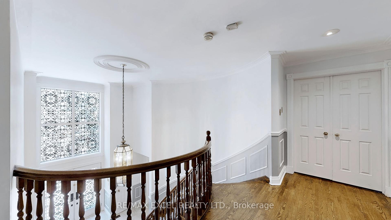
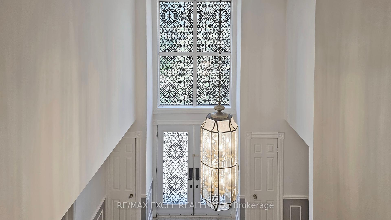
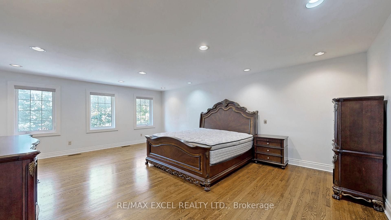
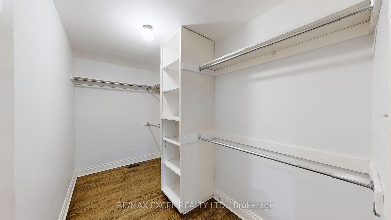
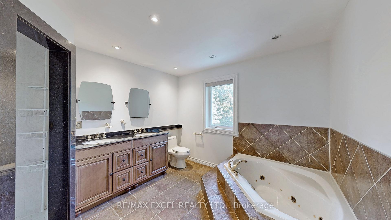
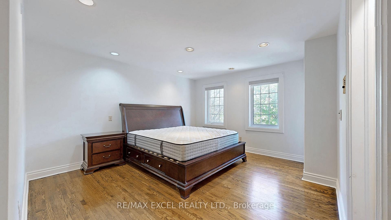
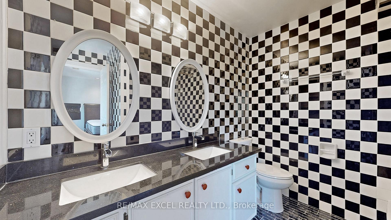
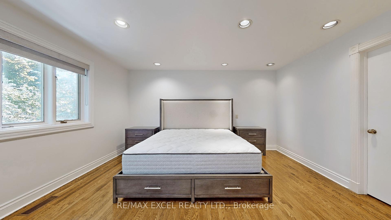
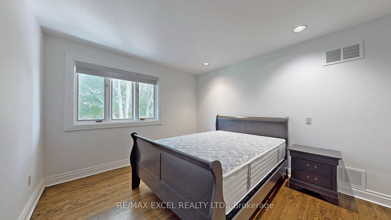
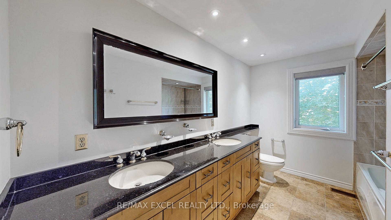
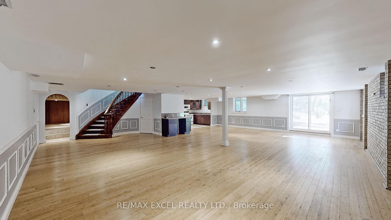
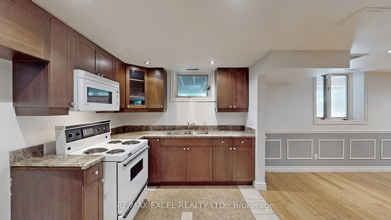
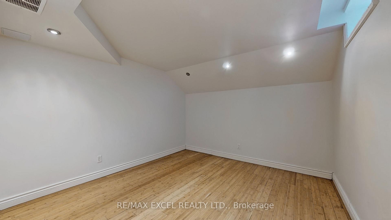
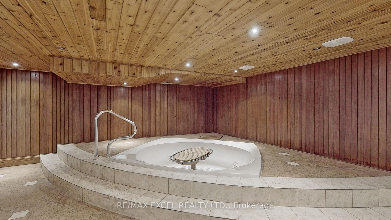
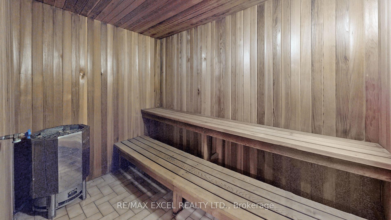

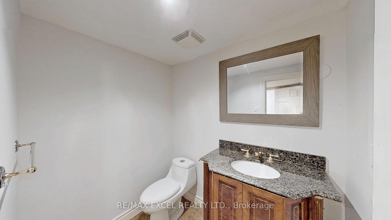
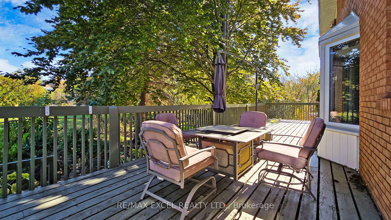


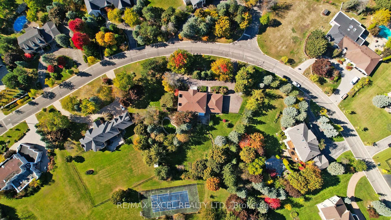
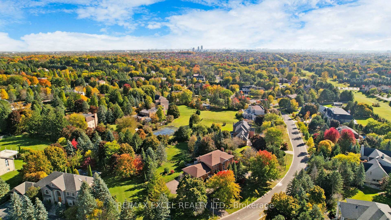
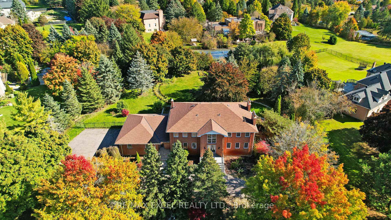











































| [A Rare Jennings-Gate Estate Home On An 1-Acre Lot] Opportunity Knocks To Live In An Upscale Neighbourhood In Markham With Multimillion $ $$ Homes & 24-Hr Surveillance! Very Private & Highly Functional 1-Acre Lot With Circular Driveway & 3 Car Garage. 2 Storeys With Entrance Leads To Lavish Total Living Spaces Of Over 6,000 Sq.Ft. With 4+1 Bedrooms & 6 Bathrooms. Renovate Or Build Your Dream Home On This Premier Property. Act Now And Seize This Rare Opportunity! **EXTRAS** A Rare 1-Acre Lot Located In This Highly Prestigious Neighbourhood Within Markham! |
| Price | $3,799,000 |
| Taxes: | $16841.46 |
| DOM | 44 |
| Occupancy: | Vacant |
| Address: | 17 Boynton Circ , Markham, L6C 1A8, Ontario |
| Lot Size: | 254.00 x 230.00 (Feet) |
| Acreage: | .50-1.99 |
| Directions/Cross Streets: | Woodbine / Major Mackenzie |
| Rooms: | 10 |
| Rooms +: | 5 |
| Bedrooms: | 4 |
| Bedrooms +: | 1 |
| Kitchens: | 2 |
| Family Room: | Y |
| Basement: | Fin W/O |
| Level/Floor | Room | Length(ft) | Width(ft) | Descriptions | |
| Room 1 | Ground | Living | 20.34 | 12.46 | Marble Fireplace, Hardwood Floor, French Doors |
| Room 2 | Ground | Dining | 15.42 | 11.15 | Hardwood Floor, French Doors |
| Room 3 | Ground | Family | 20.34 | 15.09 | Marble Fireplace, W/O To Sundeck, Hardwood Floor |
| Room 4 | Ground | Library | 15.42 | 11.15 | Hardwood Floor, B/I Bookcase, Double Closet |
| Room 5 | Ground | Kitchen | 21.98 | 21.32 | Centre Island |
| Room 6 | 2nd | Prim Bdrm | 21.98 | 15.42 | 5 Pc Ensuite, W/I Closet, Hardwood Floor |
| Room 7 | 2nd | 2nd Br | 16.07 | 12.14 | 5 Pc Ensuite, W/I Closet, Hardwood Floor |
| Room 8 | 2nd | 3rd Br | 14.43 | 13.12 | Hardwood Floor, W/I Closet |
| Room 9 | 2nd | 4th Br | 13.45 | 10.5 | Hardwood Floor, Double Closet |
| Washroom Type | No. of Pieces | Level |
| Washroom Type 1 | 5 | 2nd |
| Washroom Type 2 | 2 | Main |
| Washroom Type 3 | 3 | Lower |
| Washroom Type 4 | 1 | Lower |
| Property Type: | Detached |
| Style: | 2-Storey |
| Exterior: | Brick |
| Garage Type: | Attached |
| (Parking/)Drive: | Circular |
| Drive Parking Spaces: | 7 |
| Pool: | None |
| Approximatly Square Footage: | 3500-5000 |
| Fireplace/Stove: | Y |
| Heat Source: | Gas |
| Heat Type: | Forced Air |
| Central Air Conditioning: | Central Air |
| Central Vac: | N |
| Laundry Level: | Main |
| Sewers: | Septic |
| Water: | Municipal |
$
%
Years
This calculator is for demonstration purposes only. Always consult a professional
financial advisor before making personal financial decisions.
| Although the information displayed is believed to be accurate, no warranties or representations are made of any kind. |
| RE/MAX EXCEL REALTY LTD. |
- Listing -1 of 0
|
|

Po Paul Chen
Broker
Dir:
647-283-2020
Bus:
905-475-4750
Fax:
905-475-4770
| Book Showing | Email a Friend |
Jump To:
At a Glance:
| Type: | Freehold - Detached |
| Area: | York |
| Municipality: | Markham |
| Neighbourhood: | Victoria Manor-Jennings Gate |
| Style: | 2-Storey |
| Lot Size: | 254.00 x 230.00(Feet) |
| Approximate Age: | |
| Tax: | $16,841.46 |
| Maintenance Fee: | $0 |
| Beds: | 4+1 |
| Baths: | 6 |
| Garage: | 0 |
| Fireplace: | Y |
| Air Conditioning: | |
| Pool: | None |
Locatin Map:
Payment Calculator:

Listing added to your favorite list
Looking for resale homes?

By agreeing to Terms of Use, you will have ability to search up to 333785 listings and access to richer information than found on REALTOR.ca through my website.


