$1,279,000
Available - For Sale
Listing ID: N11966580
80 Mccallum Dr , Unit 7, Richmond Hill, L4C 9X5, Ontario
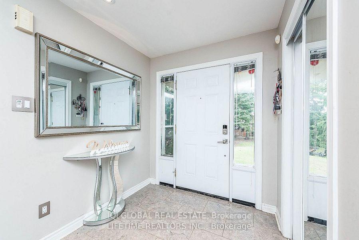
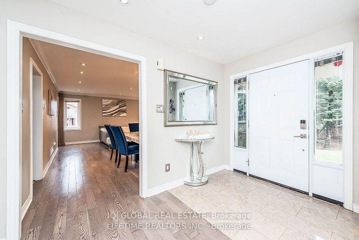
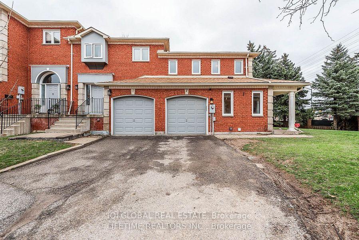
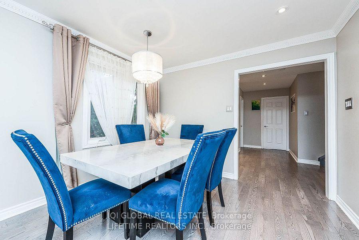
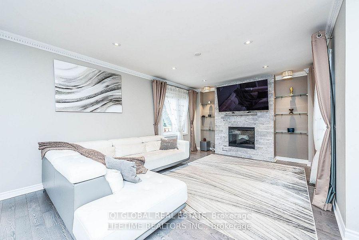
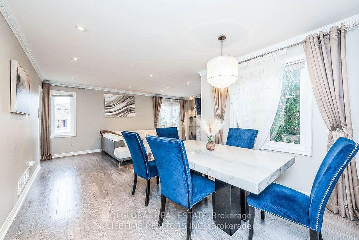
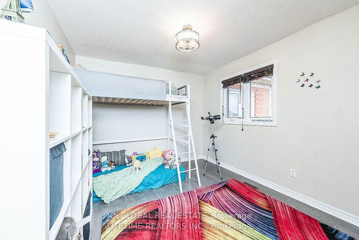
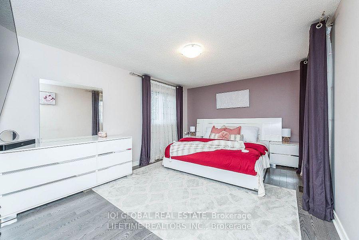
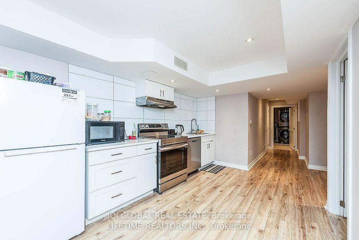
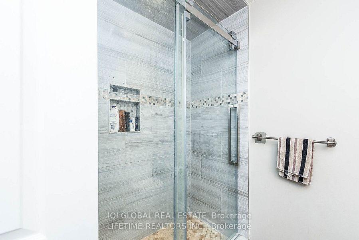
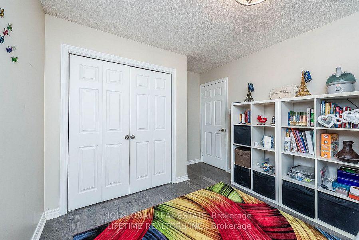
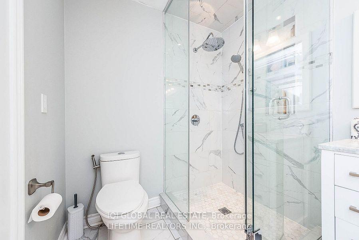
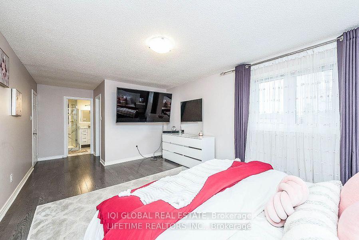
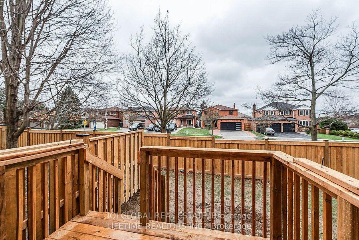
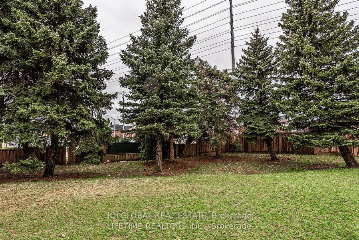
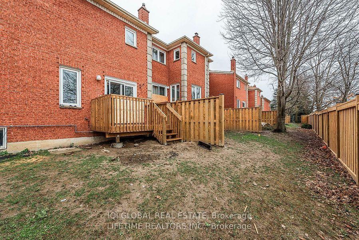
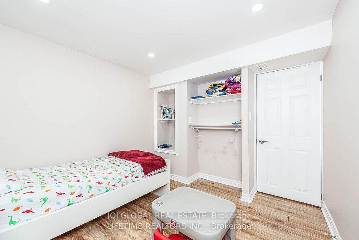
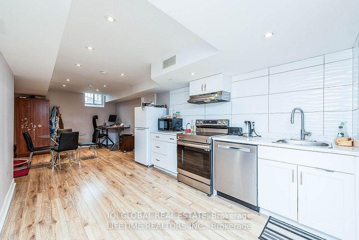
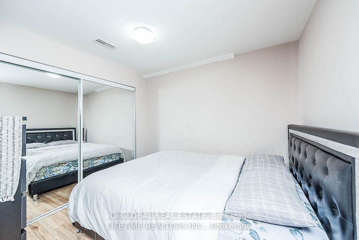
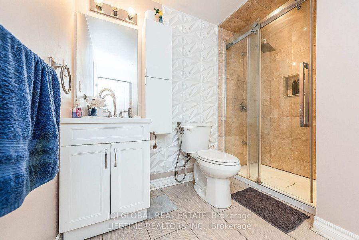
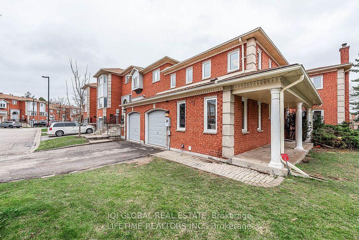
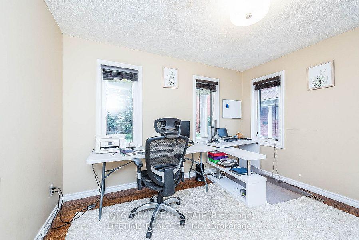
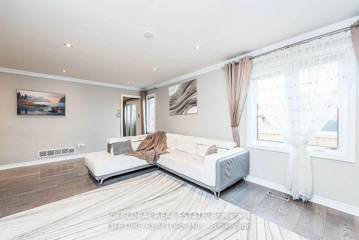
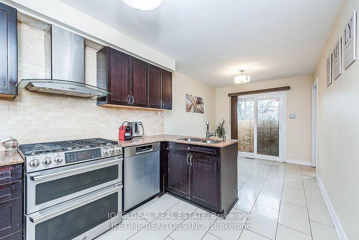
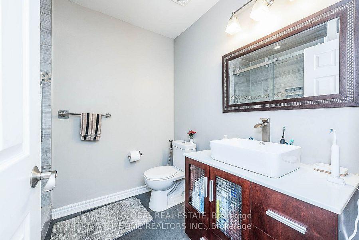
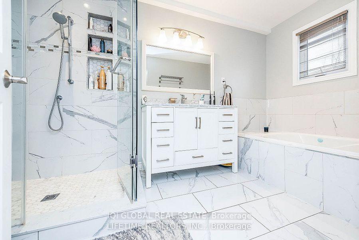
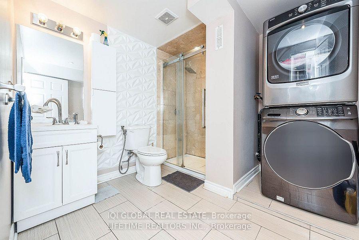
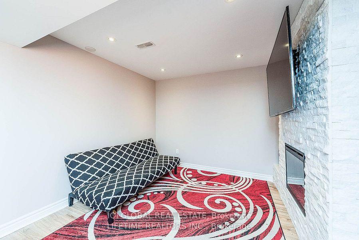
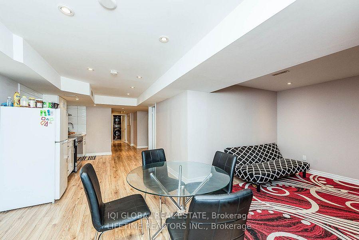
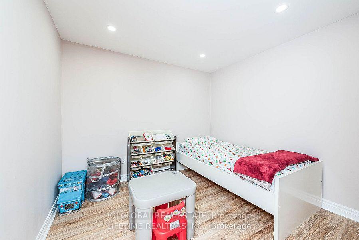
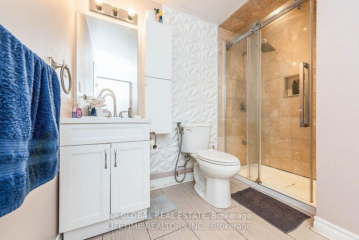
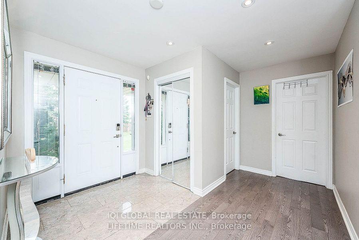
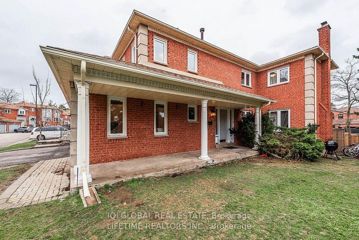
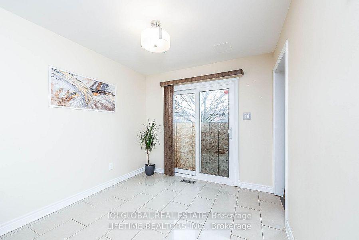
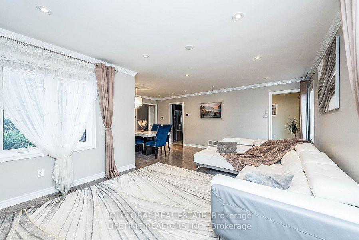
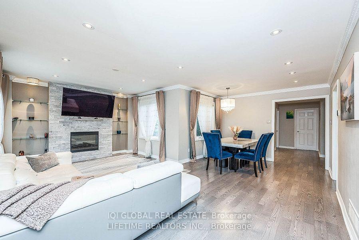
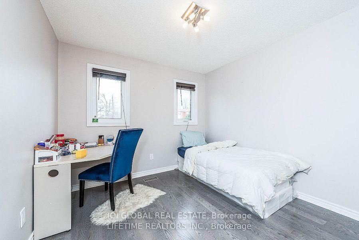
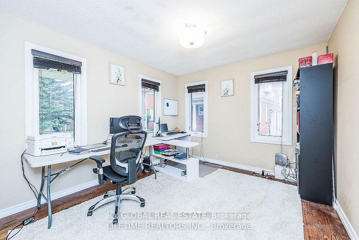
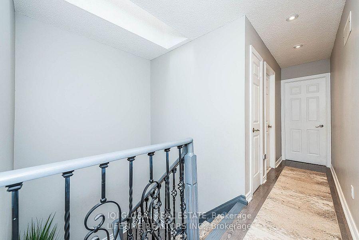
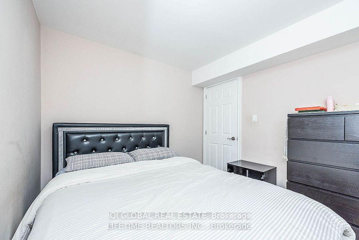








































| Welcome to your dream home! This stunning end unit townhome in the highly sought-after Richmond Hill community has it all. 4 bedrooms on the 2nd level, 1 bedroom on the main level, 4 bathrooms, and a full finished basement with 2 bedrooms, a full 3-piece bathroom, and a kitchen with a separate entrance, there's plenty of space for everyone. The features are endless, including hardwood flooring, flat ceilings, LED pot-lights, a skylight, and iron pickets. The large breakfast area with a walkout to a private deck and oversized side yard is perfect for outdoor entertaining. Plus, you'll love the convenience of being close to parks, walking trails, schools, and public transportation. Don't miss out on the best value for a townhome in this amazing area! Book your showing today! |
| Price | $1,279,000 |
| Taxes: | $4241.00 |
| Maintenance Fee: | 883.21 |
| Address: | 80 Mccallum Dr , Unit 7, Richmond Hill, L4C 9X5, Ontario |
| Province/State: | Ontario |
| Condo Corporation No | YRCC |
| Level | 001 |
| Unit No | 007 |
| Directions/Cross Streets: | Bathurst/Major Mackenzie |
| Rooms: | 9 |
| Rooms +: | 2 |
| Bedrooms: | 5 |
| Bedrooms +: | 2 |
| Kitchens: | 1 |
| Kitchens +: | 1 |
| Family Room: | Y |
| Basement: | Finished, Sep Entrance |
| Level/Floor | Room | Length(ft) | Width(ft) | Descriptions | |
| Room 1 | Ground | Living | 20.66 | 12.14 | Open Concept, Hardwood Floor, Fireplace |
| Room 2 | Ground | Dining | 10.99 | 9.02 | L-Shaped Room, Crown Moulding |
| Room 3 | Ground | Kitchen | 20.66 | 9.18 | Renovated, W/O To Deck, Open Concept |
| Room 4 | Ground | 5th Br | 13.12 | 10.5 | Hardwood Floor |
| Room 5 | 2nd | Prim Bdrm | 23.29 | 11.97 | 4 Pc Ensuite, W/I Closet, Hardwood Floor |
| Room 6 | 2nd | 2nd Br | 13.78 | 10.33 | Hardwood Floor, Double Closet |
| Room 7 | 2nd | 3rd Br | 14.43 | 10.17 | Hardwood Floor, Double Closet |
| Room 8 | 2nd | 4th Br | 10.33 | 10.2 | Hardwood Floor, Double Closet |
| Room 9 | Bsmt | Br | Laminate, Closet | ||
| Room 10 | Bsmt | Br | Laminate, Closet | ||
| Room 11 | Bsmt | Kitchen | Closet, Laminate | ||
| Room 12 | Bsmt | Living | Laminate, 3 Pc Bath |
| Washroom Type | No. of Pieces | Level |
| Washroom Type 1 | 4 | 2nd |
| Washroom Type 2 | 3 | Bsmt |
| Washroom Type 3 | 2 | Main |
| Property Type: | Condo Townhouse |
| Style: | 2-Storey |
| Exterior: | Brick |
| Garage Type: | Built-In |
| Garage(/Parking)Space: | 1.00 |
| Drive Parking Spaces: | 2 |
| Park #1 | |
| Parking Type: | Owned |
| Exposure: | Sw |
| Balcony: | Open |
| Locker: | None |
| Pet Permited: | Restrict |
| Approximatly Square Footage: | 1800-1999 |
| Maintenance: | 883.21 |
| Water Included: | Y |
| Common Elements Included: | Y |
| Parking Included: | Y |
| Building Insurance Included: | Y |
| Fireplace/Stove: | Y |
| Heat Source: | Gas |
| Heat Type: | Forced Air |
| Central Air Conditioning: | Central Air |
| Central Vac: | N |
| Elevator Lift: | N |
$
%
Years
This calculator is for demonstration purposes only. Always consult a professional
financial advisor before making personal financial decisions.
| Although the information displayed is believed to be accurate, no warranties or representations are made of any kind. |
| IQI GLOBAL REAL ESTATE |
- Listing -1 of 0
|
|

Po Paul Chen
Broker
Dir:
647-283-2020
Bus:
905-475-4750
Fax:
905-475-4770
| Book Showing | Email a Friend |
Jump To:
At a Glance:
| Type: | Condo - Condo Townhouse |
| Area: | York |
| Municipality: | Richmond Hill |
| Neighbourhood: | North Richvale |
| Style: | 2-Storey |
| Lot Size: | x () |
| Approximate Age: | |
| Tax: | $4,241 |
| Maintenance Fee: | $883.21 |
| Beds: | 5+2 |
| Baths: | 4 |
| Garage: | 1 |
| Fireplace: | Y |
| Air Conditioning: | |
| Pool: |
Locatin Map:
Payment Calculator:

Listing added to your favorite list
Looking for resale homes?

By agreeing to Terms of Use, you will have ability to search up to 284699 listings and access to richer information than found on REALTOR.ca through my website.


