$839,999
Available - For Sale
Listing ID: E11975359
1245 Bayly St , Unit Th16, Pickering, L1W 0B5, Ontario
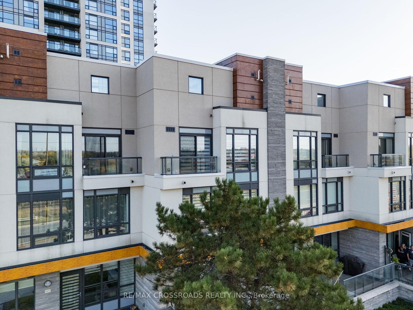
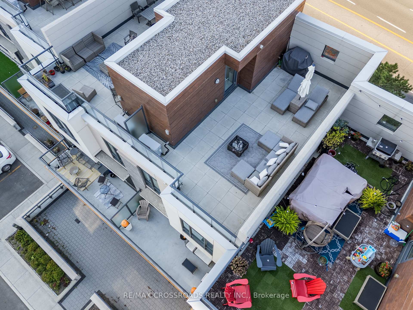
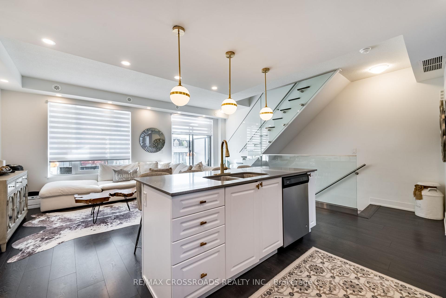
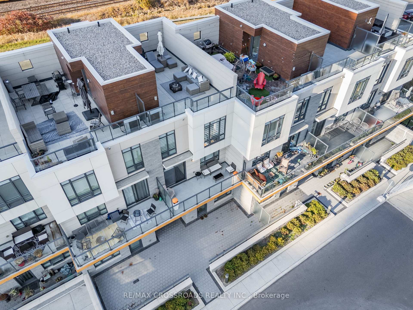
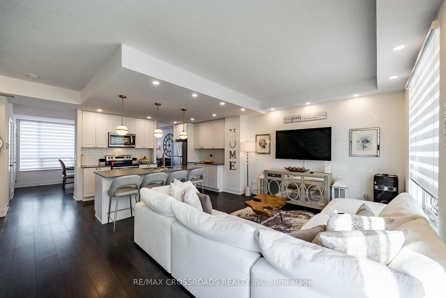
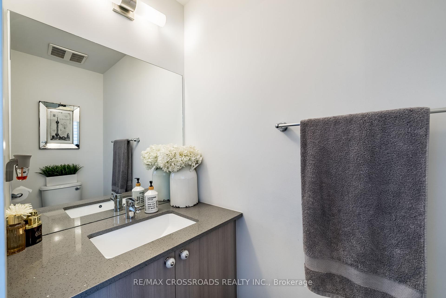
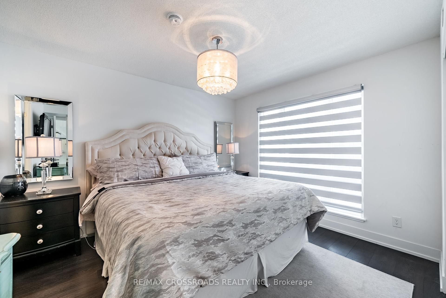
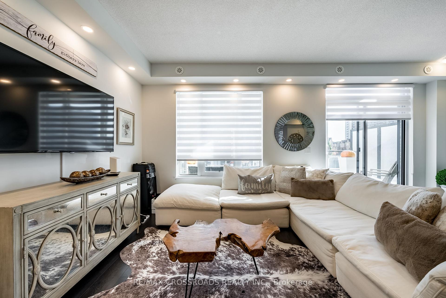
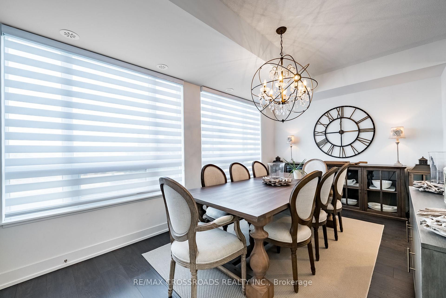
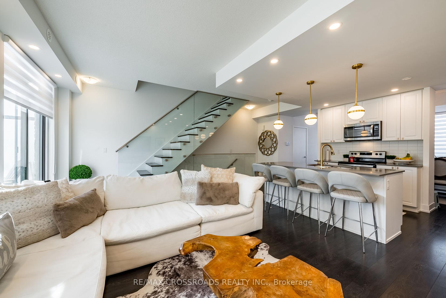
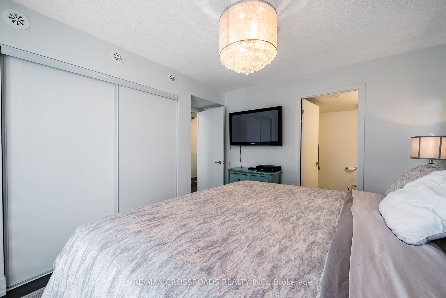
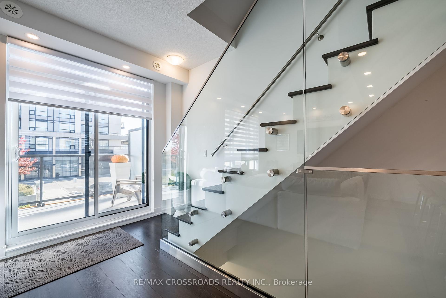
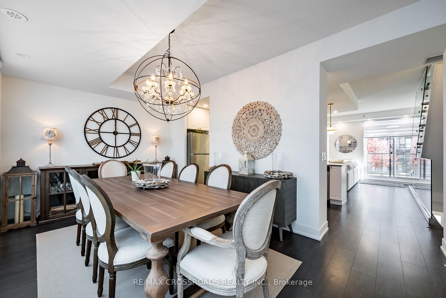
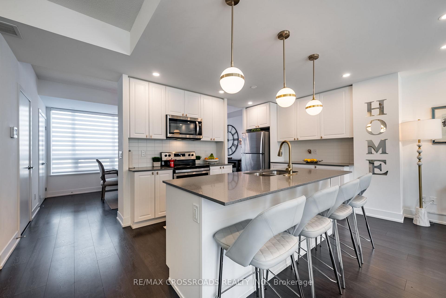
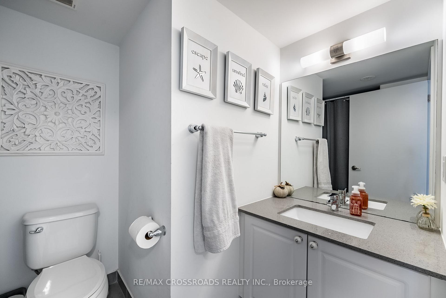
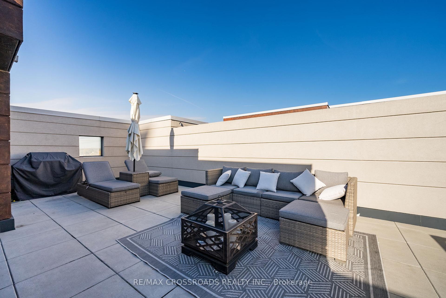
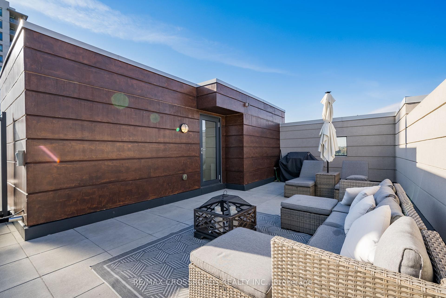
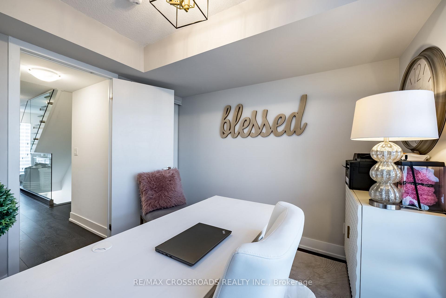
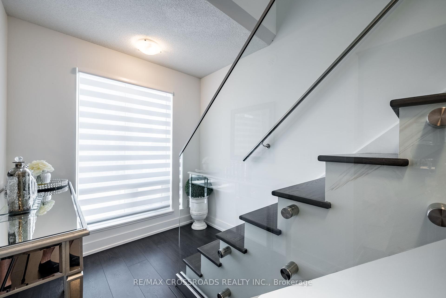
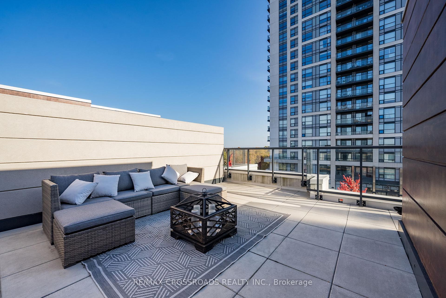
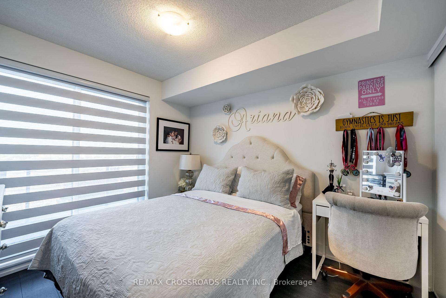
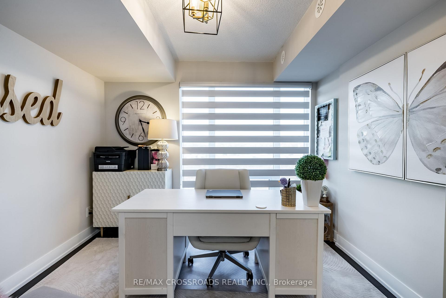
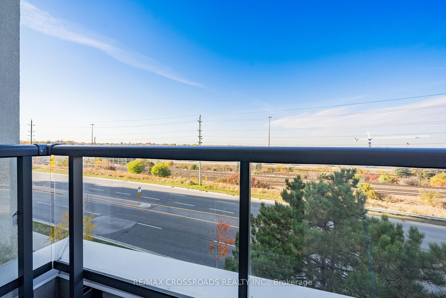
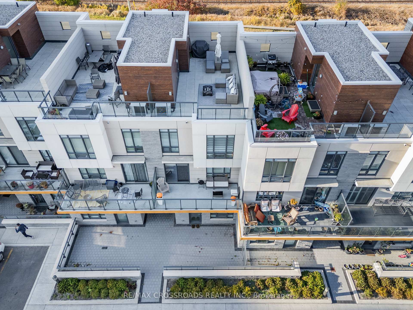
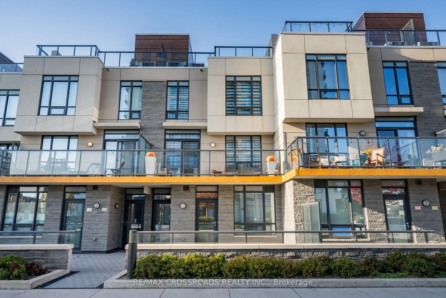
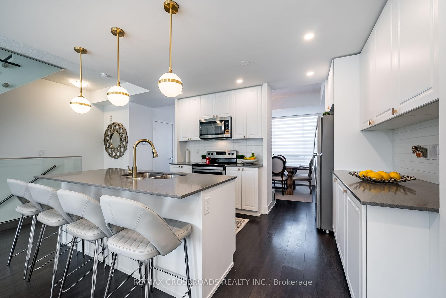
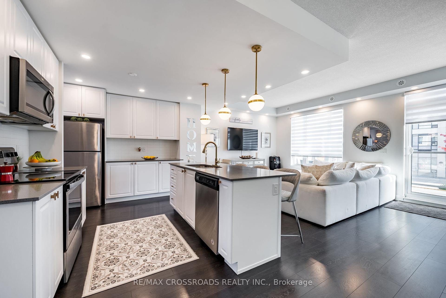



























| Stunning newer townhome *** the modern layout features bright spaces and stylish design *** Enjoy your own private rooftop deck, perfect for relaxation or entertaining *** Gourment open-concept kitchen with island, quartz counters and stainless steel appliances *** generous dining room for family gatherings *** 2 balconies and a rooftop deck *** walk to GO station, minutes to 401, Pickering Town Centre, grocery, restaurants. Close to Lake Ontario and Frenchman's Bay. Amenities include outdoor pool, gym sauna and party room. |
| Price | $839,999 |
| Taxes: | $7172.07 |
| Maintenance Fee: | 738.65 |
| Address: | 1245 Bayly St , Unit Th16, Pickering, L1W 0B5, Ontario |
| Province/State: | Ontario |
| Condo Corporation No | DSCC |
| Level | 1 |
| Unit No | 19 |
| Directions/Cross Streets: | Bayly & Liverpool |
| Rooms: | 6 |
| Bedrooms: | 3 |
| Bedrooms +: | |
| Kitchens: | 1 |
| Family Room: | N |
| Basement: | None |
| Level/Floor | Room | Length(ft) | Width(ft) | Descriptions | |
| Room 1 | 2nd | Living | 21.71 | 16.43 | Open Concept, W/O To Balcony, Laminate |
| Room 2 | 2nd | Kitchen | 21.71 | 16.43 | Combined W/Living, Stainless Steel Appl, Quartz Counter |
| Room 3 | 2nd | Dining | 13.12 | 10.17 | Large Window, Laminate |
| Room 4 | 3rd | Prim Bdrm | 11.94 | 9.84 | 3 Pc Ensuite, Laminate, Large Closet |
| Room 5 | 3rd | 2nd Br | 10.69 | 9.48 | W/O To Balcony, Closet, Laminate |
| Room 6 | 3rd | 3rd Br | 10.07 | 9.61 | Laminate, Closet, Large Window |
| Washroom Type | No. of Pieces | Level |
| Washroom Type 1 | 2 | 2nd |
| Washroom Type 2 | 3 | 3rd |
| Washroom Type 3 | 4 | 3rd |
| Approximatly Age: | 0-5 |
| Property Type: | Condo Townhouse |
| Style: | 3-Storey |
| Exterior: | Concrete, Stone |
| Garage Type: | Underground |
| Garage(/Parking)Space: | 1.00 |
| Drive Parking Spaces: | 0 |
| Park #1 | |
| Parking Spot: | 116 |
| Parking Type: | Owned |
| Legal Description: | P2 |
| Exposure: | Ns |
| Balcony: | Terr |
| Locker: | Owned |
| Pet Permited: | Restrict |
| Approximatly Age: | 0-5 |
| Approximatly Square Footage: | 1600-1799 |
| Building Amenities: | Concierge, Gym, Outdoor Pool, Sauna, Visitor Parking |
| Property Features: | Lake/Pond, Marina, Ravine, River/Stream |
| Maintenance: | 738.65 |
| Common Elements Included: | Y |
| Parking Included: | Y |
| Building Insurance Included: | Y |
| Fireplace/Stove: | N |
| Heat Source: | Gas |
| Heat Type: | Forced Air |
| Central Air Conditioning: | Central Air |
| Central Vac: | N |
| Ensuite Laundry: | Y |
$
%
Years
This calculator is for demonstration purposes only. Always consult a professional
financial advisor before making personal financial decisions.
| Although the information displayed is believed to be accurate, no warranties or representations are made of any kind. |
| RE/MAX CROSSROADS REALTY INC. |
- Listing -1 of 0
|
|

Po Paul Chen
Broker
Dir:
647-283-2020
Bus:
905-475-4750
Fax:
905-475-4770
| Book Showing | Email a Friend |
Jump To:
At a Glance:
| Type: | Condo - Condo Townhouse |
| Area: | Durham |
| Municipality: | Pickering |
| Neighbourhood: | Bay Ridges |
| Style: | 3-Storey |
| Lot Size: | x () |
| Approximate Age: | 0-5 |
| Tax: | $7,172.07 |
| Maintenance Fee: | $738.65 |
| Beds: | 3 |
| Baths: | 3 |
| Garage: | 1 |
| Fireplace: | N |
| Air Conditioning: | |
| Pool: |
Locatin Map:
Payment Calculator:

Listing added to your favorite list
Looking for resale homes?

By agreeing to Terms of Use, you will have ability to search up to 310779 listings and access to richer information than found on REALTOR.ca through my website.


