$599,900
Available - For Sale
Listing ID: C11979332
161 Roehampton Ave , Unit 1913, Toronto, M4P 0C8, Ontario
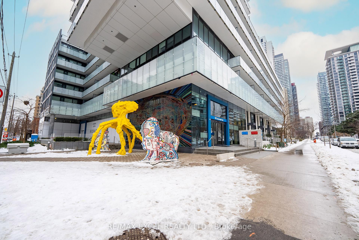
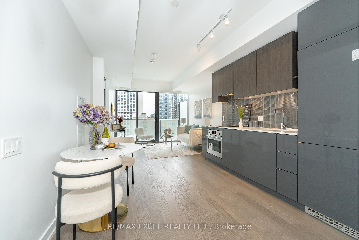
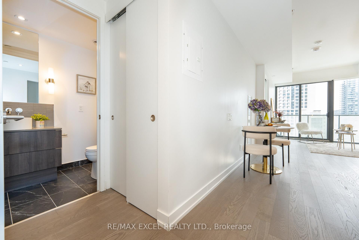
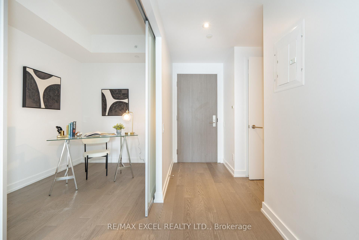
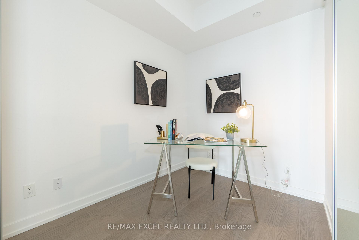
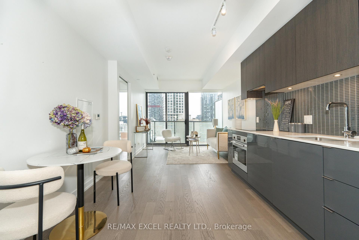
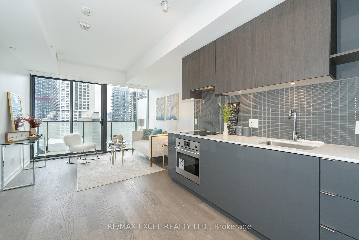

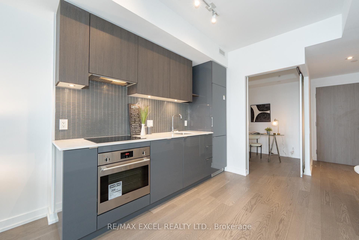
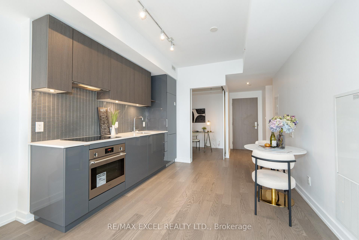
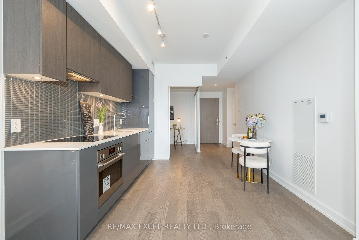
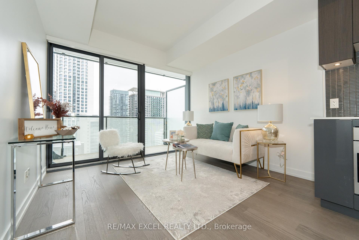
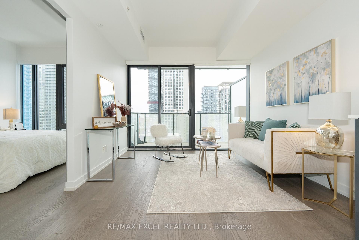
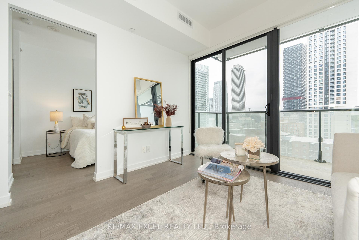
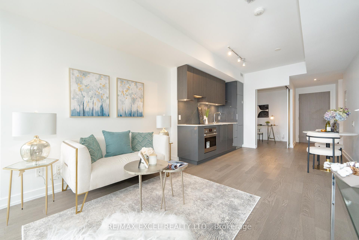
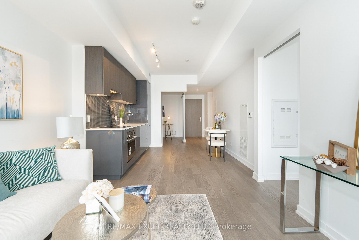
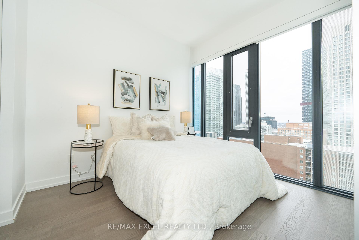
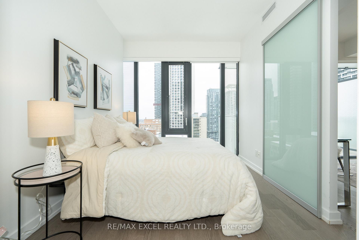
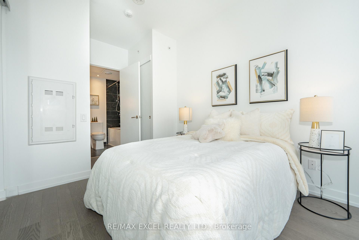
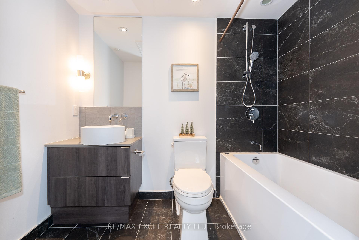
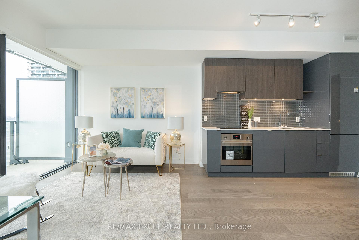
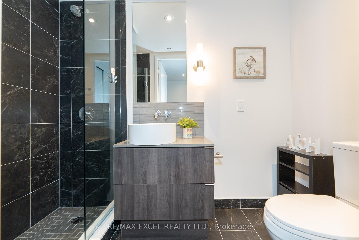
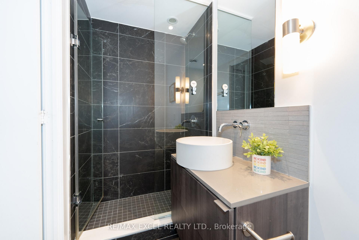

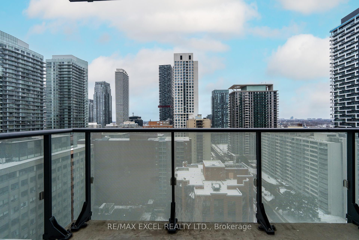
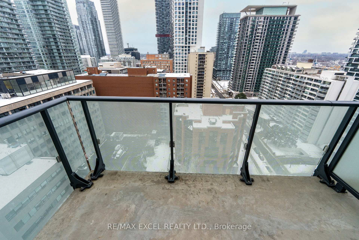

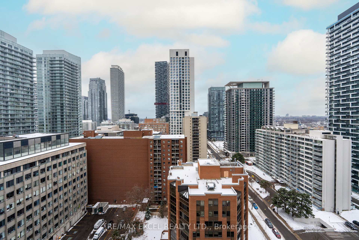
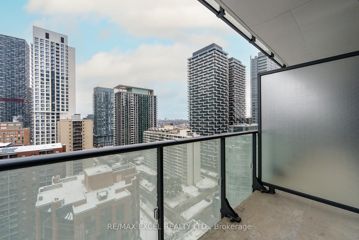
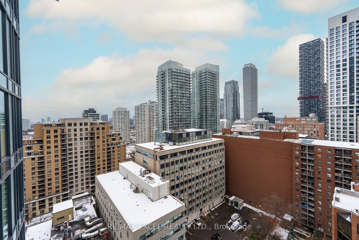
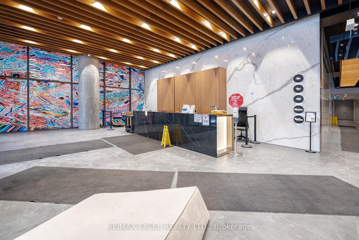
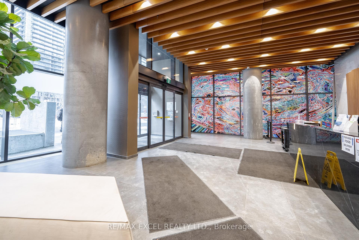
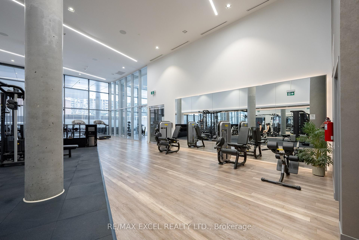
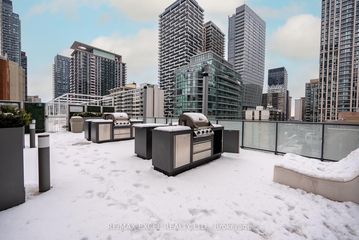
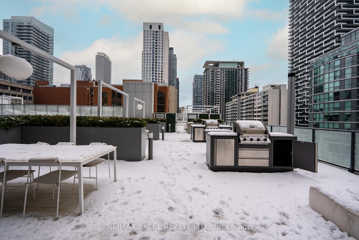
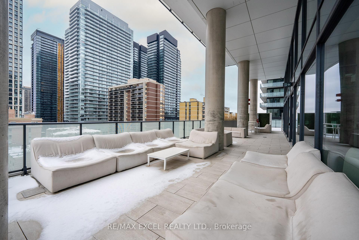
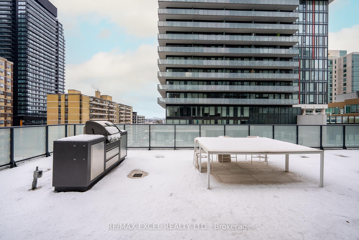
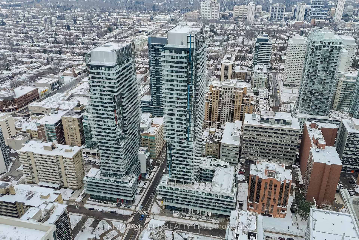
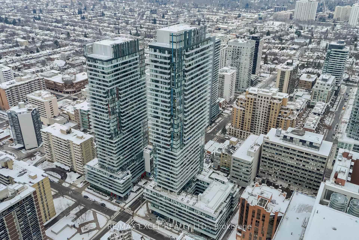
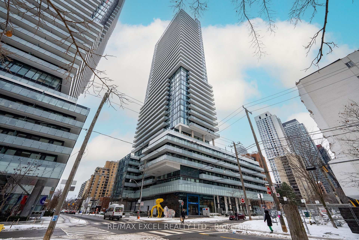
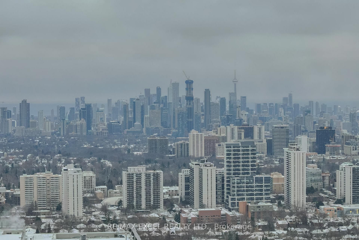

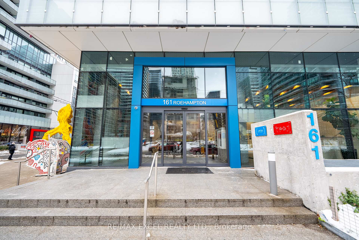
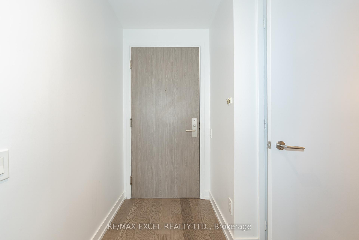












































| Welcome To The Pulse Of Midtown At Yonge And Eglinton!Bright and Functional Layout featuring 1 Bedroom + Den with 2 Full Bathrooms. The Generous Den, enclosed with sliding doors, offers versatility as a 2nd Bedroom or a private home office.An Open Concept Design with Floor-to-Ceiling Windows and 9-Foot Ceilings bathes the space in natural light. The Modern Kitchen, equipped with sleek Built-In Appliances, seamlessly combines style and functionality. Step out onto the Private Balcony and enjoy the Clear West View, perfect for relaxing or entertaining.Located in the Heart of Yonge and Eglinton, this high-demand area offers unparalleled convenience. Just steps away from the Subway, the upcoming LRT/Metrolink, restaurants, shops, TTC, banks, schools, and Loblaws, this is urban living at its finest.An excellent opportunity for first-time buyers or investors to own a premium property in a prime Toronto location. Dont miss out! |
| Price | $599,900 |
| Taxes: | $2524.97 |
| Maintenance Fee: | 436.61 |
| Occupancy by: | Vacant |
| Address: | 161 Roehampton Ave , Unit 1913, Toronto, M4P 0C8, Ontario |
| Province/State: | Ontario |
| Property Management | First Service Residential |
| Condo Corporation No | TSCC |
| Level | 16 |
| Unit No | 12 |
| Directions/Cross Streets: | Yonge/Eglinton |
| Rooms: | 5 |
| Bedrooms: | 1 |
| Bedrooms +: | 1 |
| Kitchens: | 1 |
| Family Room: | N |
| Basement: | None |
| Approximatly Age: | 0-5 |
| Property Type: | Condo Apt |
| Style: | Apartment |
| Exterior: | Concrete |
| Garage Type: | Underground |
| Garage(/Parking)Space: | 0.00 |
| (Parking/)Drive: | None |
| Drive Parking Spaces: | 0 |
| Park #1 | |
| Parking Type: | None |
| Exposure: | W |
| Balcony: | Open |
| Locker: | None |
| Pet Permited: | Restrict |
| Retirement Home: | N |
| Approximatly Age: | 0-5 |
| Approximatly Square Footage: | 600-699 |
| Building Amenities: | Concierge, Gym, Outdoor Pool, Party/Meeting Room, Rooftop Deck/Garden |
| Maintenance: | 436.61 |
| Water Included: | Y |
| Common Elements Included: | Y |
| Heat Included: | Y |
| Building Insurance Included: | Y |
| Fireplace/Stove: | N |
| Heat Source: | Gas |
| Heat Type: | Forced Air |
| Central Air Conditioning: | Central Air |
| Central Vac: | N |
| Laundry Level: | Main |
| Ensuite Laundry: | Y |
| Elevator Lift: | Y |
$
%
Years
This calculator is for demonstration purposes only. Always consult a professional
financial advisor before making personal financial decisions.
| Although the information displayed is believed to be accurate, no warranties or representations are made of any kind. |
| RE/MAX EXCEL REALTY LTD. |
- Listing -1 of 0
|
|

Po Paul Chen
Broker
Dir:
647-283-2020
Bus:
905-475-4750
Fax:
905-475-4770
| Virtual Tour | Book Showing | Email a Friend |
Jump To:
At a Glance:
| Type: | Condo - Condo Apt |
| Area: | Toronto |
| Municipality: | Toronto |
| Neighbourhood: | Mount Pleasant West |
| Style: | Apartment |
| Lot Size: | x () |
| Approximate Age: | 0-5 |
| Tax: | $2,524.97 |
| Maintenance Fee: | $436.61 |
| Beds: | 1+1 |
| Baths: | 2 |
| Garage: | 0 |
| Fireplace: | N |
| Air Conditioning: | |
| Pool: |
Locatin Map:
Payment Calculator:

Listing added to your favorite list
Looking for resale homes?

By agreeing to Terms of Use, you will have ability to search up to 263254 listings and access to richer information than found on REALTOR.ca through my website.


