$1,599,000
Available - For Sale
Listing ID: N11980302
30 Gardenia Cres , Markham, L6C 2K7, Ontario
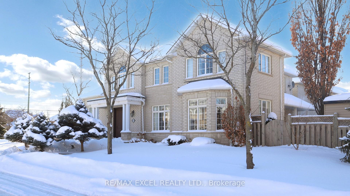
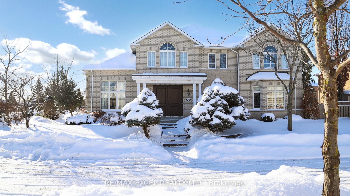
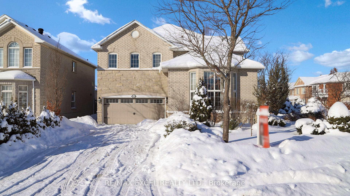
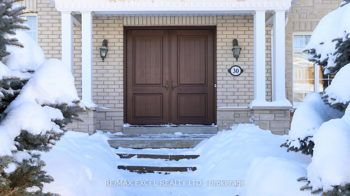
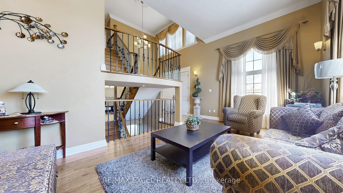
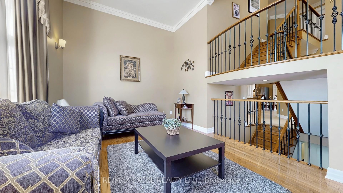
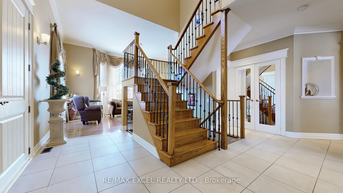
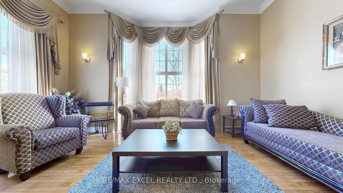

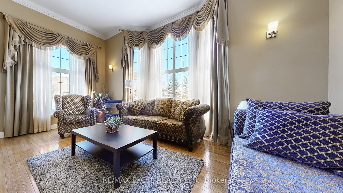
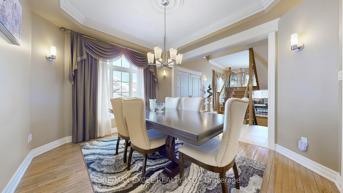
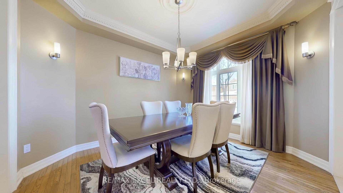
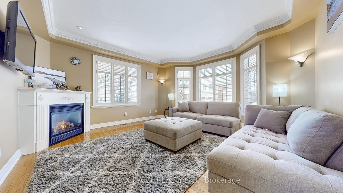
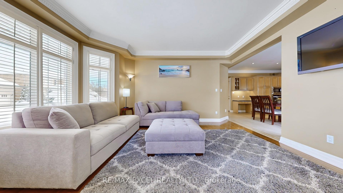
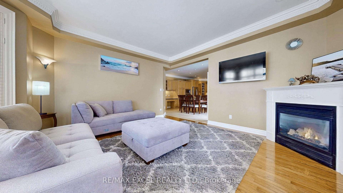

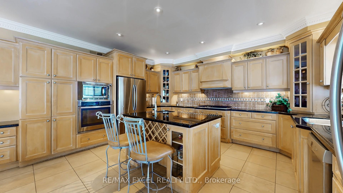
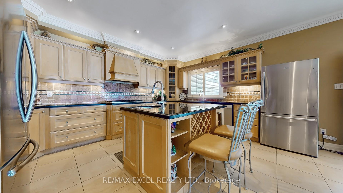
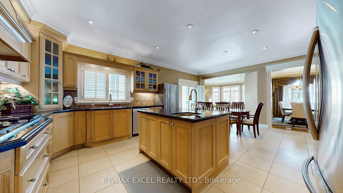
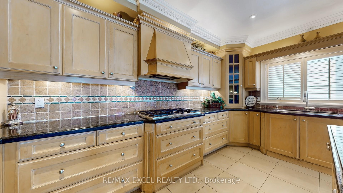
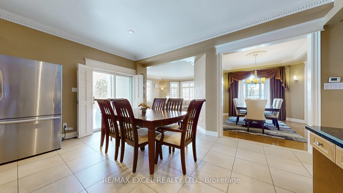
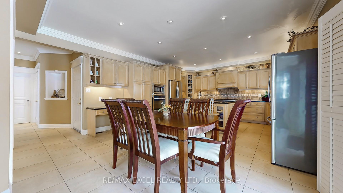
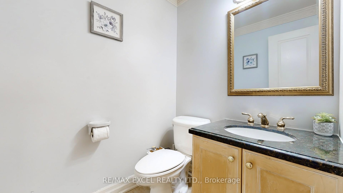
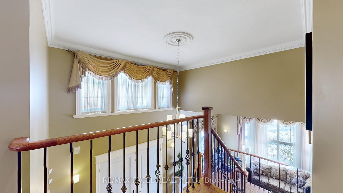
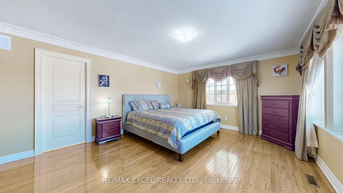
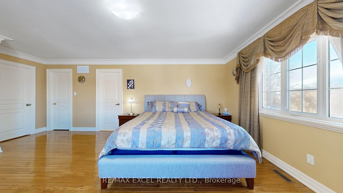
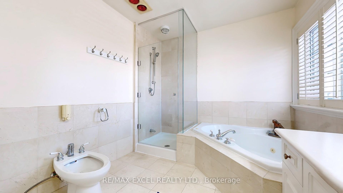
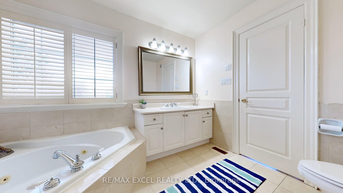
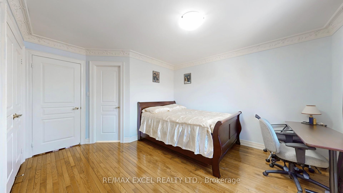
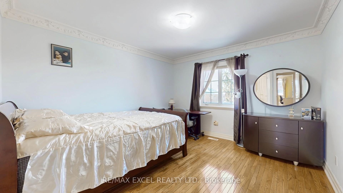
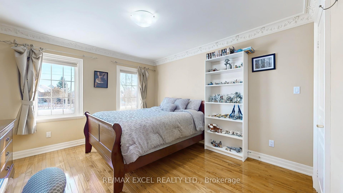
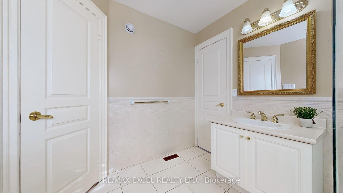
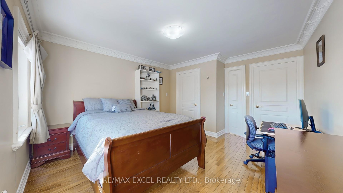
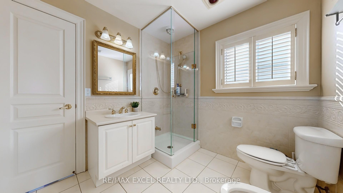
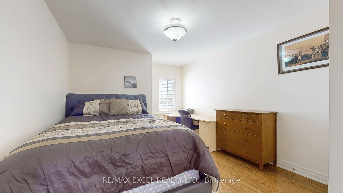
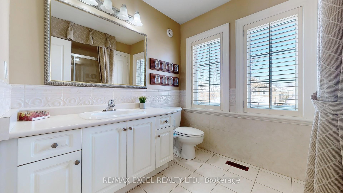
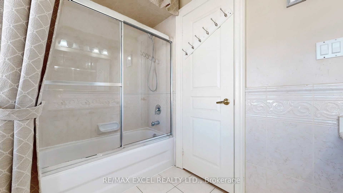
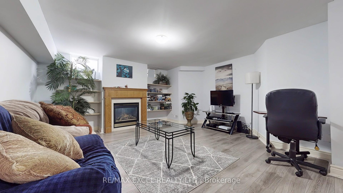
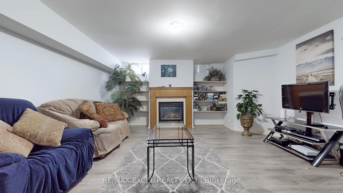
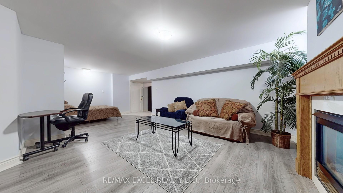
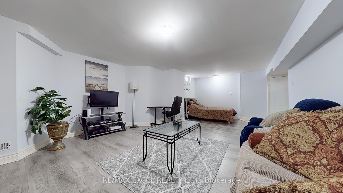
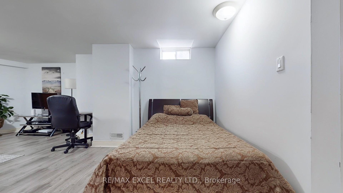
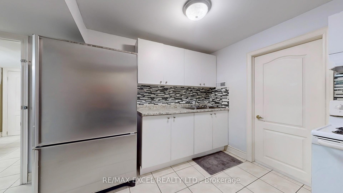
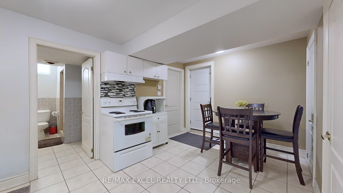
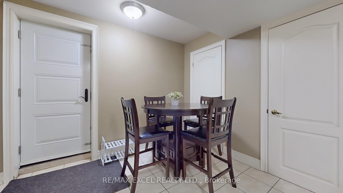
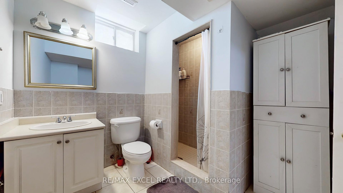
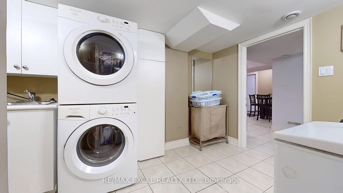
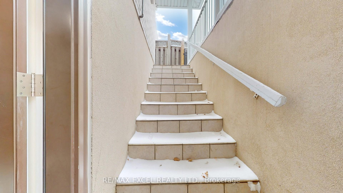
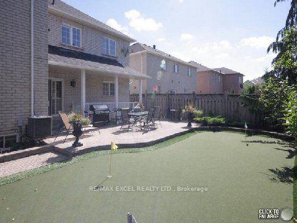
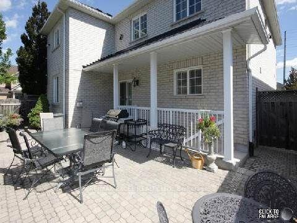
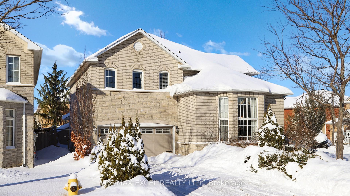
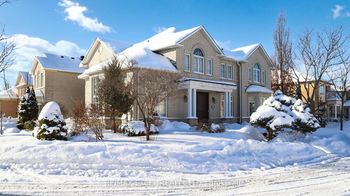




















































| Welcome To This Stunning 4+1 Bedrooms Detached Home In The Prestigious Cachet Fairways Community. Well Kept Model Home On A Premium Corner Lot. Hardwood Floors Throughout. 9' Ceiling & Crown Mouldings Throughout On Main Floor. Full Of Sunshine Living Room Features Soaring 12' High Ceiling & Surrounded By Huge Windows. Elegant Family Room Features Cozy Fireplace, Smooth Ceiling & Pot lights. Open Concept Gourmet Kitchen Has B/I Appliances, Granite Counter Top, Backslash, B/I Lightings, Central Island & Pot Lights. Functional Layout On 2nd Floor W/Jack & Jill Bedrooms. Spacious Master Bedroom Has 5Pc Ensuite & W/I Closet. Upgraded Oak Stairs W/Iron Picks. Fully Finished Basement With Separate Entrance, Features Large Living Room, Kitchen, Dining Area, Bedroom & Full Bathroom. Professionally Landscaping & Interlocking On Driveway & walkway. Professionally Landscaped Backyard With A 3 Hole Putting Green. Top Ranked Public And Catholic School Zone, Walking Distance To Park, School & Bus Stop. Close To Hwy 404, T&T, King Square Mall, Shoppings, Restaurants, Banks And All Other Amenities. |
| Price | $1,599,000 |
| Taxes: | $7641.60 |
| DOM | 2 |
| Occupancy by: | Owner |
| Address: | 30 Gardenia Cres , Markham, L6C 2K7, Ontario |
| Lot Size: | 40.56 x 101.47 (Feet) |
| Directions/Cross Streets: | Woodbine/16th Ave |
| Rooms: | 9 |
| Rooms +: | 3 |
| Bedrooms: | 4 |
| Bedrooms +: | 1 |
| Kitchens: | 1 |
| Kitchens +: | 1 |
| Family Room: | Y |
| Basement: | Finished, Sep Entrance |
| Approximatly Age: | 16-30 |
| Property Type: | Detached |
| Style: | 2-Storey |
| Exterior: | Brick, Stone |
| Garage Type: | Attached |
| (Parking/)Drive: | Pvt Double |
| Drive Parking Spaces: | 4 |
| Pool: | None |
| Approximatly Age: | 16-30 |
| Approximatly Square Footage: | 2500-3000 |
| Property Features: | Fenced Yard, Park, Public Transit, School |
| Fireplace/Stove: | Y |
| Heat Source: | Gas |
| Heat Type: | Forced Air |
| Central Air Conditioning: | Central Air |
| Central Vac: | N |
| Laundry Level: | Lower |
| Sewers: | Sewers |
| Water: | Municipal |
$
%
Years
This calculator is for demonstration purposes only. Always consult a professional
financial advisor before making personal financial decisions.
| Although the information displayed is believed to be accurate, no warranties or representations are made of any kind. |
| RE/MAX EXCEL REALTY LTD. |
- Listing -1 of 0
|
|

Po Paul Chen
Broker
Dir:
647-283-2020
Bus:
905-475-4750
Fax:
905-475-4770
| Virtual Tour | Book Showing | Email a Friend |
Jump To:
At a Glance:
| Type: | Freehold - Detached |
| Area: | York |
| Municipality: | Markham |
| Neighbourhood: | Cachet |
| Style: | 2-Storey |
| Lot Size: | 40.56 x 101.47(Feet) |
| Approximate Age: | 16-30 |
| Tax: | $7,641.6 |
| Maintenance Fee: | $0 |
| Beds: | 4+1 |
| Baths: | 5 |
| Garage: | 0 |
| Fireplace: | Y |
| Air Conditioning: | |
| Pool: | None |
Locatin Map:
Payment Calculator:

Listing added to your favorite list
Looking for resale homes?

By agreeing to Terms of Use, you will have ability to search up to 263254 listings and access to richer information than found on REALTOR.ca through my website.


