$988,000
Available - For Sale
Listing ID: N11983441
267 Coachwhip Tr , Newmarket, L3X 2Z6, Ontario
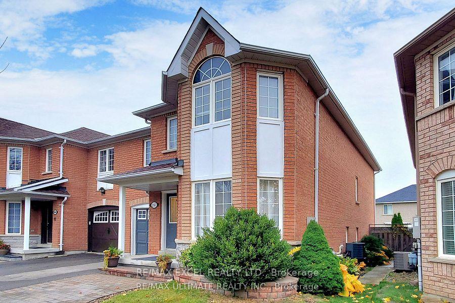
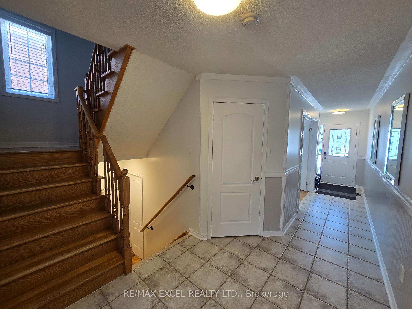
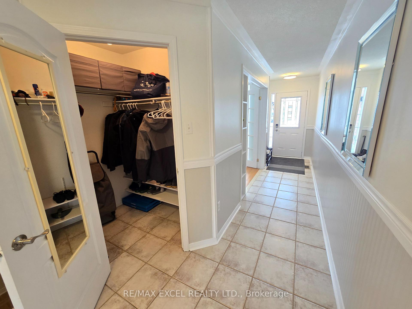
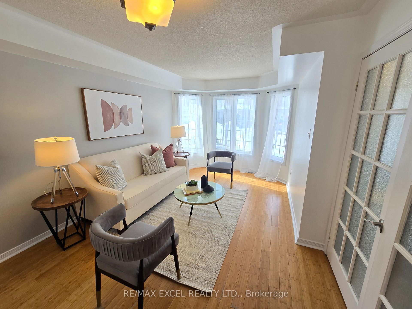
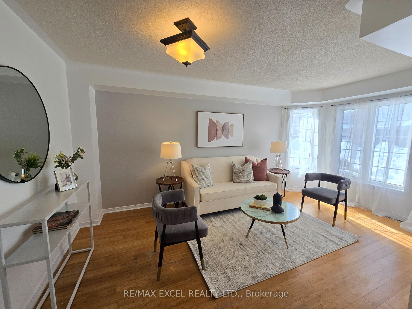
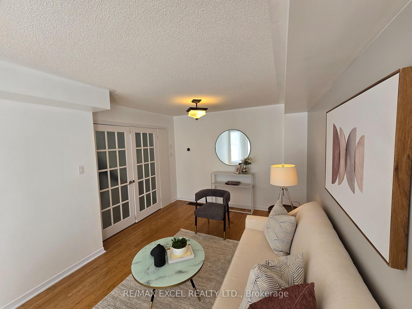
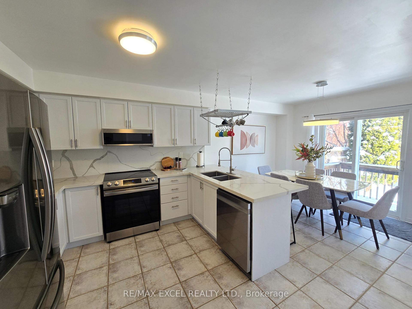
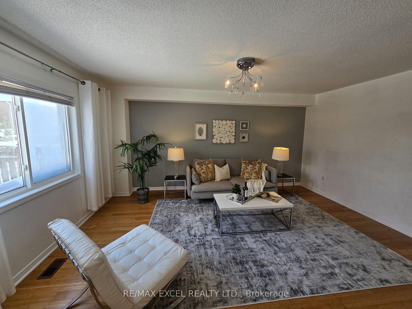
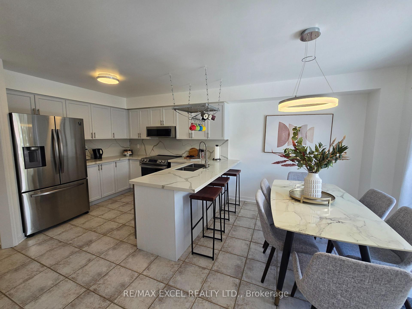
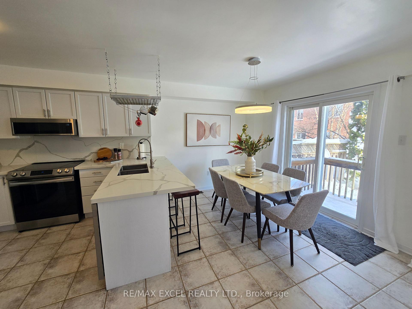
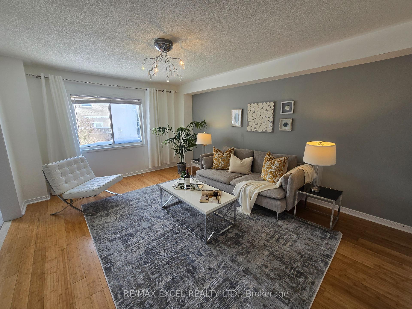
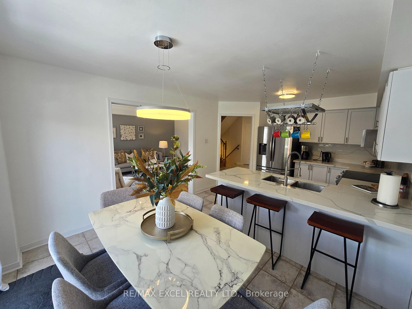
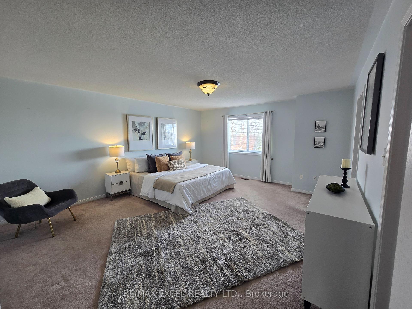

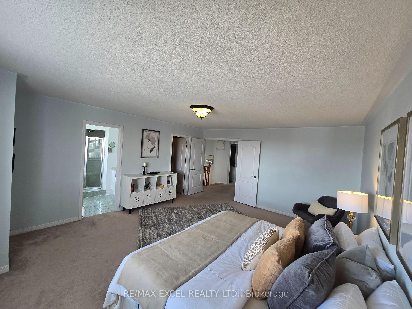
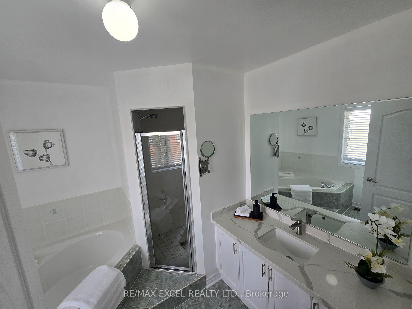
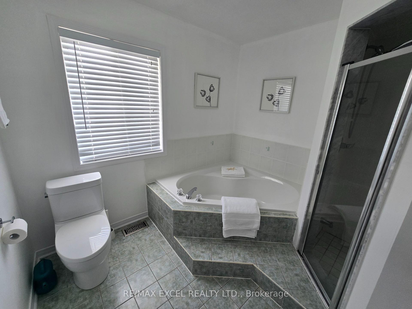
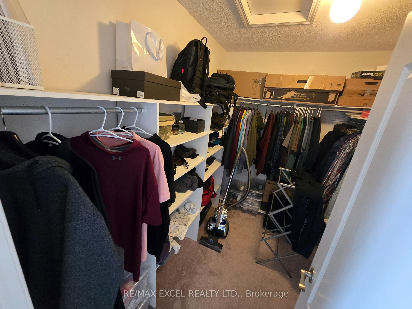
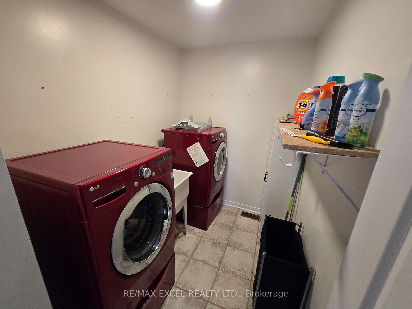
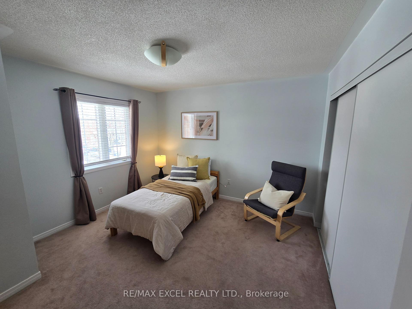
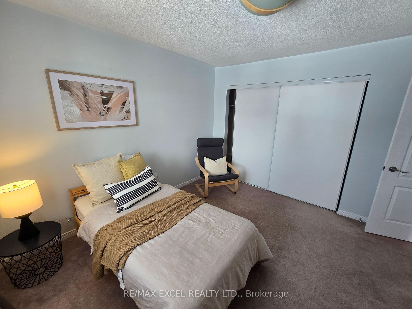
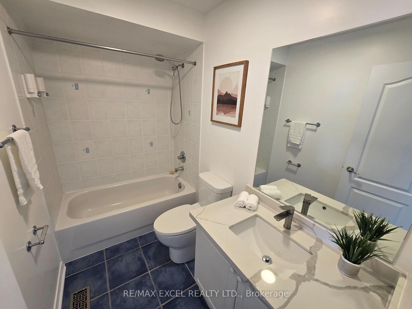

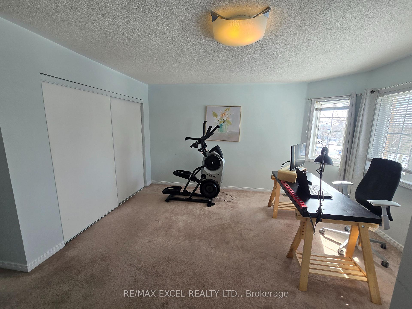
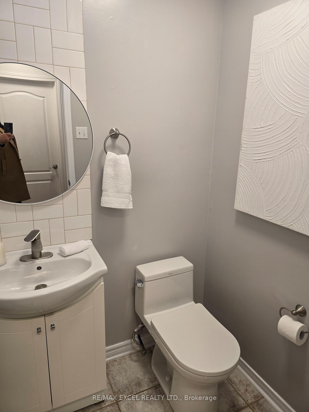
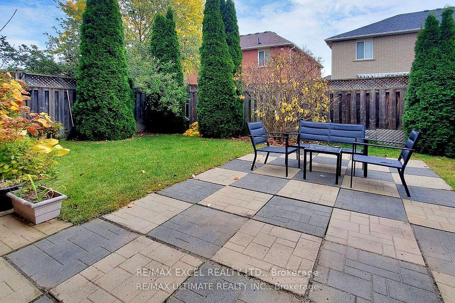
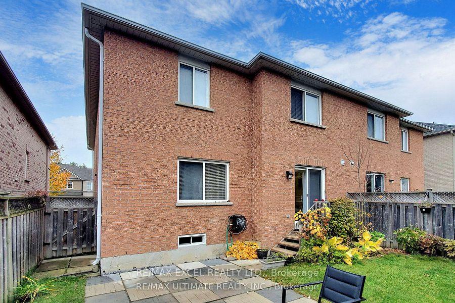
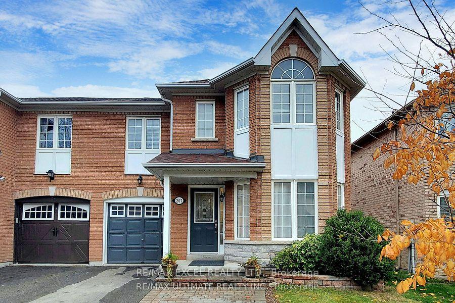




























| Located In Desire Woodland Hills. 2040 Sq-F Of Living Space (Without BSMT). Semi- Detached, 3 Bedroom, 3 Bath With Oversized Driveway With Plenty Of Parking. Main Level Features Open Concept Living + Dining, Generous Family Room w/o to Yard, Updated Kitchen With Stainless Steel Appliances, Upper Level Features Oversized Primary With Walk In Closet + 5 Piece Ensuite, Laundry On Second Floor. 2nd + 3rd Bedroom With Double Sliding Closets. Walking distance to upper Canada Mall and Yonge St, Convenience just minutes away. |
| Price | $988,000 |
| Taxes: | $4720.00 |
| DOM | 1 |
| Occupancy by: | Owner |
| Address: | 267 Coachwhip Tr , Newmarket, L3X 2Z6, Ontario |
| Lot Size: | 30.02 x 89.24 (Feet) |
| Acreage: | < .50 |
| Directions/Cross Streets: | Yonge / Bonshaw Ave |
| Rooms: | 9 |
| Bedrooms: | 3 |
| Bedrooms +: | |
| Kitchens: | 1 |
| Family Room: | Y |
| Basement: | Full |
| Property Type: | Semi-Detached |
| Style: | 2-Storey |
| Exterior: | Brick |
| Garage Type: | Built-In |
| (Parking/)Drive: | Private |
| Drive Parking Spaces: | 3 |
| Pool: | None |
| Approximatly Square Footage: | 2000-2500 |
| Property Features: | Public Trans, Rec Centre, School, Wooded/Treed |
| Fireplace/Stove: | N |
| Heat Source: | Gas |
| Heat Type: | Forced Air |
| Central Air Conditioning: | Central Air |
| Central Vac: | N |
| Laundry Level: | Upper |
| Sewers: | Sewers |
| Water: | Municipal |
| Utilities-Cable: | N |
| Utilities-Hydro: | Y |
| Utilities-Sewers: | Y |
| Utilities-Gas: | Y |
| Utilities-Municipal Water: | Y |
| Utilities-Telephone: | N |
$
%
Years
This calculator is for demonstration purposes only. Always consult a professional
financial advisor before making personal financial decisions.
| Although the information displayed is believed to be accurate, no warranties or representations are made of any kind. |
| RE/MAX EXCEL REALTY LTD. |
- Listing -1 of 0
|
|

Po Paul Chen
Broker
Dir:
647-283-2020
Bus:
905-475-4750
Fax:
905-475-4770
| Book Showing | Email a Friend |
Jump To:
At a Glance:
| Type: | Freehold - Semi-Detached |
| Area: | York |
| Municipality: | Newmarket |
| Neighbourhood: | Woodland Hill |
| Style: | 2-Storey |
| Lot Size: | 30.02 x 89.24(Feet) |
| Approximate Age: | |
| Tax: | $4,720 |
| Maintenance Fee: | $0 |
| Beds: | 3 |
| Baths: | 3 |
| Garage: | 0 |
| Fireplace: | N |
| Air Conditioning: | |
| Pool: | None |
Locatin Map:
Payment Calculator:

Listing added to your favorite list
Looking for resale homes?

By agreeing to Terms of Use, you will have ability to search up to 263254 listings and access to richer information than found on REALTOR.ca through my website.


