$1,998,000
Available - For Sale
Listing ID: N11993986
76 Littleside St , Richmond Hill, L4E 4T8, Ontario
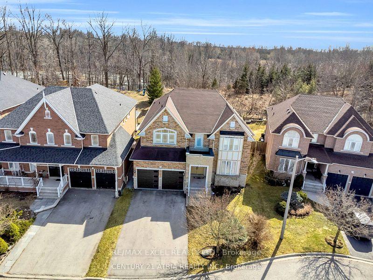


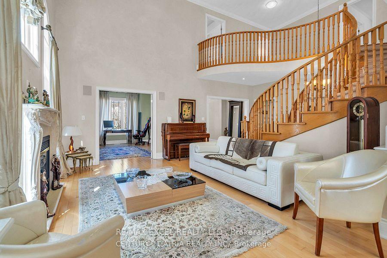
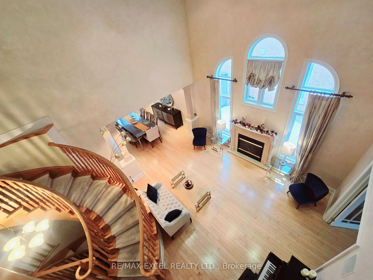
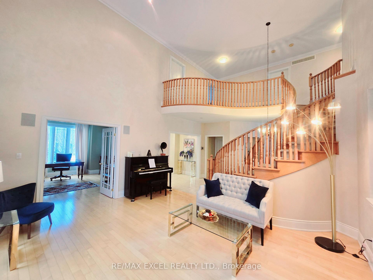
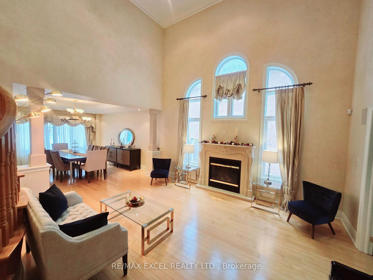
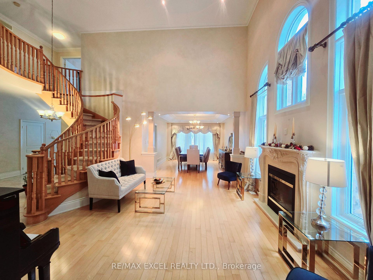
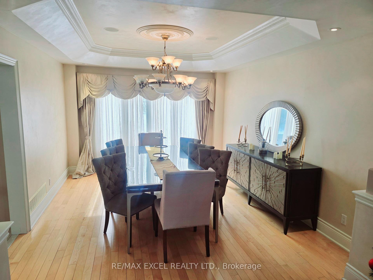
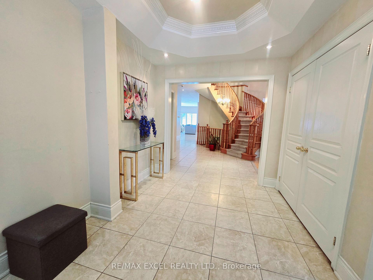
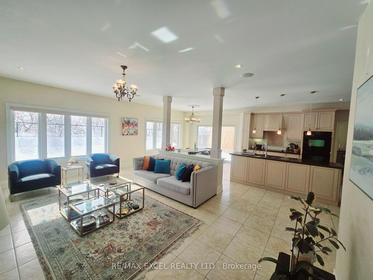



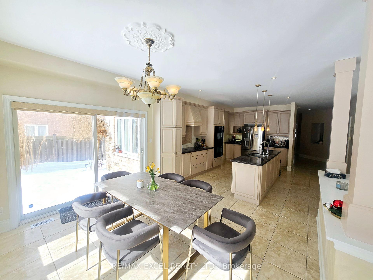

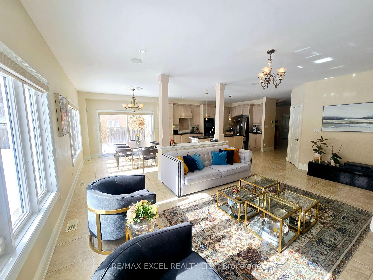
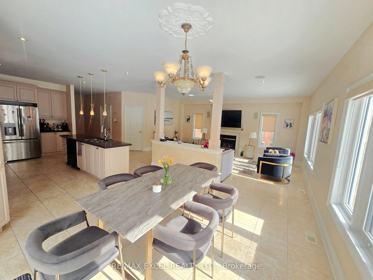
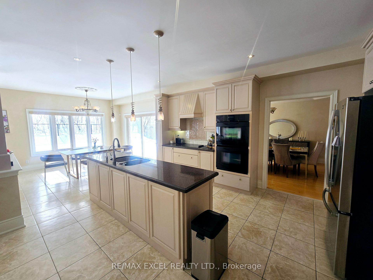
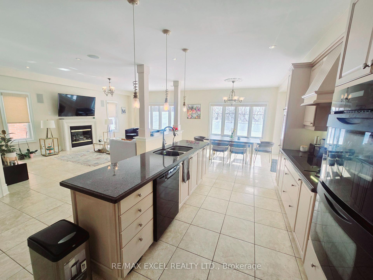
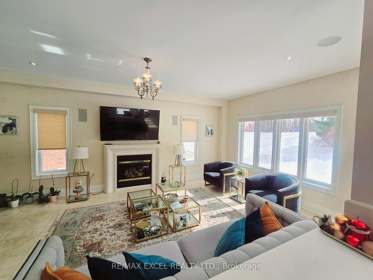


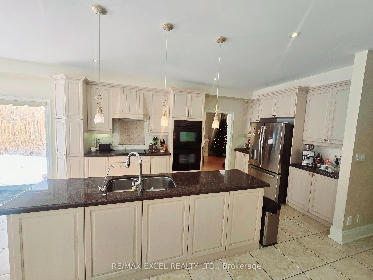
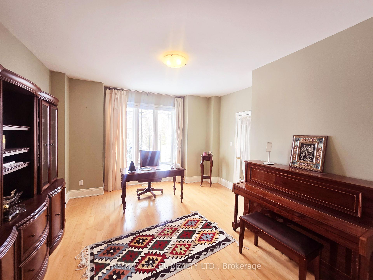
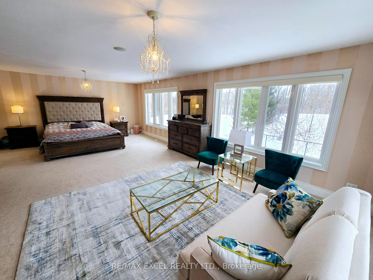
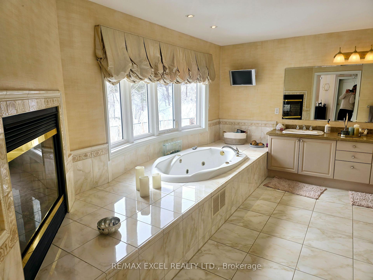
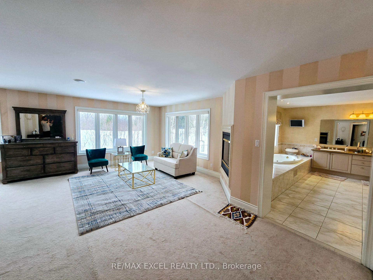
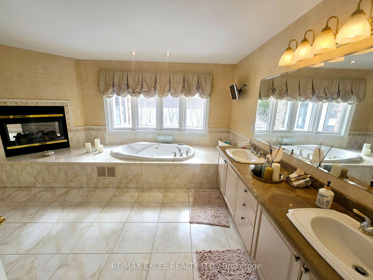
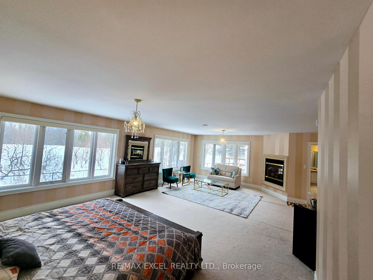
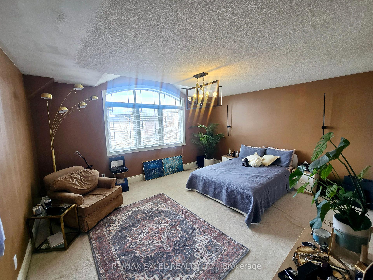


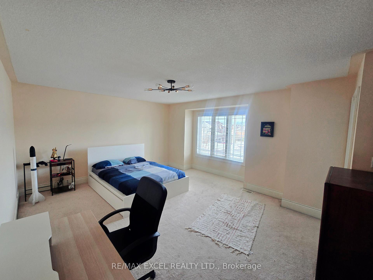
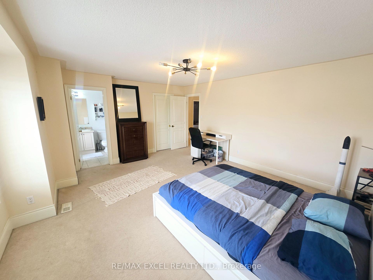
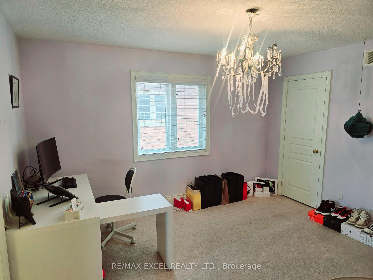
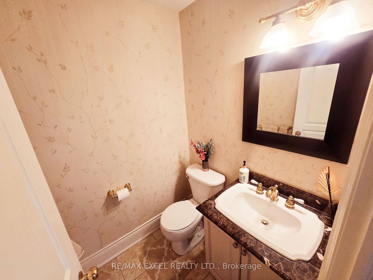
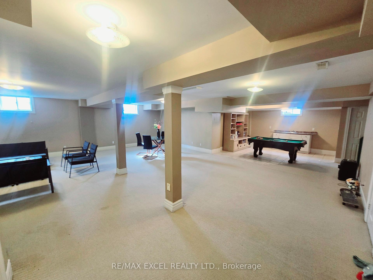

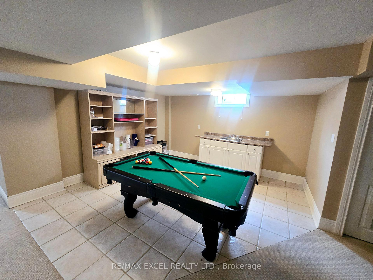
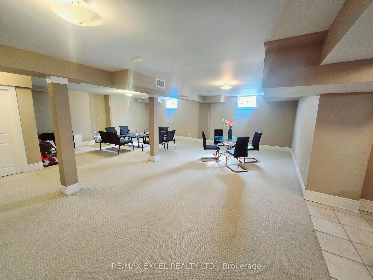
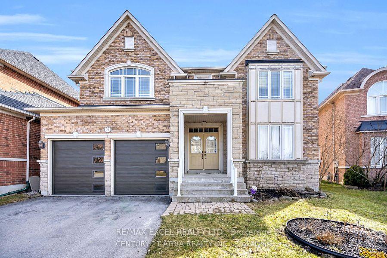
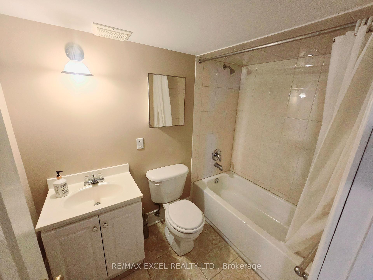
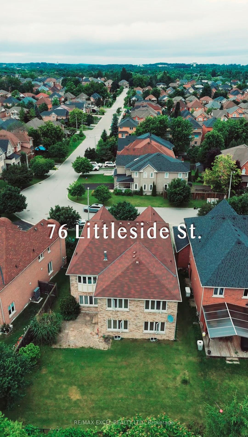














































| A Stunning Property With A Ravin Wiew, Located On A Quiet Court In The Beautiful Community Of Oak Ridges, this stunning two-storey detached home offers 4300 SF of luxurious living space ( Main & Second Floor). With 4 bedrooms, 4 bathrooms, and a spacious, sunlit interior. The Open Concept Floor Layout Is Flooded By Natural Light. 9 Ft Ceilings Main Floor (18 Ft Ceilling In The Living Room), Large Master B/R With Spa-Like Ensuite & Jacuzzi Tub, Step into the finished basement With A Separate Entrance Door & 4 pices Bathroom, perfect for relaxation or entertainment. Maintained with care, Over-Sized Garage with room to store your Kayaks and Motorcycles ). |
| Price | $1,998,000 |
| Taxes: | $9068.00 |
| DOM | 17 |
| Occupancy: | Owner |
| Address: | 76 Littleside St , Richmond Hill, L4E 4T8, Ontario |
| Lot Size: | 50.00 x 131.00 (Feet) |
| Directions/Cross Streets: | Yonge St and King Rd |
| Rooms: | 11 |
| Rooms +: | 1 |
| Bedrooms: | 4 |
| Bedrooms +: | |
| Kitchens: | 1 |
| Family Room: | Y |
| Basement: | Finished, Sep Entrance |
| Level/Floor | Room | Length(ft) | Width(ft) | Descriptions | |
| Room 1 | Main | Living | 17.25 | 14.04 | Hardwood Floor, Gas Fireplace, Vaulted Ceiling |
| Room 2 | Main | Dining | 14.04 | 13.32 | Hardwood Floor, Coffered Ceiling, Large Window |
| Room 3 | Main | Kitchen | 16.73 | 12.96 | Ceramic Floor, Granite Counter, Stainless Steel Appl |
| Room 4 | Main | Family | 22.11 | 15.09 | Ceramic Floor, Gas Fireplace, Open Concept |
| Room 5 | Main | Office | 14.56 | 14.73 | Hardwood Floor, French Doors, Large Window |
| Room 6 | Main | Breakfast | 14.04 | 13.48 | Ceramic Floor, W/O To Patio, O/Looks Garden |
| Room 7 | 2nd | Prim Bdrm | 28.57 | 17.81 | 5 Pc Ensuite, Gas Fireplace, W/I Closet |
| Room 8 | 2nd | 2nd Br | 19.22 | 14.83 | 4 Pc Ensuite, W/I Closet, Broadloom |
| Room 9 | 2nd | 3rd Br | 16.99 | 13.25 | Semi Ensuite, Vaulted Ceiling, Broadloom |
| Room 10 | 2nd | 4th Br | 14.04 | 12.96 | Semi Ensuite, Broadloom, Large Window |
| Room 11 | Bsmt | Rec | 41 | 30.21 | Broadloom, 4 Pc Bath, Open Concept |
| Washroom Type | No. of Pieces | Level |
| Washroom Type 1 | 5 | 2nd |
| Washroom Type 2 | 4 | 2nd |
| Washroom Type 3 | 2 | Main |
| Washroom Type 4 | 4 | Bsmt |
| Property Type: | Detached |
| Style: | 2-Storey |
| Exterior: | Brick, Stone |
| Garage Type: | Built-In |
| (Parking/)Drive: | Pvt Double |
| Drive Parking Spaces: | 4 |
| Pool: | None |
| Approximatly Square Footage: | 3500-5000 |
| Fireplace/Stove: | Y |
| Heat Source: | Gas |
| Heat Type: | Forced Air |
| Central Air Conditioning: | Central Air |
| Central Vac: | Y |
| Laundry Level: | Main |
| Sewers: | Sewers |
| Water: | Municipal |
| Utilities-Cable: | N |
| Utilities-Hydro: | Y |
| Utilities-Sewers: | Y |
| Utilities-Gas: | Y |
| Utilities-Municipal Water: | Y |
| Utilities-Telephone: | N |
$
%
Years
This calculator is for demonstration purposes only. Always consult a professional
financial advisor before making personal financial decisions.
| Although the information displayed is believed to be accurate, no warranties or representations are made of any kind. |
| RE/MAX EXCEL REALTY LTD. |
- Listing -1 of 0
|
|

Po Paul Chen
Broker
Dir:
647-283-2020
Bus:
905-475-4750
Fax:
905-475-4770
| Book Showing | Email a Friend |
Jump To:
At a Glance:
| Type: | Freehold - Detached |
| Area: | York |
| Municipality: | Richmond Hill |
| Neighbourhood: | Oak Ridges |
| Style: | 2-Storey |
| Lot Size: | 50.00 x 131.00(Feet) |
| Approximate Age: | |
| Tax: | $9,068 |
| Maintenance Fee: | $0 |
| Beds: | 4 |
| Baths: | 5 |
| Garage: | 0 |
| Fireplace: | Y |
| Air Conditioning: | |
| Pool: | None |
Locatin Map:
Payment Calculator:

Listing added to your favorite list
Looking for resale homes?

By agreeing to Terms of Use, you will have ability to search up to 315490 listings and access to richer information than found on REALTOR.ca through my website.


