$999,999
Available - For Sale
Listing ID: C12039638
172 Oakwood Aven , Toronto, M6E 2T9, Toronto
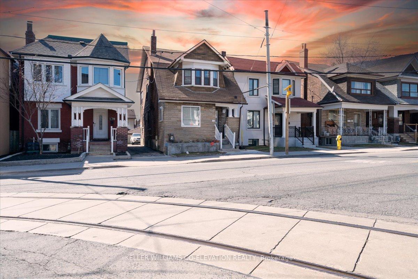
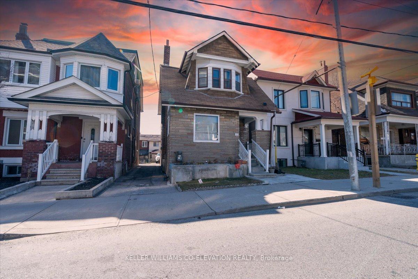
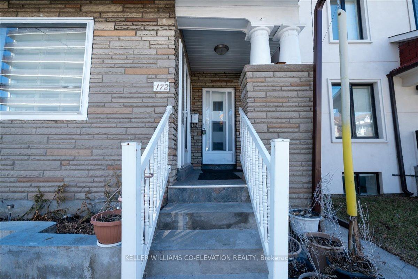
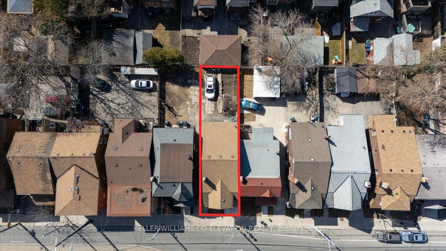
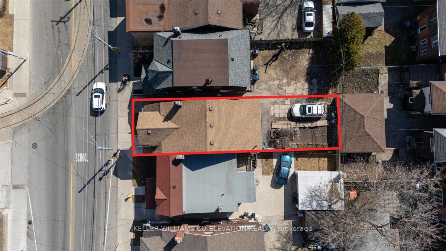
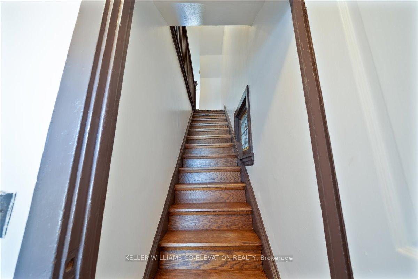
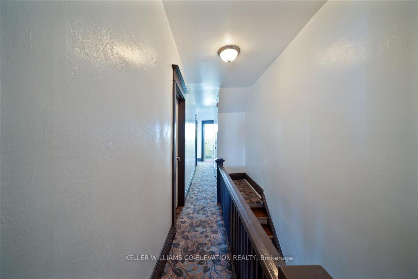
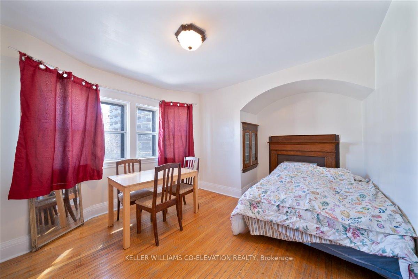
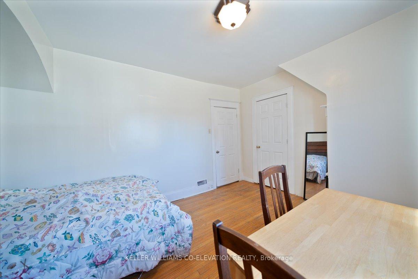
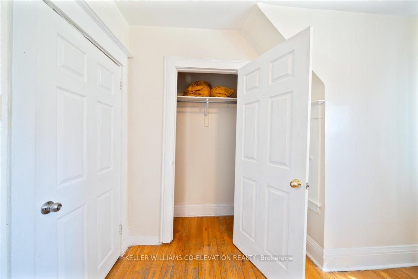
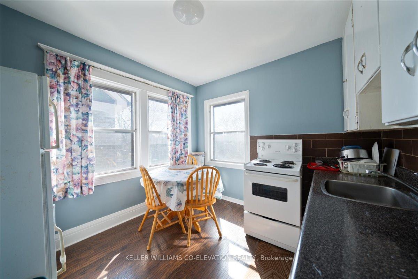
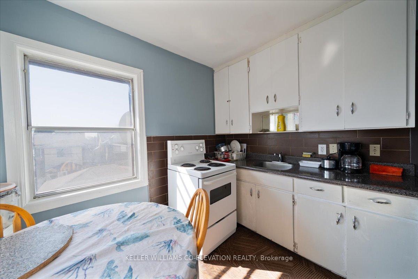
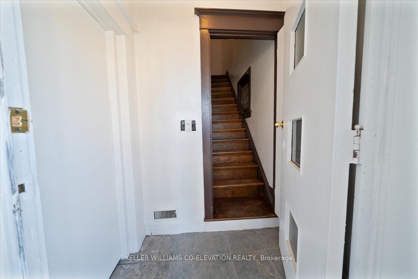
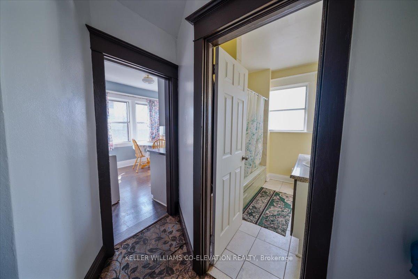
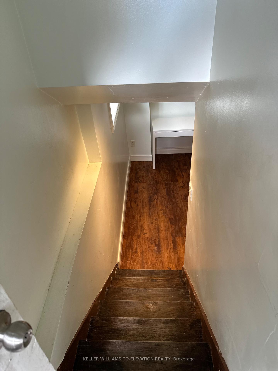
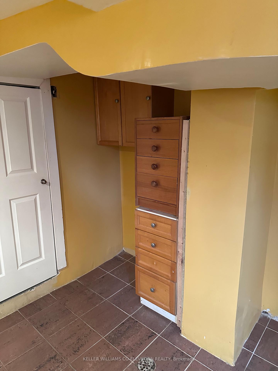
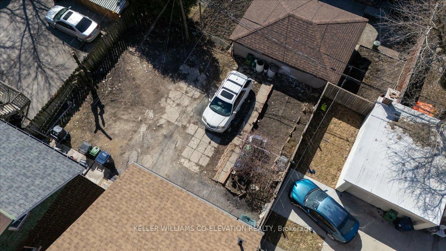
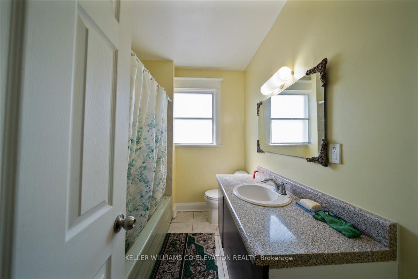
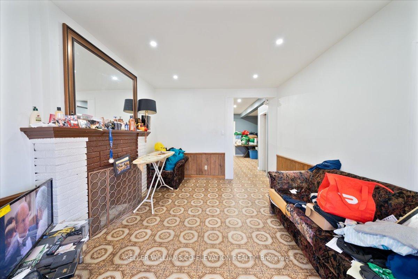
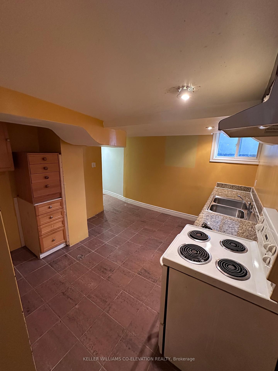
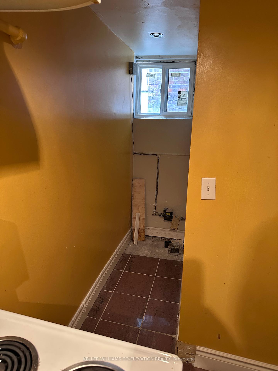
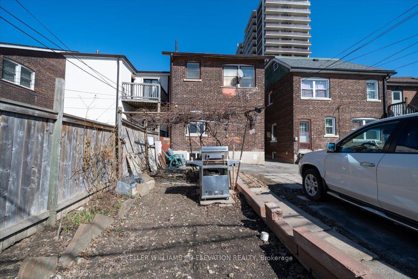
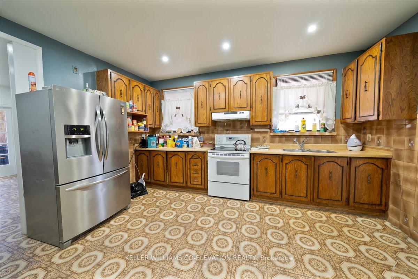
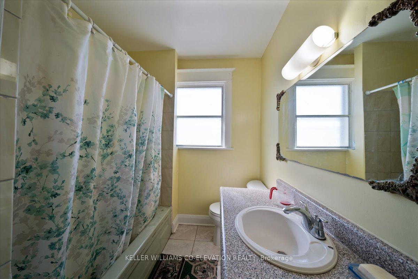
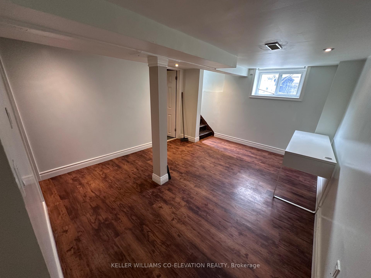
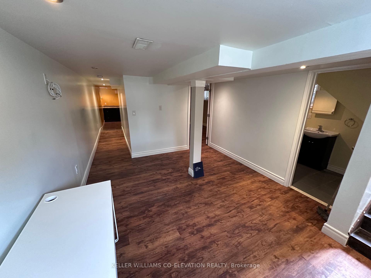
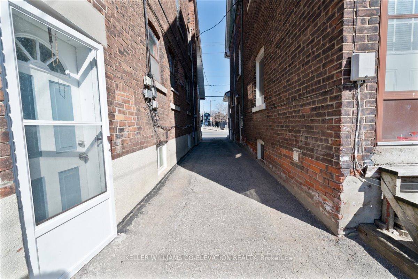
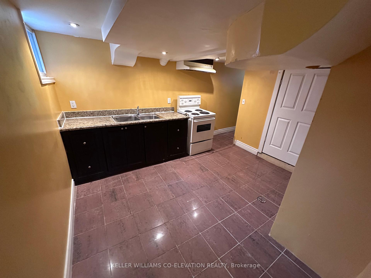
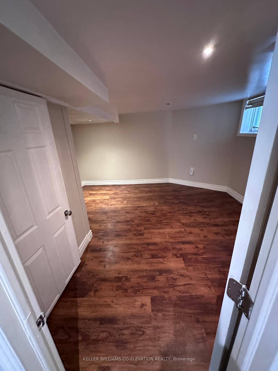
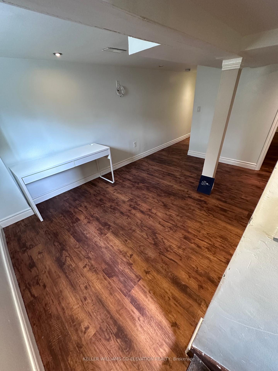
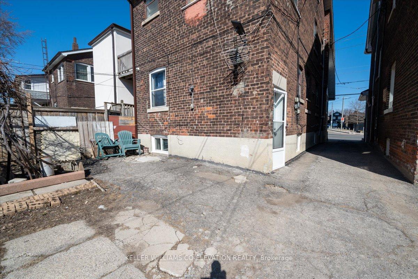
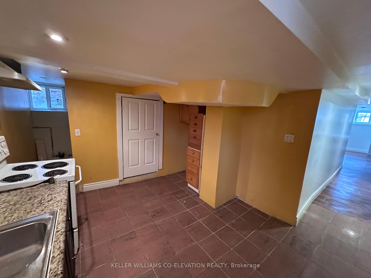
































| Don't miss out on this fantastic investment opportunity! Living at Oakwood and St. Clair West offers the perfect blend of city convenience and community charm. With great cafés, diverse restaurants, parks, and easy transit access, it's ideal for families and professionals alike. A vibrant, welcoming place to call home! |
| Price | $999,999 |
| Taxes: | $4999.87 |
| Assessment Year: | 2024 |
| Occupancy: | Tenant |
| Address: | 172 Oakwood Aven , Toronto, M6E 2T9, Toronto |
| Directions/Cross Streets: | St Clair/ Oakwood |
| Rooms: | 7 |
| Bedrooms: | 5 |
| Bedrooms +: | 1 |
| Family Room: | F |
| Basement: | Finished |
| Level/Floor | Room | Length(ft) | Width(ft) | Descriptions | |
| Room 1 | Main | Living Ro | 13.05 | 11.51 | Window |
| Room 2 | Main | Kitchen | 15.42 | 14.63 | Window |
| Room 3 | Main | Bedroom | 10.59 | 10.27 | Window |
| Room 4 | Second | Kitchen | 10.4 | 9.45 | Window |
| Room 5 | Second | Bedroom | 15.12 | 12.5 | Bay Window |
| Room 6 | Second | Bedroom 2 | 11.45 | 10.43 | Window |
| Room 7 | Second | Bedroom 3 | 11.55 | 10.27 | Window |
| Room 8 | Upper | Bedroom 4 | 16.2 | 14.4 | |
| Room 9 | Basement | Bedroom | 13.05 | 12.99 | Window |
| Room 10 | Basement | Living Ro | 13.78 | 10.96 | Window |
| Washroom Type | No. of Pieces | Level |
| Washroom Type 1 | 4 | Second |
| Washroom Type 2 | 3 | Main |
| Washroom Type 3 | 4 | Basement |
| Washroom Type 4 | 0 | |
| Washroom Type 5 | 0 | |
| Washroom Type 6 | 4 | Second |
| Washroom Type 7 | 3 | Main |
| Washroom Type 8 | 4 | Basement |
| Washroom Type 9 | 0 | |
| Washroom Type 10 | 0 | |
| Washroom Type 11 | 4 | Second |
| Washroom Type 12 | 3 | Main |
| Washroom Type 13 | 4 | Basement |
| Washroom Type 14 | 0 | |
| Washroom Type 15 | 0 | |
| Washroom Type 16 | 4 | Second |
| Washroom Type 17 | 3 | Main |
| Washroom Type 18 | 4 | Basement |
| Washroom Type 19 | 0 | |
| Washroom Type 20 | 0 |
| Total Area: | 0.00 |
| Property Type: | Duplex |
| Style: | 2 1/2 Storey |
| Exterior: | Brick |
| Garage Type: | None |
| Drive Parking Spaces: | 2 |
| Pool: | None |
| Approximatly Square Footage: | 1500-2000 |
| CAC Included: | N |
| Water Included: | N |
| Cabel TV Included: | N |
| Common Elements Included: | N |
| Heat Included: | N |
| Parking Included: | N |
| Condo Tax Included: | N |
| Building Insurance Included: | N |
| Fireplace/Stove: | N |
| Heat Type: | Forced Air |
| Central Air Conditioning: | Central Air |
| Central Vac: | N |
| Laundry Level: | Syste |
| Ensuite Laundry: | F |
| Sewers: | Sewer |
$
%
Years
This calculator is for demonstration purposes only. Always consult a professional
financial advisor before making personal financial decisions.
| Although the information displayed is believed to be accurate, no warranties or representations are made of any kind. |
| KELLER WILLIAMS CO-ELEVATION REALTY |
- Listing -1 of 0
|
|

Po Paul Chen
Broker
Dir:
647-283-2020
Bus:
905-475-4750
Fax:
905-475-4770
| Virtual Tour | Book Showing | Email a Friend |
Jump To:
At a Glance:
| Type: | Freehold - Duplex |
| Area: | Toronto |
| Municipality: | Toronto C03 |
| Neighbourhood: | Oakwood Village |
| Style: | 2 1/2 Storey |
| Lot Size: | x 92.00(Feet) |
| Approximate Age: | |
| Tax: | $4,999.87 |
| Maintenance Fee: | $0 |
| Beds: | 5+1 |
| Baths: | 3 |
| Garage: | 0 |
| Fireplace: | N |
| Air Conditioning: | |
| Pool: | None |
Locatin Map:
Payment Calculator:

Listing added to your favorite list
Looking for resale homes?

By agreeing to Terms of Use, you will have ability to search up to 312647 listings and access to richer information than found on REALTOR.ca through my website.


