$979,000
Available - For Sale
Listing ID: N12046419
73 Brownstone Circ , Vaughan, L4J 7P8, York

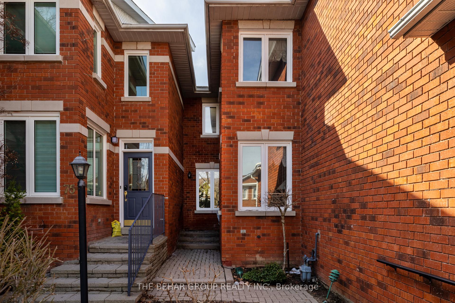
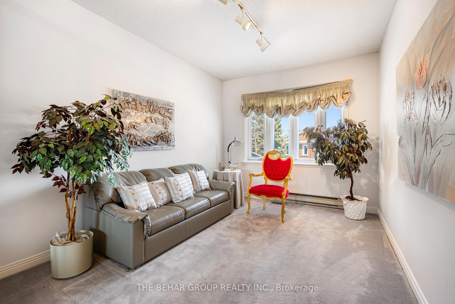
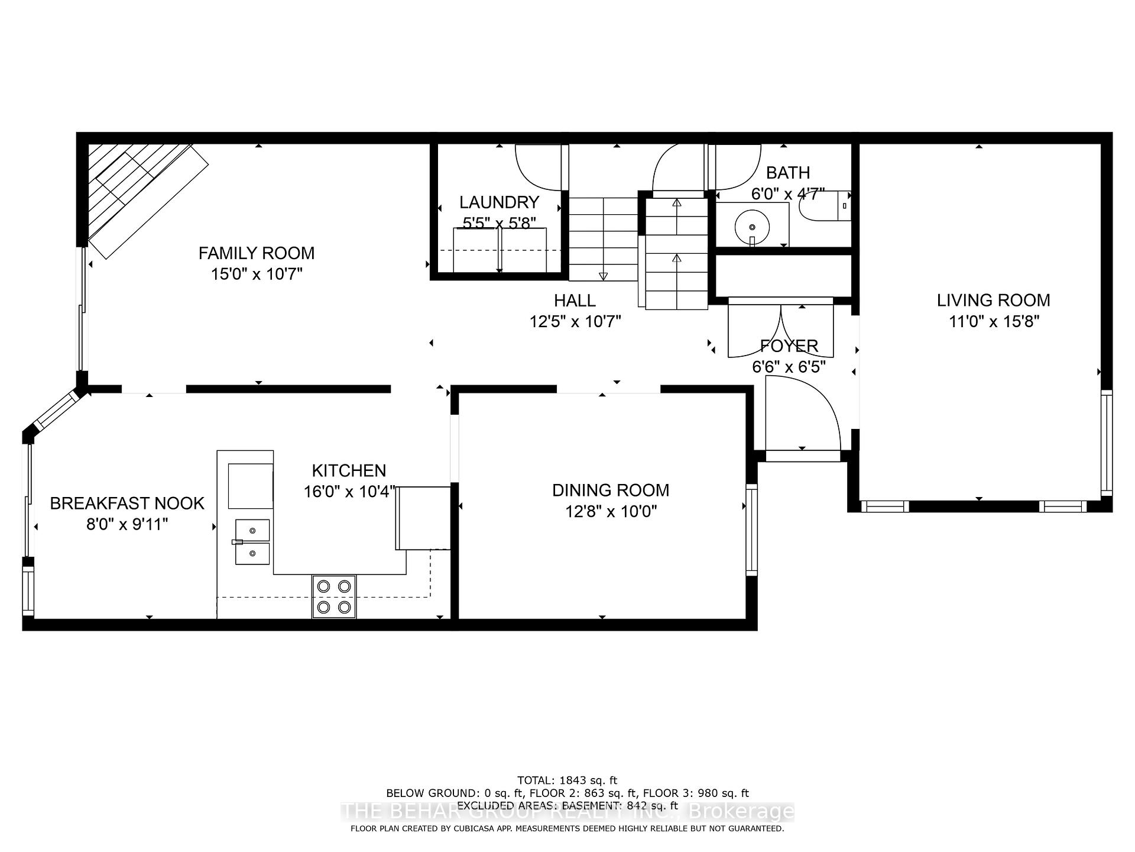
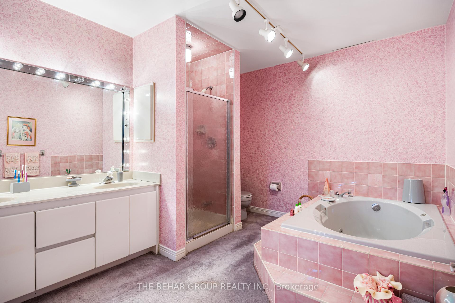
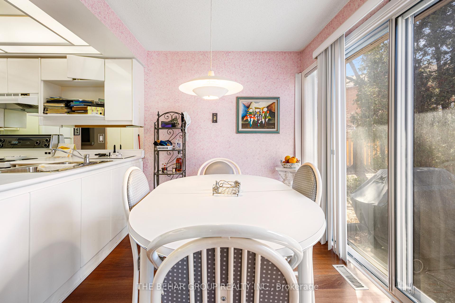
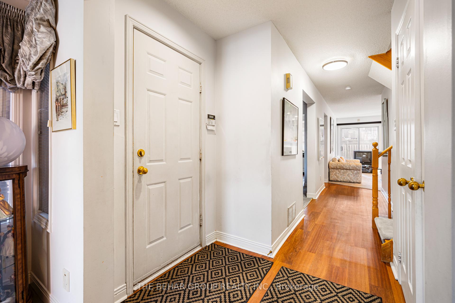
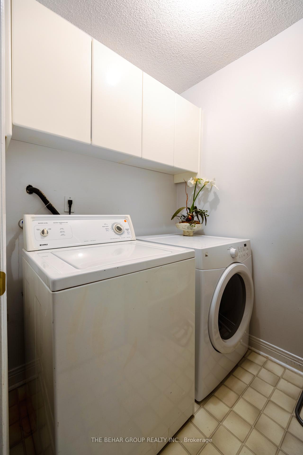
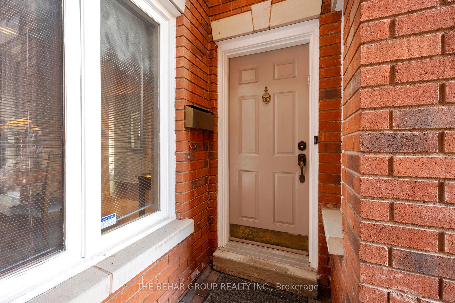
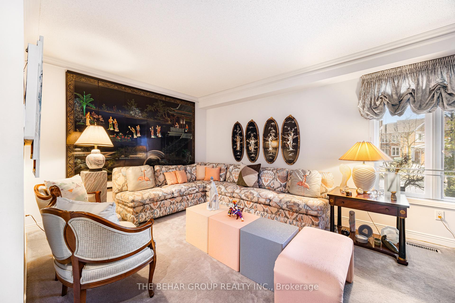
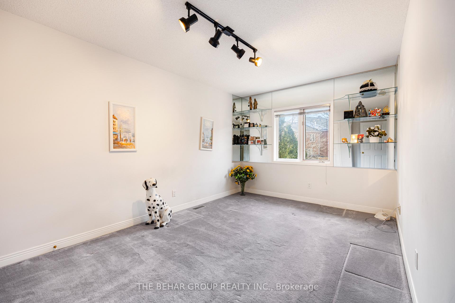
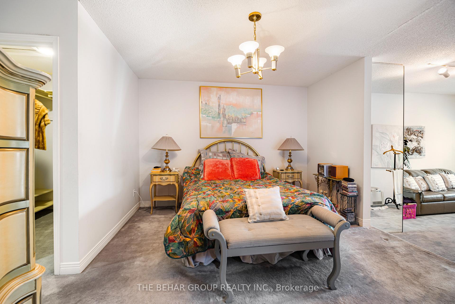
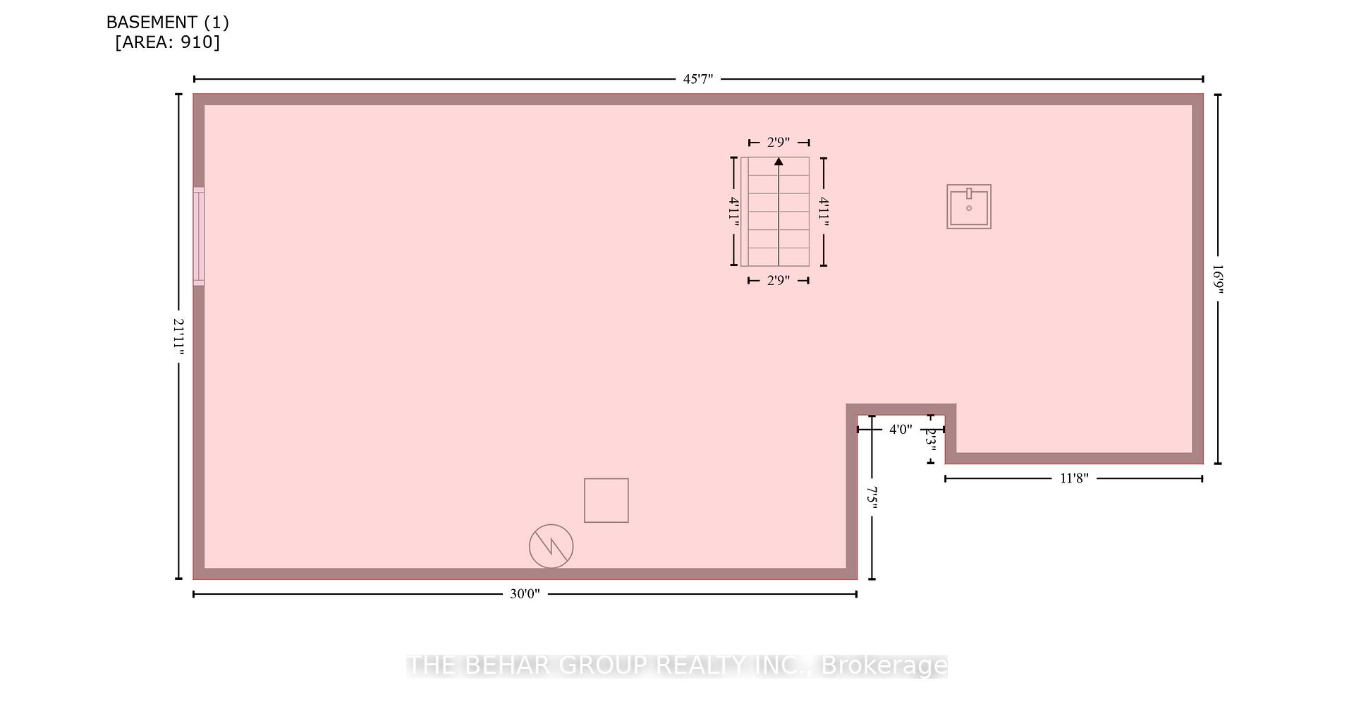
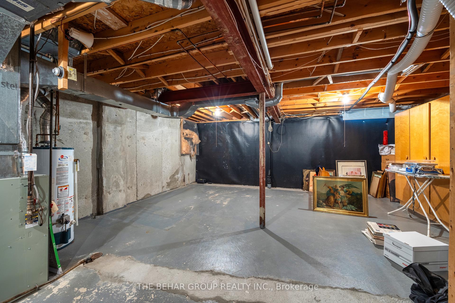
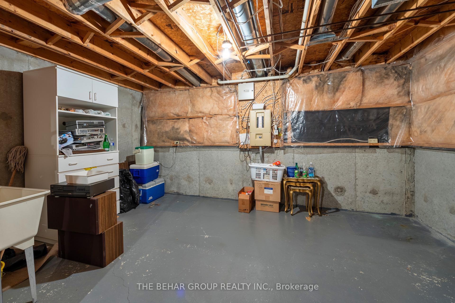
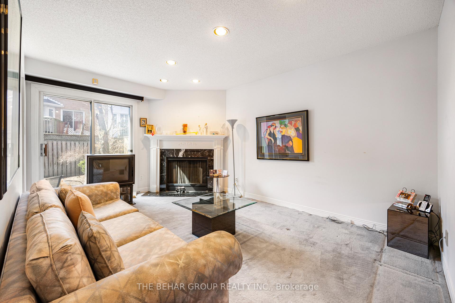
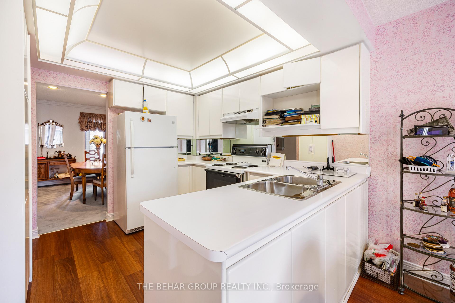
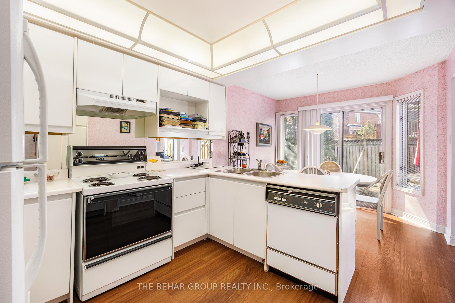
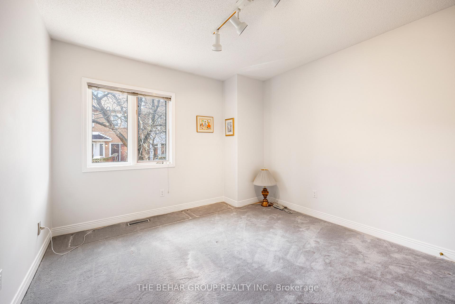
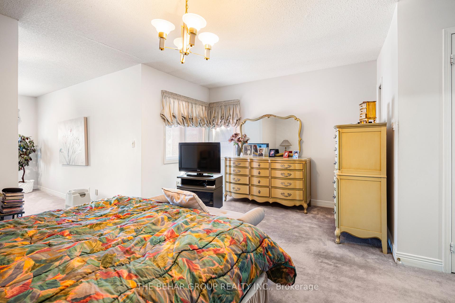
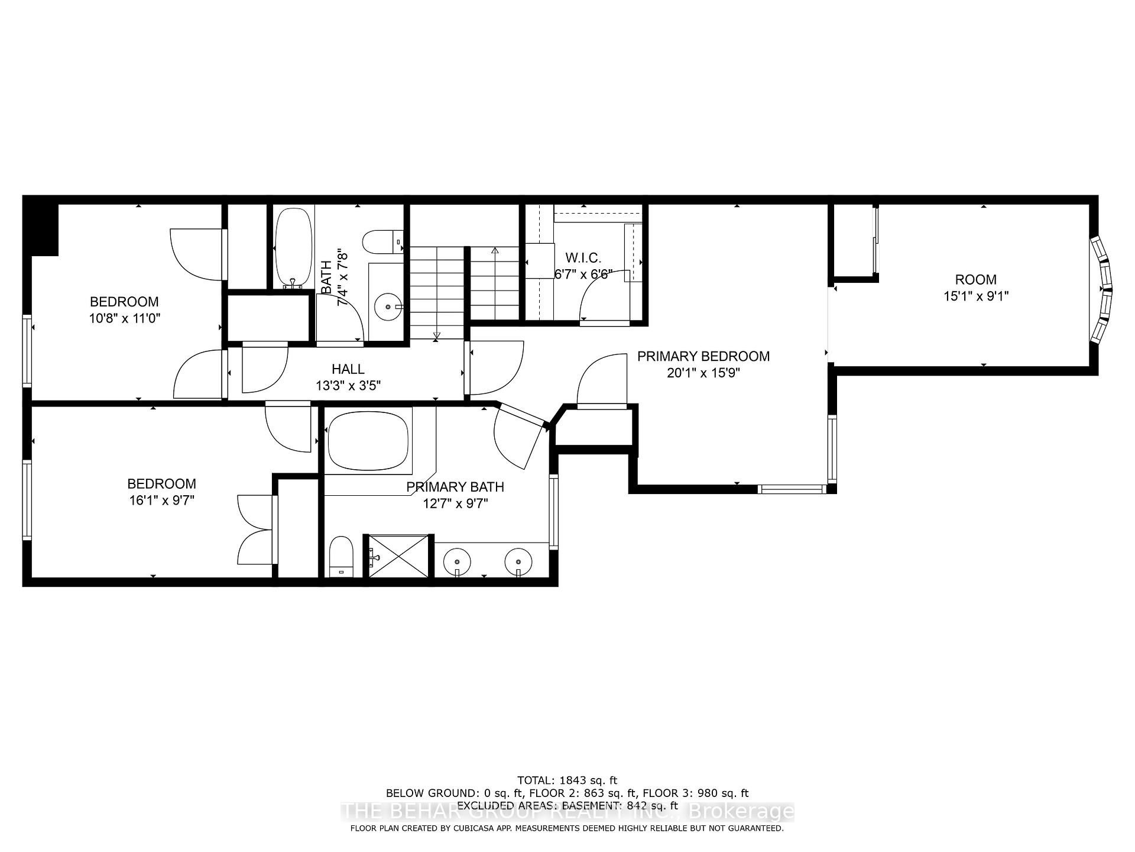
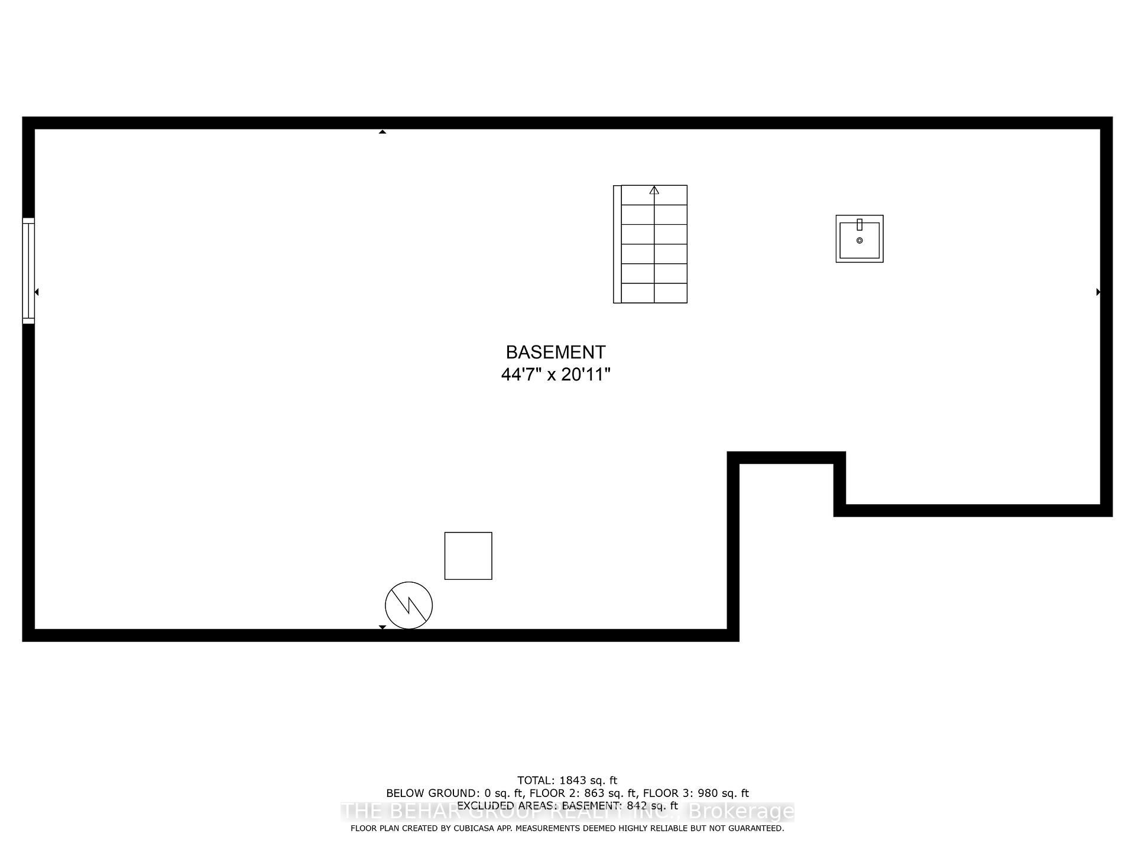
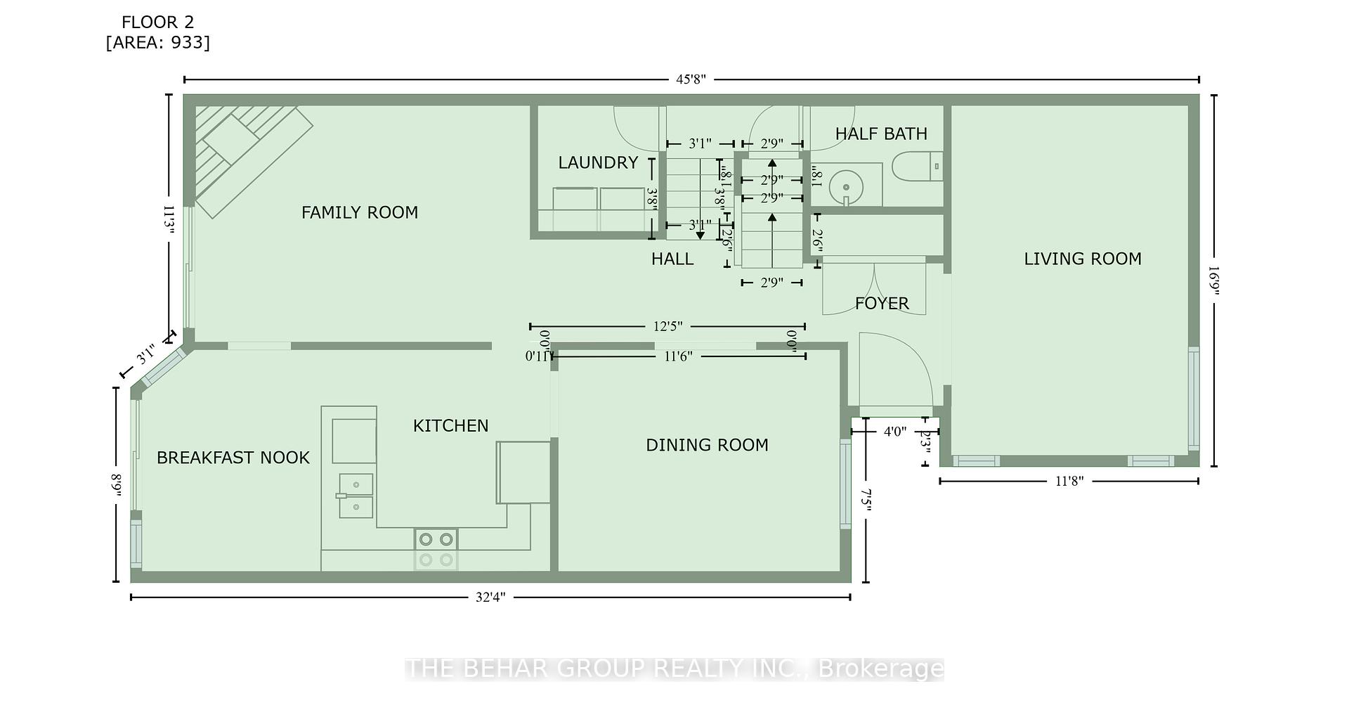
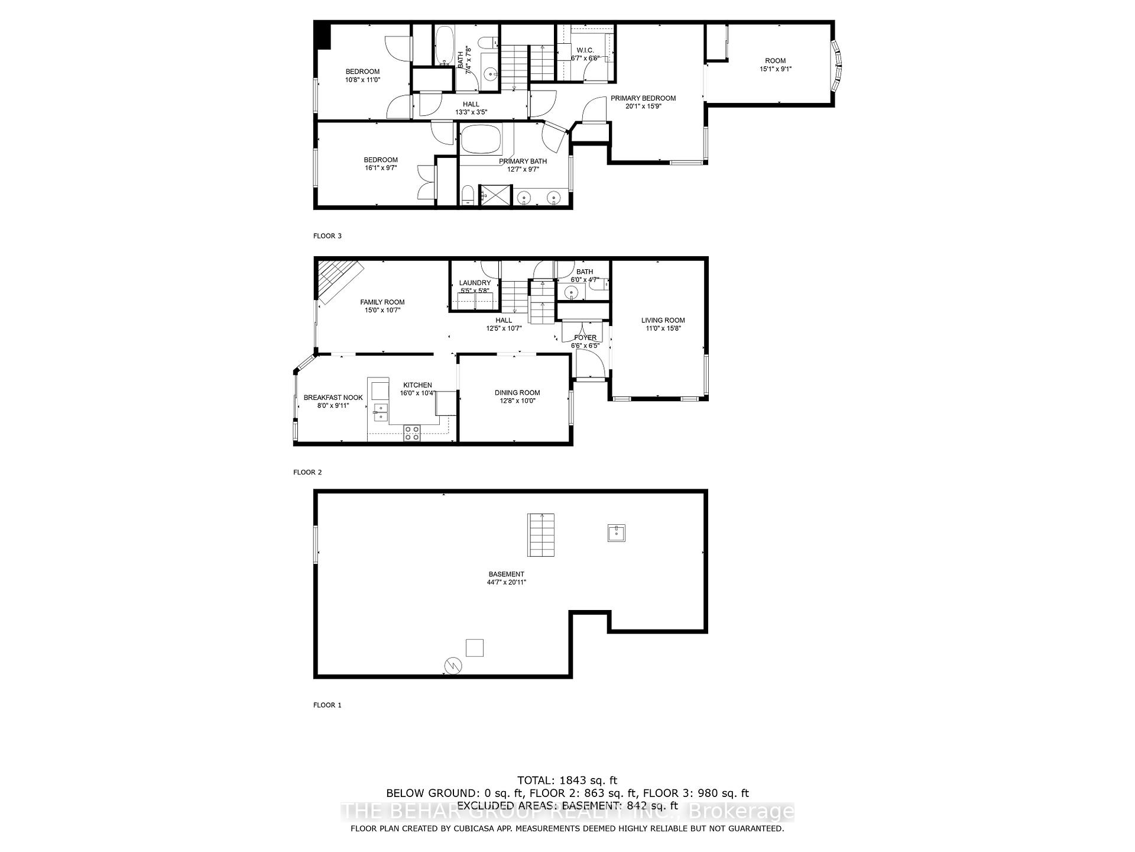
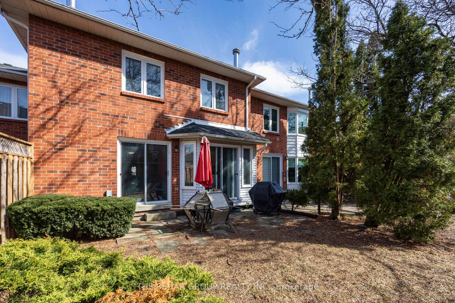
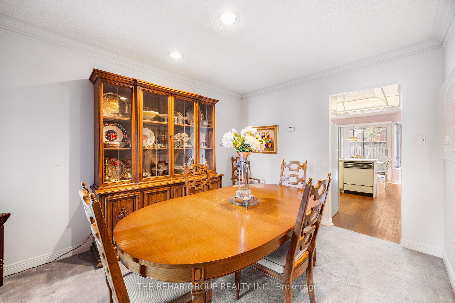
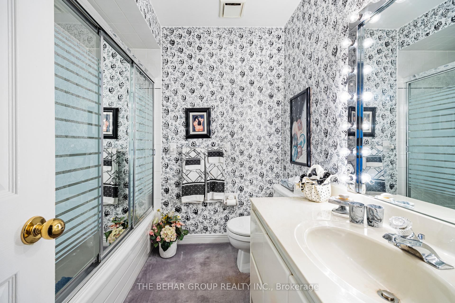
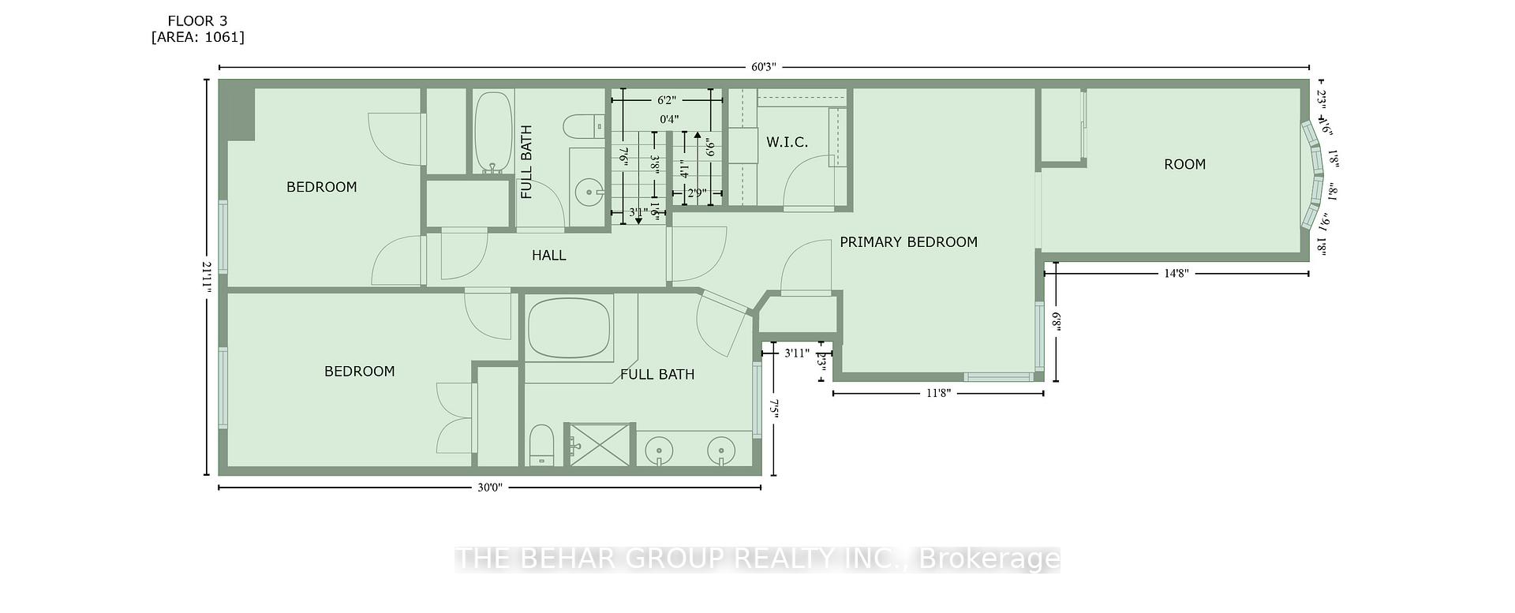
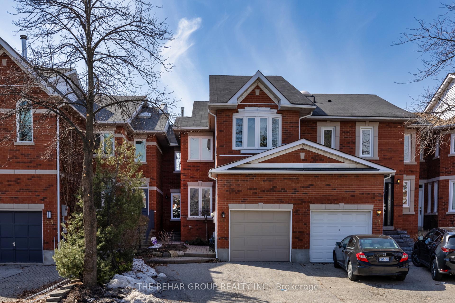
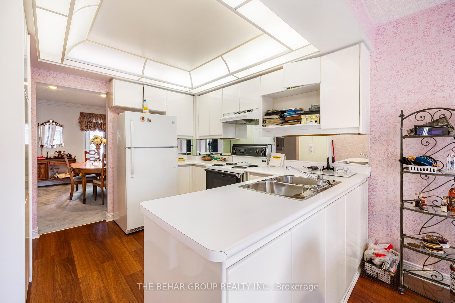
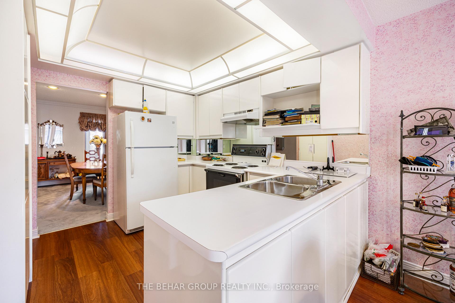
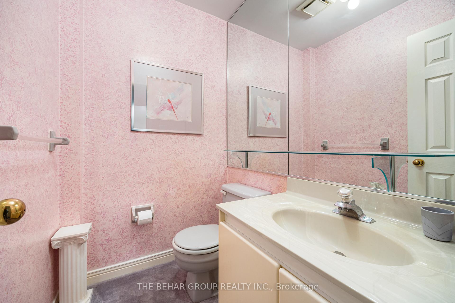
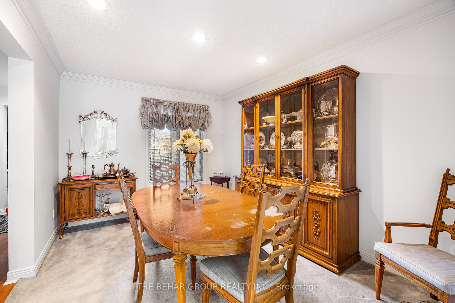
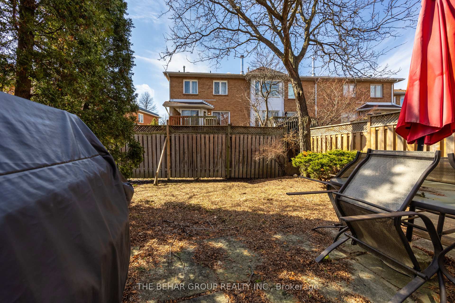


































| Great in-line unit row townhouse with private set back outside walk up entrance from a 2 carpark driveway and 1 carpark garage. Located in a prime Thornhill location on a quiet secluded street. Minutes' walk to Yonge Street. Close to all amenities such as Thornhill Public School and Thornhill Secondary School, Community Centre, Parks, and a Shopping Plaza with restaurants and a Grocery Store. Great opportunity to settle into a very spacious 3 bedroom home with lots room to entertain and live comfortably with a good flow of natural light. This home provides the opportunity to remodel and modernize to a buyers specific taste. The main floor has a large living room off the main entrance. The dining room is spacious for large gatherings and flows well from other rooms. The family room has a marble fireplace and walk out access to the backyard patio. The layout allows for the kitchen to be easily utilized from the family and dining rooms, along with a breakfast nook providing walk out access to the back of the home. The basement is wide open and unfinished. Its a blank canvas waiting for the right vision to maximize its use |
| Price | $979,000 |
| Taxes: | $5603.37 |
| Occupancy by: | Partial |
| Address: | 73 Brownstone Circ , Vaughan, L4J 7P8, York |
| Directions/Cross Streets: | Yonge and Clark |
| Rooms: | 15 |
| Bedrooms: | 3 |
| Bedrooms +: | 0 |
| Family Room: | T |
| Basement: | Unfinished |
| Level/Floor | Room | Length(ft) | Width(ft) | Descriptions | |
| Room 1 | Main | Family Ro | 14.99 | 10.59 | Overlooks Backyard, Marble Fireplace, Broadloom |
| Room 2 | Main | Laundry | 5.41 | 5.67 | |
| Room 3 | Main | Bathroom | 6 | 4.59 | |
| Room 4 | Main | Foyer | 6.49 | 6.43 | |
| Room 5 | Main | Living Ro | 10.99 | 15.68 | Broadloom |
| Room 6 | Main | Breakfast | 8 | 9.91 | Vinyl Floor, W/O To Patio, Combined w/Kitchen |
| Room 7 | Main | Kitchen | 16.01 | 10.33 | Vinyl Floor |
| Room 8 | Main | Dining Ro | 12.66 | 10 | Broadloom |
| Room 9 | Second | Bedroom | 10.66 | 10.99 | Closet |
| Room 10 | Second | Bedroom | 16.07 | 9.58 | Closet |
| Room 11 | Second | Bathroom | 7.35 | 7.68 | |
| Room 12 | Second | Primary B | 20.07 | 15.74 | Walk-In Closet(s), Ensuite Bath |
| Room 13 | Second | Bathroom | 12.6 | 9.58 | |
| Room 14 | Second | 15.09 | 8.92 | ||
| Room 15 | Basement | 44.58 | 20.93 |
| Washroom Type | No. of Pieces | Level |
| Washroom Type 1 | 2 | Main |
| Washroom Type 2 | 4 | Second |
| Washroom Type 3 | 5 | Second |
| Washroom Type 4 | 0 | |
| Washroom Type 5 | 0 | |
| Washroom Type 6 | 2 | Main |
| Washroom Type 7 | 4 | Second |
| Washroom Type 8 | 5 | Second |
| Washroom Type 9 | 0 | |
| Washroom Type 10 | 0 |
| Total Area: | 0.00 |
| Approximatly Age: | 31-50 |
| Property Type: | Att/Row/Townhouse |
| Style: | 2-Storey |
| Exterior: | Brick |
| Garage Type: | Built-In |
| (Parking/)Drive: | Private Do |
| Drive Parking Spaces: | 2 |
| Park #1 | |
| Parking Type: | Private Do |
| Park #2 | |
| Parking Type: | Private Do |
| Pool: | None |
| Approximatly Age: | 31-50 |
| Approximatly Square Footage: | 1500-2000 |
| CAC Included: | N |
| Water Included: | N |
| Cabel TV Included: | N |
| Common Elements Included: | N |
| Heat Included: | N |
| Parking Included: | N |
| Condo Tax Included: | N |
| Building Insurance Included: | N |
| Fireplace/Stove: | Y |
| Heat Type: | Forced Air |
| Central Air Conditioning: | Central Air |
| Central Vac: | Y |
| Laundry Level: | Syste |
| Ensuite Laundry: | F |
| Elevator Lift: | False |
| Sewers: | Sewer |
| Utilities-Cable: | N |
| Utilities-Hydro: | Y |
$
%
Years
This calculator is for demonstration purposes only. Always consult a professional
financial advisor before making personal financial decisions.
| Although the information displayed is believed to be accurate, no warranties or representations are made of any kind. |
| THE BEHAR GROUP REALTY INC. |
- Listing -1 of 0
|
|

Po Paul Chen
Broker
Dir:
647-283-2020
Bus:
905-475-4750
Fax:
905-475-4770
| Book Showing | Email a Friend |
Jump To:
At a Glance:
| Type: | Freehold - Att/Row/Townhouse |
| Area: | York |
| Municipality: | Vaughan |
| Neighbourhood: | Crestwood-Springfarm-Yorkhill |
| Style: | 2-Storey |
| Lot Size: | x 109.69(Feet) |
| Approximate Age: | 31-50 |
| Tax: | $5,603.37 |
| Maintenance Fee: | $0 |
| Beds: | 3 |
| Baths: | 3 |
| Garage: | 0 |
| Fireplace: | Y |
| Air Conditioning: | |
| Pool: | None |
Locatin Map:
Payment Calculator:

Listing added to your favorite list
Looking for resale homes?

By agreeing to Terms of Use, you will have ability to search up to 286604 listings and access to richer information than found on REALTOR.ca through my website.


