$1,089,000
Available - For Sale
Listing ID: N11998737
6 Gerussi Stre , Vaughan, L4H 4R6, York
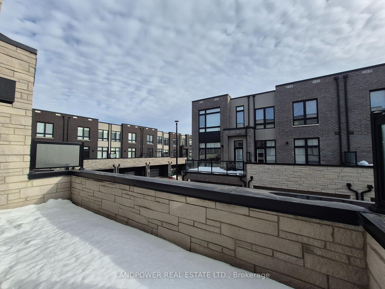
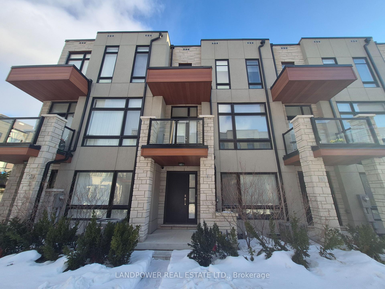
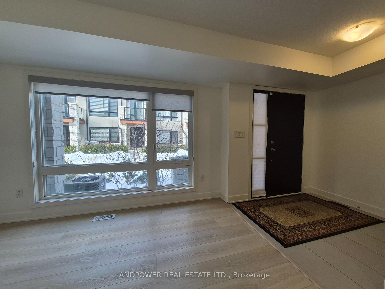
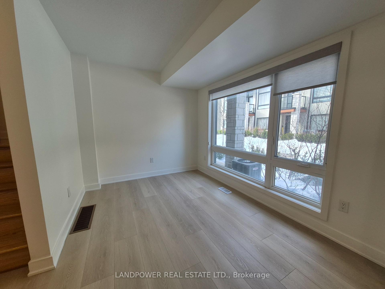
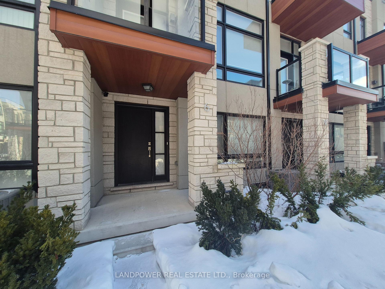
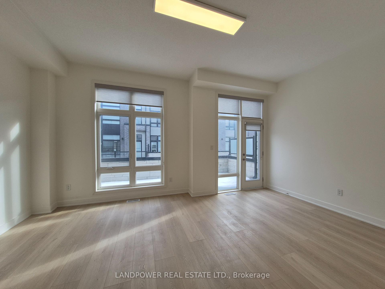
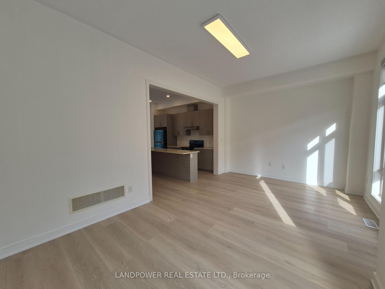
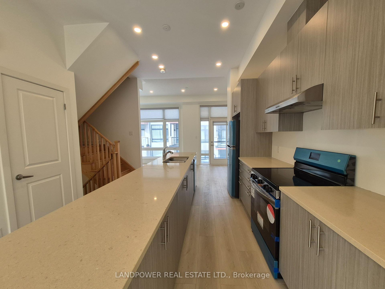
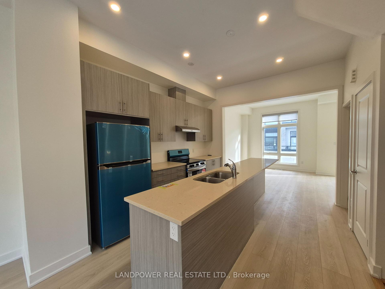
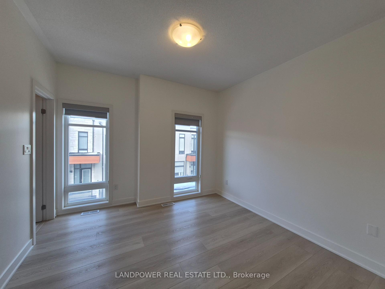
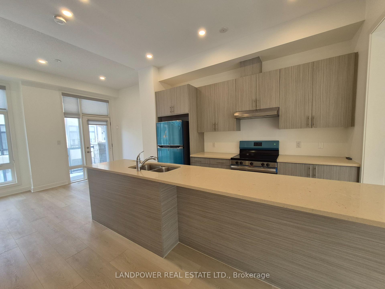
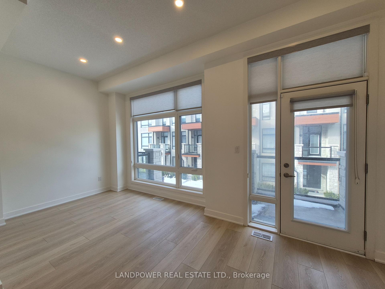

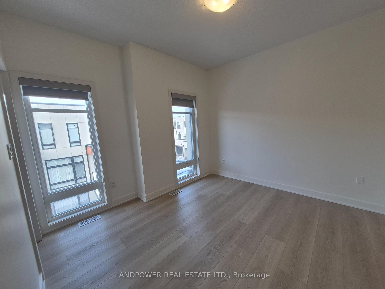
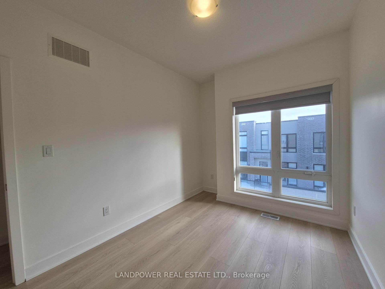
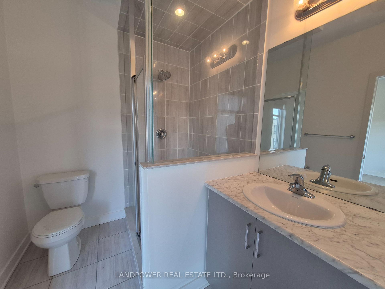
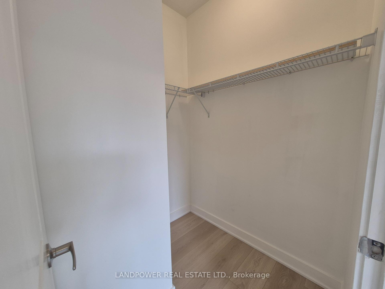
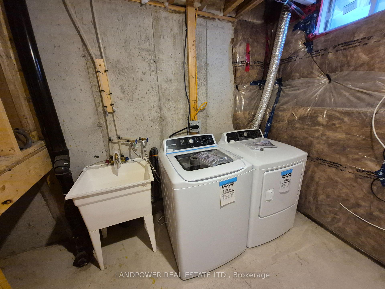
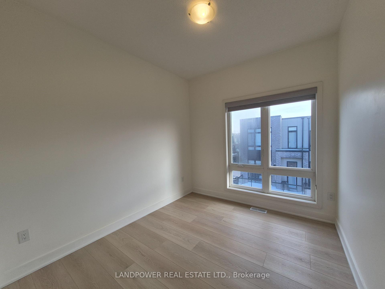
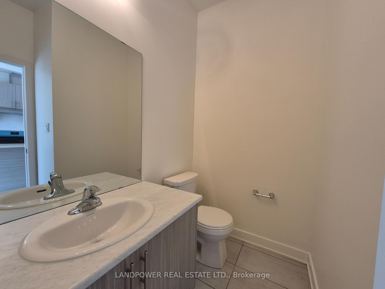
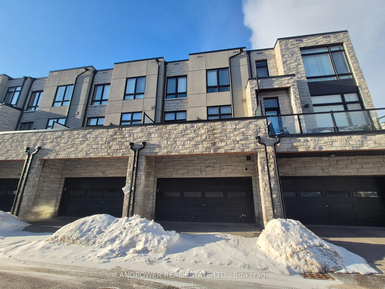
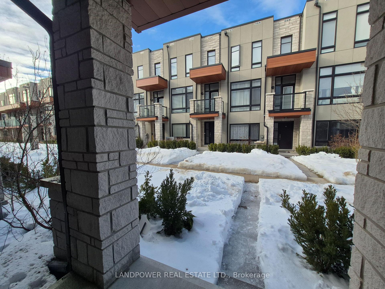
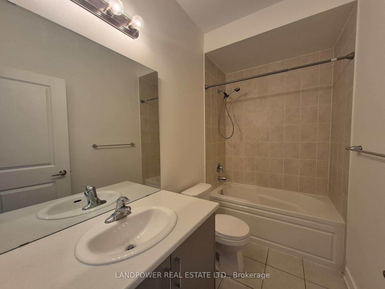

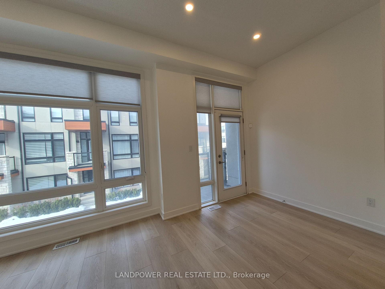
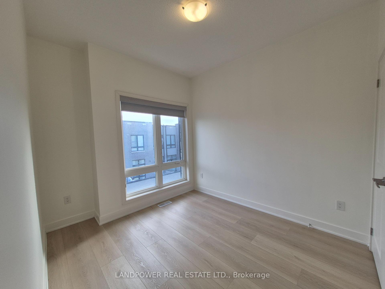
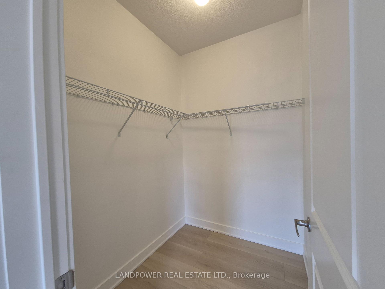
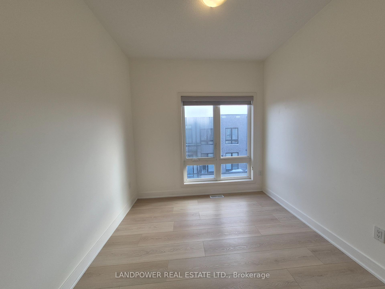
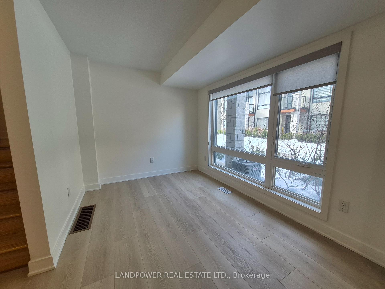
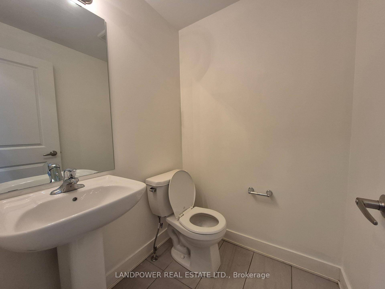
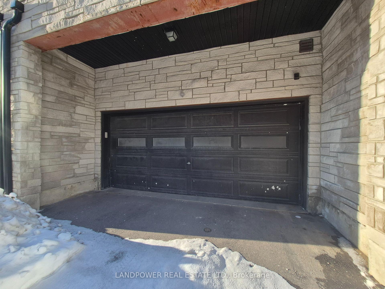
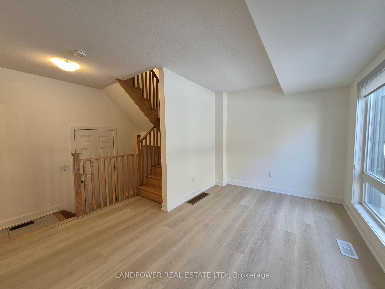
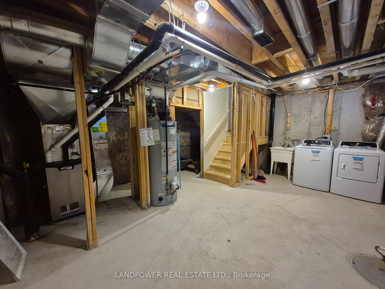

































| Luxury Townhome Located In Major Mack/400. 3 Bedrooms & 4 Baths. 1643 Sqft As Per Floor Plan Plus 2 Balconies. Open Concept W/ Excellent Layout. 10Ft Ceiling On Main Floor, 9Ft On Upper Floor. Quartz Countertop, Bright & Large Windows. Brand New Kitchen Appliances and Laundry Set. Vinyl Plank Flooring Throughout, Oak Staircase. Double Garage with Direct Access To The House. Close To Go Station, Vaughan Mills, Schools, Park Churches, Wonderland, Hospital, Highway 400 And All Amenities. |
| Price | $1,089,000 |
| Taxes: | $4211.45 |
| Assessment Year: | 2024 |
| Occupancy: | Vacant |
| Address: | 6 Gerussi Stre , Vaughan, L4H 4R6, York |
| Directions/Cross Streets: | Major Mack & Hwy 400 |
| Rooms: | 13 |
| Bedrooms: | 3 |
| Bedrooms +: | 0 |
| Family Room: | T |
| Basement: | Unfinished |
| Level/Floor | Room | Length(ft) | Width(ft) | Descriptions | |
| Room 1 | Main | Living Ro | 18.01 | 11.84 | Plank, W/O To Balcony, LED Lighting |
| Room 2 | Main | Dining Ro | 12 | 8.86 | Plank, W/O To Balcony, Pot Lights |
| Room 3 | Main | Kitchen | 12 | 8 | Plank, Centre Island, Pot Lights |
| Room 4 | Main | Powder Ro | 2 Pc Bath | ||
| Room 5 | Upper | Primary B | 10.99 | 11.84 | Plank, Walk-In Closet(s), 3 Pc Ensuite |
| Room 6 | Upper | Bedroom 2 | 9.68 | 8.82 | Plank, Walk-In Closet(s) |
| Room 7 | Upper | Bedroom 3 | 9.68 | 8.82 | Plank, B/I Closet |
| Room 8 | Upper | Bathroom | 3 Pc Ensuite, Separate Shower | ||
| Room 9 | Upper | Bathroom | 3 Pc Bath, Soaking Tub | ||
| Room 10 | Ground | Family Ro | 11.68 | 8.5 | Plank, W/O To Yard |
| Room 11 | Ground | Powder Ro | 2 Pc Bath | ||
| Room 12 | Lower | Utility R | Sump Pump, Unfinished | ||
| Room 13 | Lower | Laundry | Laundry Sink, Unfinished |
| Washroom Type | No. of Pieces | Level |
| Washroom Type 1 | 3 | Upper |
| Washroom Type 2 | 3 | Upper |
| Washroom Type 3 | 2 | Main |
| Washroom Type 4 | 2 | Ground |
| Washroom Type 5 | 0 |
| Total Area: | 0.00 |
| Property Type: | Att/Row/Townhouse |
| Style: | 3-Storey |
| Exterior: | Brick |
| Garage Type: | Built-In |
| Drive Parking Spaces: | 0 |
| Pool: | None |
| Approximatly Square Footage: | 1500-2000 |
| CAC Included: | N |
| Water Included: | N |
| Cabel TV Included: | N |
| Common Elements Included: | N |
| Heat Included: | N |
| Parking Included: | N |
| Condo Tax Included: | N |
| Building Insurance Included: | N |
| Fireplace/Stove: | N |
| Heat Type: | Forced Air |
| Central Air Conditioning: | Central Air |
| Central Vac: | N |
| Laundry Level: | Syste |
| Ensuite Laundry: | F |
| Elevator Lift: | False |
| Sewers: | Sewer |
$
%
Years
This calculator is for demonstration purposes only. Always consult a professional
financial advisor before making personal financial decisions.
| Although the information displayed is believed to be accurate, no warranties or representations are made of any kind. |
| LANDPOWER REAL ESTATE LTD. |
- Listing -1 of 0
|
|

Po Paul Chen
Broker
Dir:
647-283-2020
Bus:
905-475-4750
Fax:
905-475-4770
| Book Showing | Email a Friend |
Jump To:
At a Glance:
| Type: | Freehold - Att/Row/Townhouse |
| Area: | York |
| Municipality: | Vaughan |
| Neighbourhood: | Vellore Village |
| Style: | 3-Storey |
| Lot Size: | x 64.50(Feet) |
| Approximate Age: | |
| Tax: | $4,211.45 |
| Maintenance Fee: | $0 |
| Beds: | 3 |
| Baths: | 4 |
| Garage: | 0 |
| Fireplace: | N |
| Air Conditioning: | |
| Pool: | None |
Locatin Map:
Payment Calculator:

Listing added to your favorite list
Looking for resale homes?

By agreeing to Terms of Use, you will have ability to search up to 308509 listings and access to richer information than found on REALTOR.ca through my website.


