$1,495,000
Available - For Sale
Listing ID: N12026450
1 Trevor Stre , Vaughan, L4L 7R9, York
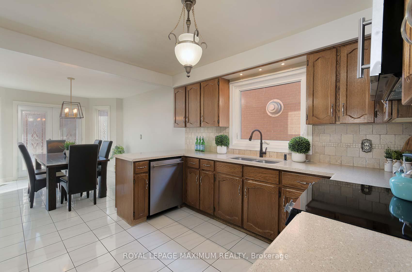
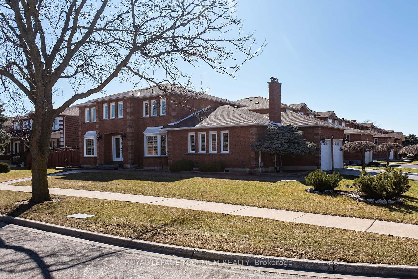
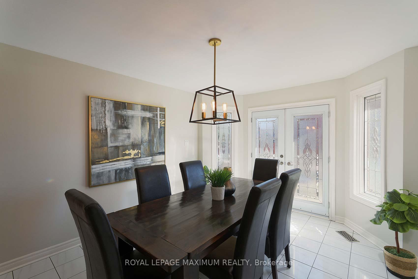
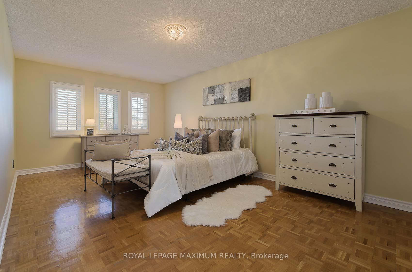
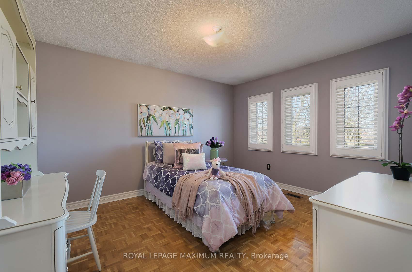
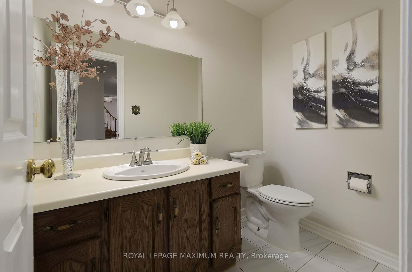
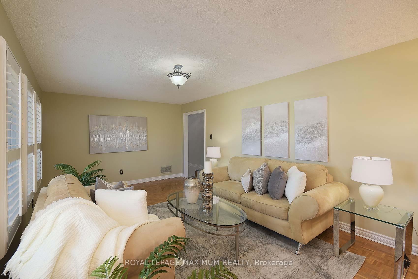
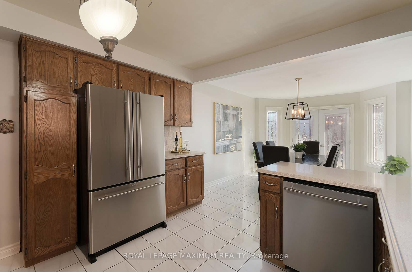
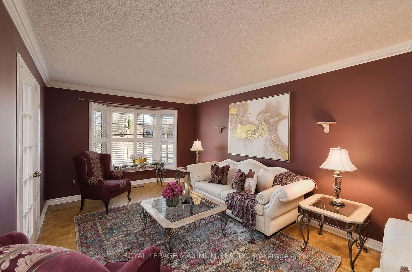
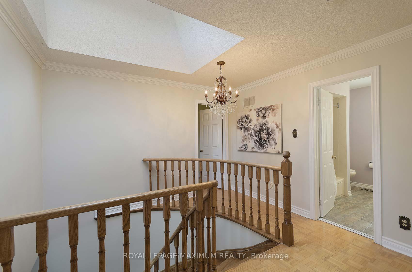
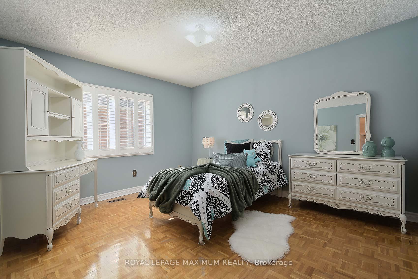
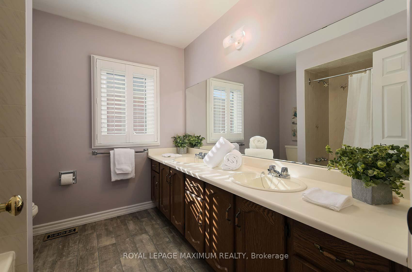
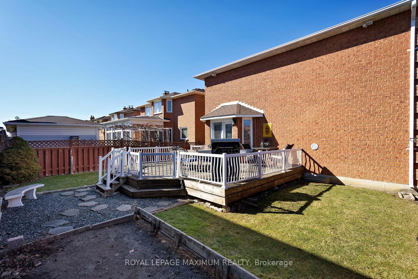
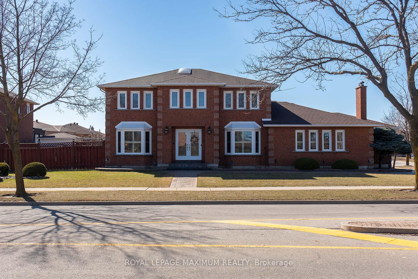
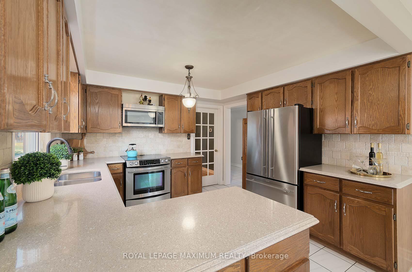
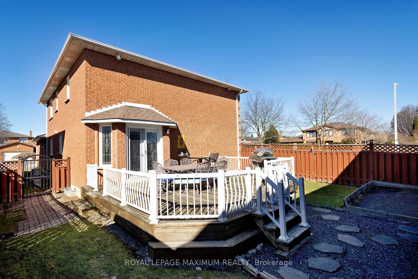
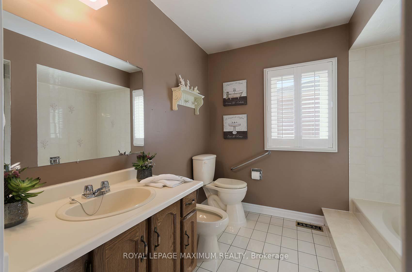
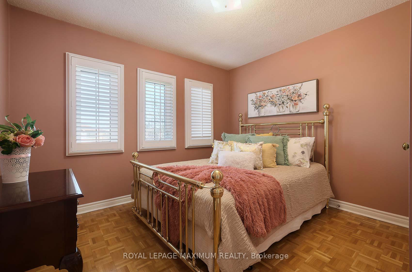
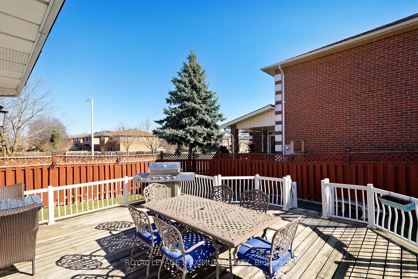
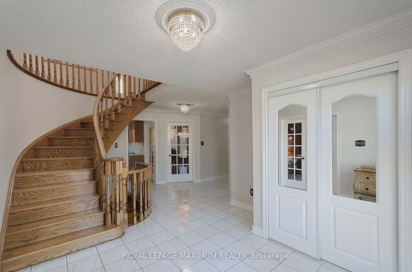
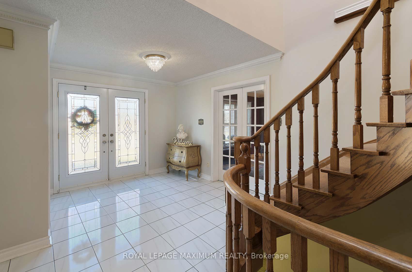
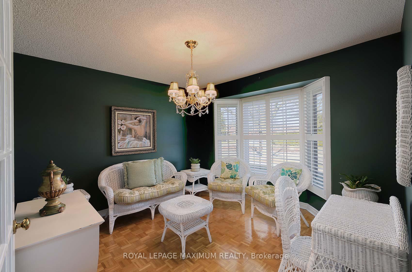
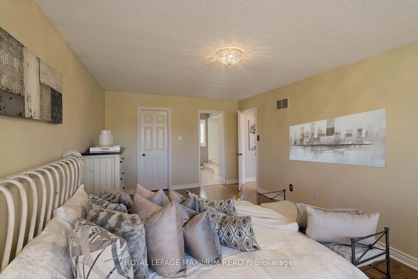
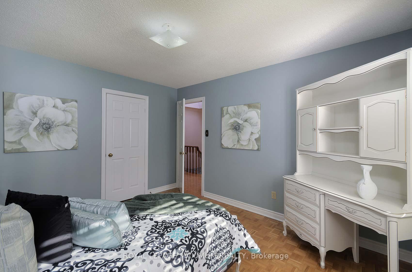
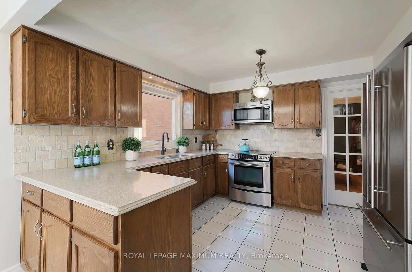
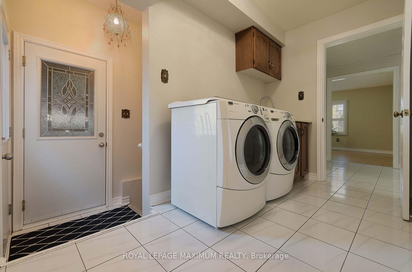
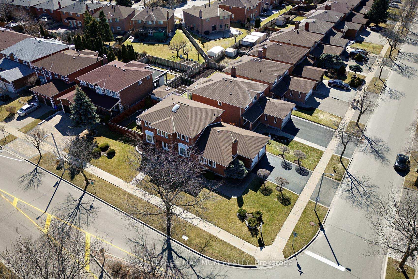
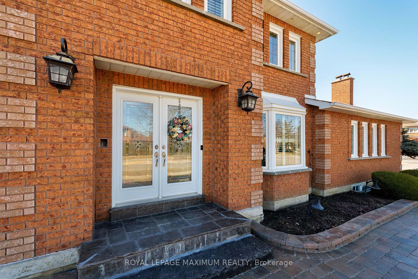
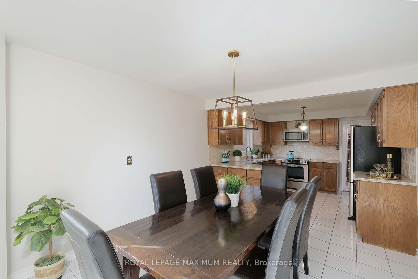
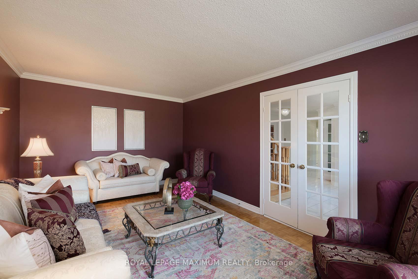
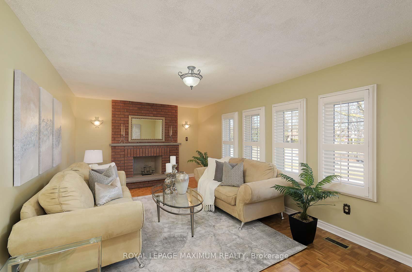
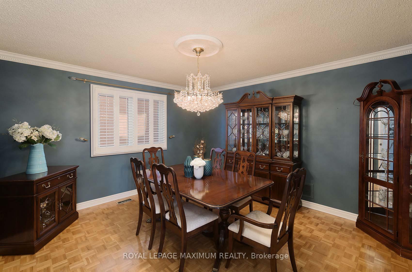
































| Absolutely stunning and impeccably maintained home in East Woodbridge! From the moment you arrive, the striking curb appeal and elegant interlock front walkway welcome you to this exceptional 4-bedroom residence. Spanning approximately 2,800 sq. ft., this home boasts spacious principal rooms, a rare main-floor den, and the convenience of main-floor laundry with a mudroom featuring both garage access and a separate side entrance. The beautifully upgraded kitchen offers ample storage, sleek stainless steel appliances, luxurious granite countertops, and a timeless backsplash. Garden doors in the breakfast area open to a large deck perfect for outdoor entertaining. The backyard fencing can also be extended to create an even larger yard. Upstairs, a stunning skylight bathes the second-floor hallway in natural light. The expansive, unfinished basement provides endless possibilities and includes a cold cellar, a tankless water heater, and a rough-in for future customization. Additional features include California shutters throughout, central vacuum, and an unbeatable location close to public transit, top-rated schools, parks, scenic walking trails, Vaughan Mills Mall, Cortellucci Vaughan Hospital, banks, restaurants, grocery stores, Highway 400, and Canadas Wonderland. This turnkey home truly has it all don't miss this incredible opportunity! A must-see! |
| Price | $1,495,000 |
| Taxes: | $6181.55 |
| Assessment Year: | 2024 |
| Occupancy by: | Vacant |
| Address: | 1 Trevor Stre , Vaughan, L4L 7R9, York |
| Directions/Cross Streets: | Chancellor & Weston Rd. |
| Rooms: | 10 |
| Bedrooms: | 4 |
| Bedrooms +: | 0 |
| Family Room: | T |
| Basement: | None, Separate Ent |
| Level/Floor | Room | Length(ft) | Width(ft) | Descriptions | |
| Room 1 | Main | Kitchen | 11.28 | 10.92 | Tile Floor, Stainless Steel Appl, Granite Counters |
| Room 2 | Main | Breakfast | 11.28 | 12.82 | Tile Floor, Walk-Out, Overlooks Backyard |
| Room 3 | Main | Dining Ro | 12.82 | 13.25 | Parquet |
| Room 4 | Main | Den | 11.28 | 10.73 | Parquet |
| Room 5 | Main | Family Ro | 11.91 | 21.02 | Parquet, Fireplace, California Shutters |
| Room 6 | Main | Living Ro | 11.25 | 17.25 | Parquet |
| Room 7 | Second | Primary B | 11.41 | 20.43 | Parquet, 5 Pc Ensuite, Walk-In Closet(s) |
| Room 8 | Second | Bedroom 2 | 11.25 | 13.05 | Parquet, Closet |
| Room 9 | Second | Bedroom 3 | 13.32 | 11.25 | Parquet, Closet |
| Room 10 | Second | Bedroom 4 | 11.22 | 11.38 | Parquet, Closet |
| Washroom Type | No. of Pieces | Level |
| Washroom Type 1 | 2 | Main |
| Washroom Type 2 | 5 | Second |
| Washroom Type 3 | 5 | Second |
| Washroom Type 4 | 0 | |
| Washroom Type 5 | 0 | |
| Washroom Type 6 | 2 | Main |
| Washroom Type 7 | 5 | Second |
| Washroom Type 8 | 5 | Second |
| Washroom Type 9 | 0 | |
| Washroom Type 10 | 0 |
| Total Area: | 0.00 |
| Property Type: | Detached |
| Style: | 2-Storey |
| Exterior: | Brick |
| Garage Type: | Built-In |
| (Parking/)Drive: | Private |
| Drive Parking Spaces: | 2 |
| Park #1 | |
| Parking Type: | Private |
| Park #2 | |
| Parking Type: | Private |
| Pool: | None |
| Approximatly Square Footage: | 2500-3000 |
| CAC Included: | N |
| Water Included: | N |
| Cabel TV Included: | N |
| Common Elements Included: | N |
| Heat Included: | N |
| Parking Included: | N |
| Condo Tax Included: | N |
| Building Insurance Included: | N |
| Fireplace/Stove: | Y |
| Heat Type: | Forced Air |
| Central Air Conditioning: | Central Air |
| Central Vac: | N |
| Laundry Level: | Syste |
| Ensuite Laundry: | F |
| Sewers: | Sewer |
$
%
Years
This calculator is for demonstration purposes only. Always consult a professional
financial advisor before making personal financial decisions.
| Although the information displayed is believed to be accurate, no warranties or representations are made of any kind. |
| ROYAL LEPAGE MAXIMUM REALTY |
- Listing -1 of 0
|
|

Po Paul Chen
Broker
Dir:
647-283-2020
Bus:
905-475-4750
Fax:
905-475-4770
| Virtual Tour | Book Showing | Email a Friend |
Jump To:
At a Glance:
| Type: | Freehold - Detached |
| Area: | York |
| Municipality: | Vaughan |
| Neighbourhood: | East Woodbridge |
| Style: | 2-Storey |
| Lot Size: | x 120.99(Feet) |
| Approximate Age: | |
| Tax: | $6,181.55 |
| Maintenance Fee: | $0 |
| Beds: | 4 |
| Baths: | 3 |
| Garage: | 0 |
| Fireplace: | Y |
| Air Conditioning: | |
| Pool: | None |
Locatin Map:
Payment Calculator:

Listing added to your favorite list
Looking for resale homes?

By agreeing to Terms of Use, you will have ability to search up to 286604 listings and access to richer information than found on REALTOR.ca through my website.


