$888,000
Available - For Sale
Listing ID: N11951458
86 Oldhill Street West , Richmond Hill, L4C 9V1, York
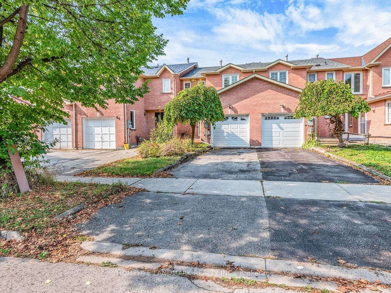
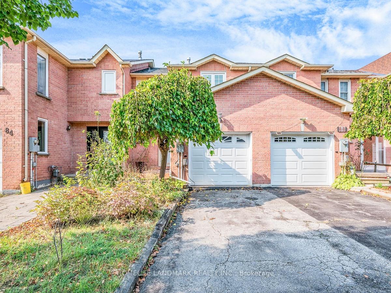
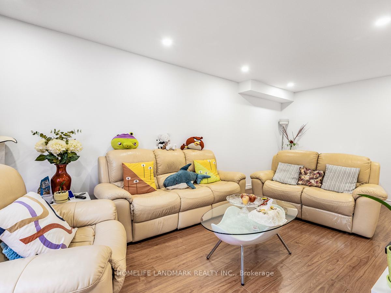
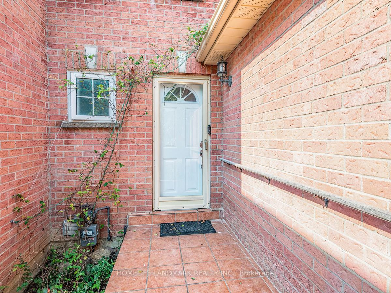
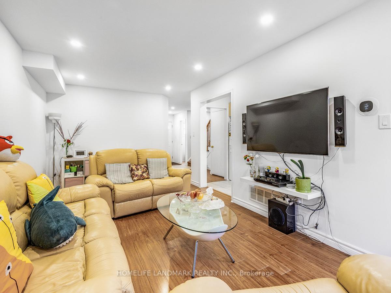
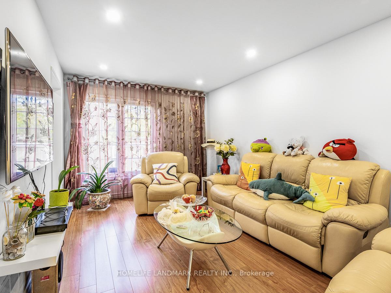
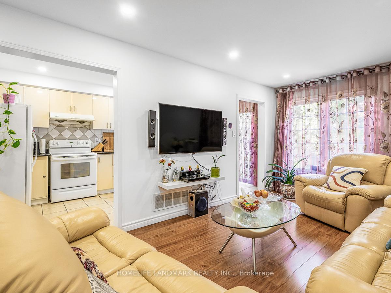
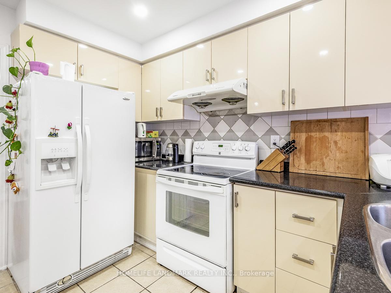
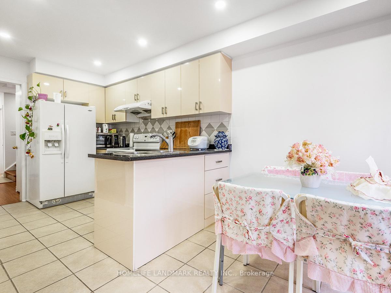
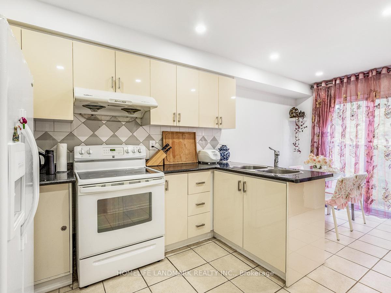
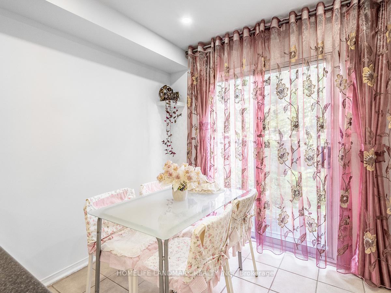
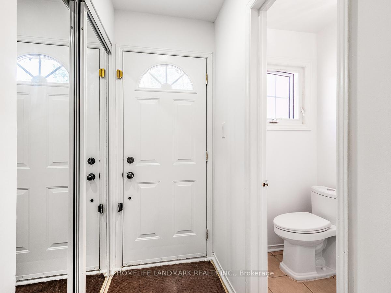
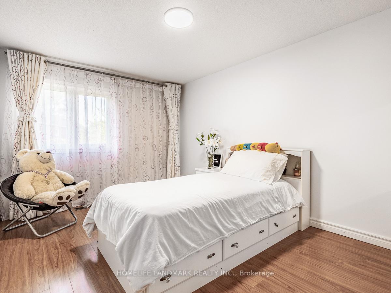
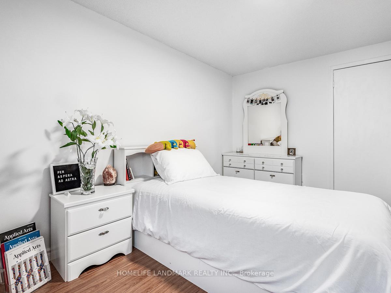
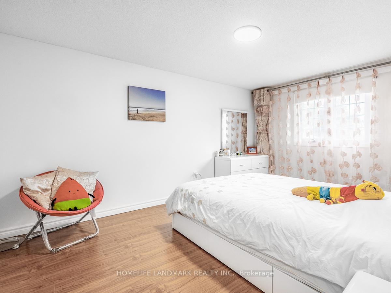
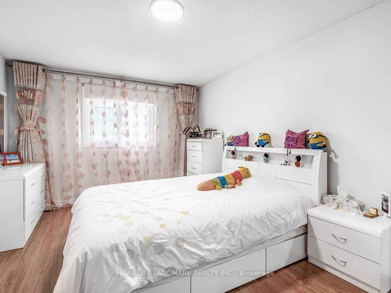
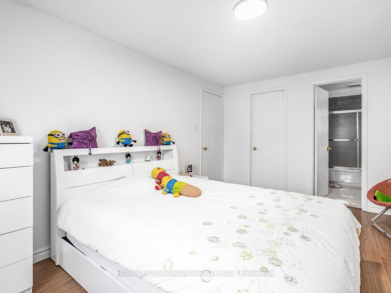
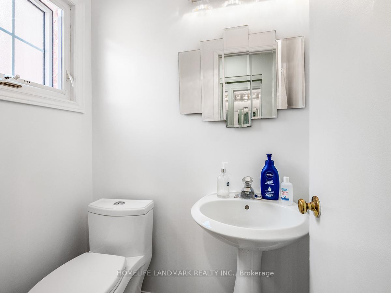
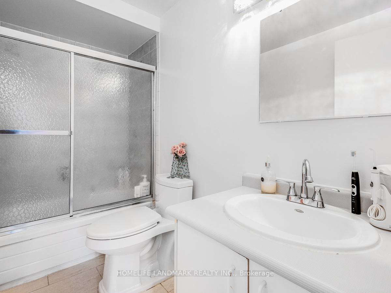
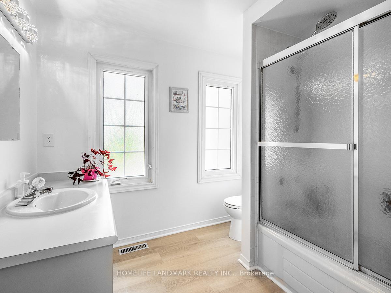
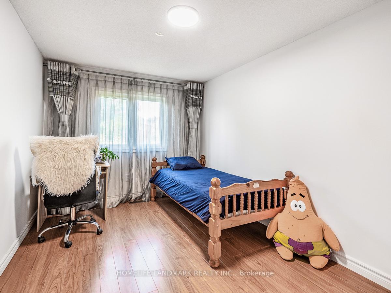
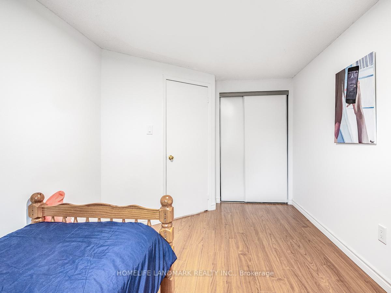
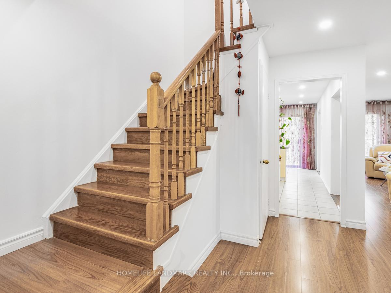

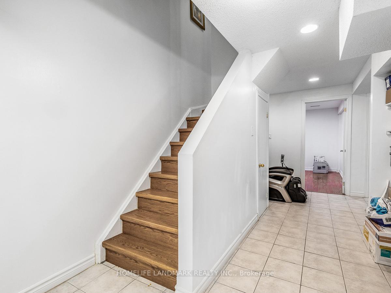
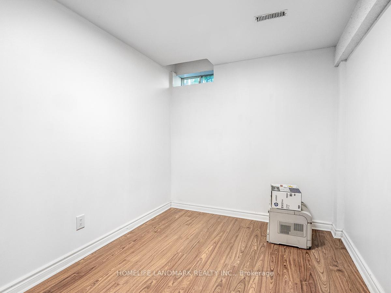
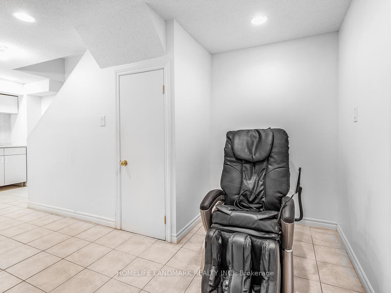
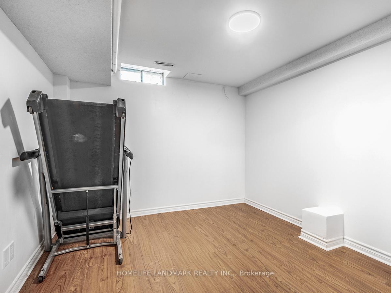
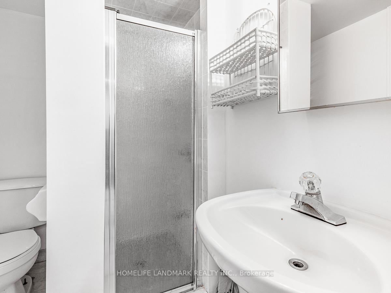
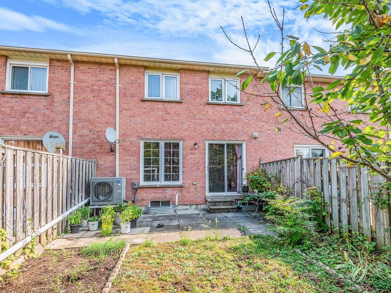
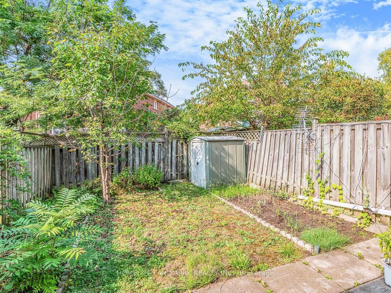































| Spacious, Bright, Extensively Open Concept 3+2 Bed, 4Wsh, Executive Townhome In The Heart Of Richmond Hill. Beautiful Layout, A lot upgrades$ In Law Suite & Freshly Painted Whole house. Spacious Backyard With Garden Shed, Entrance From Garage To Inside Home, Garage Door Opener, Great Opportunity To Own A 5 Bedroom to be your Home or Great Investment Property! Close to 1500st above ground Nice house also you can view it through Virtual Tour!!!! Hot water tank is owned, upgrates: Furnace&air-condition 2023, main floor ceiling&potlight 2024, whole house fresh paint 2024, all switches changed 2024, windows 2016, roof 2015, Cabinet of Kitchen etc. |
| Price | $888,000 |
| Taxes: | $3397.38 |
| Occupancy: | Owner |
| Address: | 86 Oldhill Street West , Richmond Hill, L4C 9V1, York |
| Directions/Cross Streets: | Yonge St/Elgin Mills/Yorkland |
| Rooms: | 9 |
| Bedrooms: | 3 |
| Bedrooms +: | 2 |
| Family Room: | F |
| Basement: | Finished |
| Level/Floor | Room | Length(ft) | Width(ft) | Descriptions | |
| Room 1 | Main | Living Ro | 20.3 | 10.69 | Combined w/Dining, Laminate, Picture Window |
| Room 2 | Main | Dining Ro | 20.3 | 10.69 | Combined w/Living, Laminate, Picture Window |
| Room 3 | Main | Kitchen | 17.68 | 8.33 | Combined w/Br, Tile Floor |
| Room 4 | Main | Breakfast | 17.68 | 8.33 | Combined w/Kitchen, Tile Floor, W/O To Patio |
| Room 5 | Second | Primary B | 15.42 | 10.59 | 4 Pc Ensuite, Walk-In Closet(s), Laminate |
| Room 6 | Second | Bedroom 2 | 14.01 | 8.1 | Closet, Picture Window, Laminate |
| Room 7 | Second | Bedroom 3 | 13.38 | 9.84 | Closet, Picture Window, Laminate |
| Room 8 | Basement | Bedroom 4 | 11.81 | 7.87 | Closet, Window, Laminate |
| Room 9 | Basement | Bedroom 5 | 11.81 | 33.78 | Closet, 3 Pc Bath, Laminate |
| Washroom Type | No. of Pieces | Level |
| Washroom Type 1 | 4 | Second |
| Washroom Type 2 | 2 | Main |
| Washroom Type 3 | 3 | Basement |
| Washroom Type 4 | 0 | |
| Washroom Type 5 | 0 |
| Total Area: | 0.00 |
| Property Type: | Att/Row/Townhouse |
| Style: | 2-Storey |
| Exterior: | Brick |
| Garage Type: | Attached |
| (Parking/)Drive: | Private |
| Drive Parking Spaces: | 1 |
| Park #1 | |
| Parking Type: | Private |
| Park #2 | |
| Parking Type: | Private |
| Pool: | None |
| Other Structures: | Garden Shed |
| Property Features: | Hospital, Library |
| CAC Included: | N |
| Water Included: | N |
| Cabel TV Included: | N |
| Common Elements Included: | N |
| Heat Included: | N |
| Parking Included: | N |
| Condo Tax Included: | N |
| Building Insurance Included: | N |
| Fireplace/Stove: | N |
| Heat Type: | Forced Air |
| Central Air Conditioning: | Central Air |
| Central Vac: | N |
| Laundry Level: | Syste |
| Ensuite Laundry: | F |
| Elevator Lift: | False |
| Sewers: | Sewer |
| Utilities-Cable: | Y |
| Utilities-Hydro: | Y |
$
%
Years
This calculator is for demonstration purposes only. Always consult a professional
financial advisor before making personal financial decisions.
| Although the information displayed is believed to be accurate, no warranties or representations are made of any kind. |
| HOMELIFE LANDMARK REALTY INC. |
- Listing -1 of 0
|
|

Po Paul Chen
Broker
Dir:
647-283-2020
Bus:
905-475-4750
Fax:
905-475-4770
| Virtual Tour | Book Showing | Email a Friend |
Jump To:
At a Glance:
| Type: | Freehold - Att/Row/Townhouse |
| Area: | York |
| Municipality: | Richmond Hill |
| Neighbourhood: | Devonsleigh |
| Style: | 2-Storey |
| Lot Size: | x 100.07(Feet) |
| Approximate Age: | |
| Tax: | $3,397.38 |
| Maintenance Fee: | $0 |
| Beds: | 3+2 |
| Baths: | 4 |
| Garage: | 0 |
| Fireplace: | N |
| Air Conditioning: | |
| Pool: | None |
Locatin Map:
Payment Calculator:

Listing added to your favorite list
Looking for resale homes?

By agreeing to Terms of Use, you will have ability to search up to 336907 listings and access to richer information than found on REALTOR.ca through my website.


