$469,900
Available - For Sale
Listing ID: X12064648
8 Johnston Stre , Carleton Place, K7C 4S3, Lanark
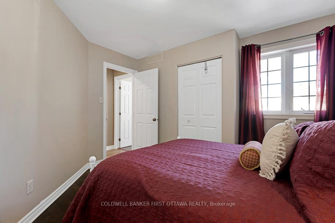
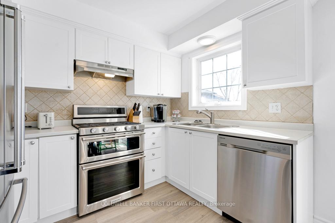
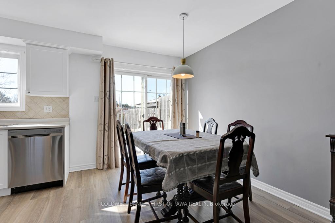
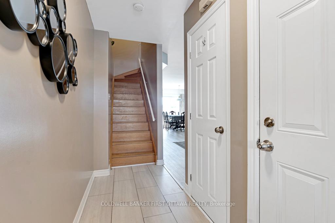
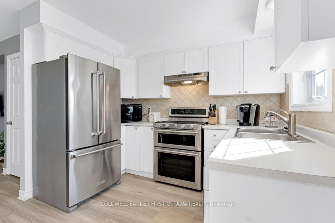
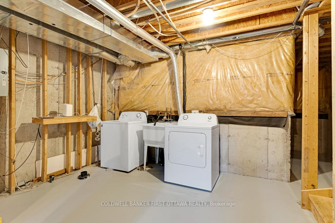
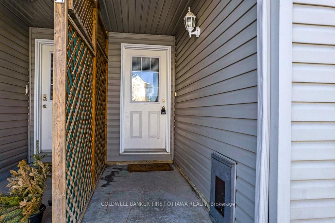
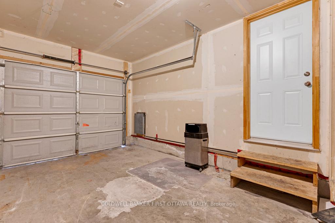
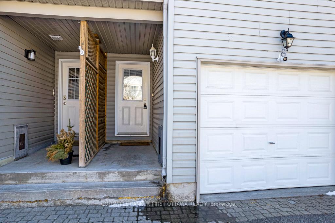
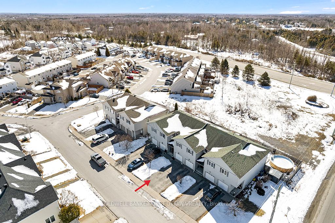
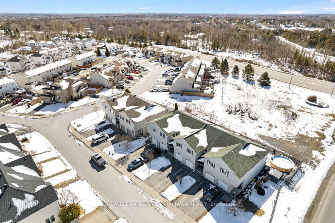
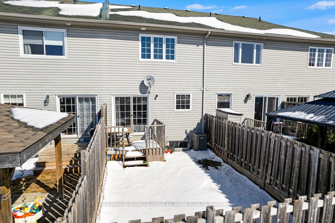
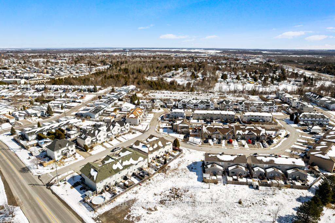
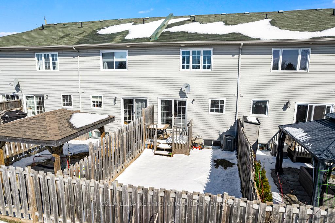
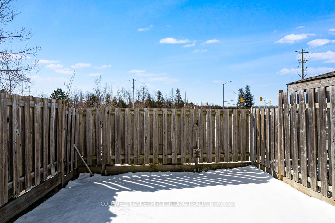
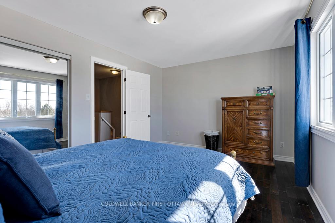
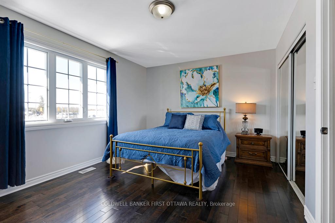
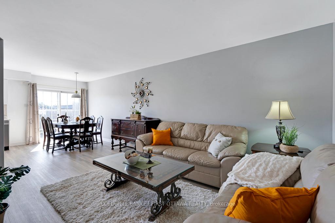
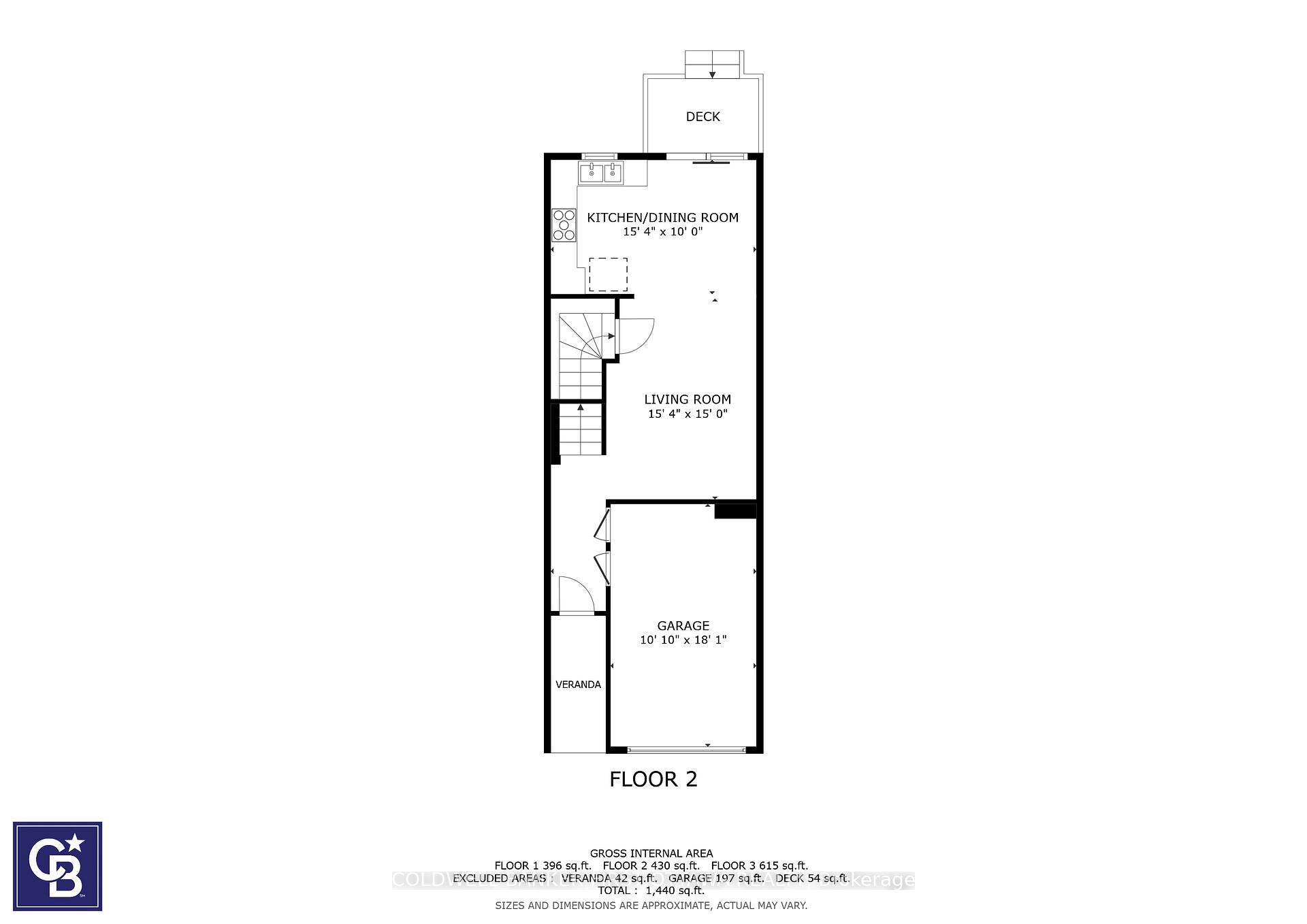
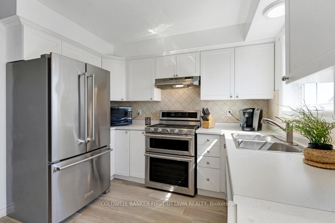
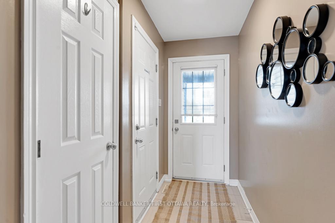
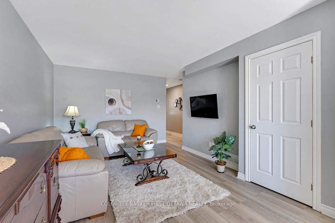
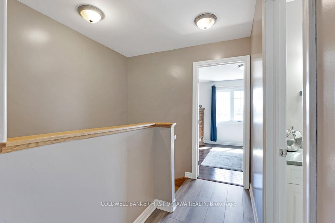
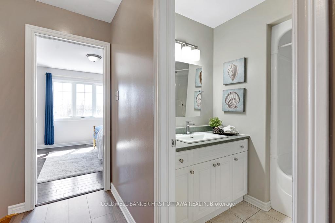
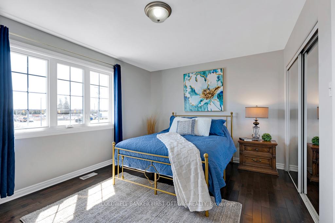
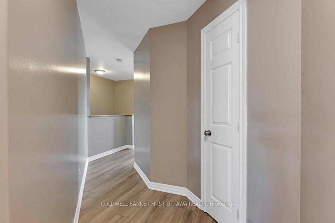
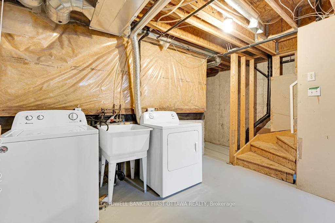
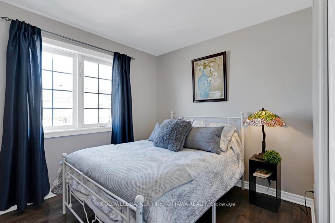
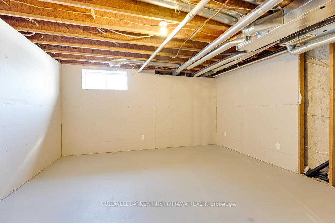
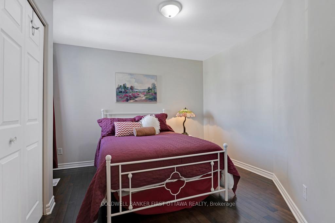
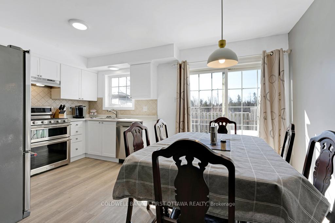
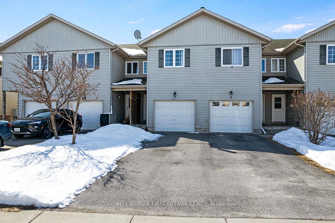
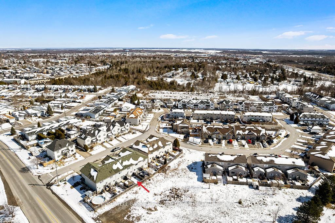
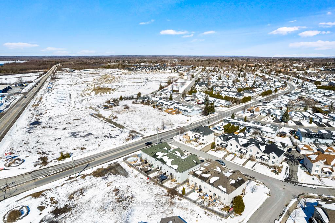
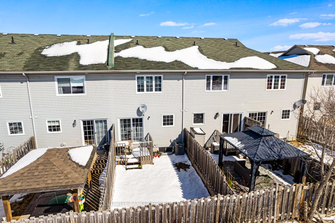
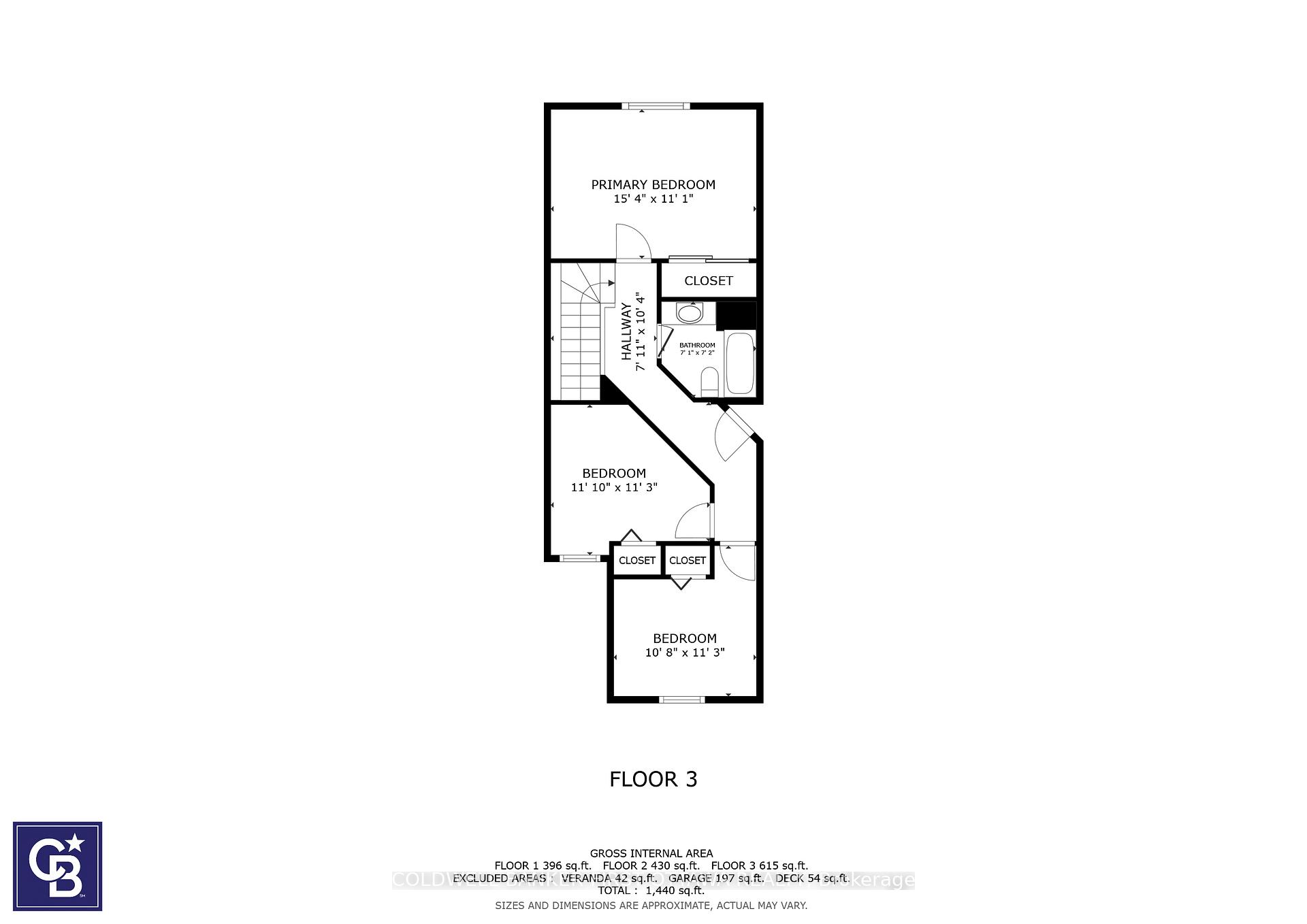
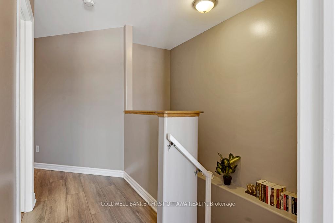
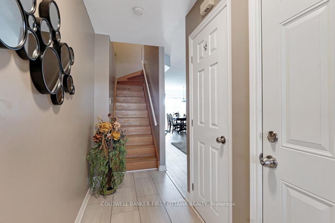
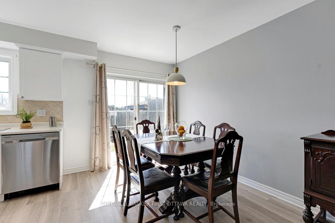
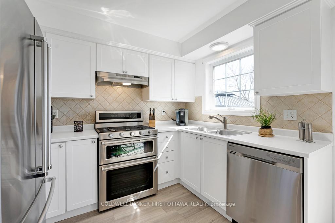
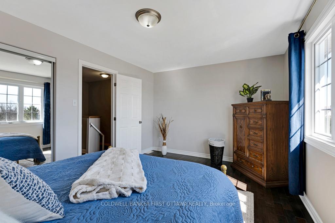
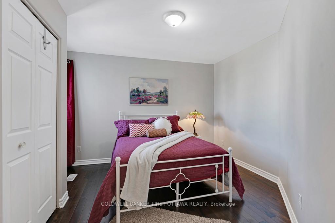
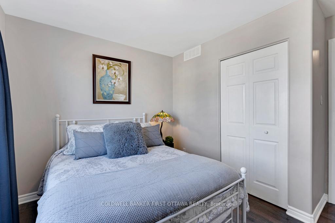
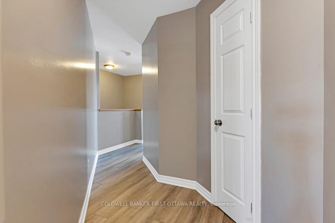
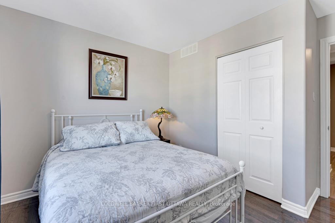
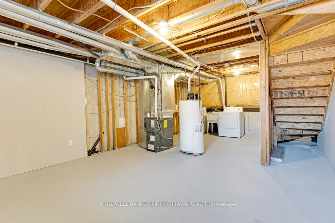
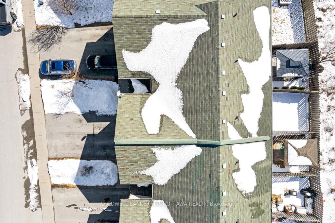
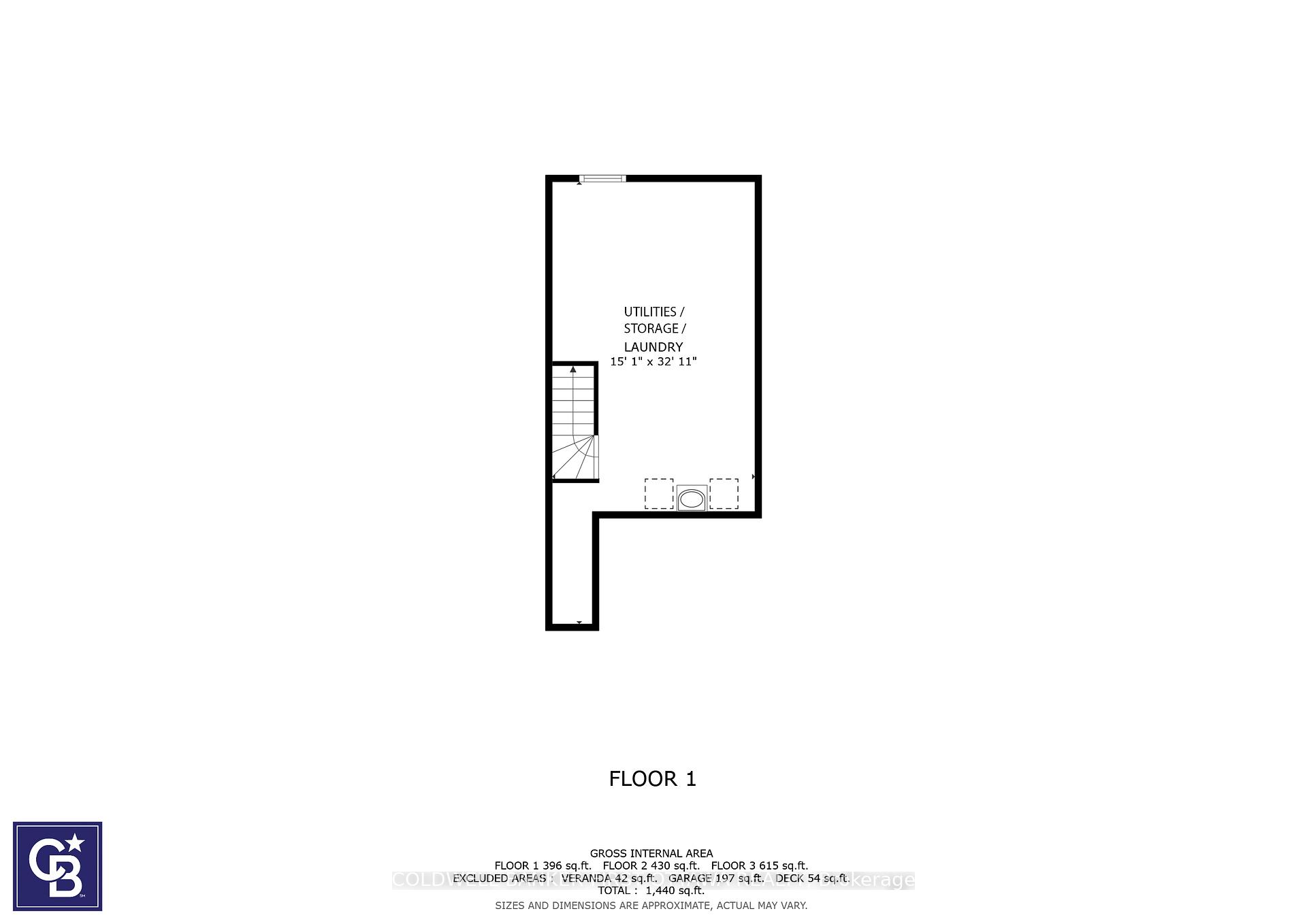
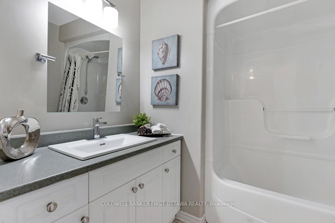
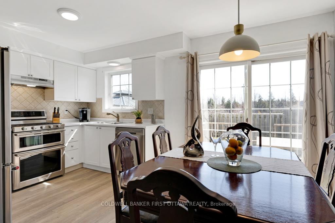
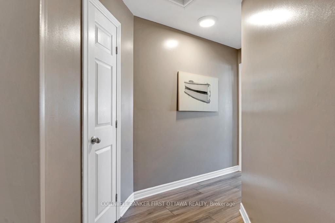
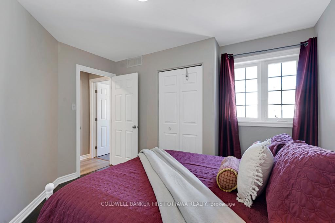
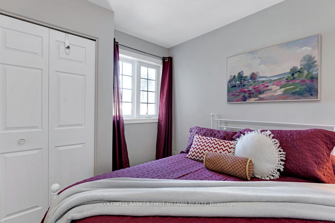
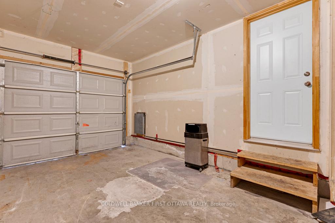
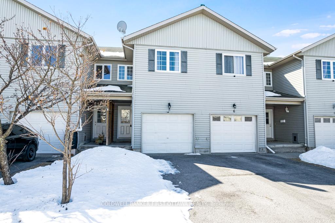
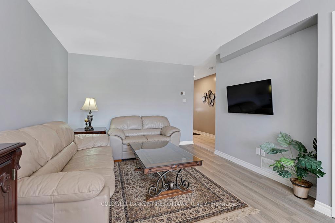
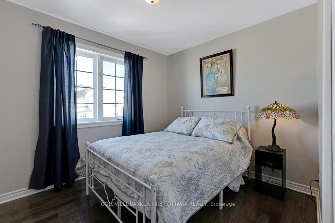
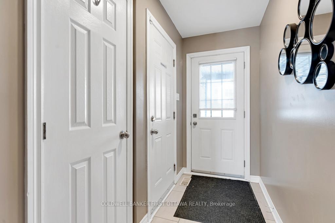
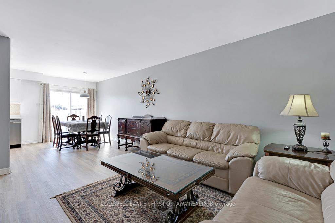
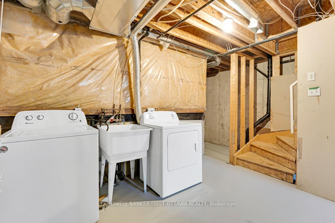
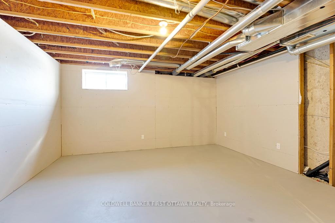
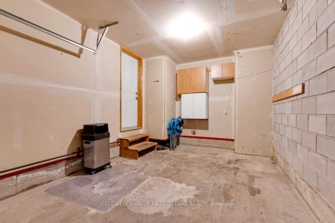
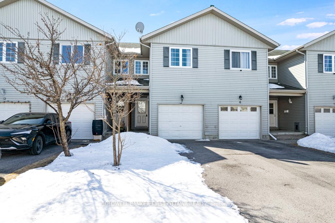
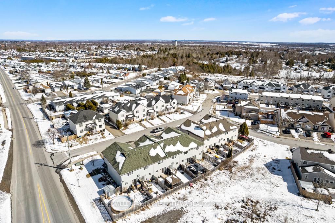
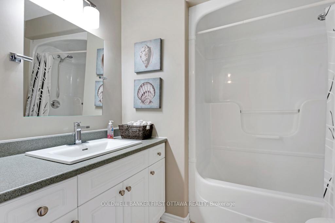
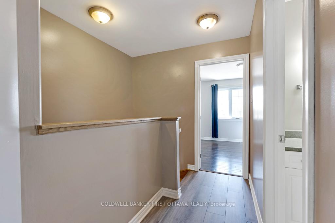
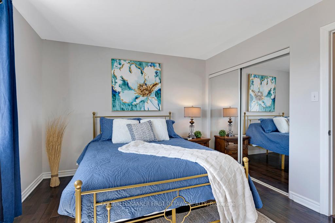



































































| First-time buyers, retirees or investors will appreciate this well maintained townhouse in a family-friendly neighborhood of Carleton Place. The upgraded three bedroom home offers you family comforts and great function. Built in 2005, the home was renovated in 2024, including new hardwood floors in the bedrooms, new furnace and air conditioner, and a fully redone kitchen. Bright living spaces throughout the main level open onto the backyard. Updated contemporary kitchen is sure to please the family chef, especially the new gas stove with its electric oven. Upstairs are three comfortable bedrooms and full bathroom. Lower level has expansive flex space that could be readily divided into family room, home office or fourth bedroom. The lower level laundry station includes dryer and new washer. Attached single-car garage ready for your vehicle or your hobbies. Fenced backyard ideal for children and pets. Great family location, with playground at the end of the street. Only 15 minute walk to Riverside Park with its beach, splash pad, green space, boat launch, and beautiful hiking trail along the Mississippi River. Carleton Place is well known for its walkable charm and riverfront. Besides fine dining, vibrant downtown and convenient box stores, the town also has arena, swimming pool and hospital. Easy and direct 20 minute commute to Kanata. |
| Price | $469,900 |
| Taxes: | $2884.00 |
| Occupancy by: | Vacant |
| Address: | 8 Johnston Stre , Carleton Place, K7C 4S3, Lanark |
| Acreage: | < .50 |
| Directions/Cross Streets: | Mississippi Rd & Johnston St |
| Rooms: | 6 |
| Rooms +: | 1 |
| Bedrooms: | 3 |
| Bedrooms +: | 0 |
| Family Room: | F |
| Basement: | Full, Unfinished |
| Level/Floor | Room | Length(ft) | Width(ft) | Descriptions | |
| Room 1 | Main | Living Ro | 15.32 | 14.99 | |
| Room 2 | Main | Kitchen | 15.32 | 10 | Combined w/Dining |
| Room 3 | Second | Primary B | 15.32 | 11.09 | |
| Room 4 | Second | Bedroom 2 | 11.84 | 11.09 | |
| Room 5 | Second | Bedroom 3 | 11.25 | 10.66 | |
| Room 6 | Lower | Other | 32.93 | 15.09 |
| Washroom Type | No. of Pieces | Level |
| Washroom Type 1 | 3 | Upper |
| Washroom Type 2 | 0 | |
| Washroom Type 3 | 0 | |
| Washroom Type 4 | 0 | |
| Washroom Type 5 | 0 |
| Total Area: | 0.00 |
| Approximatly Age: | 16-30 |
| Property Type: | Att/Row/Townhouse |
| Style: | 2-Storey |
| Exterior: | Vinyl Siding |
| Garage Type: | Attached |
| (Parking/)Drive: | Private |
| Drive Parking Spaces: | 2 |
| Park #1 | |
| Parking Type: | Private |
| Park #2 | |
| Parking Type: | Private |
| Pool: | None |
| Approximatly Age: | 16-30 |
| Approximatly Square Footage: | 1100-1500 |
| Property Features: | Beach, River/Stream |
| CAC Included: | N |
| Water Included: | N |
| Cabel TV Included: | N |
| Common Elements Included: | N |
| Heat Included: | N |
| Parking Included: | N |
| Condo Tax Included: | N |
| Building Insurance Included: | N |
| Fireplace/Stove: | N |
| Heat Type: | Forced Air |
| Central Air Conditioning: | Central Air |
| Central Vac: | N |
| Laundry Level: | Syste |
| Ensuite Laundry: | F |
| Sewers: | Sewer |
| Utilities-Cable: | A |
| Utilities-Hydro: | Y |
$
%
Years
This calculator is for demonstration purposes only. Always consult a professional
financial advisor before making personal financial decisions.
| Although the information displayed is believed to be accurate, no warranties or representations are made of any kind. |
| COLDWELL BANKER FIRST OTTAWA REALTY |
- Listing -1 of 0
|
|

Po Paul Chen
Broker
Dir:
647-283-2020
Bus:
905-475-4750
Fax:
905-475-4770
| Virtual Tour | Book Showing | Email a Friend |
Jump To:
At a Glance:
| Type: | Freehold - Att/Row/Townhouse |
| Area: | Lanark |
| Municipality: | Carleton Place |
| Neighbourhood: | 909 - Carleton Place |
| Style: | 2-Storey |
| Lot Size: | x 98.06(Feet) |
| Approximate Age: | 16-30 |
| Tax: | $2,884 |
| Maintenance Fee: | $0 |
| Beds: | 3 |
| Baths: | 1 |
| Garage: | 0 |
| Fireplace: | N |
| Air Conditioning: | |
| Pool: | None |
Locatin Map:
Payment Calculator:

Listing added to your favorite list
Looking for resale homes?

By agreeing to Terms of Use, you will have ability to search up to 291812 listings and access to richer information than found on REALTOR.ca through my website.


