$424,900
Available - For Sale
Listing ID: X12064188
515 St Laurent Boul , Manor Park - Cardinal Glen and Area, K1K 3X5, Ottawa
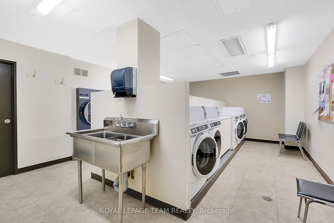
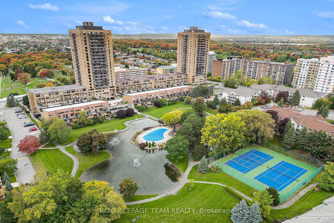
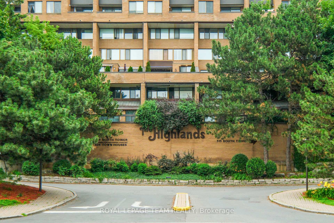
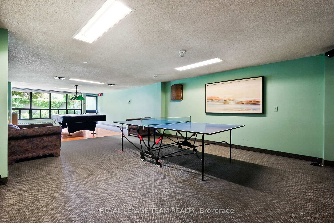
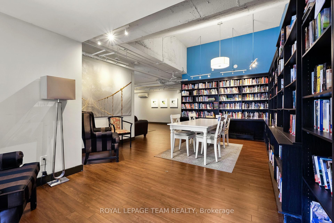
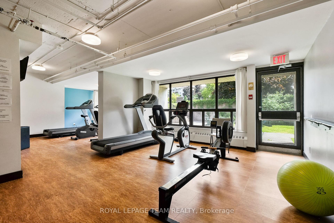
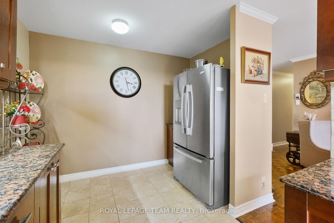
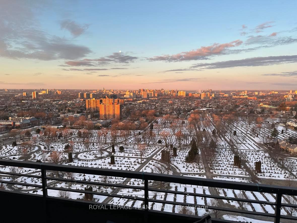
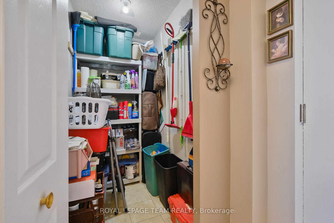
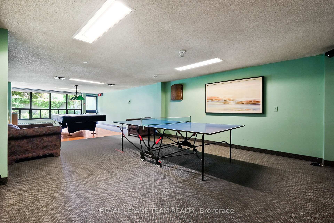
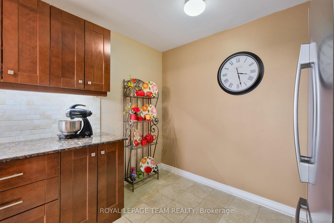
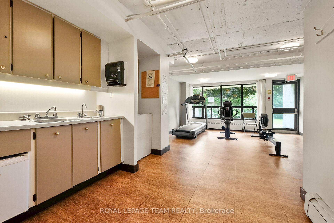
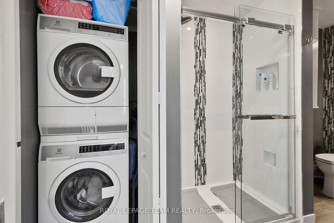
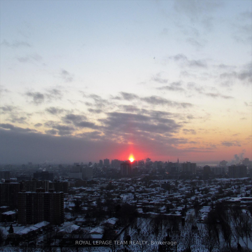
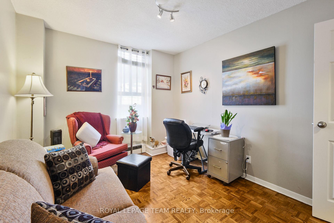
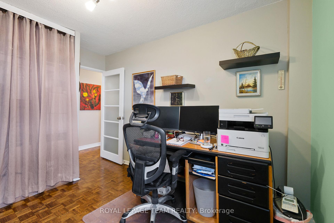
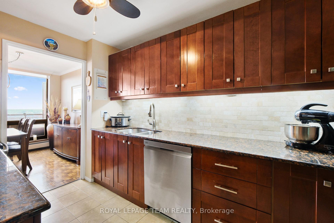
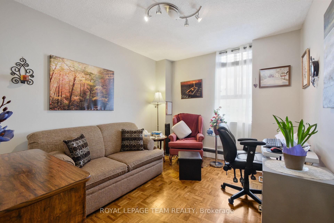
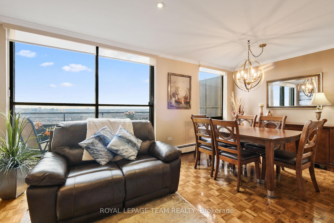
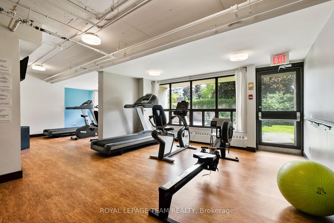
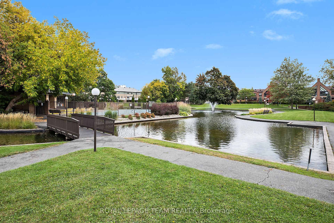
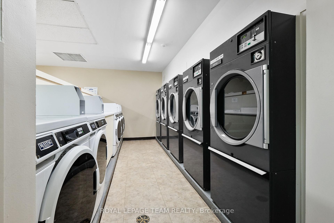
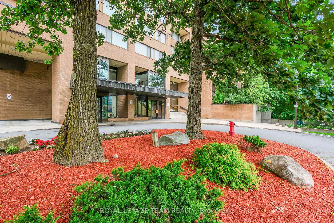
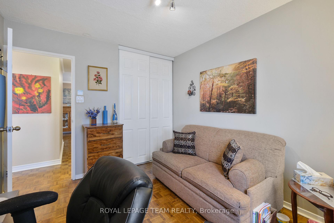
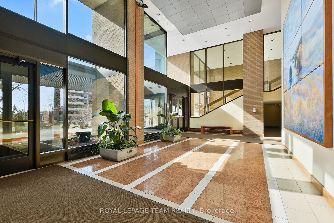
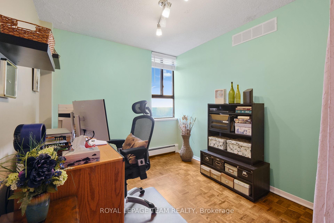
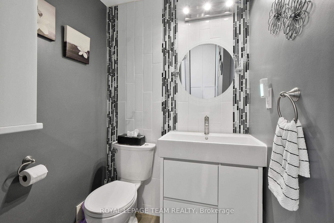
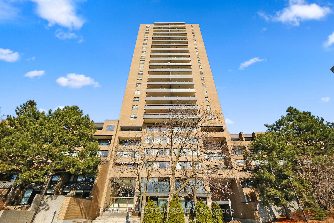
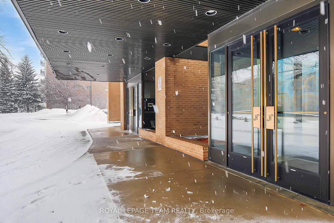
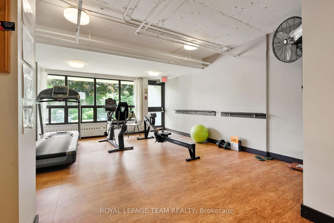
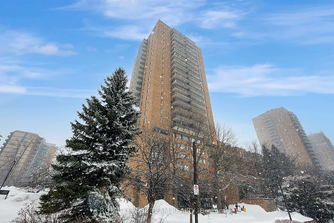
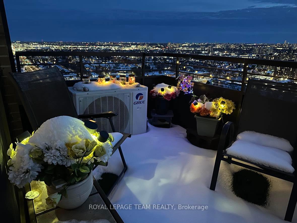
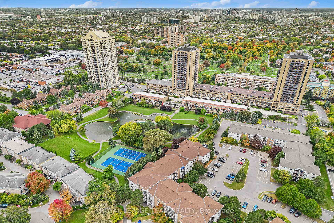
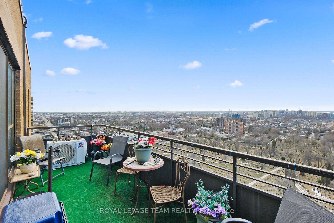
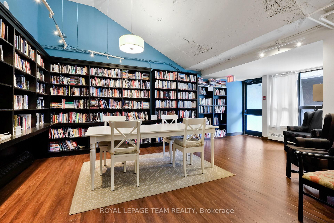
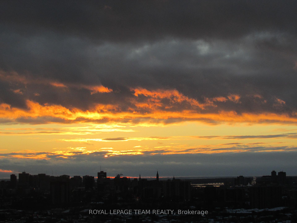
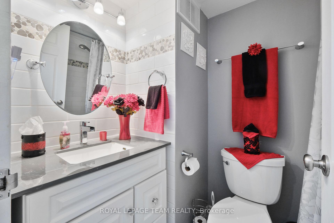
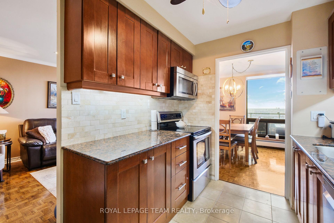
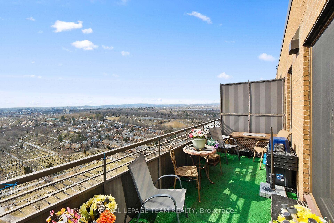
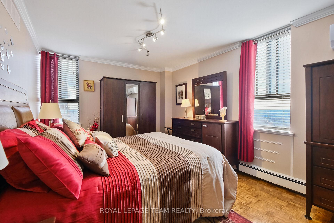
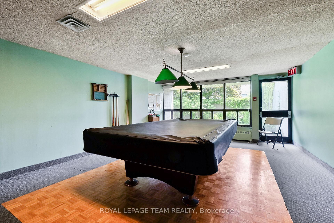
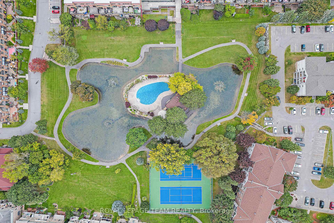
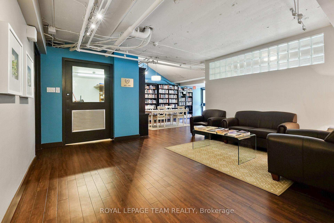
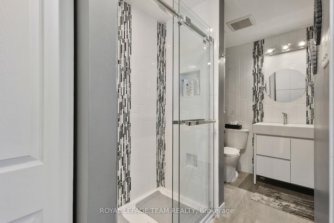
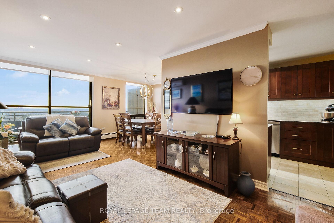
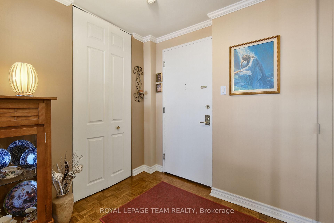
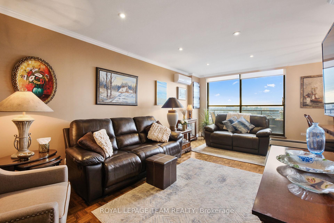
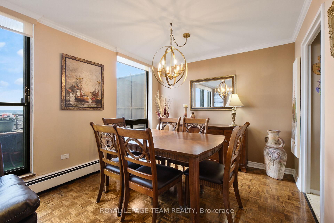
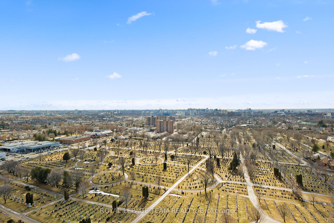
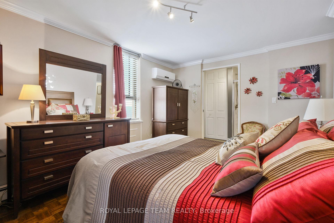

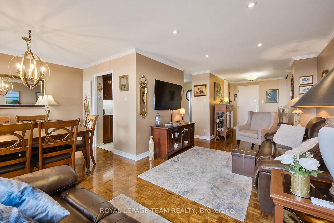
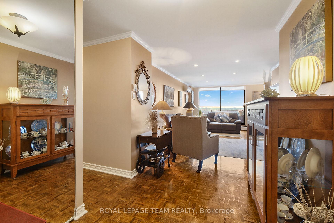
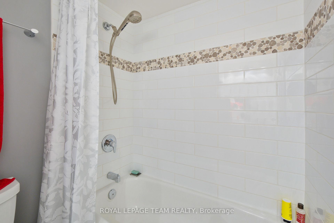






















































| Stop the Car! PENTHOUSE LIVING in Manor Park! Located on the 25th floor of The Highlands complex, this end-unit condo features 3 bedrooms and 2 fully updated bathrooms. Prime Location enjoy the convenience of being next door to shopping, transit, and trails with breathtaking views. Take in stunning sunsets from the west-facing windows. All-Inclusive Living the condo fee covers heat, hydro, and water, simplifying your monthly expenses. Convenient galley kitchen featuring a coffee bar and granite countertops. Enjoy tons of natural light in the living and dining areas, note elegant crown moldings in many of the spaces. Benefit from lots of storage space throughout the unit.Hardwood parquet floors throughout, no carpets. The primary bedroom, an end unit, includes 2 windows and an updated 3-piece ensuite with laundry facilities. 2 more bedrooms offer options. Includes one underground parking space. Exceptional Amenities: The Highlands offers an outdoor swimming pool, a library, a workout room, a sauna, a games room, and gorgeous gardens with a pond to name a few. Note: minutes from Montfort Hospital, National Research Council of Canada, CSIC (secuitry & intelligence), and College La Cite. Don't miss the opportunity to make this fantastic condo your new home! |
| Price | $424,900 |
| Taxes: | $2654.00 |
| Assessment Year: | 2024 |
| Occupancy by: | Owner |
| Address: | 515 St Laurent Boul , Manor Park - Cardinal Glen and Area, K1K 3X5, Ottawa |
| Postal Code: | K1K 3X5 |
| Province/State: | Ottawa |
| Directions/Cross Streets: | Montreal Rd |
| Level/Floor | Room | Length(ft) | Width(ft) | Descriptions | |
| Room 1 | Main | Bedroom 2 | 11.09 | 9.48 | |
| Room 2 | Main | Bedroom 3 | 9.48 | 8.69 | |
| Room 3 | Main | Dining Ro | 9.38 | 7.97 | |
| Room 4 | Main | Foyer | 7.77 | 7.28 | |
| Room 5 | Main | Kitchen | 14.17 | 9.77 | B/I Dishwasher, Granite Counters |
| Room 6 | Main | Laundry | |||
| Room 7 | Main | Primary B | 14.89 | 10.3 | 3 Pc Ensuite |
| Room 8 | Main | Living Ro | 18.99 | 10.5 | |
| Room 9 | Main | Bathroom | 4 Pc Bath |
| Washroom Type | No. of Pieces | Level |
| Washroom Type 1 | 3 | Main |
| Washroom Type 2 | 4 | Main |
| Washroom Type 3 | 0 | |
| Washroom Type 4 | 0 | |
| Washroom Type 5 | 0 |
| Total Area: | 0.00 |
| Washrooms: | 2 |
| Heat Type: | Water |
| Central Air Conditioning: | Wall Unit(s |
$
%
Years
This calculator is for demonstration purposes only. Always consult a professional
financial advisor before making personal financial decisions.
| Although the information displayed is believed to be accurate, no warranties or representations are made of any kind. |
| ROYAL LEPAGE TEAM REALTY |
- Listing -1 of 0
|
|

Po Paul Chen
Broker
Dir:
647-283-2020
Bus:
905-475-4750
Fax:
905-475-4770
| Book Showing | Email a Friend |
Jump To:
At a Glance:
| Type: | Com - Condo Apartment |
| Area: | Ottawa |
| Municipality: | Manor Park - Cardinal Glen and Area |
| Neighbourhood: | 3103 - Viscount Alexander Park |
| Style: | Apartment |
| Lot Size: | x 0.00() |
| Approximate Age: | |
| Tax: | $2,654 |
| Maintenance Fee: | $1,129 |
| Beds: | 3 |
| Baths: | 2 |
| Garage: | 0 |
| Fireplace: | N |
| Air Conditioning: | |
| Pool: |
Locatin Map:
Payment Calculator:

Listing added to your favorite list
Looking for resale homes?

By agreeing to Terms of Use, you will have ability to search up to 291812 listings and access to richer information than found on REALTOR.ca through my website.


