$7,200
Available - For Rent
Listing ID: N12064659
1998 Green Lane East , East Gwillimbury, L9N 0M1, York
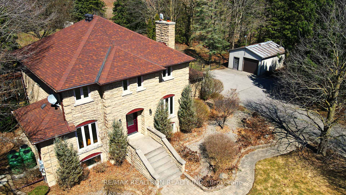
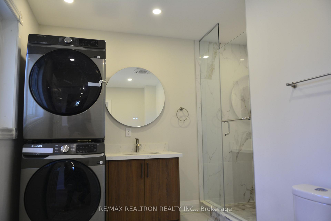
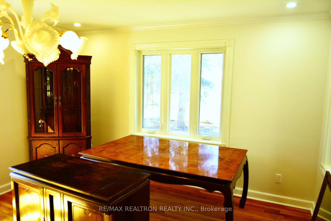
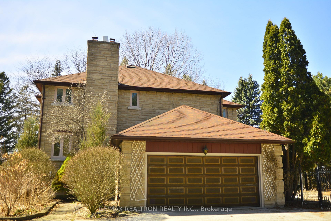
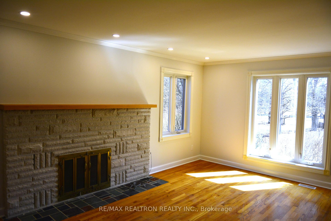
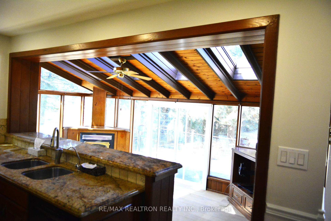
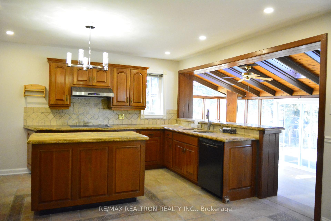
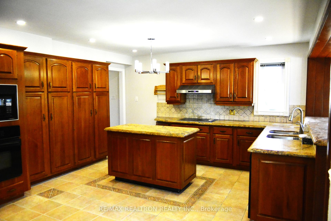
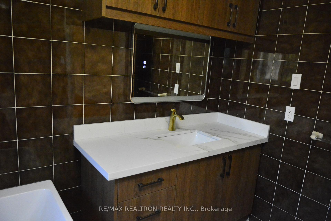
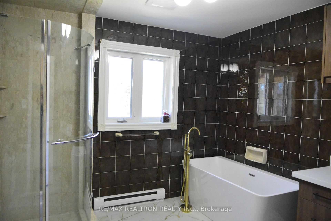
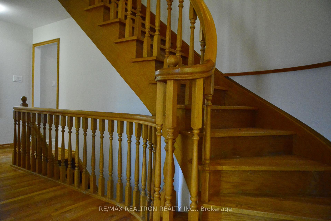
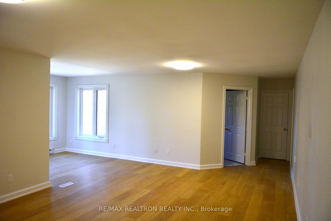
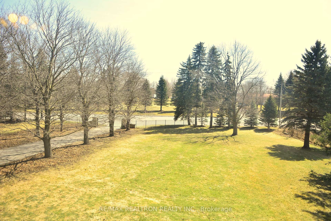
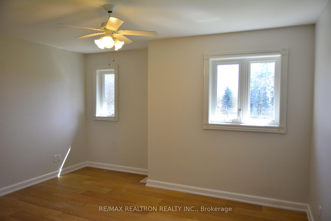
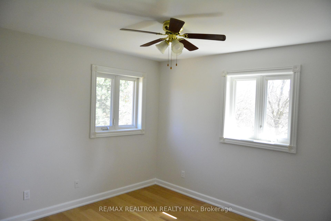
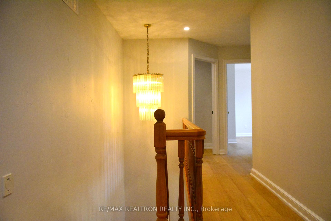
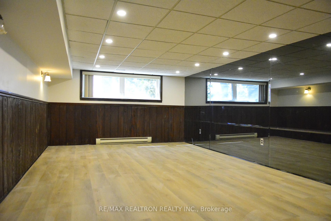
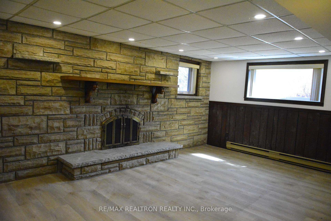
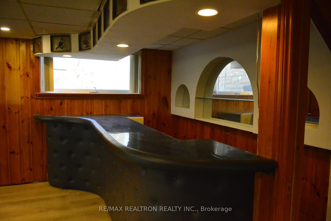
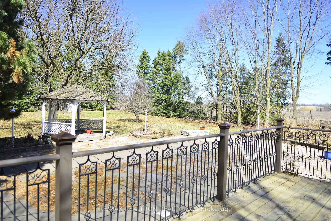
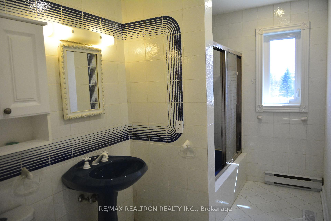
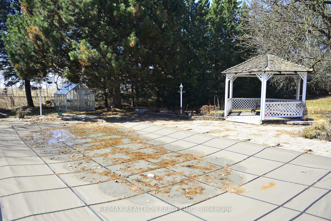
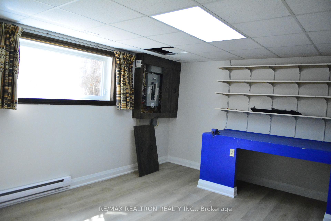
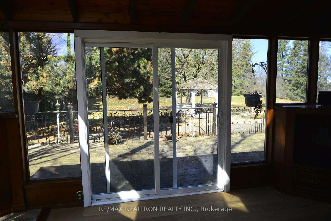
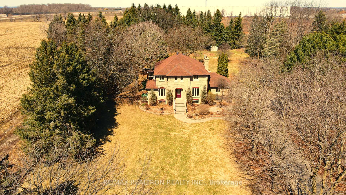
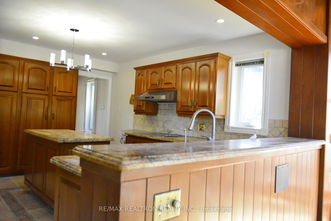
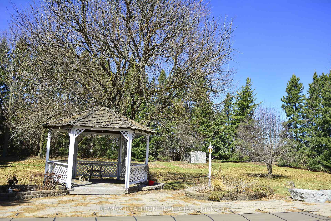
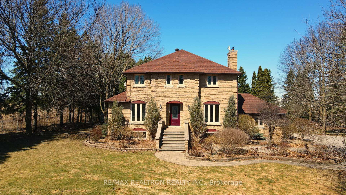
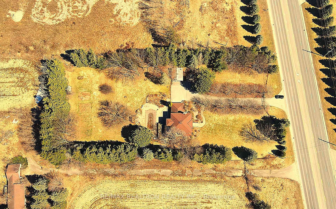
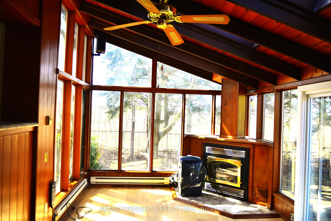
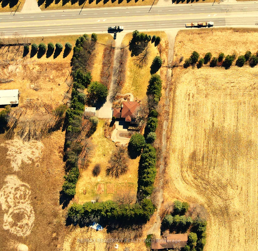
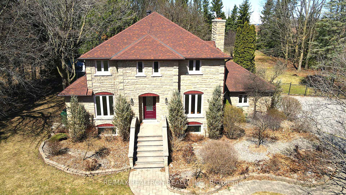
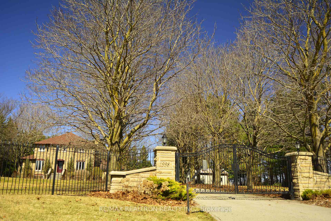
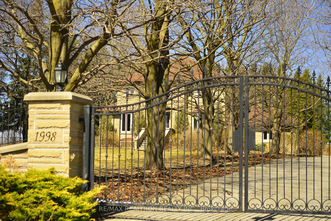
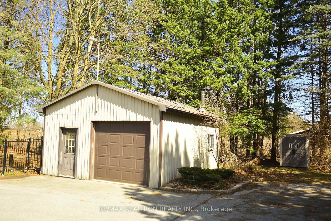
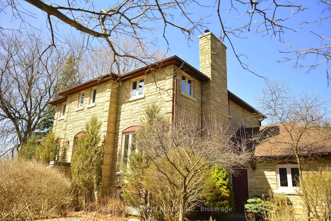
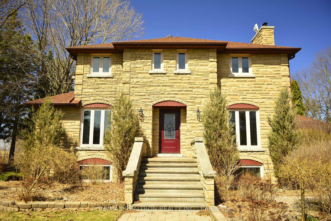
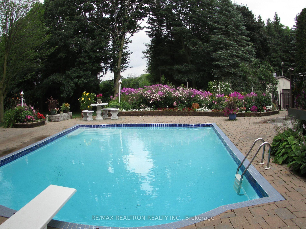
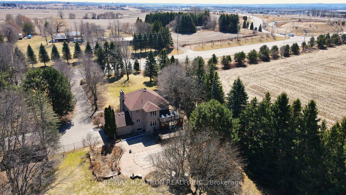
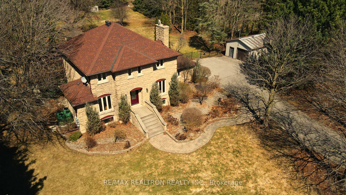
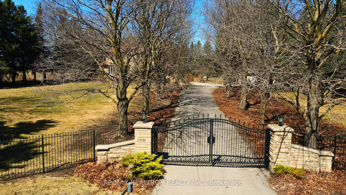
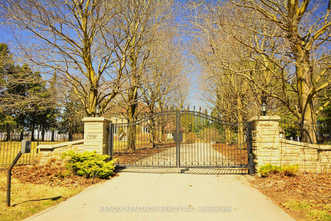
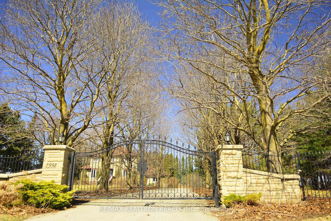
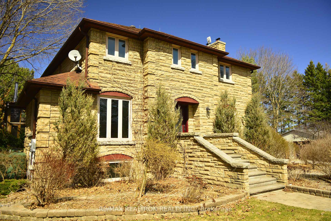
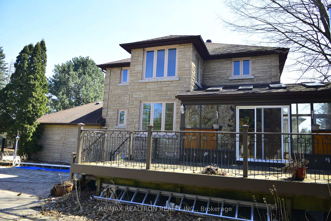
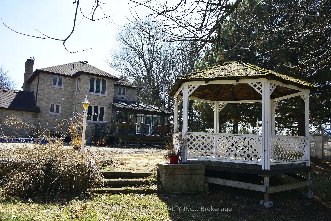
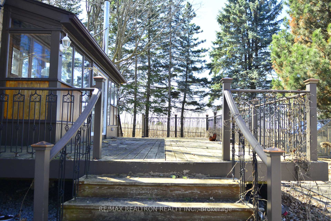
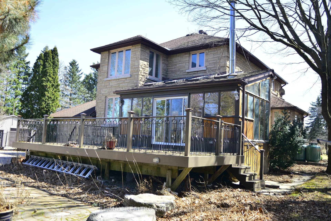

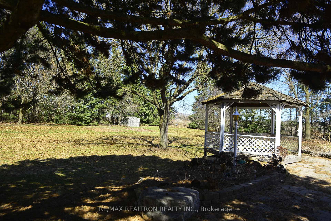


















































| Rarely found mixed-use property on a private, oversized 1.88-acre lot with a long tree-lined driveway! Just minutes to Hwy 404 and the Green Lane East Carpool lot.Hardwood floors throughout the above-ground levels. Newly installed A/C and propane tanks. Dual washrooms on the main floor and one newly added with a shower. Spacious formal dining and living rooms with a stone fireplace. Large custom cherrywood kitchen with centre island, granite counters, and built-in appliances, overlooking a sunken solarium-style family room with cozy woodstove and walkout to oversized deck.Enjoy the Gunite inground pool and mature landscaped yard. Solid oak staircase leads to a generous primary retreat with sitting area, vanity, walk-in closet, and a 5-pc ensuite with whirlpool tub and separate shower. .Professionally finished lower level features a huge games room, wet bar, rec room with stone fireplace, and gym area or potential 4th bedroom. Ideal for small business office, club, home daycare, B&B, and more lots of potential to explore |
| Price | $7,200 |
| Taxes: | $0.00 |
| Occupancy by: | Vacant |
| Address: | 1998 Green Lane East , East Gwillimbury, L9N 0M1, York |
| Directions/Cross Streets: | Green Lane |
| Rooms: | 9 |
| Rooms +: | 3 |
| Bedrooms: | 3 |
| Bedrooms +: | 0 |
| Family Room: | T |
| Basement: | Finished, Full |
| Furnished: | Part |
| Level/Floor | Room | Length(ft) | Width(ft) | Descriptions | |
| Room 1 | Ground | Great Roo | 13.61 | 20.17 | Stone Fireplace, Hardwood Floor, Separate Room |
| Room 2 | Ground | Dining Ro | 13.09 | 15.12 | Formal Rm, Hardwood Floor, Separate Room |
| Room 3 | Ground | Kitchen | 15.61 | 21.12 | Centre Island, B/I Appliances, Modern Kitchen |
| Room 4 | Ground | Breakfast | 8.17 | 9.15 | Overlooks Family, Eat-in Kitchen, Overlooks Pool |
| Room 5 | Ground | Family Ro | 12.1 | 21.12 | W/O To Deck, Wood Stove, Overlooks Pool |
| Room 6 | Ground | Laundry | 10.14 | 10.14 | B/I Shelves, 3 Pc Bath, Ceramic Floor |
| Room 7 | Second | Primary B | 14.14 | 29.13 | Walk-In Closet(s), 5 Pc Ensuite, Hardwood Floor |
| Room 8 | Second | Bedroom 2 | 14.14 | 14.14 | Double Closet, Casement Windows, Hardwood Floor |
| Room 9 | Second | Bedroom 3 | 11.12 | 13.09 | Double Closet, Casement Windows, Hardwood Floor |
| Room 10 | Basement | Game Room | 14.14 | 29.13 | Above Grade Window, Wet Bar, Mirrored Walls |
| Room 11 | Basement | Recreatio | 13.09 | 21.12 | Above Grade Window, Stone Fireplace, Vinyl Floor |
| Room 12 | Basement | Exercise | 13.09 | 15.12 | Above Grade Window, B/I Shelves, Vinyl Floor |
| Washroom Type | No. of Pieces | Level |
| Washroom Type 1 | 4 | Second |
| Washroom Type 2 | 5 | Second |
| Washroom Type 3 | 2 | Ground |
| Washroom Type 4 | 3 | Ground |
| Washroom Type 5 | 0 |
| Total Area: | 0.00 |
| Property Type: | Detached |
| Style: | 2-Storey |
| Exterior: | Stone, Shingle |
| Garage Type: | Attached |
| Drive Parking Spaces: | 20 |
| Pool: | Inground |
| Laundry Access: | Laundry Room |
| Other Structures: | Additional Gar |
| Approximatly Square Footage: | 2500-3000 |
| Property Features: | Fenced Yard, Level |
| CAC Included: | Y |
| Water Included: | N |
| Cabel TV Included: | N |
| Common Elements Included: | N |
| Heat Included: | N |
| Parking Included: | Y |
| Condo Tax Included: | N |
| Building Insurance Included: | N |
| Fireplace/Stove: | Y |
| Heat Type: | Forced Air |
| Central Air Conditioning: | Central Air |
| Central Vac: | N |
| Laundry Level: | Syste |
| Ensuite Laundry: | F |
| Sewers: | Septic |
| Water: | Drilled W |
| Water Supply Types: | Drilled Well |
| Although the information displayed is believed to be accurate, no warranties or representations are made of any kind. |
| RE/MAX REALTRON REALTY INC. |
- Listing -1 of 0
|
|

Po Paul Chen
Broker
Dir:
647-283-2020
Bus:
905-475-4750
Fax:
905-475-4770
| Book Showing | Email a Friend |
Jump To:
At a Glance:
| Type: | Freehold - Detached |
| Area: | York |
| Municipality: | East Gwillimbury |
| Neighbourhood: | Rural East Gwillimbury |
| Style: | 2-Storey |
| Lot Size: | x 412.67(Feet) |
| Approximate Age: | |
| Tax: | $0 |
| Maintenance Fee: | $0 |
| Beds: | 3 |
| Baths: | 4 |
| Garage: | 0 |
| Fireplace: | Y |
| Air Conditioning: | |
| Pool: | Inground |
Locatin Map:

Listing added to your favorite list
Looking for resale homes?

By agreeing to Terms of Use, you will have ability to search up to 291812 listings and access to richer information than found on REALTOR.ca through my website.


