$829,000
Available - For Sale
Listing ID: X12064660
1162 Rocky Harbour Cres , Blossom Park - Airport and Area, K1V 1V1, Ottawa
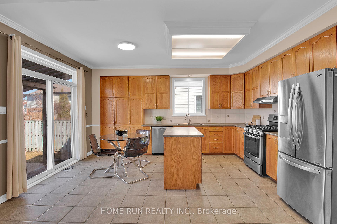
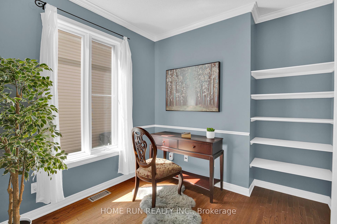
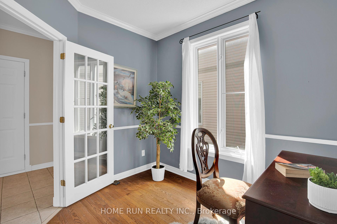
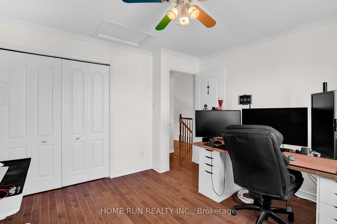
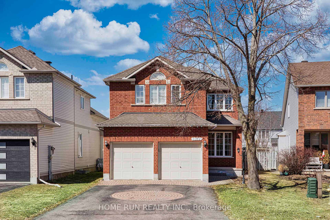
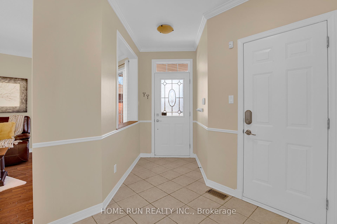
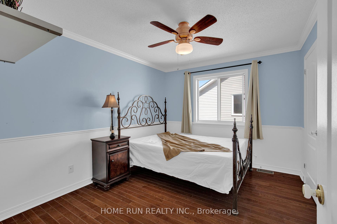
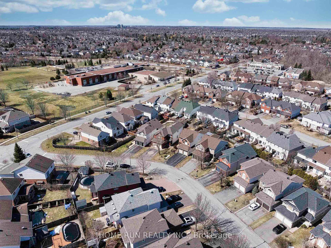
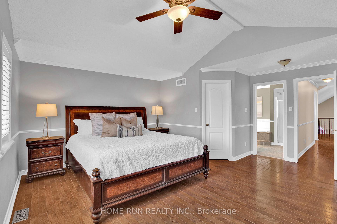
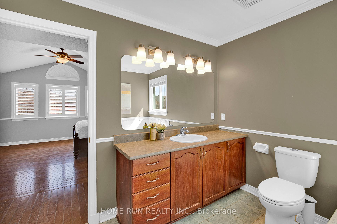
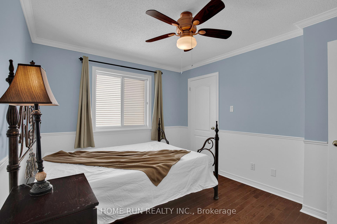
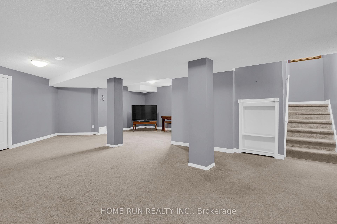
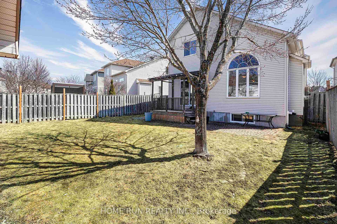
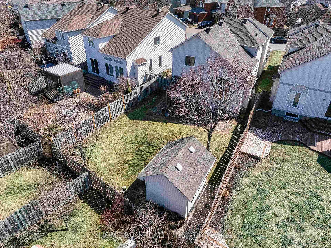
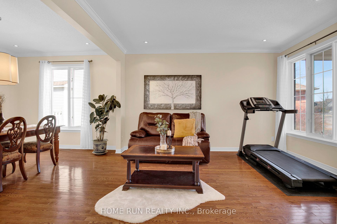
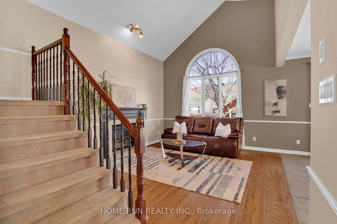
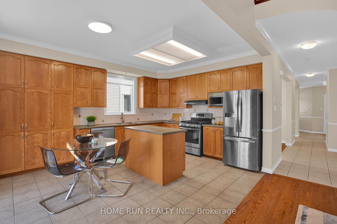
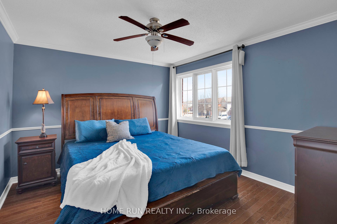
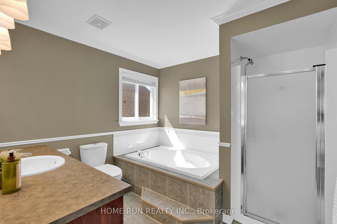
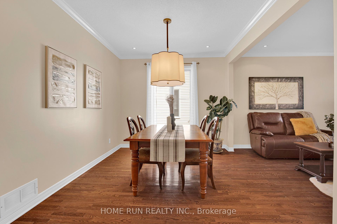
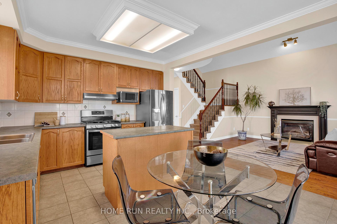
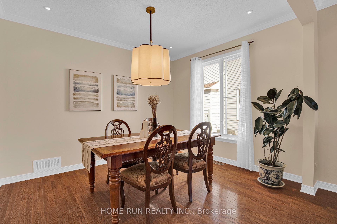
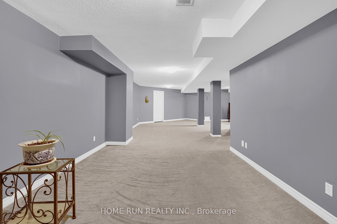
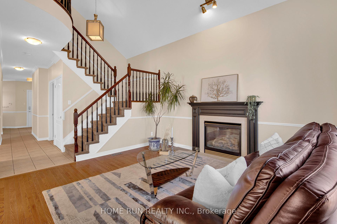
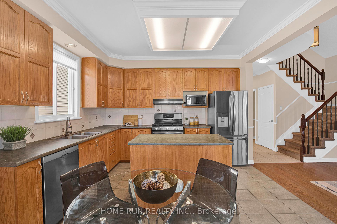
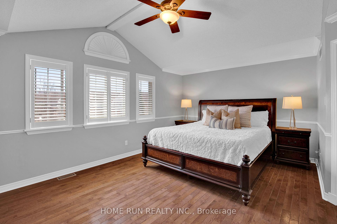
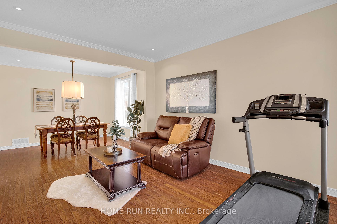
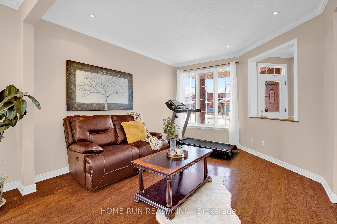
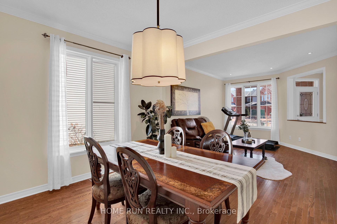
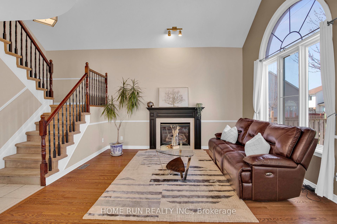
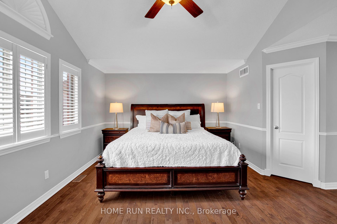
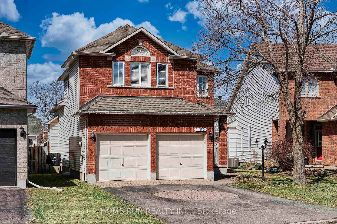
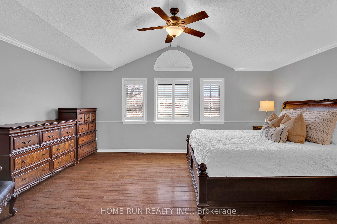
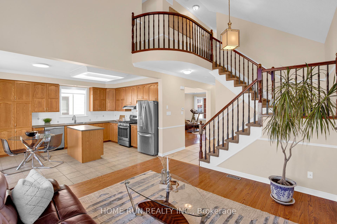
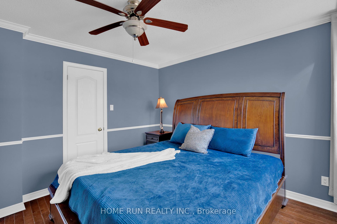
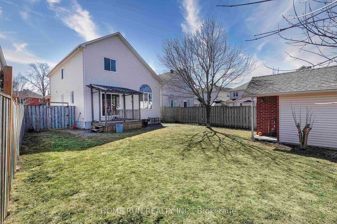
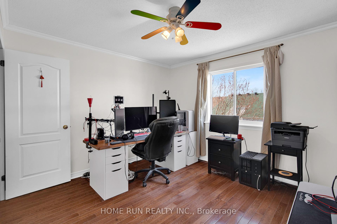
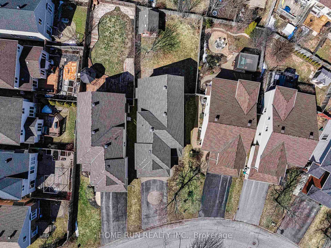
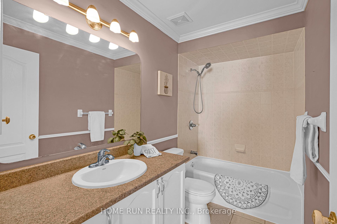
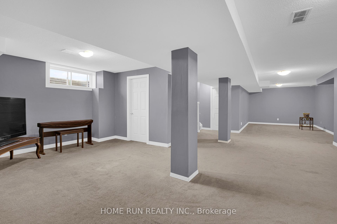
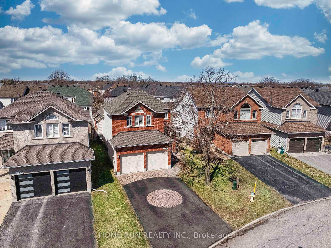
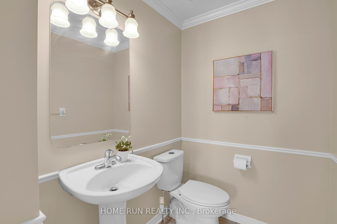










































| Experience the convenience of life in Riverside South. This home located in the heart of Riverside South, with schools just steps away, easy access to the LRT station, and a commercial plaza nearing completion. The extended driveway easily accommodates 4 cars, and the extra-deep 144ft lot is perfect for building your dream backyard pool. Spacious Foyer leading to this home featuring hardwood flooring throughout both the main and second level. Main floor office and high ceiling family room with picture Windows offer a distinctive living experience. The spacious living room, separate dining area with potlights, and oversized kitchen with SS appliances make entertaining a breeze and ensure youre the star host. Beautiful staircase leads to the second floor, where youll find a generous primary bedroom with 4pcs ensuite and WIC. There are also three well-sized bedrooms, full bathroom, and a convenient laundry room all designed for modern family living. The finished basement is perfect for family entertainment or a home gym. The fenced backyard, complete with a deck and patio, offers plenty of sunlight for outdoor living ideal for enjoying summer BBQs in total comfort. 2,482sqft(as pre MPAC report attached) Above grade plus finished basement. Range hood 2025, Toilets 2025, A/C 2024, Roof 2017, Stove/Refrigerator/Dishwasher/Washer/Dryer 2018. Do not miss out on this great property and call for your private viewing today! 24 Hours irrevocable on the offers. |
| Price | $829,000 |
| Taxes: | $5397.00 |
| Assessment Year: | 2024 |
| Occupancy by: | Owner |
| Address: | 1162 Rocky Harbour Cres , Blossom Park - Airport and Area, K1V 1V1, Ottawa |
| Directions/Cross Streets: | Rocky Harbour Cres |
| Rooms: | 14 |
| Bedrooms: | 4 |
| Bedrooms +: | 0 |
| Family Room: | T |
| Basement: | Finished, Full |
| Level/Floor | Room | Length(ft) | Width(ft) | Descriptions | |
| Room 1 | Main | Living Ro | 13.64 | 12.07 | |
| Room 2 | Main | Dining Ro | 12.07 | 10.07 | |
| Room 3 | Main | Family Ro | 14.07 | 12.73 | |
| Room 4 | Main | Kitchen | 16.07 | 12.56 | |
| Room 5 | Main | Den | 9.05 | 9.05 | |
| Room 6 | Second | Primary B | 18.07 | 12.89 | |
| Room 7 | Second | Bathroom | |||
| Room 8 | Second | Bedroom | 12.07 | 11.91 | |
| Room 9 | Second | Bedroom | 12.07 | 11.38 | |
| Room 10 | Second | Bedroom | 12.07 | 10.07 | |
| Room 11 | Second | Bathroom | |||
| Room 12 | Second | Laundry | |||
| Room 13 | Lower | Recreatio | 44.54 | 18.14 | |
| Room 14 | Lower | Utility R |
| Washroom Type | No. of Pieces | Level |
| Washroom Type 1 | 2 | |
| Washroom Type 2 | 4 | |
| Washroom Type 3 | 3 | |
| Washroom Type 4 | 0 | |
| Washroom Type 5 | 0 |
| Total Area: | 0.00 |
| Property Type: | Detached |
| Style: | 2-Storey |
| Exterior: | Brick, Vinyl Siding |
| Garage Type: | Attached |
| Drive Parking Spaces: | 4 |
| Pool: | None |
| Approximatly Square Footage: | 2000-2500 |
| CAC Included: | N |
| Water Included: | N |
| Cabel TV Included: | N |
| Common Elements Included: | N |
| Heat Included: | N |
| Parking Included: | N |
| Condo Tax Included: | N |
| Building Insurance Included: | N |
| Fireplace/Stove: | Y |
| Heat Type: | Forced Air |
| Central Air Conditioning: | Central Air |
| Central Vac: | N |
| Laundry Level: | Syste |
| Ensuite Laundry: | F |
| Sewers: | Sewer |
$
%
Years
This calculator is for demonstration purposes only. Always consult a professional
financial advisor before making personal financial decisions.
| Although the information displayed is believed to be accurate, no warranties or representations are made of any kind. |
| HOME RUN REALTY INC. |
- Listing -1 of 0
|
|

Po Paul Chen
Broker
Dir:
647-283-2020
Bus:
905-475-4750
Fax:
905-475-4770
| Book Showing | Email a Friend |
Jump To:
At a Glance:
| Type: | Freehold - Detached |
| Area: | Ottawa |
| Municipality: | Blossom Park - Airport and Area |
| Neighbourhood: | 2602 - Riverside South/Gloucester Glen |
| Style: | 2-Storey |
| Lot Size: | x 144.21(Feet) |
| Approximate Age: | |
| Tax: | $5,397 |
| Maintenance Fee: | $0 |
| Beds: | 4 |
| Baths: | 3 |
| Garage: | 0 |
| Fireplace: | Y |
| Air Conditioning: | |
| Pool: | None |
Locatin Map:
Payment Calculator:

Listing added to your favorite list
Looking for resale homes?

By agreeing to Terms of Use, you will have ability to search up to 291812 listings and access to richer information than found on REALTOR.ca through my website.


