$839,900
Available - For Sale
Listing ID: E12064270
183 Sedgemount Driv , Toronto, M1H 1Y1, Toronto
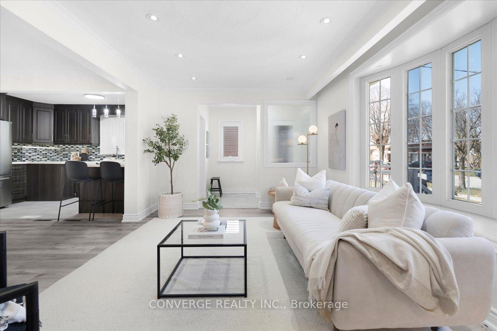
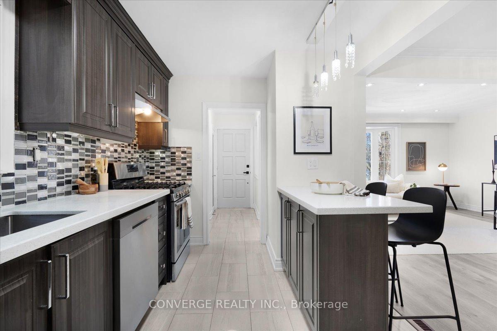
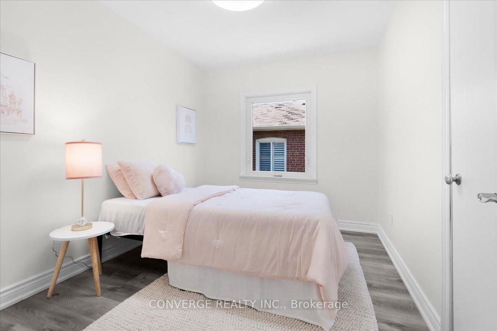
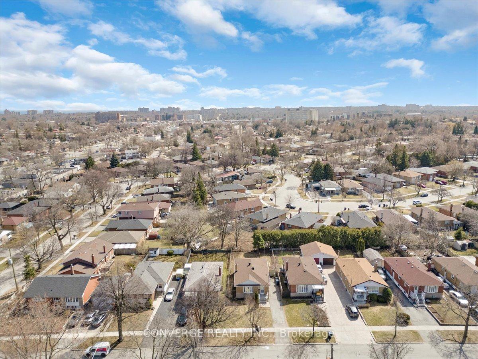
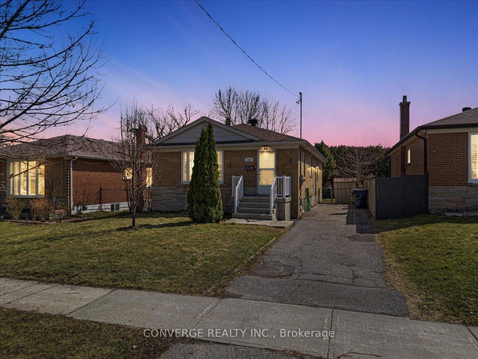
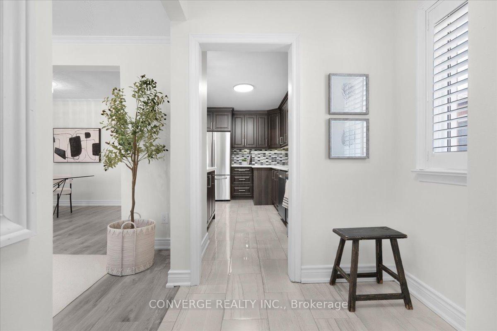
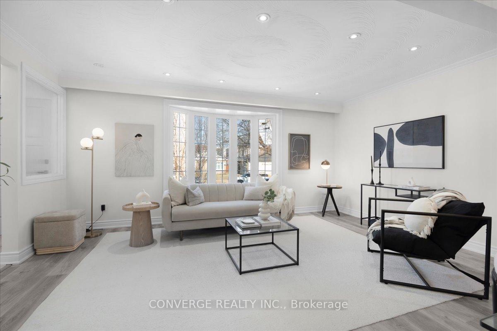
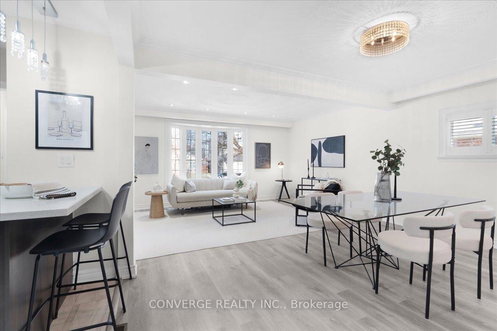
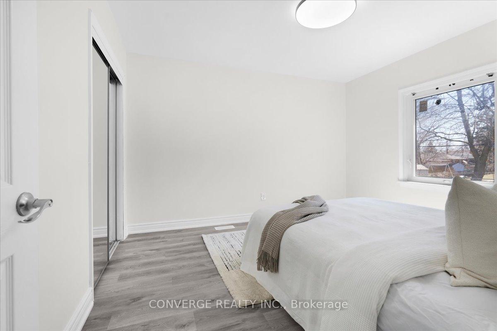
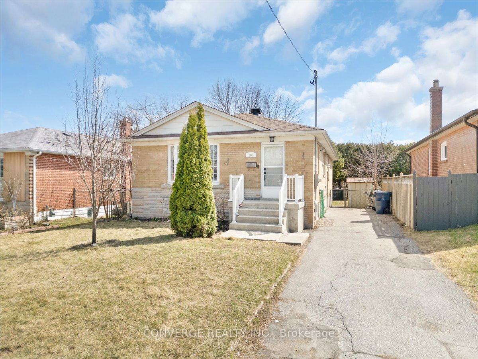
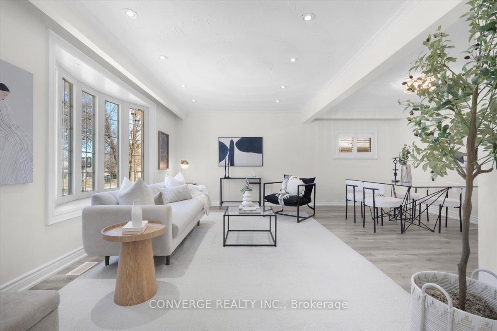
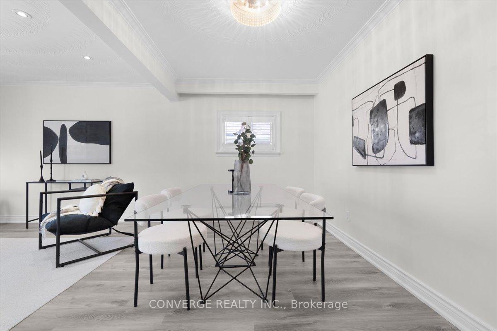
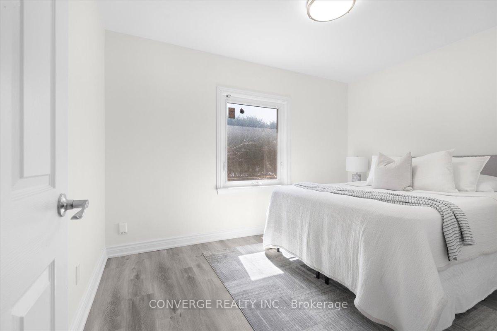
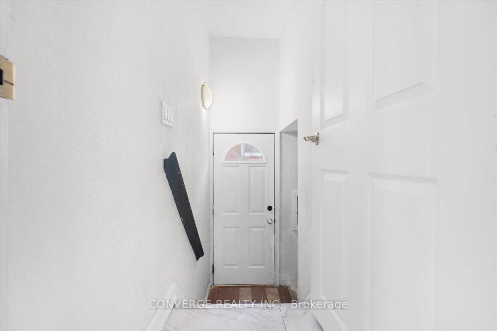
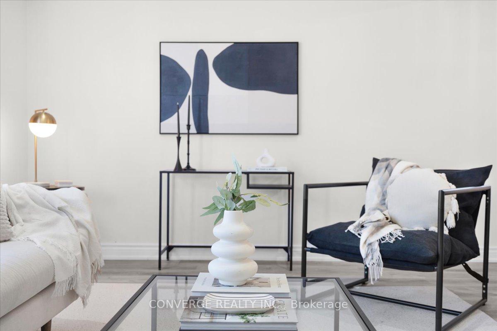
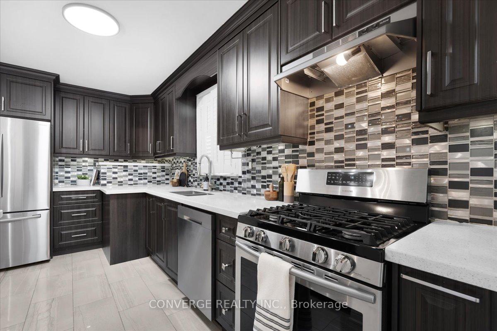
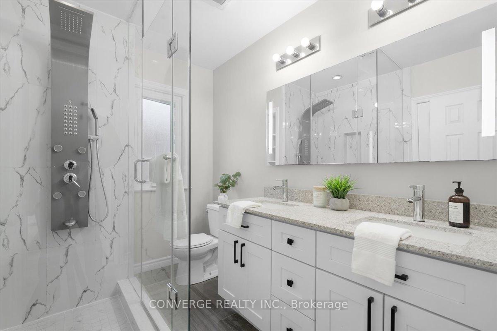
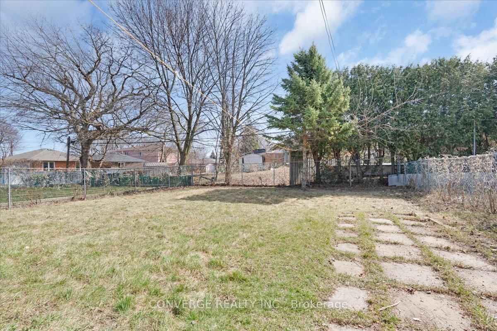
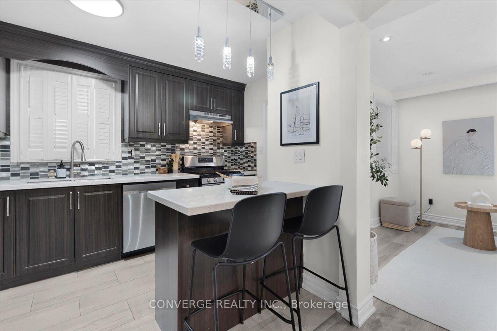
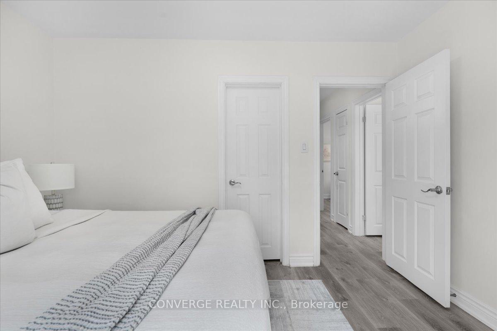
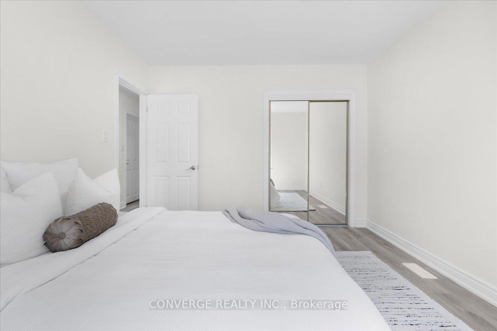





















| Welcome to 183 Sedgemount Drive in the highly sought-after Woburn neighborhood. This renovated home sits on a large lot features 3+2 bedrooms, tons of natural light, brand new Vinyl flooring on main floor, open concept upgraded kitchen with Island Quartz Countertop, updated bathroom, bedroom lighting, front door and many other upgrades! Potential Income basement with an in-law suite, featuring a separate side entrance with huge Dining/Recreation room, Laundry, Full bathroom with Jacuzzi Style Tub. Basement kitchen was built in 2020.Huge backyard is great for entertaining! Steps To Transit, Schools, Universities, Highways And All Amenities.Don't miss this Fantastic Opportunity! Move in and enjoy for the Summer! |
| Price | $839,900 |
| Taxes: | $3737.80 |
| Occupancy by: | Partial |
| Address: | 183 Sedgemount Driv , Toronto, M1H 1Y1, Toronto |
| Directions/Cross Streets: | Markham Rd / Ellesmere Rd |
| Rooms: | 6 |
| Rooms +: | 3 |
| Bedrooms: | 3 |
| Bedrooms +: | 2 |
| Family Room: | F |
| Basement: | Finished |
| Level/Floor | Room | Length(ft) | Width(ft) | Descriptions | |
| Room 1 | Main | Living Ro | 17.06 | 19.12 | Combined w/Dining, Vinyl Floor, Bay Window |
| Room 2 | Main | Dining Ro | 17.06 | 19.12 | Window, Combined w/Living, Vinyl Floor |
| Room 3 | Main | Kitchen | 12.33 | 7.02 | Double Sink, Quartz Counter, Stainless Steel Appl |
| Room 4 | Main | Primary B | 10.79 | 12.27 | 4 Pc Ensuite, Vinyl Floor, Closet |
| Room 5 | Main | Bedroom 2 | 8.4 | 10.69 | Large Window, Vinyl Floor, Closet |
| Room 6 | Main | Bedroom 3 | 8.4 | 10.69 | Large Window, Vinyl Floor, Closet |
| Room 7 | Basement | Bedroom 4 | 13.68 | 1702.32 | Brick Fireplace, Laminate, Window |
| Room 8 | Basement | Bedroom 5 | 7.28 | 10.99 | Laminate, Window |
| Room 9 | Basement | Kitchen | 12.33 | 7.02 | Tile Floor, Combined w/Dining, Window |
| Room 10 | Basement | Recreatio | 12.46 | 16.14 | Open Concept, Laminate |
| Room 11 | Main | Foyer | 8.17 | 5.51 | Vinyl Floor, Vinyl Floor |
| Washroom Type | No. of Pieces | Level |
| Washroom Type 1 | 4 | Main |
| Washroom Type 2 | 4 | Basement |
| Washroom Type 3 | 0 | |
| Washroom Type 4 | 0 | |
| Washroom Type 5 | 0 |
| Total Area: | 0.00 |
| Property Type: | Detached |
| Style: | Bungalow |
| Exterior: | Brick |
| Garage Type: | None |
| (Parking/)Drive: | Private |
| Drive Parking Spaces: | 5 |
| Park #1 | |
| Parking Type: | Private |
| Park #2 | |
| Parking Type: | Private |
| Pool: | None |
| Approximatly Square Footage: | 1100-1500 |
| CAC Included: | N |
| Water Included: | N |
| Cabel TV Included: | N |
| Common Elements Included: | N |
| Heat Included: | N |
| Parking Included: | N |
| Condo Tax Included: | N |
| Building Insurance Included: | N |
| Fireplace/Stove: | N |
| Heat Type: | Forced Air |
| Central Air Conditioning: | Central Air |
| Central Vac: | N |
| Laundry Level: | Syste |
| Ensuite Laundry: | F |
| Sewers: | Sewer |
$
%
Years
This calculator is for demonstration purposes only. Always consult a professional
financial advisor before making personal financial decisions.
| Although the information displayed is believed to be accurate, no warranties or representations are made of any kind. |
| CONVERGE REALTY INC. |
- Listing -1 of 0
|
|

Po Paul Chen
Broker
Dir:
647-283-2020
Bus:
905-475-4750
Fax:
905-475-4770
| Virtual Tour | Book Showing | Email a Friend |
Jump To:
At a Glance:
| Type: | Freehold - Detached |
| Area: | Toronto |
| Municipality: | Toronto E09 |
| Neighbourhood: | Woburn |
| Style: | Bungalow |
| Lot Size: | x 119.50(Feet) |
| Approximate Age: | |
| Tax: | $3,737.8 |
| Maintenance Fee: | $0 |
| Beds: | 3+2 |
| Baths: | 2 |
| Garage: | 0 |
| Fireplace: | N |
| Air Conditioning: | |
| Pool: | None |
Locatin Map:
Payment Calculator:

Listing added to your favorite list
Looking for resale homes?

By agreeing to Terms of Use, you will have ability to search up to 291812 listings and access to richer information than found on REALTOR.ca through my website.


