$770,000
Available - For Sale
Listing ID: W12064667
62 Elmvale Aven , Brampton, L6Z 1A5, Peel
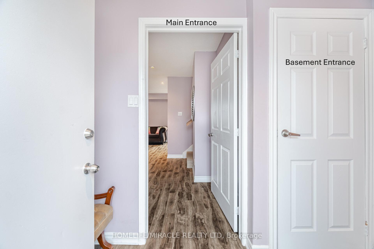
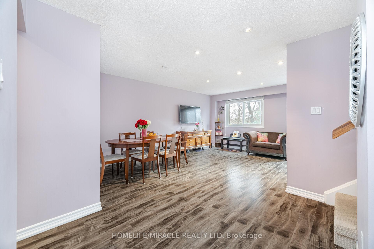
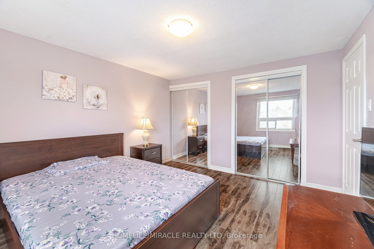
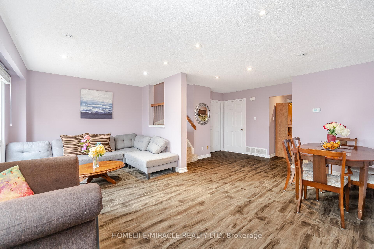
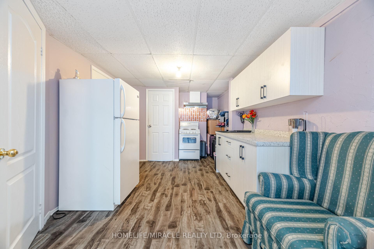
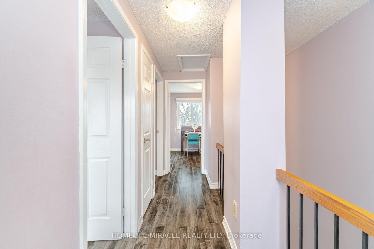
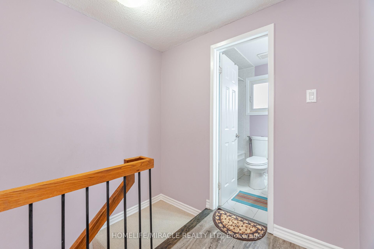
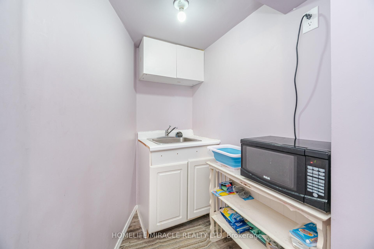
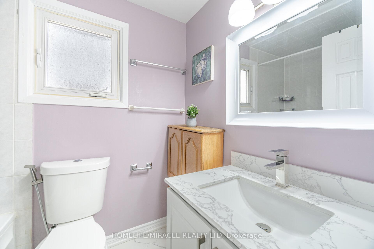
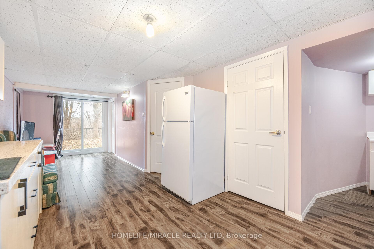
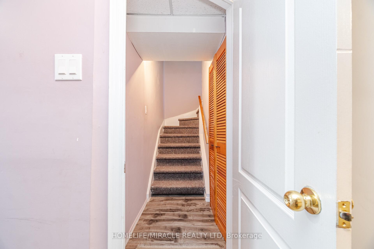
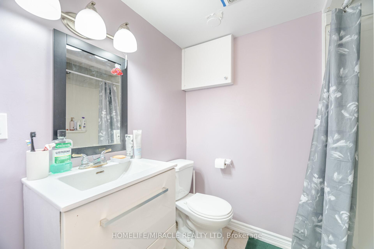
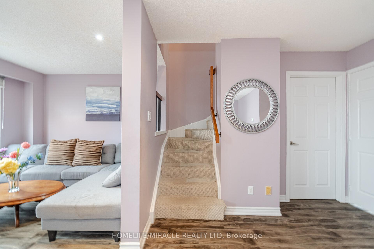
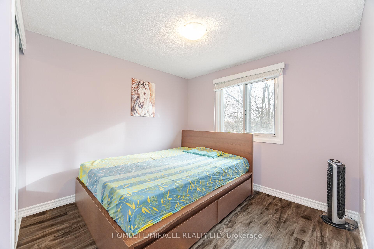
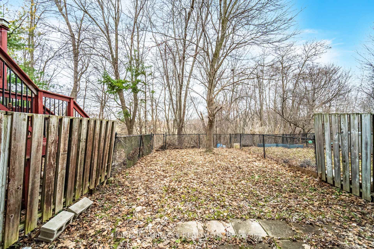
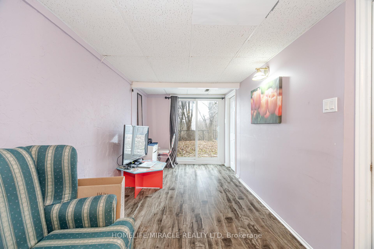
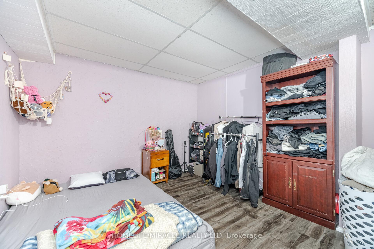
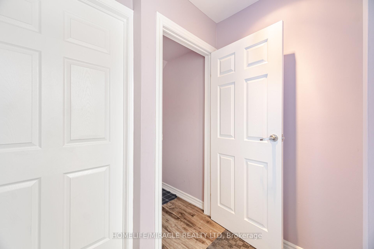
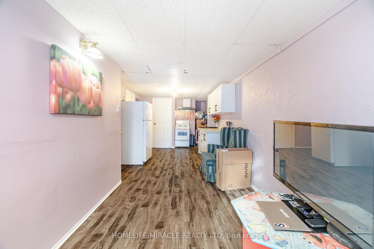
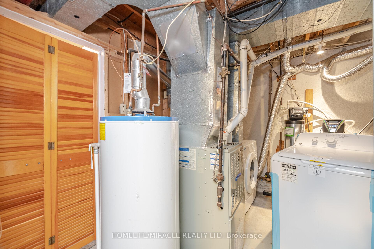
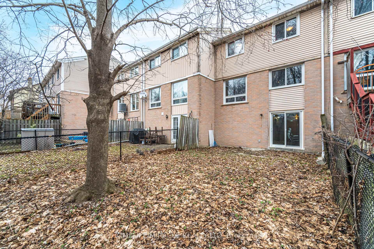
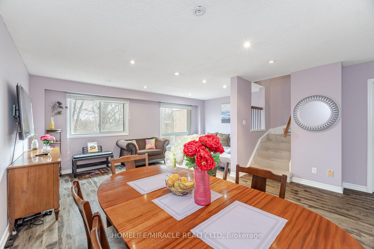
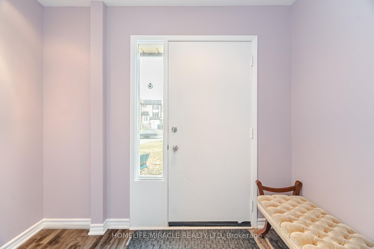
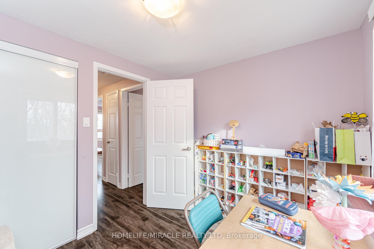
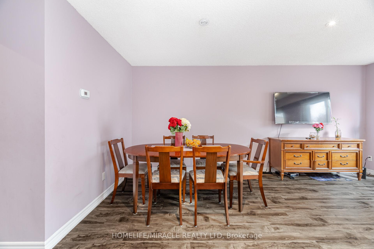
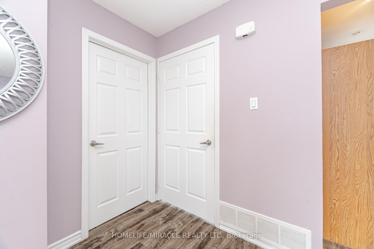
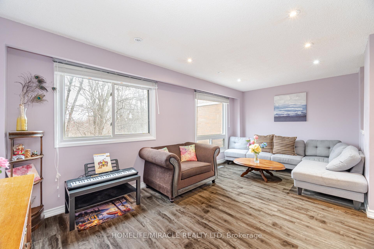
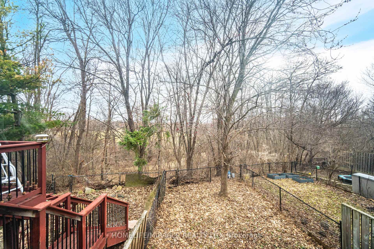
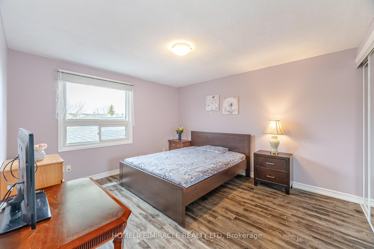
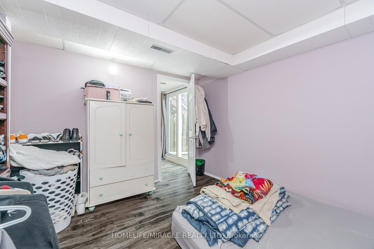
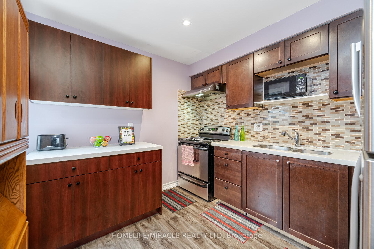
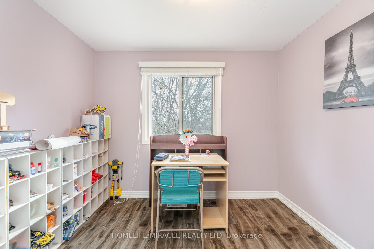
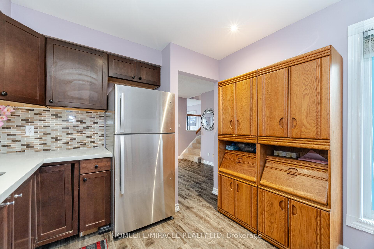
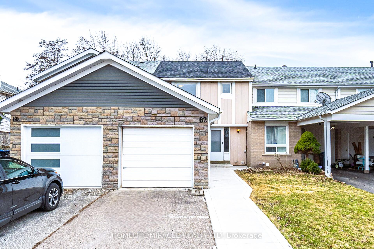
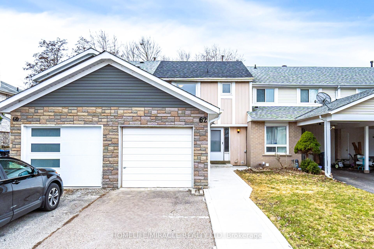
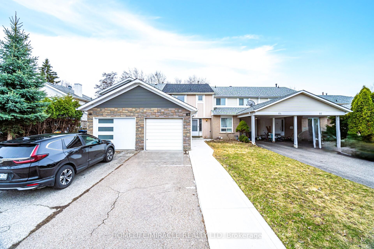
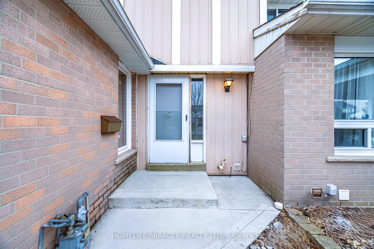





































| Absolutely Gorgeous Freehold Townhouse Located At A Very Convenient Location In Brampton; Rare To Find Separate Entrance To The Basement In A Townhouse $$$; Lots of Dollars Spent In Renovation- Quartz Counter Top, Freshly Painted All Over, Main Bathroom Partially Renovated, Newer Concrete Sidewalk, New Kitchen Window, Newer Kitchen Cabinets And Countertop In The Basement; 'Walkout To The Backyard' Basement With A Separate Entrance - Can Be A Perfect Nanny Suite; Long Extended Driveway; Conveniently Located To A Short 2 Minute Walk To Paul Palleschi Recreation Center (swimming and other facilities) and Brampton Library, Very Short Walk To Heart Lake Bus Terminal, Grocery Stores, Banks and other Amenities, Short Drive To Gym Archdekin Recreation Center, School, Parks, and Highway 410; Not To Be Missed!!! |
| Price | $770,000 |
| Taxes: | $4051.07 |
| Assessment Year: | 2024 |
| Occupancy by: | Owner+T |
| Address: | 62 Elmvale Aven , Brampton, L6Z 1A5, Peel |
| Directions/Cross Streets: | Sandlewood and Conestoga |
| Rooms: | 7 |
| Rooms +: | 4 |
| Bedrooms: | 3 |
| Bedrooms +: | 1 |
| Family Room: | F |
| Basement: | Separate Ent, Finished wit |
| Level/Floor | Room | Length(ft) | Width(ft) | Descriptions | |
| Room 1 | Main | Living Ro | 19.35 | 10 | Laminate, Pot Lights, Picture Window |
| Room 2 | Main | Dining Ro | 15.48 | 10.33 | Laminate, Pot Lights, Combined w/Living |
| Room 3 | Main | Kitchen | 10 | 10 | Laminate, Pot Lights, Quartz Counter |
| Room 4 | Second | Primary B | 10.99 | 10.99 | Laminate, Double Closet, Large Window |
| Room 5 | Second | Bedroom 2 | 10.99 | 10.66 | Laminate, Closet, Large Window |
| Room 6 | Second | Bedroom 3 | 9.68 | 8.27 | Laminate, Closet, Large Window |
| Room 7 | Basement | Bedroom 4 | 12.96 | 10 | Laminate |
| Room 8 | Basement | Living Ro | 25.22 | 9.02 | Laminate, Walk-Out |
| Room 9 | Basement | Kitchen | Laminate, Quartz Counter |
| Washroom Type | No. of Pieces | Level |
| Washroom Type 1 | 4 | Second |
| Washroom Type 2 | 4 | Basement |
| Washroom Type 3 | 0 | |
| Washroom Type 4 | 0 | |
| Washroom Type 5 | 0 |
| Total Area: | 0.00 |
| Property Type: | Att/Row/Townhouse |
| Style: | 2-Storey |
| Exterior: | Brick, Aluminum Siding |
| Garage Type: | Attached |
| (Parking/)Drive: | Private |
| Drive Parking Spaces: | 4 |
| Park #1 | |
| Parking Type: | Private |
| Park #2 | |
| Parking Type: | Private |
| Pool: | None |
| Approximatly Square Footage: | 1100-1500 |
| CAC Included: | N |
| Water Included: | N |
| Cabel TV Included: | N |
| Common Elements Included: | N |
| Heat Included: | N |
| Parking Included: | N |
| Condo Tax Included: | N |
| Building Insurance Included: | N |
| Fireplace/Stove: | N |
| Heat Type: | Forced Air |
| Central Air Conditioning: | Other |
| Central Vac: | N |
| Laundry Level: | Syste |
| Ensuite Laundry: | F |
| Sewers: | Sewer |
$
%
Years
This calculator is for demonstration purposes only. Always consult a professional
financial advisor before making personal financial decisions.
| Although the information displayed is believed to be accurate, no warranties or representations are made of any kind. |
| HOMELIFE/MIRACLE REALTY LTD |
- Listing -1 of 0
|
|

Po Paul Chen
Broker
Dir:
647-283-2020
Bus:
905-475-4750
Fax:
905-475-4770
| Virtual Tour | Book Showing | Email a Friend |
Jump To:
At a Glance:
| Type: | Freehold - Att/Row/Townhouse |
| Area: | Peel |
| Municipality: | Brampton |
| Neighbourhood: | Heart Lake West |
| Style: | 2-Storey |
| Lot Size: | x 105.63(Feet) |
| Approximate Age: | |
| Tax: | $4,051.07 |
| Maintenance Fee: | $0 |
| Beds: | 3+1 |
| Baths: | 2 |
| Garage: | 0 |
| Fireplace: | N |
| Air Conditioning: | |
| Pool: | None |
Locatin Map:
Payment Calculator:

Listing added to your favorite list
Looking for resale homes?

By agreeing to Terms of Use, you will have ability to search up to 291812 listings and access to richer information than found on REALTOR.ca through my website.


