$3,500,000
Available - For Sale
Listing ID: N12064052
3243 St. John's Side , Whitchurch-Stouffville, L4A 2T6, York
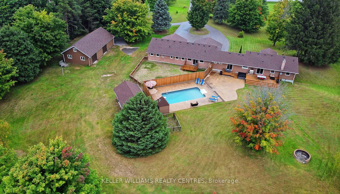
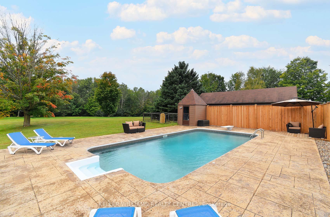
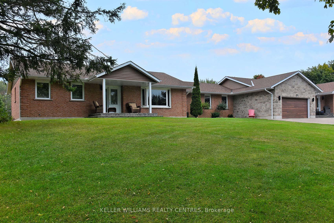
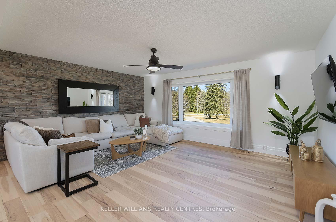
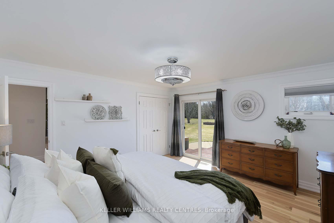
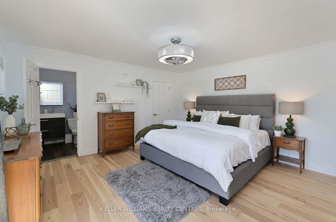
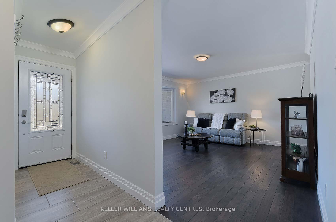
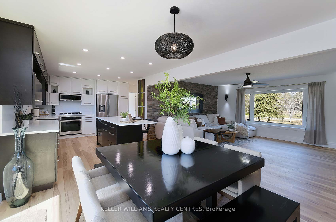
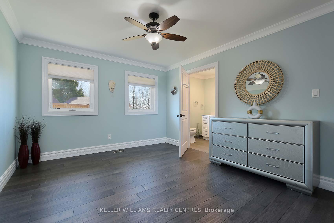
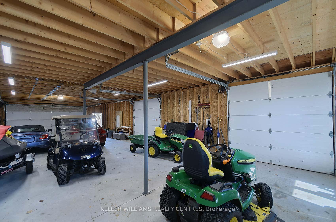
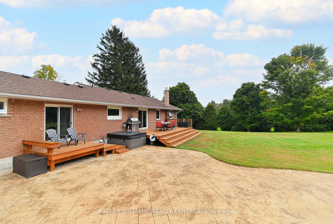
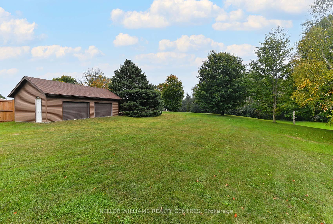
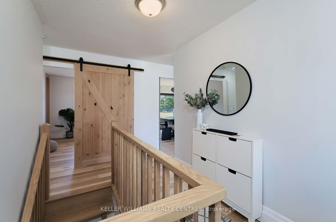
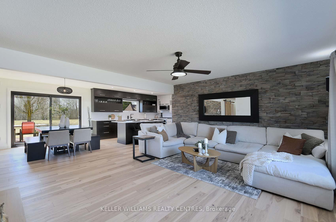
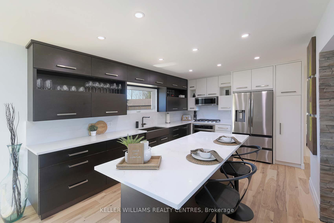

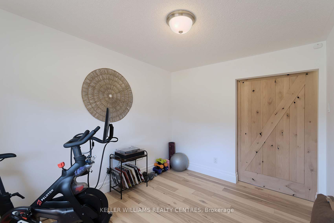
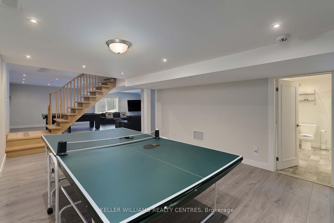
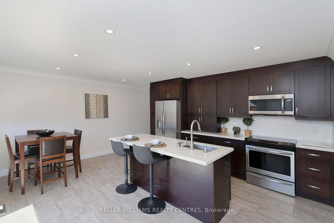
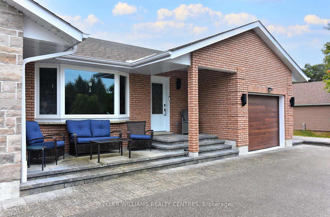
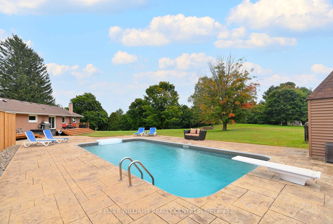
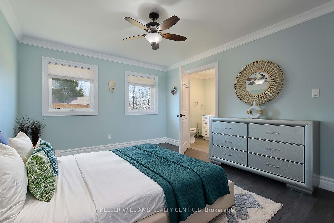
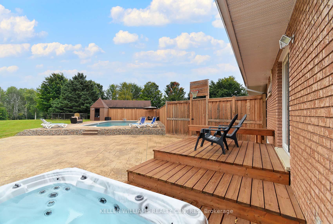
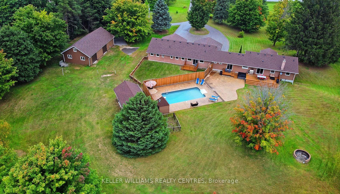
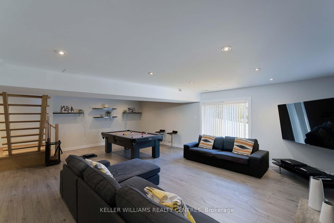
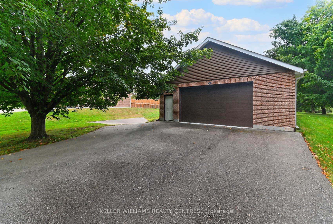
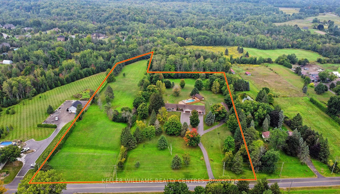
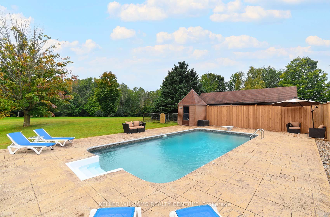
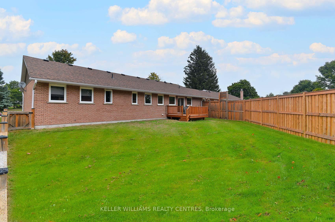

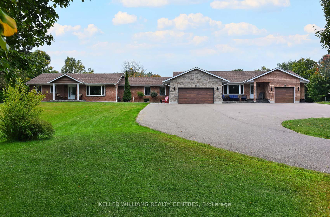
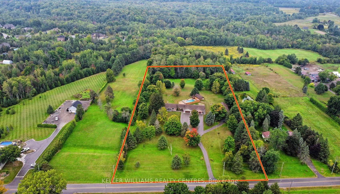
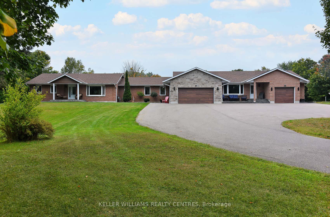
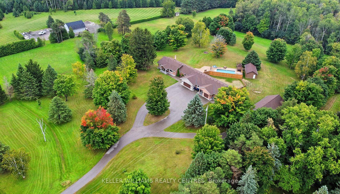
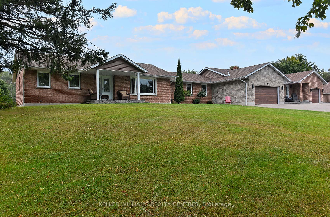
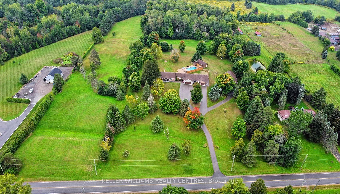
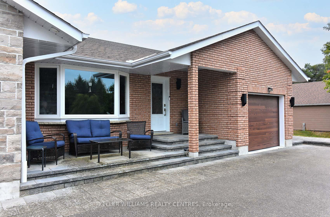
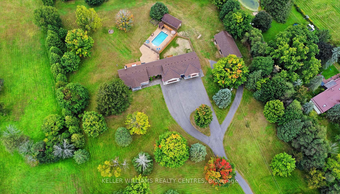
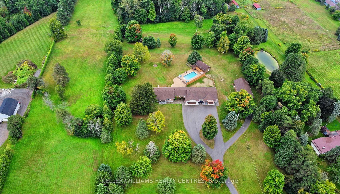
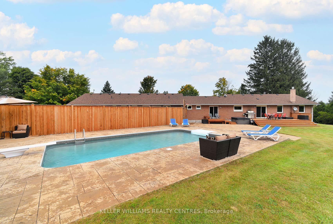
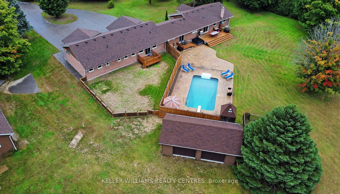
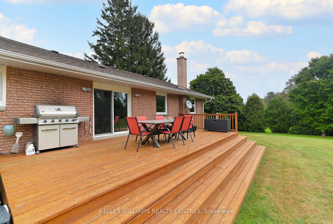
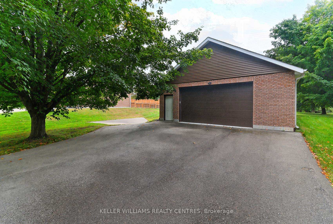
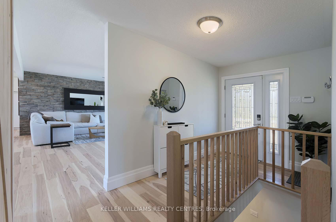
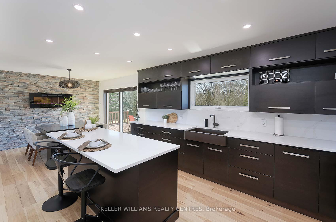
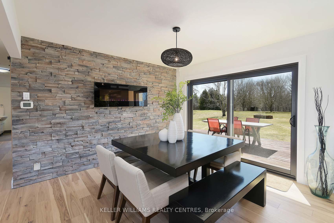
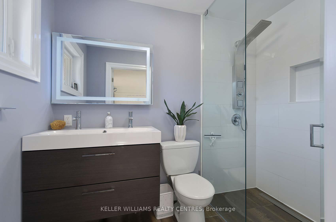
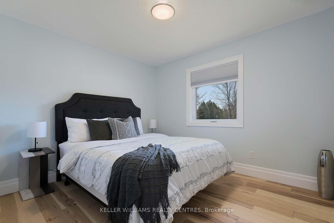

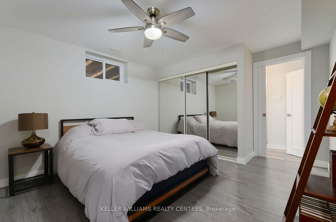
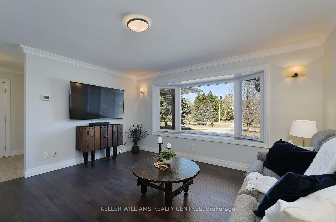
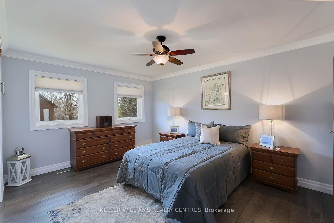
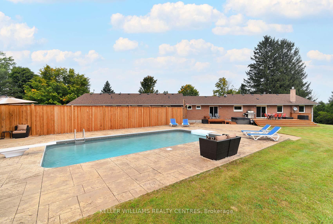
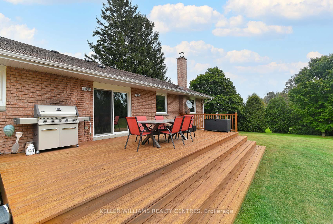
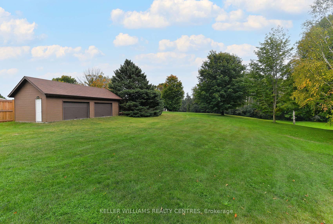
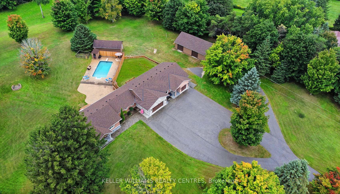
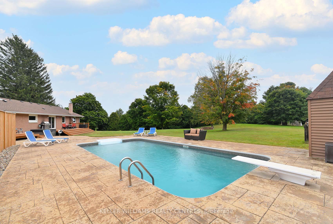
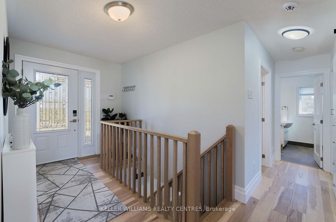
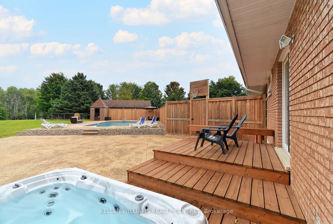
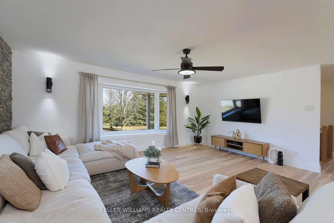
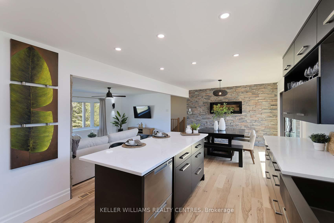
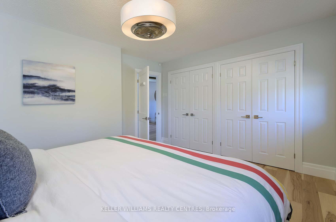
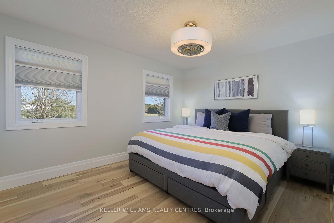
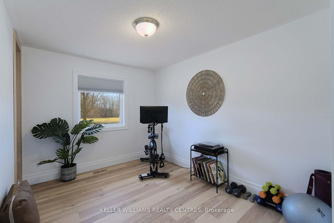
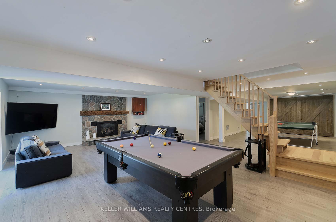
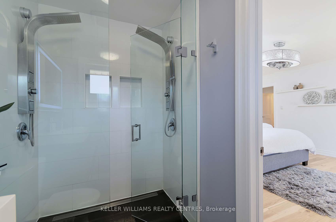
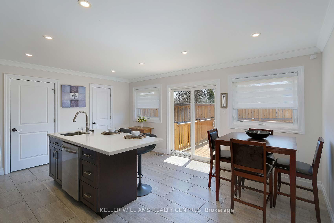
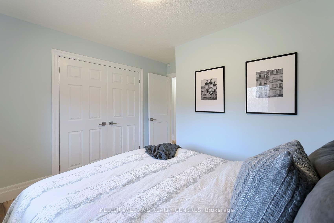
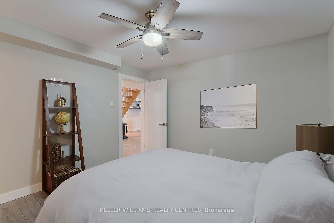
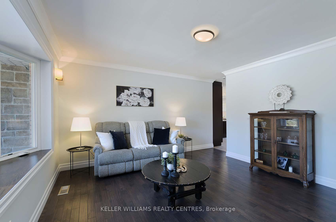
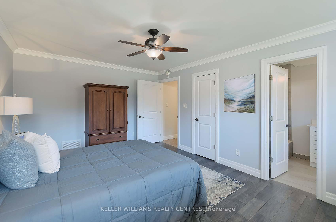







































































| Where to even start with this custom-designed double residence*MAIN HOME offers open concept living, kitchen, dining*Stunning kitchen renovation w/ island, tons of workspace*W/O to deck*All hang out together in one family friendly and entertaining area*Primary bed with walk in closet and custom shoe closet; 3-piece ensuite; W/O to deck and hot tub*3 additional spacious main floor bedrooms*Finished rec room w/ fireplace, tons of seating area and W/O to yard*Open Staircase. Basement includes large open billiard space and additional rec room area*5th bedroom w/ 3-piece ensuite in basement*Main home 2-car garage offers convenient secondary suite access*SECONDARY SUITE includes large kitchen with pantry and W/O to private yard*Secondary suite large and open living area overlooks expansive front lawn and driveway*Two more bedrooms, each with 3 piece ensuites*Separate laundry*Additional single car garage with direct and private access to Secondary Suite*Secondary Suite provides separate furnace and A/C*Expansive yard offers inground pool and large deck*Summer BBQs can't get much better than this*The entire East side of the lot remains wide open to your imagination*Your own driving range and practice area perhaps? West side of the property offers two workshop options*Workshop 1 is 32 x 15 with single walk-in door and 2 garage doors*Workshop 2 is 53 x 28 and offers 1 walk-in door; plus 2 single garage doors; and 1 double garage door (all with automatic openers), 200A power supply and rough in for in-floor heating*The long driveway provides a circular area in front of the 2-home residence as well as a driveway access to Workshop 2*Minutes to Aurora and Newmarket shopping and dining options*Easy access to 404*Near Aurora or Bloomington GO Stations*Your options are wide open with this incredible home*Multi-generations living side by side AND in total privacy*Trades people, contractors w/ 2 workshop options*Or just store all those toys*WELCOME HOME!! |
| Price | $3,500,000 |
| Taxes: | $7410.78 |
| Occupancy by: | Owner |
| Address: | 3243 St. John's Side , Whitchurch-Stouffville, L4A 2T6, York |
| Acreage: | 5-9.99 |
| Directions/Cross Streets: | St. John Sideroad and Warden |
| Rooms: | 10 |
| Rooms +: | 5 |
| Bedrooms: | 6 |
| Bedrooms +: | 1 |
| Family Room: | F |
| Basement: | Finished wit |
| Level/Floor | Room | Length(ft) | Width(ft) | Descriptions | |
| Room 1 | Main | Living Ro | 14.33 | 17.97 | Hardwood Floor, Bow Window, Open Concept |
| Room 2 | Main | Kitchen | 15.38 | 11.28 | Tile Floor, Stone Counters, Renovated |
| Room 3 | Main | Dining Ro | 10.69 | 11.58 | Tile Floor, Open Concept, W/O To Deck |
| Room 4 | Main | Primary B | 14.3 | 14.83 | Hardwood Floor, Walk-In Closet(s), 3 Pc Ensuite |
| Room 5 | Main | Bedroom 2 | 9.05 | 11.38 | Hardwood Floor, Overlooks Backyard, Closet |
| Room 6 | Main | Bedroom 3 | 8.89 | 10.89 | Hardwood Floor, Overlooks Backyard, Closet |
| Room 7 | Main | Bedroom 4 | 12.89 | 10.4 | Hardwood Floor, Overlooks Frontyard, W/W Closet |
| Room 8 | Basement | Recreatio | 26.34 | 18.7 | Laminate, Gas Fireplace, W/O To Yard |
| Room 9 | Basement | Recreatio | 18.76 | 14.07 | Laminate, Open Concept, Open Stairs |
| Room 10 | Basement | Bedroom 5 | 11.81 | 11.58 | Laminate, Double Closet, 3 Pc Ensuite |
| Room 11 | Main | Kitchen | 17.45 | 14.86 | Tile Floor, Pantry, W/O To Deck |
| Room 12 | Main | Living Ro | 14.56 | 13.38 | Laminate, Bow Window, Overlooks Frontyard |
| Room 13 | Main | Bedroom | 15.94 | 11.61 | Laminate, 3 Pc Ensuite, Overlooks Backyard |
| Room 14 | Main | Bedroom | 13.55 | 11.45 | Laminate, 3 Pc Ensuite, Overlooks Backyard |
| Room 15 | Basement | Laundry | 11.78 | 10.1 | Concrete Floor |
| Washroom Type | No. of Pieces | Level |
| Washroom Type 1 | 3 | Main |
| Washroom Type 2 | 2 | Main |
| Washroom Type 3 | 3 | Basement |
| Washroom Type 4 | 0 | |
| Washroom Type 5 | 0 |
| Total Area: | 0.00 |
| Property Type: | Detached |
| Style: | Bungalow |
| Exterior: | Brick |
| Garage Type: | Built-In |
| (Parking/)Drive: | Circular D |
| Drive Parking Spaces: | 20 |
| Park #1 | |
| Parking Type: | Circular D |
| Park #2 | |
| Parking Type: | Circular D |
| Park #3 | |
| Parking Type: | Private |
| Pool: | Inground |
| Other Structures: | Fence - Partia |
| Approximatly Square Footage: | 3000-3500 |
| Property Features: | Part Cleared, Wooded/Treed |
| CAC Included: | N |
| Water Included: | N |
| Cabel TV Included: | N |
| Common Elements Included: | N |
| Heat Included: | N |
| Parking Included: | N |
| Condo Tax Included: | N |
| Building Insurance Included: | N |
| Fireplace/Stove: | Y |
| Heat Type: | Forced Air |
| Central Air Conditioning: | Central Air |
| Central Vac: | Y |
| Laundry Level: | Syste |
| Ensuite Laundry: | F |
| Sewers: | Septic |
| Water: | Drilled W |
| Water Supply Types: | Drilled Well |
$
%
Years
This calculator is for demonstration purposes only. Always consult a professional
financial advisor before making personal financial decisions.
| Although the information displayed is believed to be accurate, no warranties or representations are made of any kind. |
| KELLER WILLIAMS REALTY CENTRES |
- Listing -1 of 0
|
|

Po Paul Chen
Broker
Dir:
647-283-2020
Bus:
905-475-4750
Fax:
905-475-4770
| Virtual Tour | Book Showing | Email a Friend |
Jump To:
At a Glance:
| Type: | Freehold - Detached |
| Area: | York |
| Municipality: | Whitchurch-Stouffville |
| Neighbourhood: | Rural Whitchurch-Stouffville |
| Style: | Bungalow |
| Lot Size: | x 850.69(Feet) |
| Approximate Age: | |
| Tax: | $7,410.78 |
| Maintenance Fee: | $0 |
| Beds: | 6+1 |
| Baths: | 7 |
| Garage: | 0 |
| Fireplace: | Y |
| Air Conditioning: | |
| Pool: | Inground |
Locatin Map:
Payment Calculator:

Listing added to your favorite list
Looking for resale homes?

By agreeing to Terms of Use, you will have ability to search up to 291812 listings and access to richer information than found on REALTOR.ca through my website.


