$839,000
Available - For Sale
Listing ID: W11991362
65 Greenbriar Road , Brampton, L6S 2A4, Peel
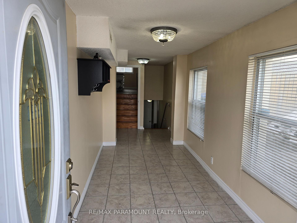
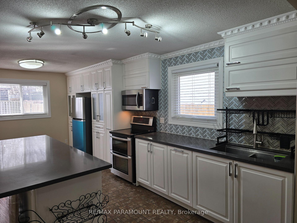
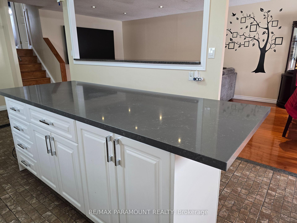
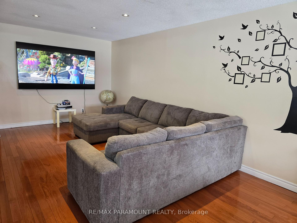
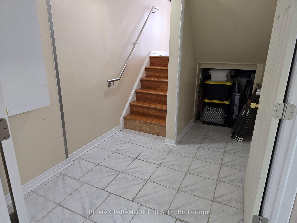
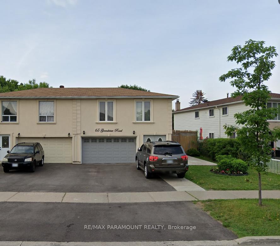
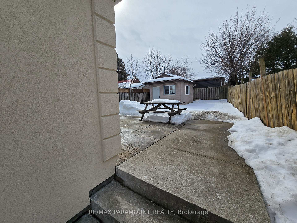
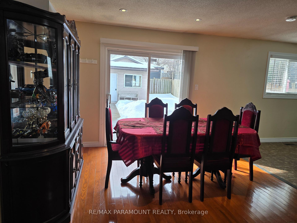
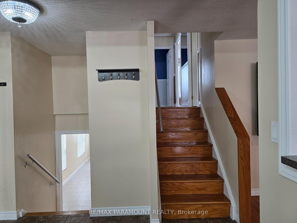
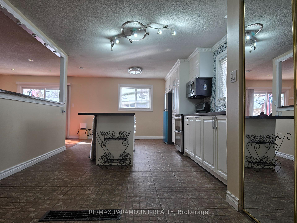
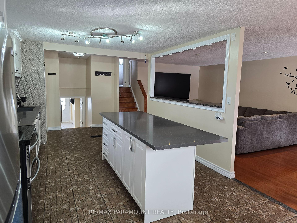
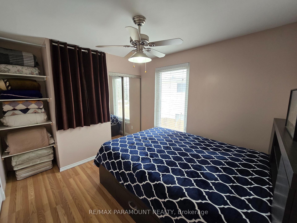
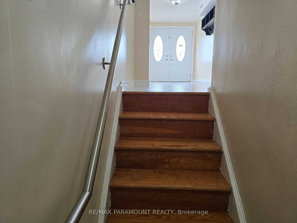
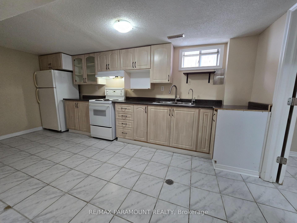
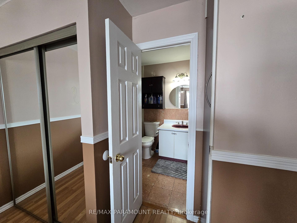

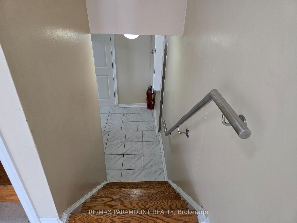
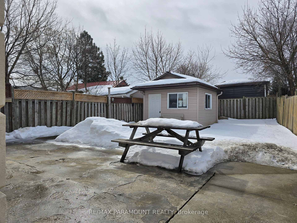
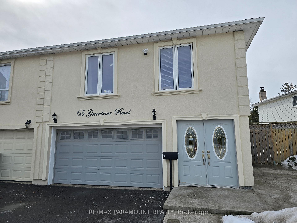
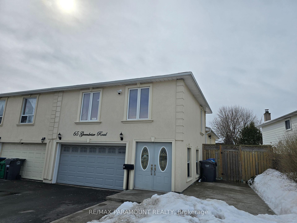
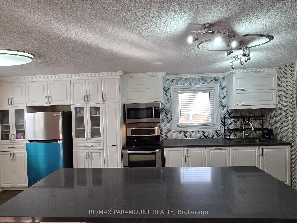
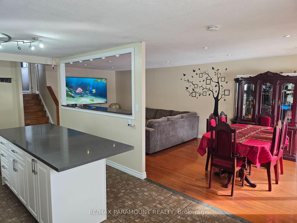
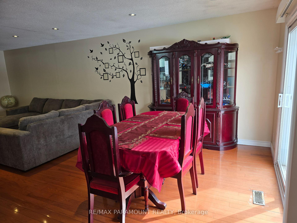
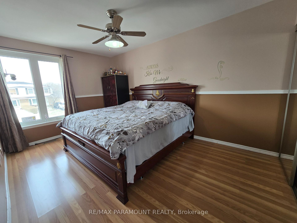
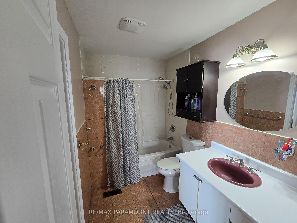
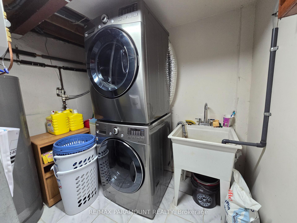
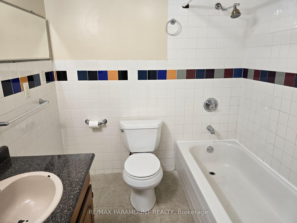
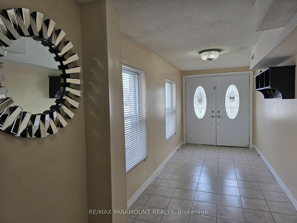


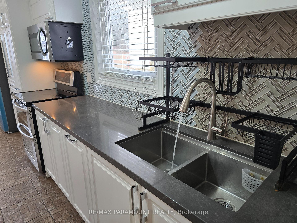
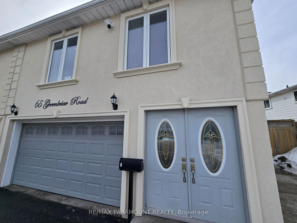
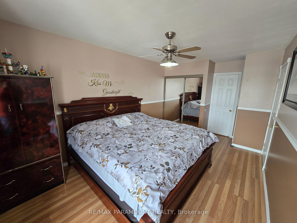
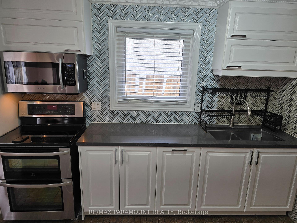
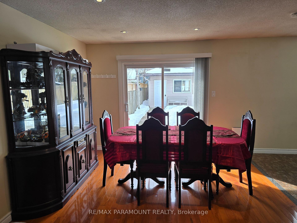
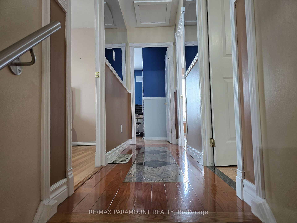
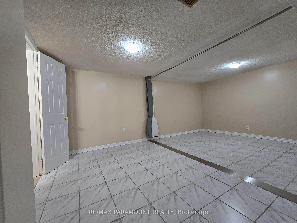
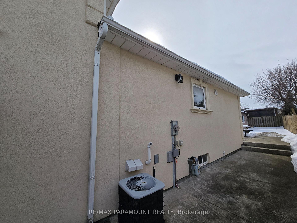
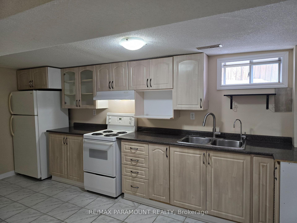
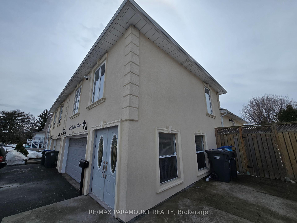
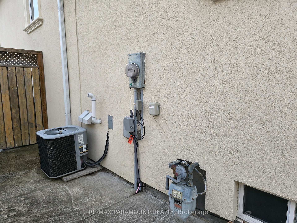
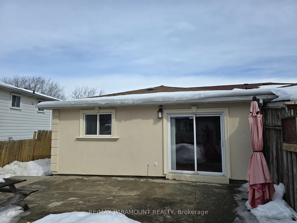
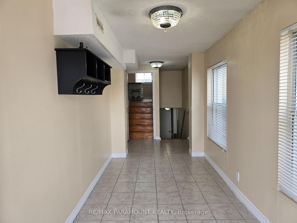
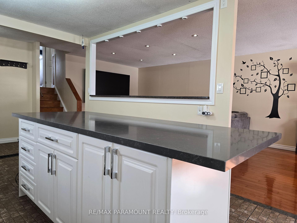
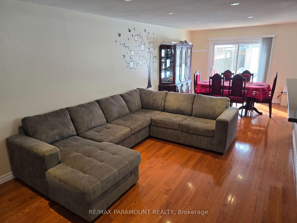
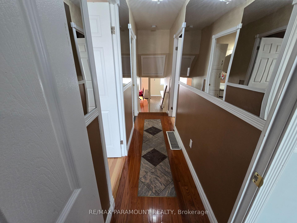
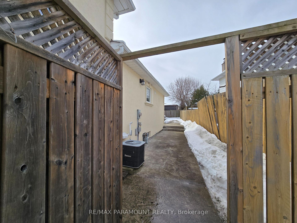
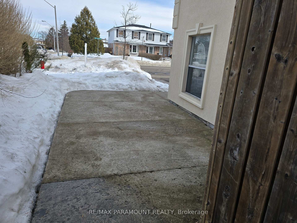
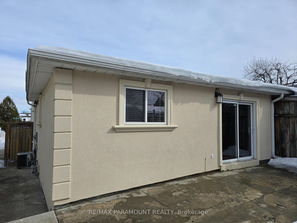
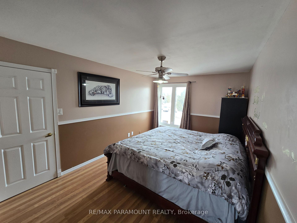
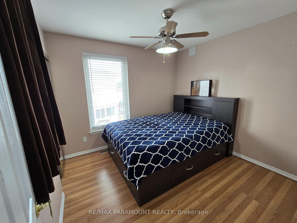
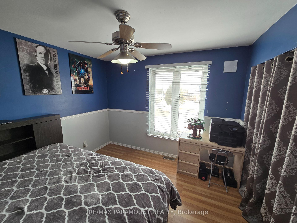
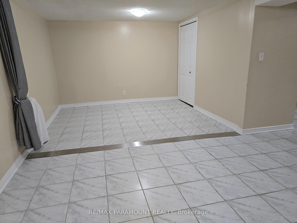





















































| This beautifully updated home offers comfortable living with a versatile layout perfect for families or those seeking additional income potential. A double-door entry leads to a spacious foyer, which also has the entrance from the double car garage. The main home and the basement unit have their own separate doors from the foyer. The main floor boasts a bright and open-concept living and dining area, complemented by a fully renovated, brand-new kitchen featuring an oversized island, ample cupboard space, stylish backsplash and quartz countertops. With 3+1 bedrooms and 2 bathrooms, this home provides plenty of space. The fully finished basement, complete with a kitchen, 3-piece bathroom, and a separating door, can function as an independent dwelling, ideal for extended family. Enjoy peace of mind with a new 2024 furnace, upgraded 60-gallon water tank (2014), new carbon monoxide and smoke detectors, and a newer roof (front half replaced in August 2022). Additional features include central air conditioning, a water softener system, hardwood and tiled floors, a 2-car garage, a 4-car driveway, and a 12 x 12 shed in the backyard. The exterior stucco, windows, and back half of the roof were updated approximately 10 years ago. A concrete pathway surrounds the house, and the driveway was redone 3 years ago. This pet-free home is conveniently located within walking distance of schools, a recreation center, malls, and other amenities. Don't miss this opportunity! |
| Price | $839,000 |
| Taxes: | $4693.05 |
| Occupancy by: | Owner |
| Address: | 65 Greenbriar Road , Brampton, L6S 2A4, Peel |
| Acreage: | < .50 |
| Directions/Cross Streets: | Williams Pkwy / Torbram |
| Rooms: | 6 |
| Rooms +: | 4 |
| Bedrooms: | 3 |
| Bedrooms +: | 1 |
| Family Room: | F |
| Basement: | Apartment |
| Level/Floor | Room | Length(ft) | Width(ft) | Descriptions | |
| Room 1 | Main | Living Ro | 17.22 | 10.04 | Hardwood Floor, Walk-Out |
| Room 2 | Main | Dining Ro | 11.81 | 10.04 | Hardwood Floor, Combined w/Living |
| Room 3 | Main | Kitchen | 18.04 | 10.1 | Ceramic Floor, Eat-in Kitchen, Renovated |
| Room 4 | Upper | Primary B | 12.79 | 12.14 | Semi Ensuite, Mirrored Closet, Laminate |
| Room 5 | Upper | Bedroom 2 | 12.46 | 9.84 | Mirrored Closet, Laminate |
| Room 6 | Upper | Bedroom 3 | 12.79 | 9.84 | Large Closet, Laminate |
| Room 7 | Basement | Bedroom | 7.22 | 6.56 | Ceramic Floor, 4 Pc Bath |
| Room 8 | Basement | Kitchen | 7.22 | 6.56 | Ceramic Floor, Window |
| Washroom Type | No. of Pieces | Level |
| Washroom Type 1 | 4 | Upper |
| Washroom Type 2 | 4 | Basement |
| Washroom Type 3 | 0 | |
| Washroom Type 4 | 0 | |
| Washroom Type 5 | 0 |
| Total Area: | 0.00 |
| Property Type: | Semi-Detached |
| Style: | Backsplit 3 |
| Exterior: | Brick, Stucco (Plaster) |
| Garage Type: | Built-In |
| Drive Parking Spaces: | 4 |
| Pool: | None |
| Other Structures: | Fence - Full, |
| Approximatly Square Footage: | 1500-2000 |
| Property Features: | Fenced Yard, Hospital |
| CAC Included: | N |
| Water Included: | N |
| Cabel TV Included: | N |
| Common Elements Included: | N |
| Heat Included: | N |
| Parking Included: | N |
| Condo Tax Included: | N |
| Building Insurance Included: | N |
| Fireplace/Stove: | N |
| Heat Type: | Forced Air |
| Central Air Conditioning: | Central Air |
| Central Vac: | N |
| Laundry Level: | Syste |
| Ensuite Laundry: | F |
| Sewers: | Sewer |
$
%
Years
This calculator is for demonstration purposes only. Always consult a professional
financial advisor before making personal financial decisions.
| Although the information displayed is believed to be accurate, no warranties or representations are made of any kind. |
| RE/MAX PARAMOUNT REALTY |
- Listing -1 of 0
|
|

Po Paul Chen
Broker
Dir:
647-283-2020
Bus:
905-475-4750
Fax:
905-475-4770
| Virtual Tour | Book Showing | Email a Friend |
Jump To:
At a Glance:
| Type: | Freehold - Semi-Detached |
| Area: | Peel |
| Municipality: | Brampton |
| Neighbourhood: | Northgate |
| Style: | Backsplit 3 |
| Lot Size: | x 126.85(Feet) |
| Approximate Age: | |
| Tax: | $4,693.05 |
| Maintenance Fee: | $0 |
| Beds: | 3+1 |
| Baths: | 2 |
| Garage: | 0 |
| Fireplace: | N |
| Air Conditioning: | |
| Pool: | None |
Locatin Map:
Payment Calculator:

Listing added to your favorite list
Looking for resale homes?

By agreeing to Terms of Use, you will have ability to search up to 291812 listings and access to richer information than found on REALTOR.ca through my website.


