$4,200
Available - For Rent
Listing ID: W12064670
3 Elsie Lane , Toronto, M6P 0B8, Toronto
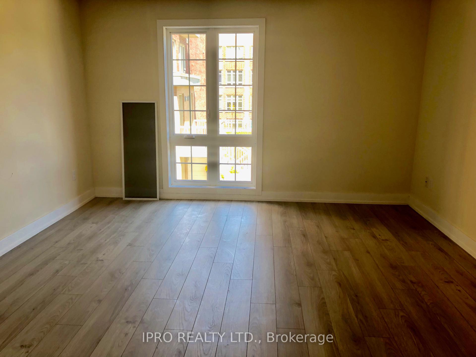
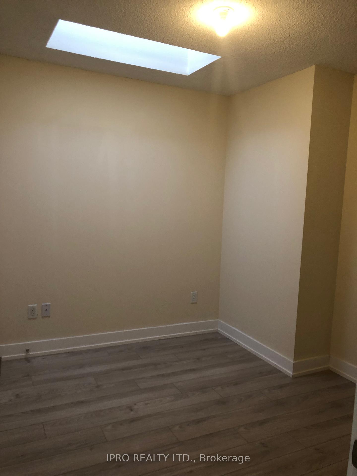
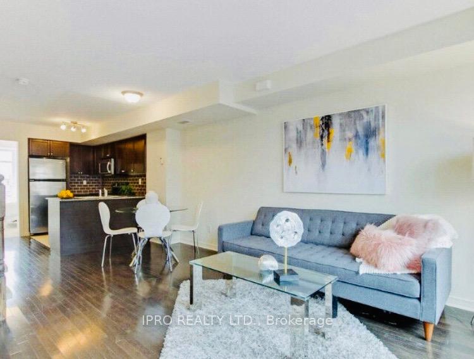
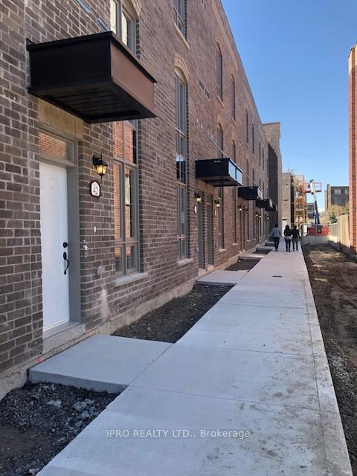
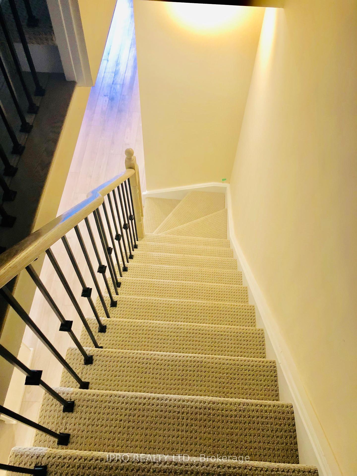
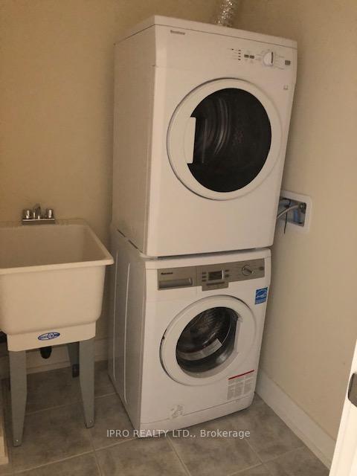
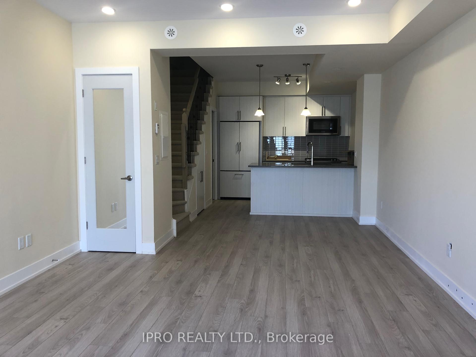
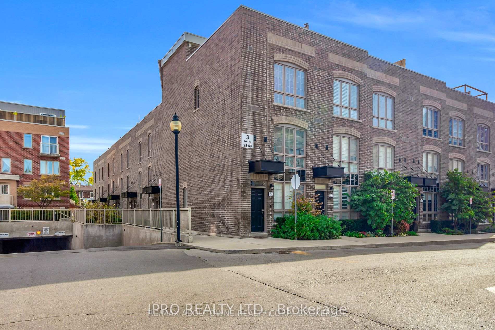
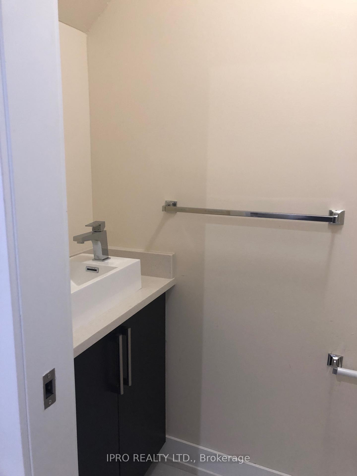
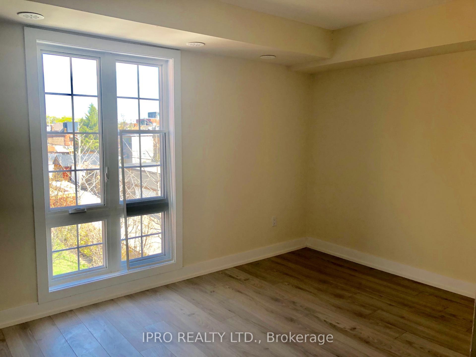
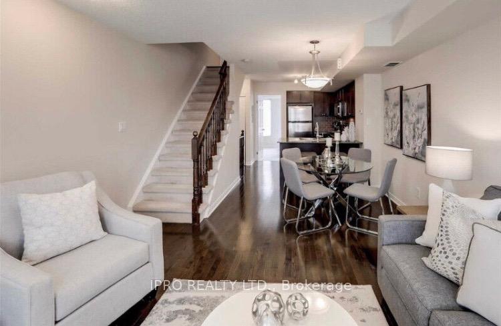
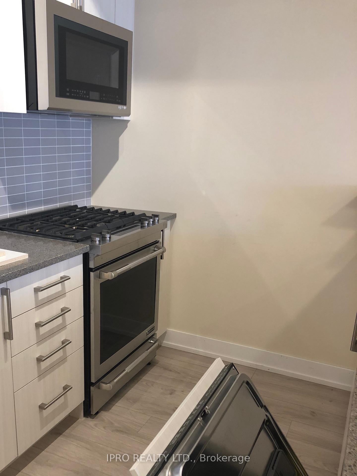
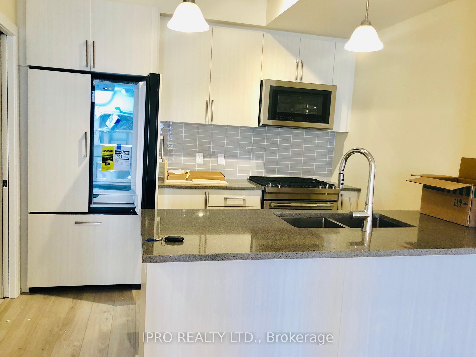
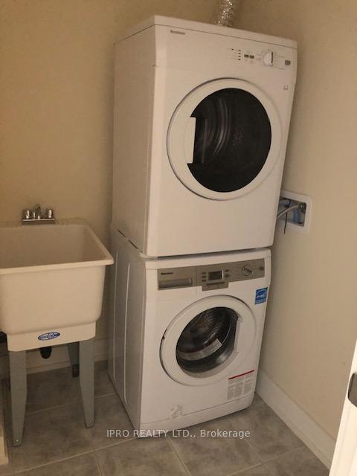
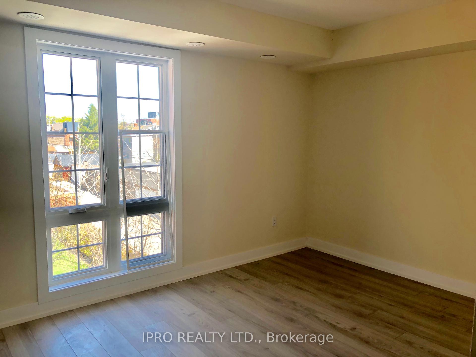
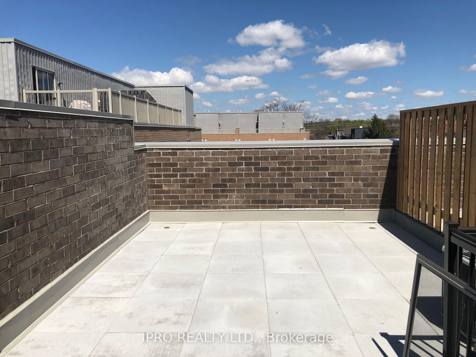
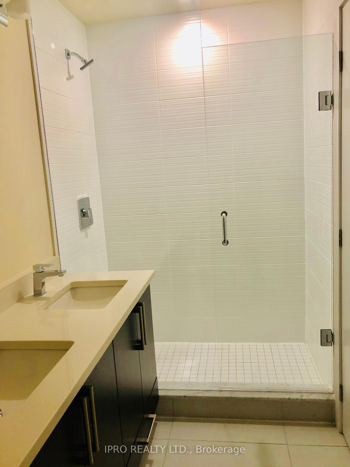
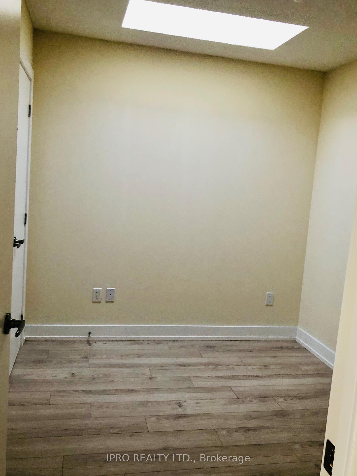
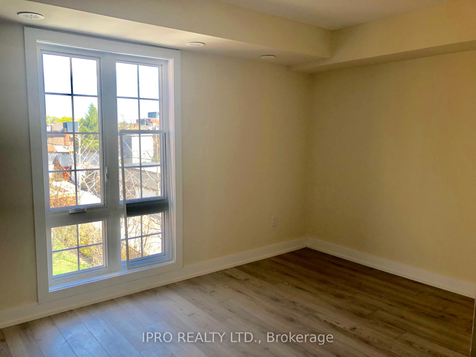
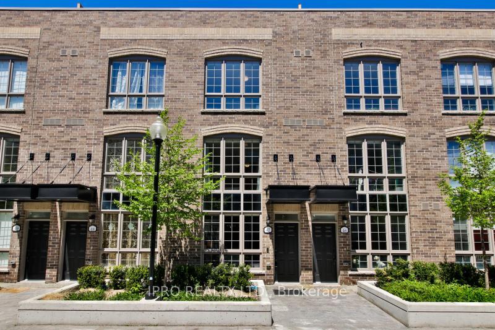
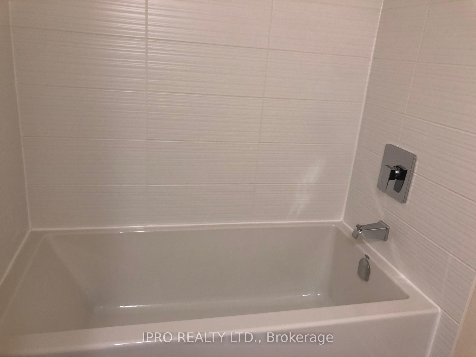
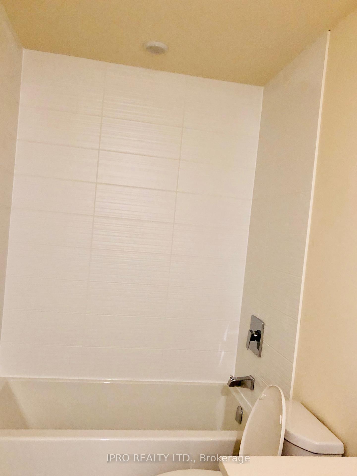






















| Discover an exceptional leasing opportunity in the heart of Toronto's lively Junction just minutes from Dundas West Station and surrounded by top-rated schools, trendy cafes, and the dynamic energy of Junction Triangle. Nestled in a charming Heritage Neighborhood, this stunning 4-level townhouse seamlessly blends modern elegance with historic character. Offering 1,593 sq. ft. of thoughtfully designed living space, this home features:3 Spacious Bedrooms & 2.5 Bathrooms, Fabulous Rooftop Terrace with a gas hookup perfect for BBQs9' Ceilings & Large Arched Windows for abundant natural light, Sleek Hardwood Floors throughout the main floor Gourmet Kitchen with built-in appliances, gas stove & dishwasher Dedicated Master Retreat with walk-in closets. Separate Laundry Room for added convenience Located in the brand-new "Heritage Townes On The Trail" development, this home offers unparalleled access to shops, restaurants, and seamless transit options. Don't miss out schedule your private viewing today and experience the best of urban-chic living! |
| Price | $4,200 |
| Taxes: | $0.00 |
| Occupancy by: | Tenant |
| Address: | 3 Elsie Lane , Toronto, M6P 0B8, Toronto |
| Directions/Cross Streets: | Bloor/Dundas St W |
| Rooms: | 6 |
| Rooms +: | 1 |
| Bedrooms: | 3 |
| Bedrooms +: | 1 |
| Family Room: | F |
| Basement: | Finished |
| Furnished: | Furn |
| Washroom Type | No. of Pieces | Level |
| Washroom Type 1 | 4 | Second |
| Washroom Type 2 | 4 | Third |
| Washroom Type 3 | 2 | Ground |
| Washroom Type 4 | 0 | |
| Washroom Type 5 | 0 |
| Total Area: | 0.00 |
| Approximatly Age: | 0-5 |
| Property Type: | Att/Row/Townhouse |
| Style: | 3-Storey |
| Exterior: | Brick, Concrete |
| Garage Type: | Other |
| (Parking/)Drive: | Inside Ent |
| Drive Parking Spaces: | 0 |
| Park #1 | |
| Parking Type: | Inside Ent |
| Park #2 | |
| Parking Type: | Inside Ent |
| Pool: | None |
| Laundry Access: | In-Suite Laun |
| Approximatly Age: | 0-5 |
| Approximatly Square Footage: | 1500-2000 |
| CAC Included: | N |
| Water Included: | N |
| Cabel TV Included: | N |
| Common Elements Included: | N |
| Heat Included: | N |
| Parking Included: | Y |
| Condo Tax Included: | N |
| Building Insurance Included: | N |
| Fireplace/Stove: | N |
| Heat Type: | Forced Air |
| Central Air Conditioning: | Central Air |
| Central Vac: | N |
| Laundry Level: | Syste |
| Ensuite Laundry: | F |
| Sewers: | Sewer |
| Although the information displayed is believed to be accurate, no warranties or representations are made of any kind. |
| IPRO REALTY LTD. |
- Listing -1 of 0
|
|

Po Paul Chen
Broker
Dir:
647-283-2020
Bus:
905-475-4750
Fax:
905-475-4770
| Book Showing | Email a Friend |
Jump To:
At a Glance:
| Type: | Freehold - Att/Row/Townhouse |
| Area: | Toronto |
| Municipality: | Toronto W02 |
| Neighbourhood: | Dovercourt-Wallace Emerson-Junction |
| Style: | 3-Storey |
| Lot Size: | x 0.00() |
| Approximate Age: | 0-5 |
| Tax: | $0 |
| Maintenance Fee: | $0 |
| Beds: | 3+1 |
| Baths: | 3 |
| Garage: | 0 |
| Fireplace: | N |
| Air Conditioning: | |
| Pool: | None |
Locatin Map:

Listing added to your favorite list
Looking for resale homes?

By agreeing to Terms of Use, you will have ability to search up to 291812 listings and access to richer information than found on REALTOR.ca through my website.


