$579,900
Available - For Sale
Listing ID: X12064235
740 Queens Aven , London, N5W 3H5, Middlesex
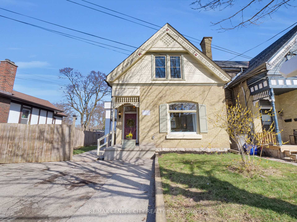
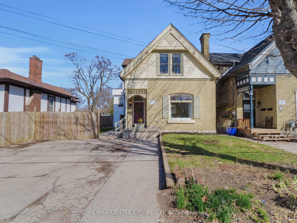
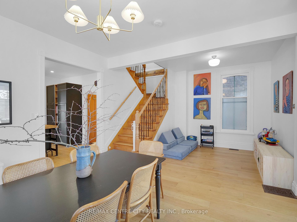
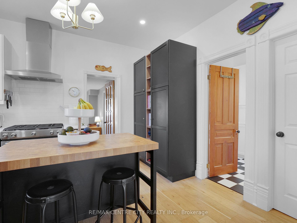
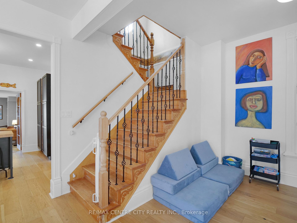
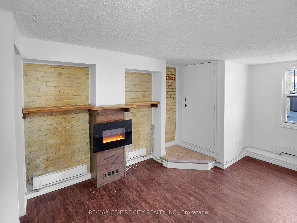
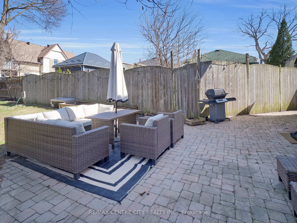
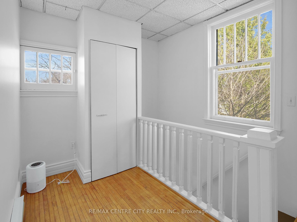
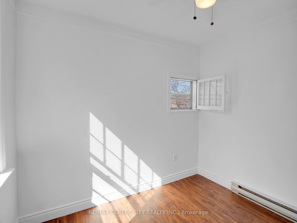
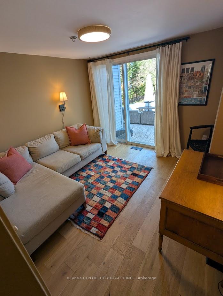
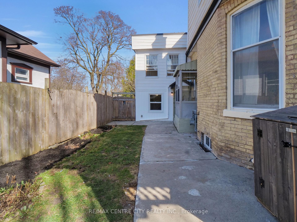
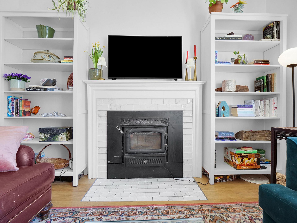
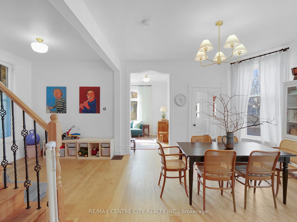
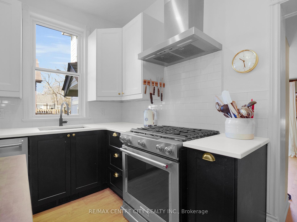
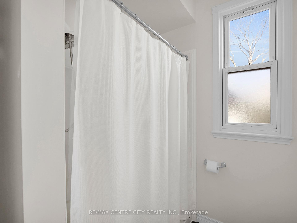
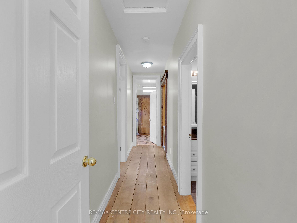
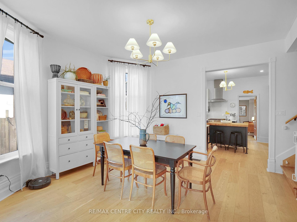
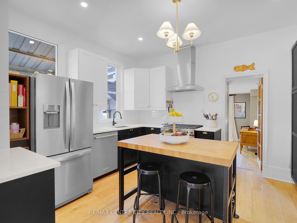
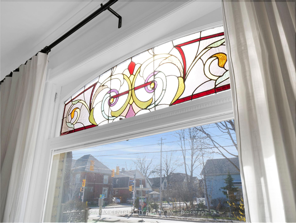
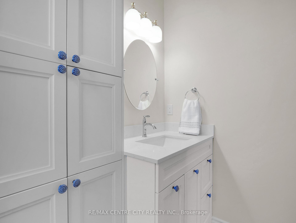
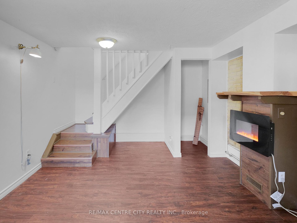
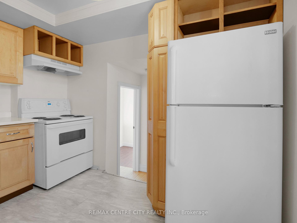
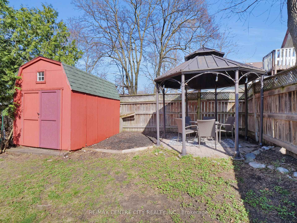
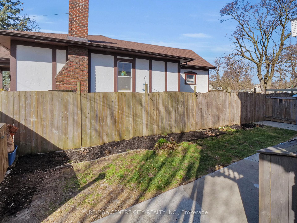
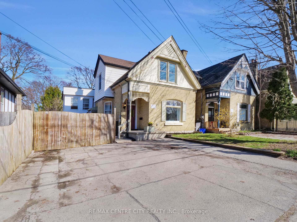
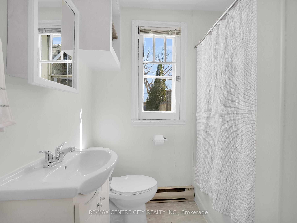
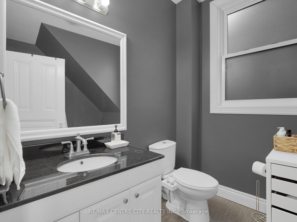
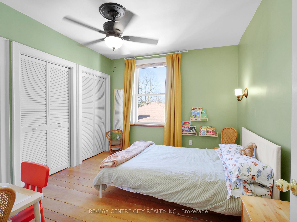
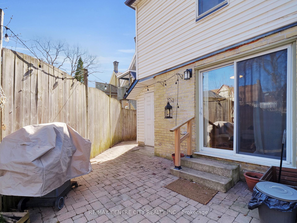
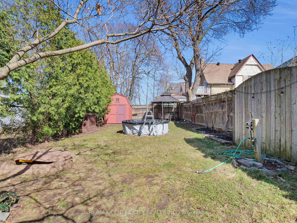
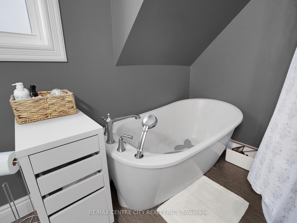
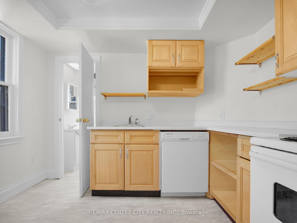
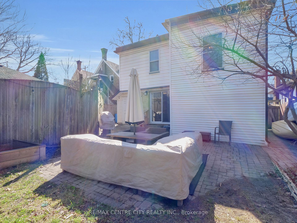
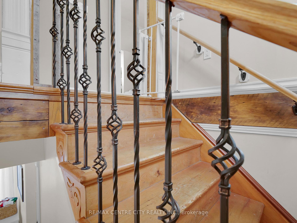
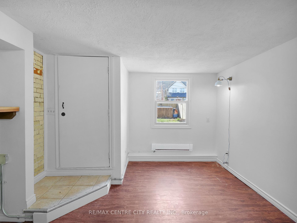
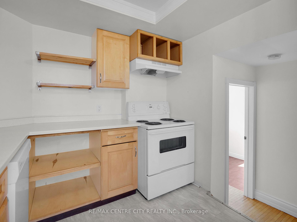
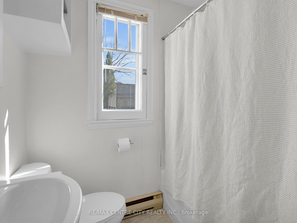
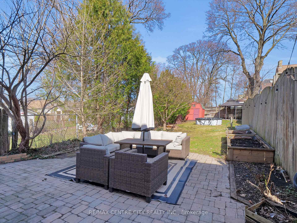
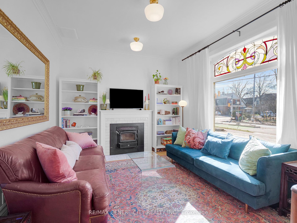
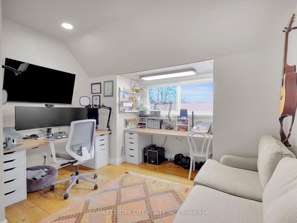
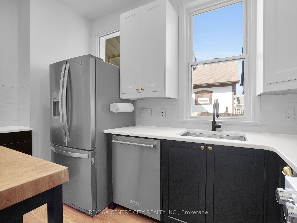
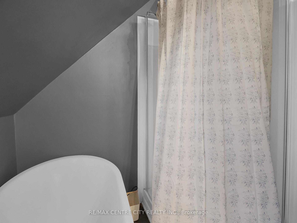
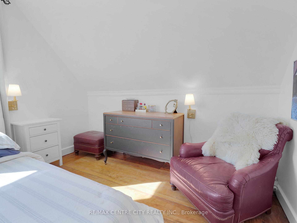
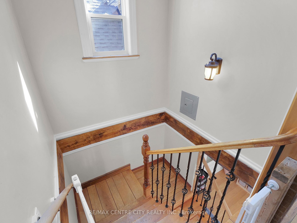
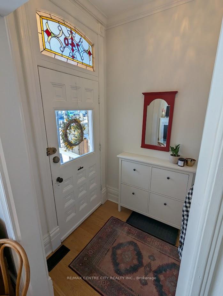
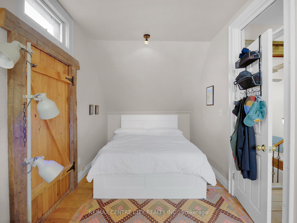
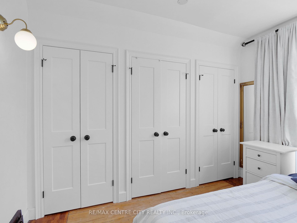
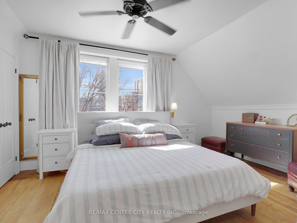
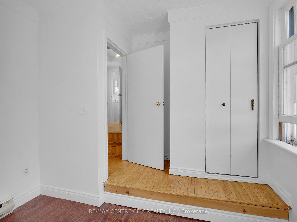
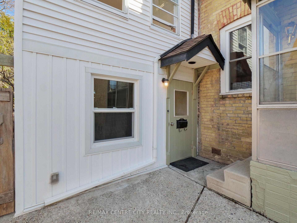
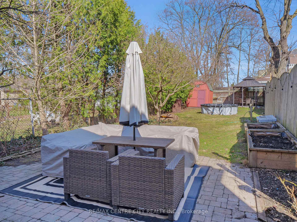
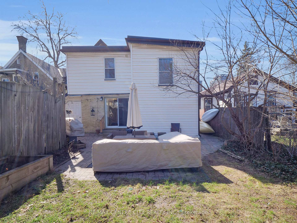




















































| Welcome to this beautifully maintained 1 1/2-storey home in the heart of London's vibrant Old East Village, offering 3 bedrooms & 2 full bathrooms in the main residence, complemented by a bright & spacious one-bedroom secondary dwelling unit. This property has exceptional curb appeal with its charming yellow brick, detailed woodwork, and a beautiful front door featuring a stained glass transom. Step inside and be captivated by the abundance of character, including stunning hardwood floors throughout, exquisite stained glass accents, classic transoms, trim work, & high ceilings, creating a warm & inviting atmosphere. The main floor features a cozy living room, a spacious dining room perfect for entertaining, a versatile bonus area currently used as a playroom, & a delightful kitchen with stylish black & white cabinetry, stainless steel appliances including a refrigerator(2025), gas stove, & dishwasher, and an island. A bright family room (or 4th bedroom) provides access to the large, private, leafy fenced-in backyard with patio. The second floor features 3 generously sized bedrooms, including two with desirable triple closets, & stunning hardwood flooring. The back bedroom offers flexibility as a perfect home office, bedroom, or a combination of both. The 4-piece bathroom features a vanity with a solid surface counter, relaxing soaker tub, & separate shower. This remarkable property also includes a bright & inviting 1-bedroom apartment, ideal for multigenerational living, a dedicated workspace, or generating rental income. Other updates include main floor bathroom 2025 & furnace 2019. Situated in the desirable OEV, steps to Lorne Ave. Park, the Western Fair Farmer's Market, the historic Palace Theatre & Aeolian Hall, the exciting developments at 100 Kellogg's Lane, unique local shops, & community amenities at the Boyle Community Centre & library. Don't miss this exceptional opportunity to own a piece of London's charm with modern updates & incredible versatility. |
| Price | $579,900 |
| Taxes: | $3460.39 |
| Assessment Year: | 2024 |
| Occupancy by: | Owner |
| Address: | 740 Queens Aven , London, N5W 3H5, Middlesex |
| Directions/Cross Streets: | Queens Ave. & English St |
| Rooms: | 11 |
| Bedrooms: | 4 |
| Bedrooms +: | 0 |
| Family Room: | T |
| Basement: | Unfinished |
| Level/Floor | Room | Length(ft) | Width(ft) | Descriptions | |
| Room 1 | Main | Living Ro | |||
| Room 2 | Main | Dining Ro | |||
| Room 3 | Main | Kitchen | |||
| Room 4 | Main | Family Ro | |||
| Room 5 | Main | Foyer | |||
| Room 6 | Main | Bathroom | 4 Pc Bath | ||
| Room 7 | Second | Primary B | |||
| Room 8 | Second | Bedroom 2 | |||
| Room 9 | Second | Bedroom 3 | |||
| Room 10 | Second | Bathroom | 4 Pc Bath | ||
| Room 11 | Main | Living Ro | 14.76 | 11.15 | |
| Room 12 | Second | Kitchen | 10.17 | 8.2 | |
| Room 13 | Second | Den | 7.87 | 11.15 | |
| Room 14 | Second | Bedroom | 9.84 | 9.51 | |
| Room 15 | Second | Bathroom | 5.9 | 4.92 | 4 Pc Bath |
| Washroom Type | No. of Pieces | Level |
| Washroom Type 1 | 4 | Main |
| Washroom Type 2 | 4 | Second |
| Washroom Type 3 | 4 | Second |
| Washroom Type 4 | 0 | |
| Washroom Type 5 | 0 | |
| Washroom Type 6 | 4 | Main |
| Washroom Type 7 | 4 | Second |
| Washroom Type 8 | 4 | Second |
| Washroom Type 9 | 0 | |
| Washroom Type 10 | 0 |
| Total Area: | 0.00 |
| Property Type: | Detached |
| Style: | 1 1/2 Storey |
| Exterior: | Brick, Vinyl Siding |
| Garage Type: | None |
| (Parking/)Drive: | Private |
| Drive Parking Spaces: | 3 |
| Park #1 | |
| Parking Type: | Private |
| Park #2 | |
| Parking Type: | Private |
| Pool: | None |
| Other Structures: | Fence - Full, |
| Approximatly Square Footage: | 2500-3000 |
| Property Features: | Fenced Yard, Library |
| CAC Included: | N |
| Water Included: | N |
| Cabel TV Included: | N |
| Common Elements Included: | N |
| Heat Included: | N |
| Parking Included: | N |
| Condo Tax Included: | N |
| Building Insurance Included: | N |
| Fireplace/Stove: | Y |
| Heat Type: | Forced Air |
| Central Air Conditioning: | Central Air |
| Central Vac: | N |
| Laundry Level: | Syste |
| Ensuite Laundry: | F |
| Sewers: | Sewer |
| Utilities-Cable: | A |
| Utilities-Hydro: | Y |
$
%
Years
This calculator is for demonstration purposes only. Always consult a professional
financial advisor before making personal financial decisions.
| Although the information displayed is believed to be accurate, no warranties or representations are made of any kind. |
| RE/MAX CENTRE CITY REALTY INC. |
- Listing -1 of 0
|
|

Po Paul Chen
Broker
Dir:
647-283-2020
Bus:
905-475-4750
Fax:
905-475-4770
| Book Showing | Email a Friend |
Jump To:
At a Glance:
| Type: | Freehold - Detached |
| Area: | Middlesex |
| Municipality: | London |
| Neighbourhood: | East G |
| Style: | 1 1/2 Storey |
| Lot Size: | x 169.48(Feet) |
| Approximate Age: | |
| Tax: | $3,460.39 |
| Maintenance Fee: | $0 |
| Beds: | 4 |
| Baths: | 3 |
| Garage: | 0 |
| Fireplace: | Y |
| Air Conditioning: | |
| Pool: | None |
Locatin Map:
Payment Calculator:

Listing added to your favorite list
Looking for resale homes?

By agreeing to Terms of Use, you will have ability to search up to 291812 listings and access to richer information than found on REALTOR.ca through my website.


