$1,488,000
Available - For Sale
Listing ID: W12064692
17145 HIGHWAY 50 High , Caledon, L7E 0E1, Peel
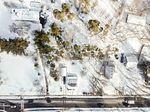
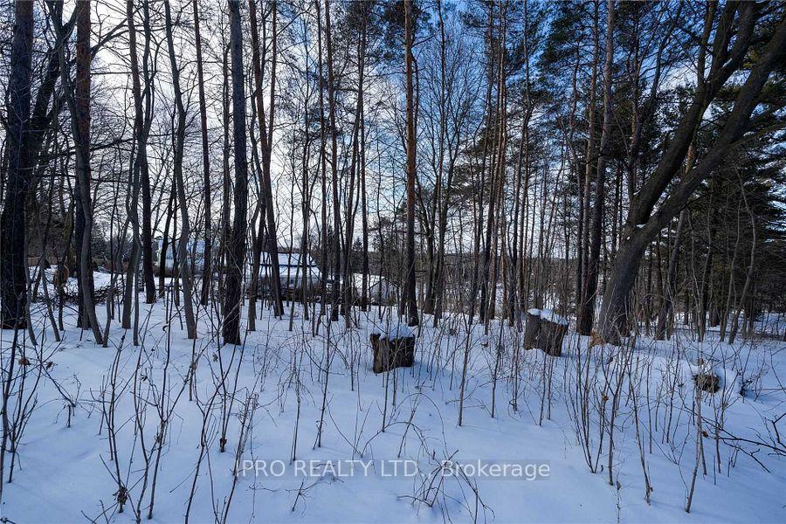
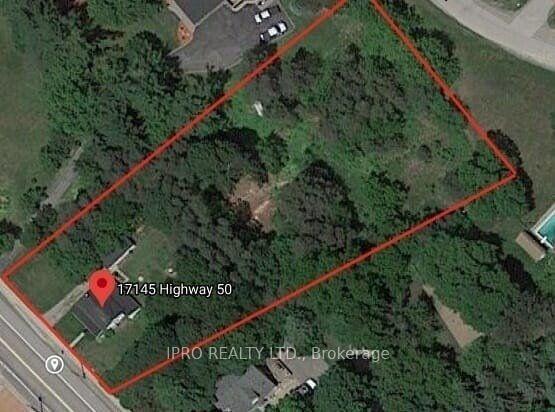
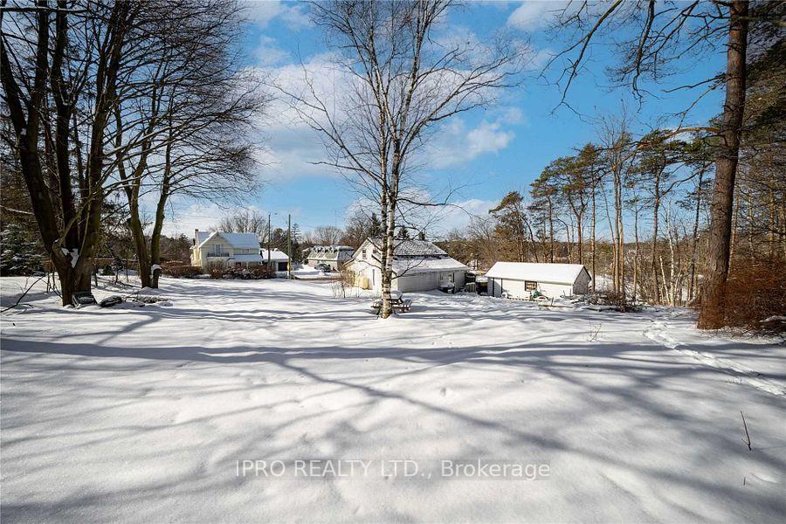
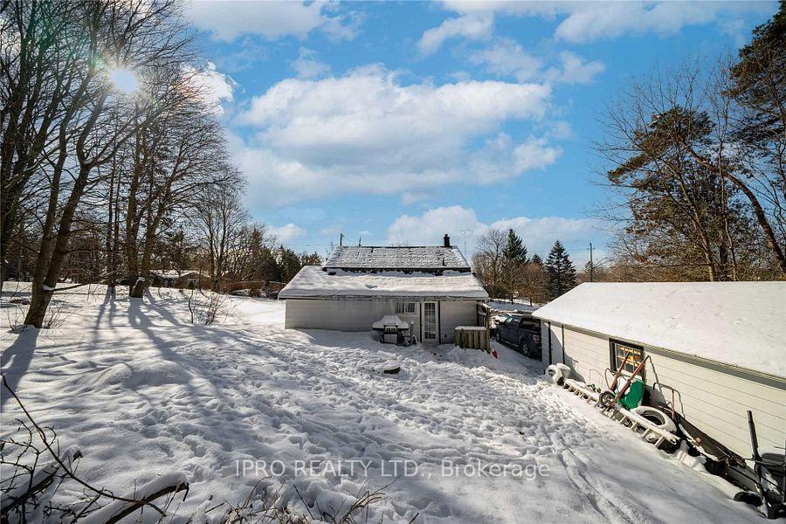
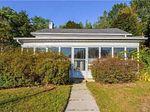
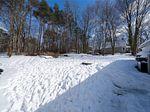
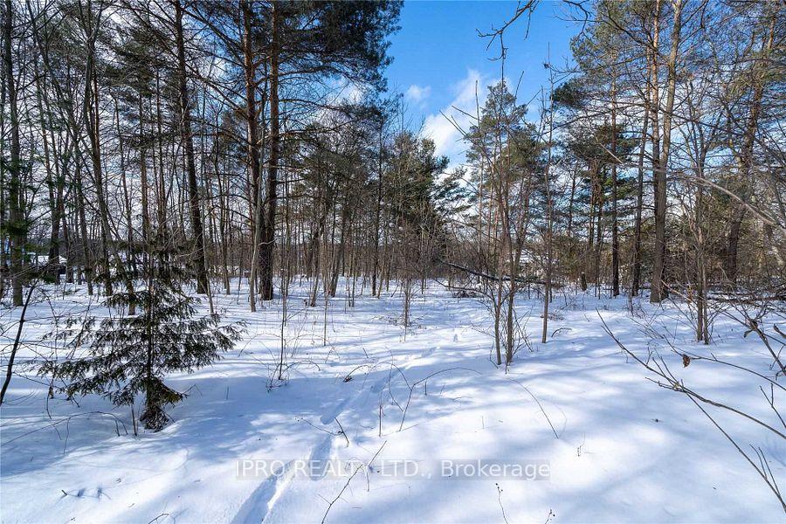
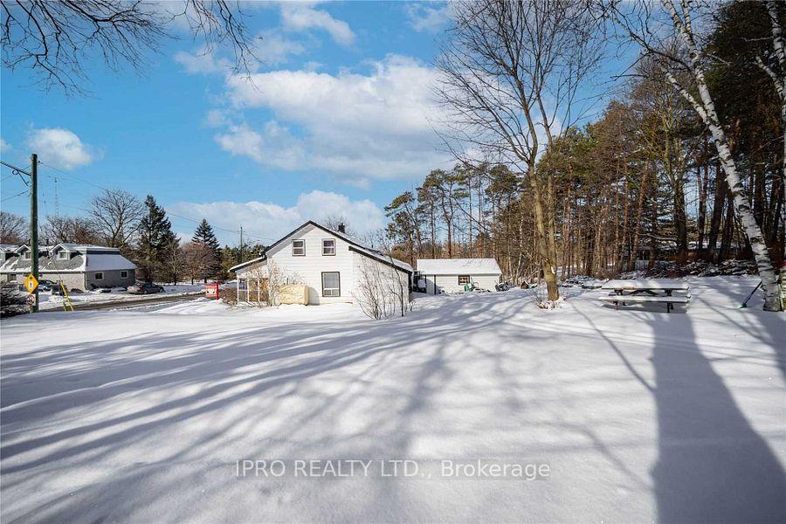
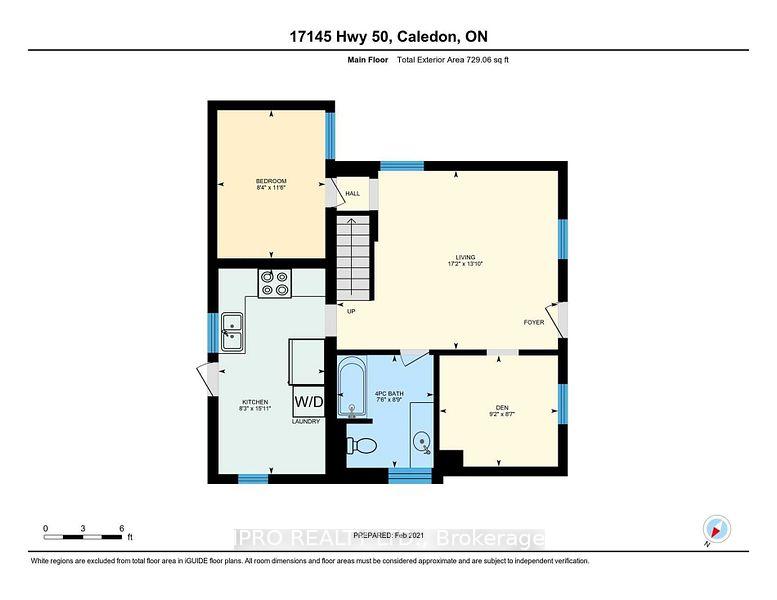
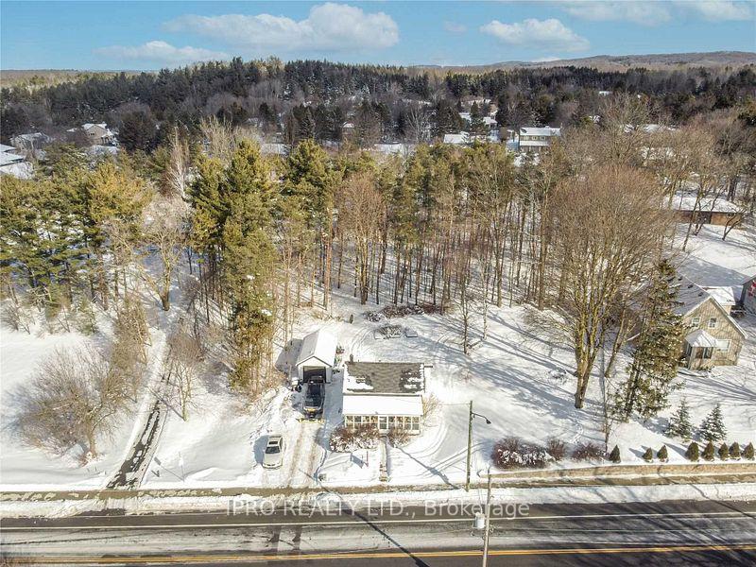
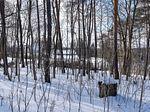
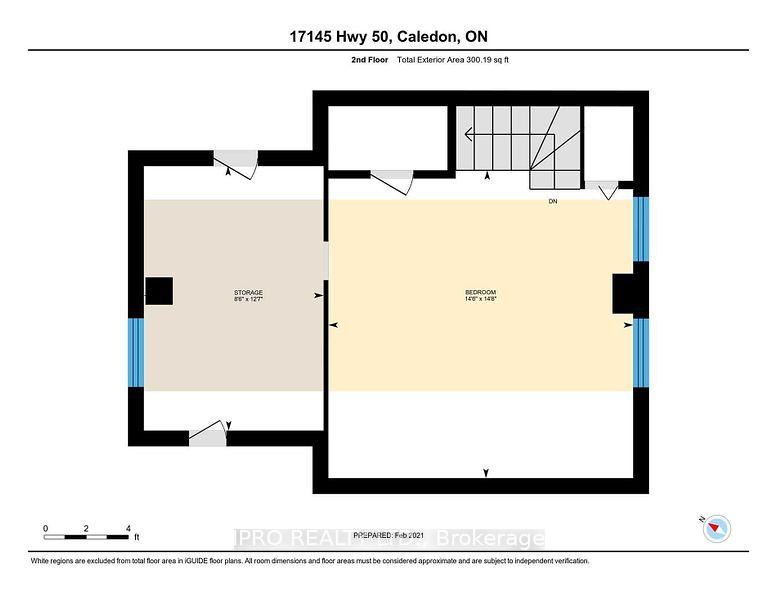
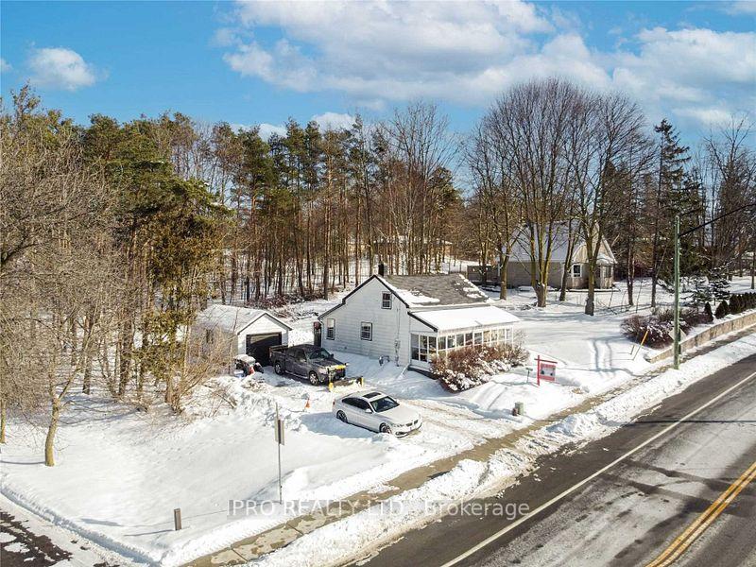
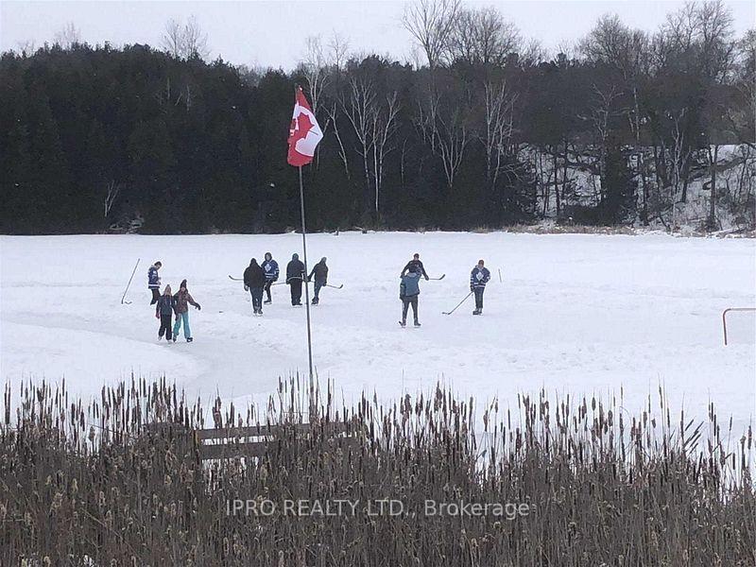
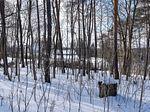
















| Rare Investment offering in the prestigious Village Palgrave. Gorgeous Forested Sunny East exposure. 1.24 acre 140x300 ft building lot. Great opportunity to own a great potential for future severance and re-development. Minutes from Glen Eagle Golf Club, Palgrave equestrian park and Albion Hills Conservation area. Severance, commercial and place of worship potential ( due diligence and town approval required) three bedroom home, natural gas and high speed internet available. Easy financing with property in place. |
| Price | $1,488,000 |
| Taxes: | $3791.00 |
| Occupancy by: | Owner |
| Address: | 17145 HIGHWAY 50 High , Caledon, L7E 0E1, Peel |
| Acreage: | Not Appl |
| Directions/Cross Streets: | HWY 50 AND PATTERSON SIDE RD |
| Rooms: | 7 |
| Rooms +: | 1 |
| Bedrooms: | 3 |
| Bedrooms +: | 0 |
| Family Room: | F |
| Basement: | Unfinished |
| Level/Floor | Room | Length(ft) | Width(ft) | Descriptions | |
| Room 1 | Main | Living Ro | 17.12 | 13.84 | Laminate, Gas Fireplace, Window |
| Room 2 | Main | Kitchen | 8.27 | 15.91 | Laminate, Eat-in Kitchen, Walk-Out |
| Room 3 | Main | Bedroom 2 | 8.36 | 11.48 | Broadloom, Window |
| Room 4 | Main | Bedroom 3 | 9.18 | 8.53 | Laminate, Window |
| Room 5 | Second | Primary B | 14.63 | 14.46 | Broadloom, Window |
| Room 6 | Second | Den | 12.56 | 8.53 | Broadloom, Window |
| Room 7 | Main | Bathroom | 8.2 | 6.56 | 3 Pc Bath |
| Washroom Type | No. of Pieces | Level |
| Washroom Type 1 | 3 | Main |
| Washroom Type 2 | 0 | |
| Washroom Type 3 | 0 | |
| Washroom Type 4 | 0 | |
| Washroom Type 5 | 0 |
| Total Area: | 0.00 |
| Approximatly Age: | 100+ |
| Property Type: | Rural Residential |
| Style: | 1 1/2 Storey |
| Exterior: | Aluminum Siding |
| Garage Type: | Detached |
| (Parking/)Drive: | Private Do |
| Drive Parking Spaces: | 4 |
| Park #1 | |
| Parking Type: | Private Do |
| Park #2 | |
| Parking Type: | Private Do |
| Pool: | None |
| Approximatly Age: | 100+ |
| Approximatly Square Footage: | 700-1100 |
| Property Features: | Golf |
| CAC Included: | N |
| Water Included: | N |
| Cabel TV Included: | N |
| Common Elements Included: | N |
| Heat Included: | N |
| Parking Included: | N |
| Condo Tax Included: | N |
| Building Insurance Included: | N |
| Fireplace/Stove: | Y |
| Heat Type: | Forced Air |
| Central Air Conditioning: | Wall Unit(s |
| Central Vac: | N |
| Laundry Level: | Syste |
| Ensuite Laundry: | F |
| Elevator Lift: | False |
| Sewers: | Septic |
| Utilities-Cable: | A |
| Utilities-Hydro: | Y |
$
%
Years
This calculator is for demonstration purposes only. Always consult a professional
financial advisor before making personal financial decisions.
| Although the information displayed is believed to be accurate, no warranties or representations are made of any kind. |
| IPRO REALTY LTD. |
- Listing -1 of 0
|
|

Po Paul Chen
Broker
Dir:
647-283-2020
Bus:
905-475-4750
Fax:
905-475-4770
| Book Showing | Email a Friend |
Jump To:
At a Glance:
| Type: | Freehold - Rural Residential |
| Area: | Peel |
| Municipality: | Caledon |
| Neighbourhood: | Palgrave |
| Style: | 1 1/2 Storey |
| Lot Size: | x 304.22(Feet) |
| Approximate Age: | 100+ |
| Tax: | $3,791 |
| Maintenance Fee: | $0 |
| Beds: | 3 |
| Baths: | 1 |
| Garage: | 0 |
| Fireplace: | Y |
| Air Conditioning: | |
| Pool: | None |
Locatin Map:
Payment Calculator:

Listing added to your favorite list
Looking for resale homes?

By agreeing to Terms of Use, you will have ability to search up to 291812 listings and access to richer information than found on REALTOR.ca through my website.


