$3,300
Available - For Rent
Listing ID: N11968548
27 Pitney Aven , Richmond Hill, L4E 4Y5, York
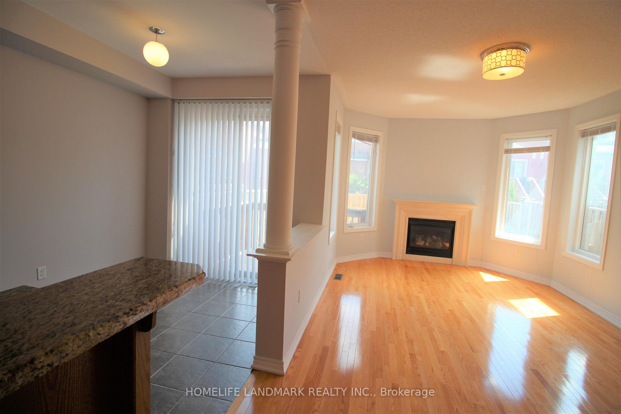

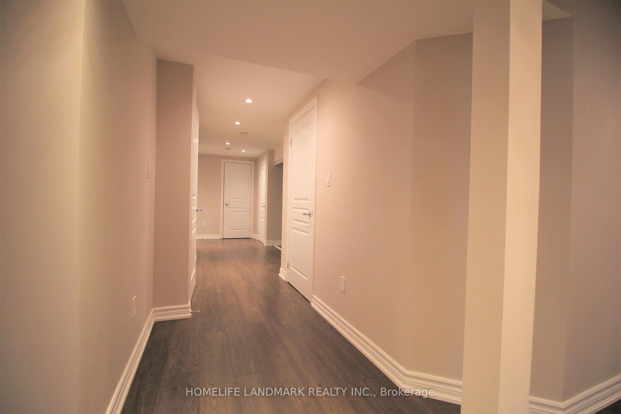
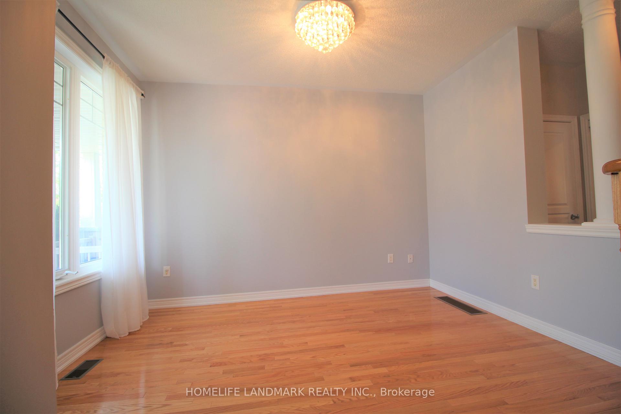
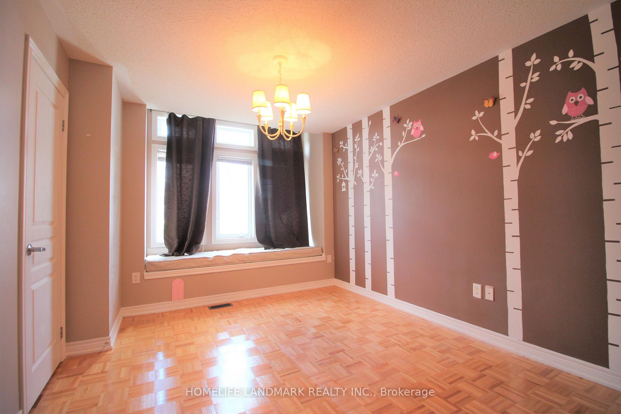
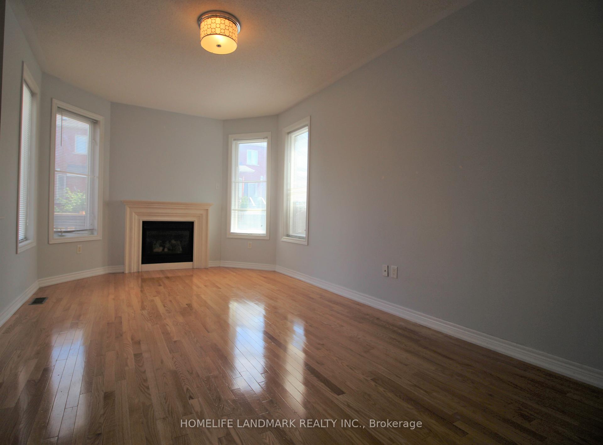
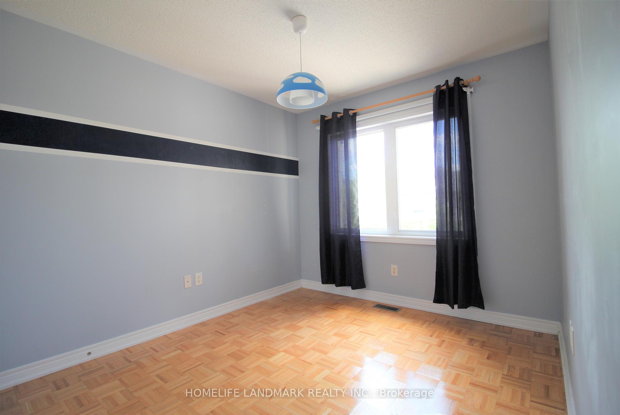
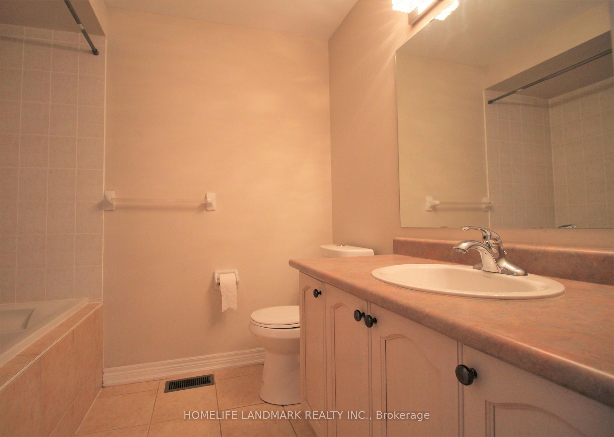
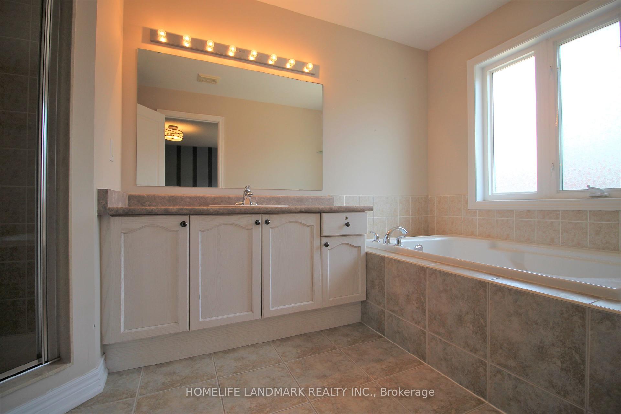
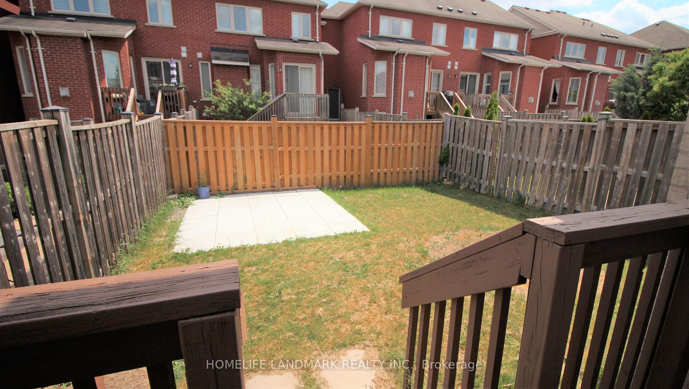
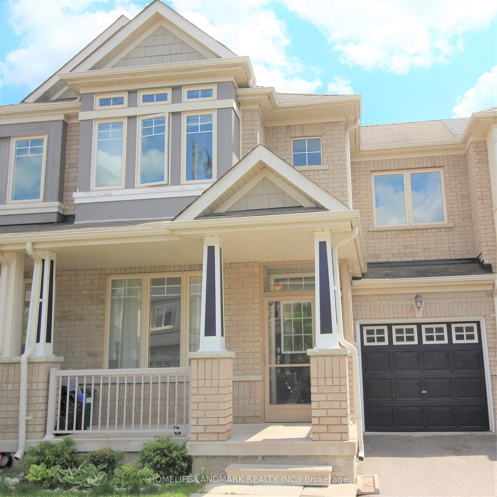
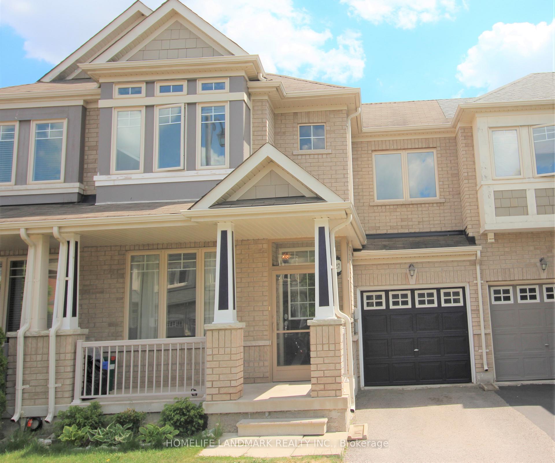
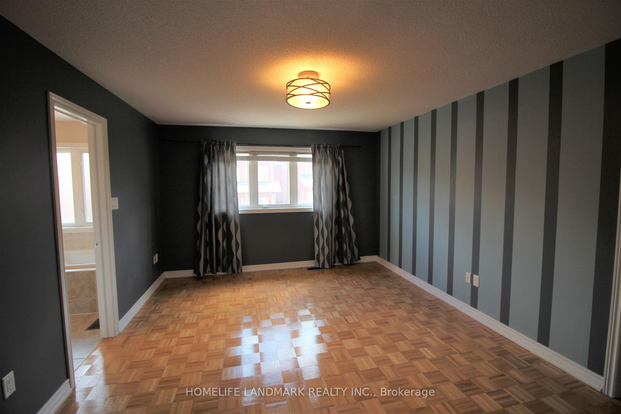
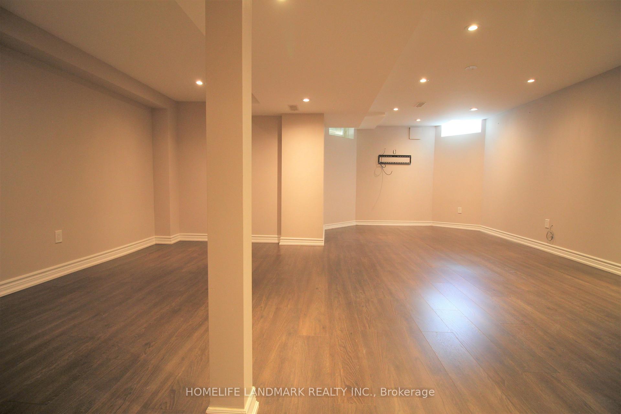
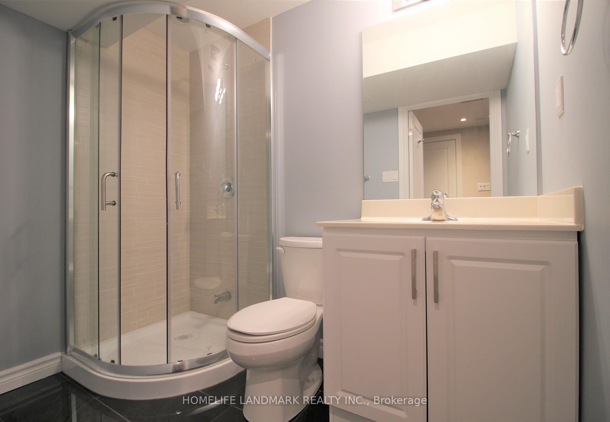















| This Is A Beautiful And Bright Free-Hold Townhouse Built By Aspen Ridge, 9' Ceilings On The Main Floor, New Open Concept Kitchen With Stainless Steel Appliances, Finished Basement With Play Area, Direct Access To The Garage, Surrounded By Nature With Running And Biking Trails Around Bond Lake, Oak Ridges Trail & Jefferson Forest, Located In A Family-Friendly Area Surrounded By, Schools, Parks, And Every Amenity Available. All the Pictures taken before tenant moving in. |
| Price | $3,300 |
| Taxes: | $0.00 |
| Occupancy by: | Tenant |
| Address: | 27 Pitney Aven , Richmond Hill, L4E 4Y5, York |
| Acreage: | < .50 |
| Directions/Cross Streets: | Yonge & Stouffville |
| Rooms: | 6 |
| Rooms +: | 2 |
| Bedrooms: | 3 |
| Bedrooms +: | 0 |
| Family Room: | F |
| Basement: | Finished |
| Furnished: | Unfu |
| Level/Floor | Room | Length(ft) | Width(ft) | Descriptions | |
| Room 1 | Main | Living Ro | 18.04 | 10.99 | Wood, Gas Fireplace |
| Room 2 | Main | Dining Ro | 12.1 | 9.18 | Wood, Overlooks Frontyard |
| Room 3 | Main | Kitchen | 10.2 | 7.61 | Ceramic Floor, W/O To Garage, Granite Counters |
| Room 4 | Second | Primary B | 16.1 | 12 | Wood, Walk-In Closet(s), 4 Pc Ensuite |
| Room 5 | Second | Bedroom 2 | 13.09 | 10.2 | Wood, Walk-In Closet(s) |
| Room 6 | Second | Bedroom 3 | 12.1 | 8.1 | Wood, Closet |
| Room 7 | Basement | Family Ro | 17.19 | 10.2 | Laminate, Pot Lights |
| Room 8 | Basement | Exercise | 11.91 | 7.38 | Laminate, Combined w/Rec, Pot Lights |
| Room 9 | Basement | Laundry | 8.89 | 4.99 | Laminate |
| Room 10 | Basement | Bathroom | 10.2 | 4.99 | 3 Pc Bath, Ceramic Floor |
| Washroom Type | No. of Pieces | Level |
| Washroom Type 1 | 2 | Ground |
| Washroom Type 2 | 4 | Second |
| Washroom Type 3 | 3 | Basement |
| Washroom Type 4 | 0 | |
| Washroom Type 5 | 0 |
| Total Area: | 0.00 |
| Approximatly Age: | 6-15 |
| Property Type: | Att/Row/Townhouse |
| Style: | 2-Storey |
| Exterior: | Stone, Stucco (Plaster) |
| Garage Type: | Built-In |
| (Parking/)Drive: | Private |
| Drive Parking Spaces: | 2 |
| Park #1 | |
| Parking Type: | Private |
| Park #2 | |
| Parking Type: | Private |
| Pool: | None |
| Laundry Access: | Ensuite |
| Approximatly Age: | 6-15 |
| Approximatly Square Footage: | 1500-2000 |
| Property Features: | Fenced Yard, Greenbelt/Conserva |
| CAC Included: | N |
| Water Included: | N |
| Cabel TV Included: | N |
| Common Elements Included: | N |
| Heat Included: | N |
| Parking Included: | Y |
| Condo Tax Included: | N |
| Building Insurance Included: | N |
| Fireplace/Stove: | Y |
| Heat Type: | Forced Air |
| Central Air Conditioning: | Central Air |
| Central Vac: | N |
| Laundry Level: | Syste |
| Ensuite Laundry: | F |
| Sewers: | Sewer |
| Although the information displayed is believed to be accurate, no warranties or representations are made of any kind. |
| HOMELIFE LANDMARK REALTY INC. |
- Listing -1 of 0
|
|

Po Paul Chen
Broker
Dir:
647-283-2020
Bus:
905-475-4750
Fax:
905-475-4770
| Book Showing | Email a Friend |
Jump To:
At a Glance:
| Type: | Freehold - Att/Row/Townhouse |
| Area: | York |
| Municipality: | Richmond Hill |
| Neighbourhood: | Jefferson |
| Style: | 2-Storey |
| Lot Size: | x 88.58(Feet) |
| Approximate Age: | 6-15 |
| Tax: | $0 |
| Maintenance Fee: | $0 |
| Beds: | 3 |
| Baths: | 4 |
| Garage: | 0 |
| Fireplace: | Y |
| Air Conditioning: | |
| Pool: | None |
Locatin Map:

Listing added to your favorite list
Looking for resale homes?

By agreeing to Terms of Use, you will have ability to search up to 291812 listings and access to richer information than found on REALTOR.ca through my website.


