$3,580
Available - For Rent
Listing ID: W12064048
3552 Eglinton Aven West , Mississauga, L5M 7C4, Peel
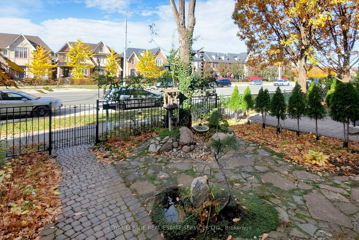
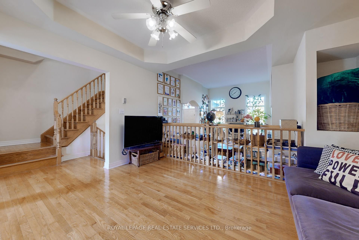
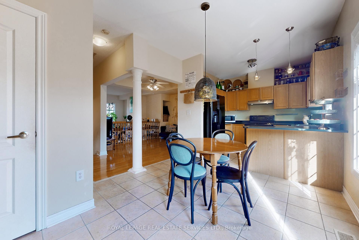
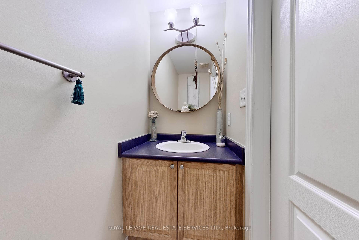
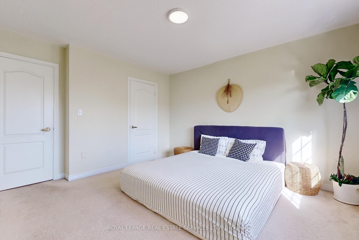
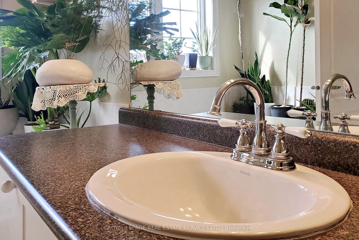
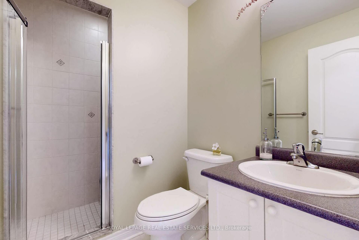
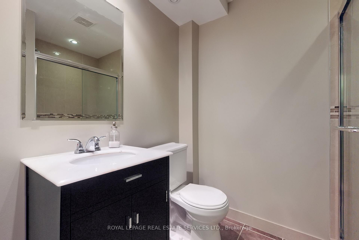
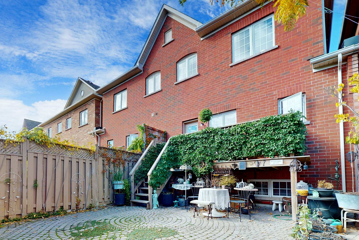
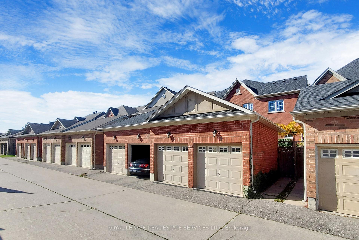
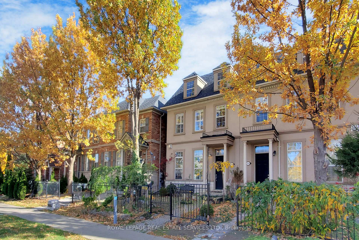
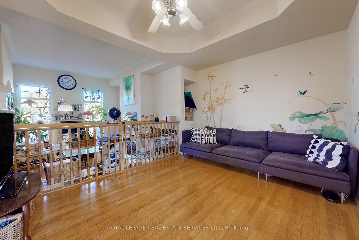
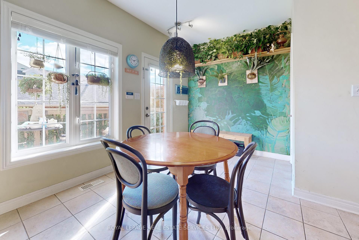
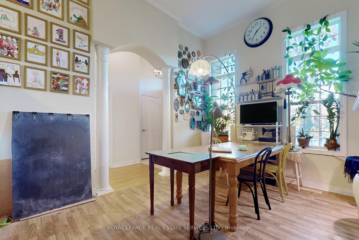
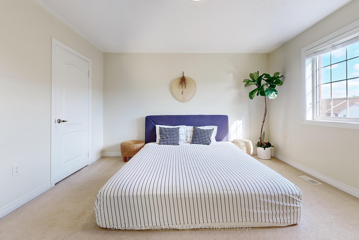
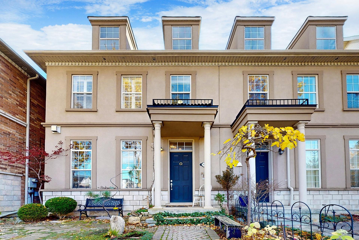
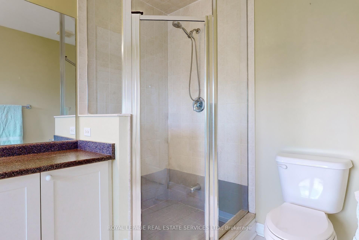
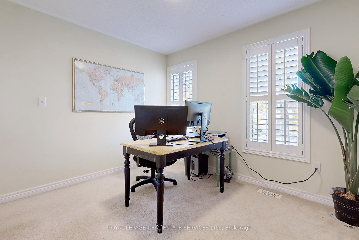
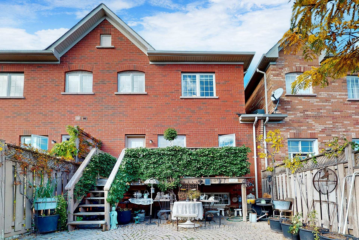
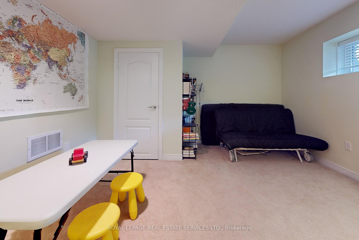
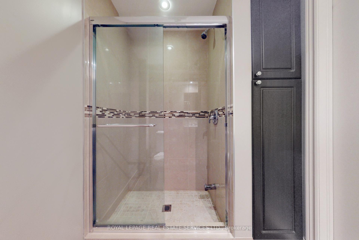
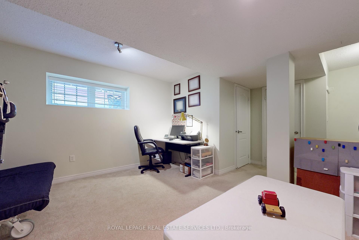
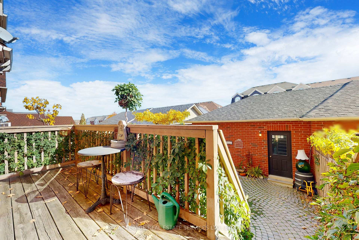
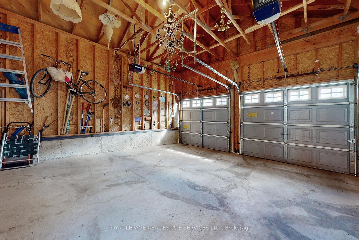
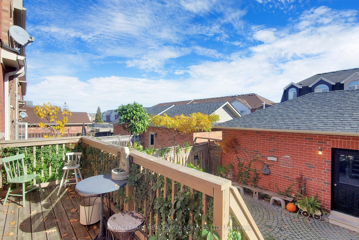
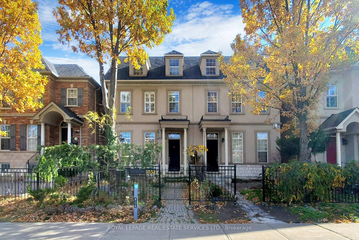
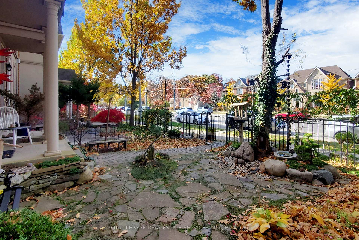
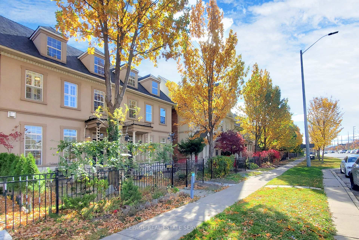
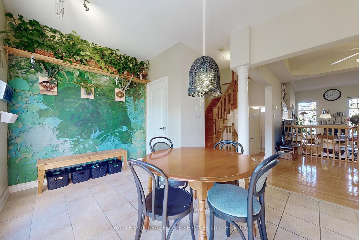
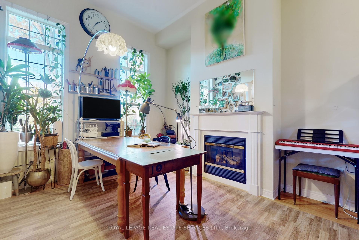
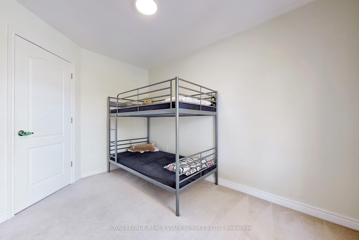
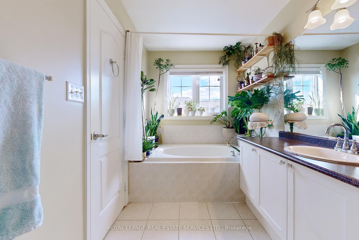
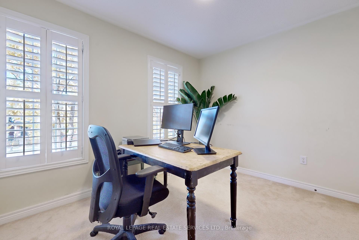
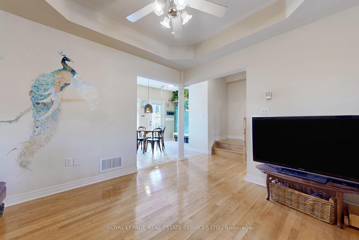
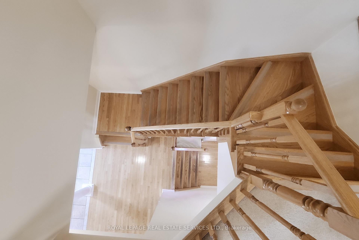
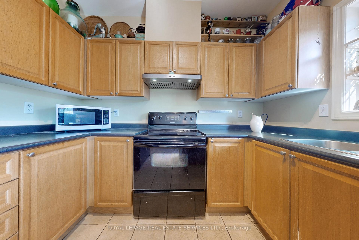
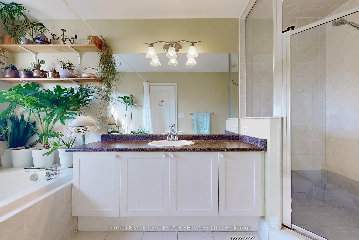
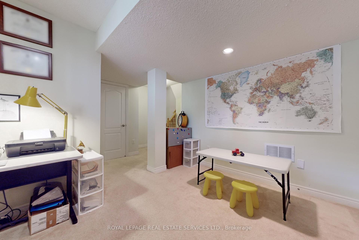
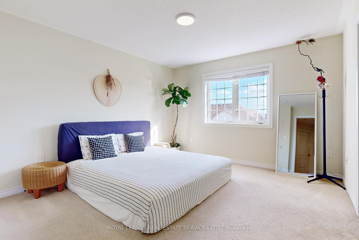
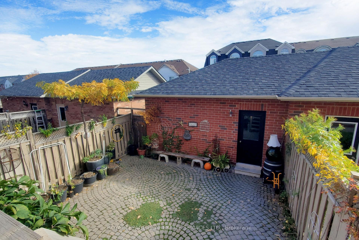








































| Executive Townhouse Located in Sought After Churchill Meadows Community & Child friendly NBHD. A Beautiful Stone & Stucco Exterior combined W/No grass at front yard bring you detailed personal landscaping scenery + Rear double detached garage connect to professional interlocking and garden court yard easy to maintain and perfect for entertaining your guests. Good sized 3 bedrooms W/finished basement. Total 3.5 bathrooms. Living room offers 11' ceiling high w/fireplace/large window. Former dining room w/coffered ceiling O/L the living room. Large sized kitchen w/many cabinets and pantry, directly access to the Deck From Eat-In Kitchen. This lovely home located with Top rated Schools. Super convenient location. Enjoy the nearby new Churchill Meadows Community Centre & Mattamy Sports Park. Close to Hwy403/401/407, GO Station. Erin Mills Town Center, Grocery shopping, Banks, Rona, Hospital, Restaurants and ** NEW Ridgeway Plaza which offers all you need ** Looking for people who loves taking care of the back/front yard. No grasses with low maintenance, but love natures. Promise to keep the plants in a good shape |
| Price | $3,580 |
| Taxes: | $0.00 |
| Occupancy by: | Tenant |
| Address: | 3552 Eglinton Aven West , Mississauga, L5M 7C4, Peel |
| Directions/Cross Streets: | Ridgeway/Winston & Eglinton |
| Rooms: | 7 |
| Rooms +: | 1 |
| Bedrooms: | 3 |
| Bedrooms +: | 1 |
| Family Room: | F |
| Basement: | Finished |
| Furnished: | Unfu |
| Level/Floor | Room | Length(ft) | Width(ft) | Descriptions | |
| Room 1 | Main | Living Ro | 13.87 | 10.99 | Hardwood Floor, Window, Fireplace |
| Room 2 | Main | Dining Ro | 13.61 | 10 | Hardwood Floor, Overlooks Living, Coffered Ceiling(s) |
| Room 3 | Main | Kitchen | 17.58 | 10 | Window, Overlooks Backyard, Double Sink |
| Room 4 | Main | Breakfast | 17.58 | 10 | W/O To Garden, Ceramic Floor, Pantry |
| Room 5 | Second | Primary B | 12.3 | 12.99 | Walk-In Closet(s), Window, 4 Pc Bath |
| Room 6 | Second | Bedroom 2 | 10.79 | 8.99 | Double Closet, Window, Broadloom |
| Room 7 | Second | Bedroom 3 | 12 | 7.97 | Window, Broadloom |
| Room 8 | Basement | Recreatio | 12.99 | 13.61 | 3 Pc Bath, Above Grade Window, Broadloom |
| Washroom Type | No. of Pieces | Level |
| Washroom Type 1 | 2 | Main |
| Washroom Type 2 | 3 | Second |
| Washroom Type 3 | 4 | Second |
| Washroom Type 4 | 3 | Basement |
| Washroom Type 5 | 0 |
| Total Area: | 0.00 |
| Property Type: | Att/Row/Townhouse |
| Style: | 2-Storey |
| Exterior: | Brick |
| Garage Type: | Detached |
| (Parking/)Drive: | None |
| Drive Parking Spaces: | 0 |
| Park #1 | |
| Parking Type: | None |
| Park #2 | |
| Parking Type: | None |
| Pool: | None |
| Laundry Access: | In-Suite Laun |
| Approximatly Square Footage: | 1500-2000 |
| CAC Included: | N |
| Water Included: | N |
| Cabel TV Included: | N |
| Common Elements Included: | N |
| Heat Included: | N |
| Parking Included: | Y |
| Condo Tax Included: | N |
| Building Insurance Included: | N |
| Fireplace/Stove: | Y |
| Heat Type: | Forced Air |
| Central Air Conditioning: | Central Air |
| Central Vac: | N |
| Laundry Level: | Syste |
| Ensuite Laundry: | F |
| Elevator Lift: | False |
| Sewers: | Sewer |
| Although the information displayed is believed to be accurate, no warranties or representations are made of any kind. |
| ROYAL LEPAGE REAL ESTATE SERVICES LTD. |
- Listing -1 of 0
|
|

Po Paul Chen
Broker
Dir:
647-283-2020
Bus:
905-475-4750
Fax:
905-475-4770
| Book Showing | Email a Friend |
Jump To:
At a Glance:
| Type: | Freehold - Att/Row/Townhouse |
| Area: | Peel |
| Municipality: | Mississauga |
| Neighbourhood: | Churchill Meadows |
| Style: | 2-Storey |
| Lot Size: | x 0.00() |
| Approximate Age: | |
| Tax: | $0 |
| Maintenance Fee: | $0 |
| Beds: | 3+1 |
| Baths: | 4 |
| Garage: | 0 |
| Fireplace: | Y |
| Air Conditioning: | |
| Pool: | None |
Locatin Map:

Listing added to your favorite list
Looking for resale homes?

By agreeing to Terms of Use, you will have ability to search up to 291812 listings and access to richer information than found on REALTOR.ca through my website.


