$3,500
Available - For Rent
Listing ID: W12028998
2476 Littlefield Cres , Oakville, L6M 5L9, Halton
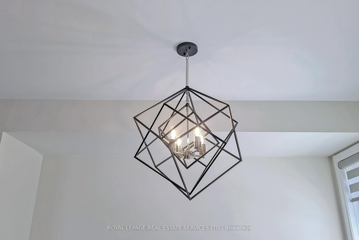
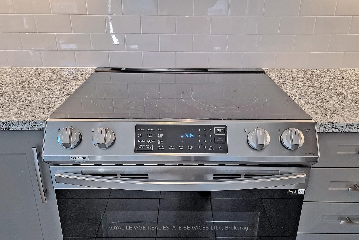
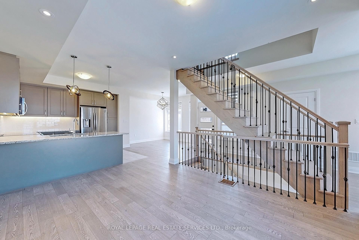
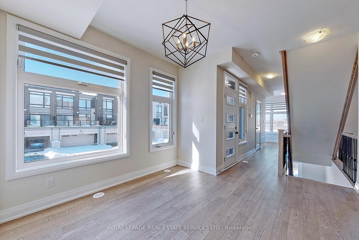
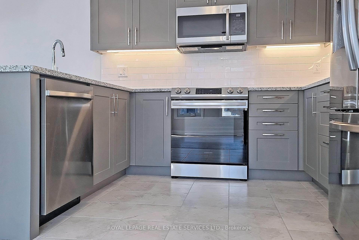
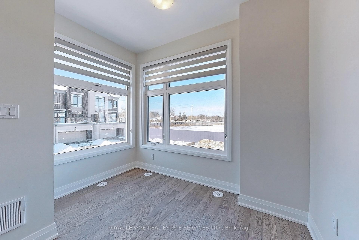
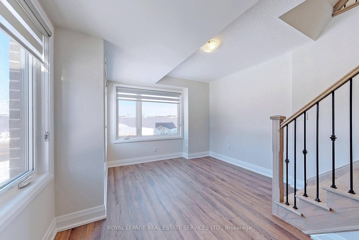
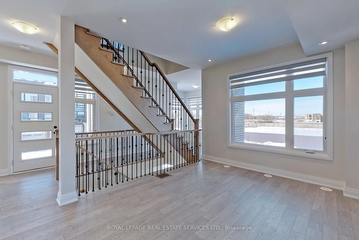
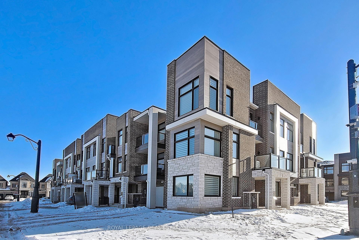
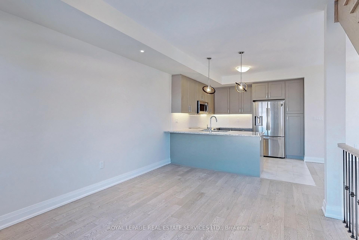
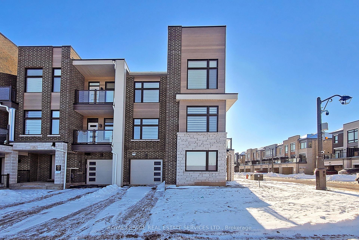
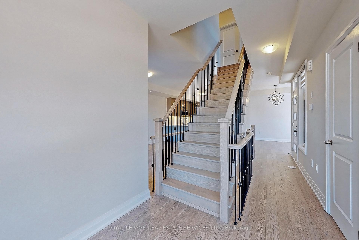
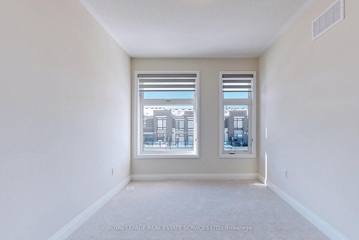
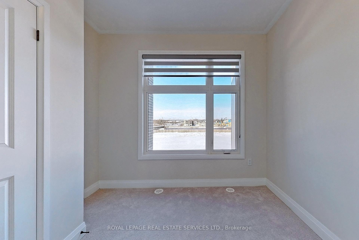
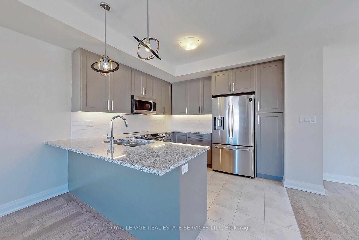
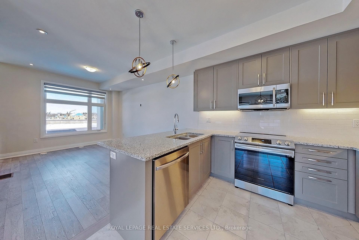
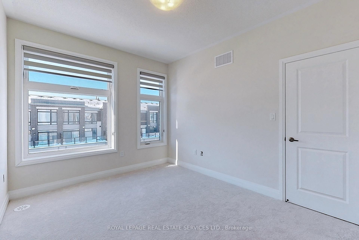
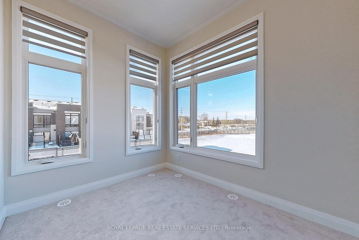
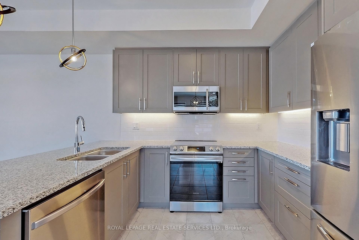
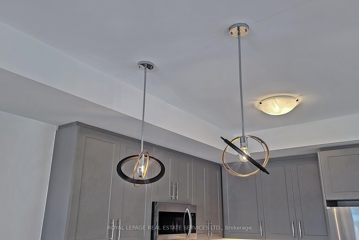
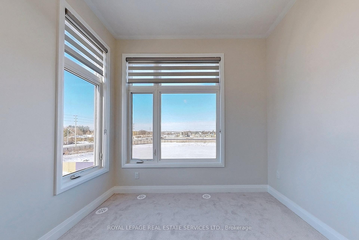
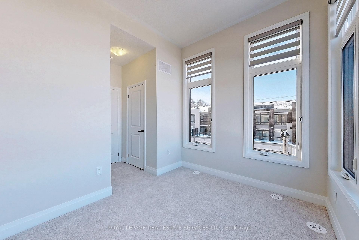
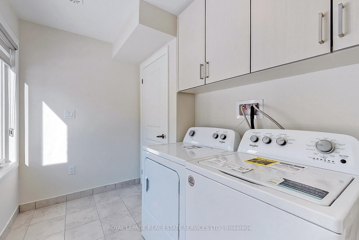
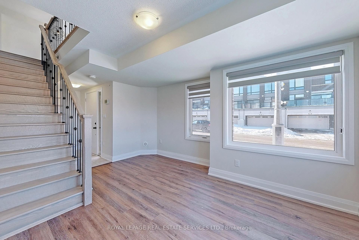
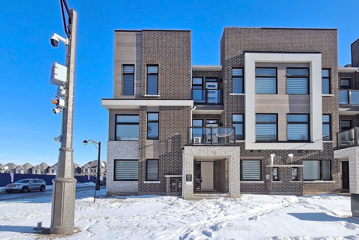
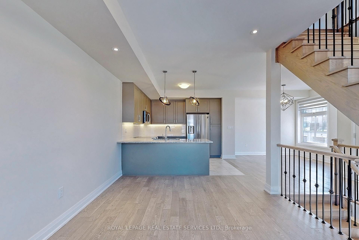
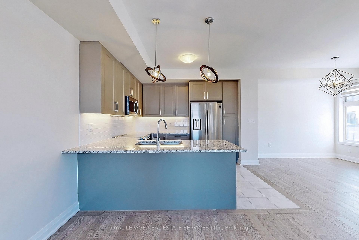
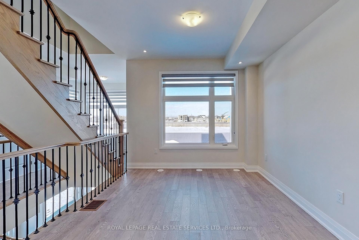
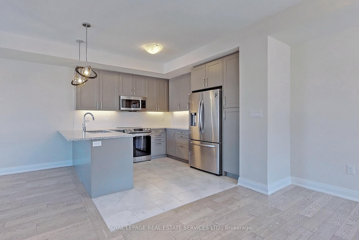
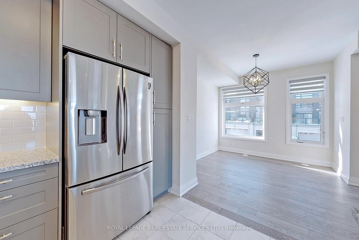
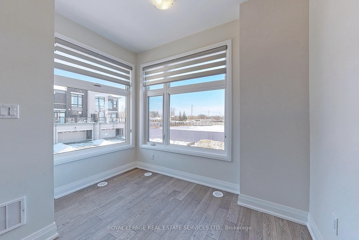
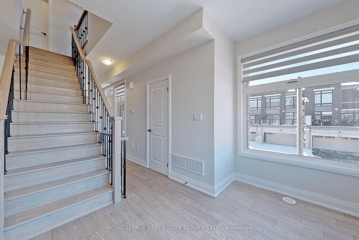
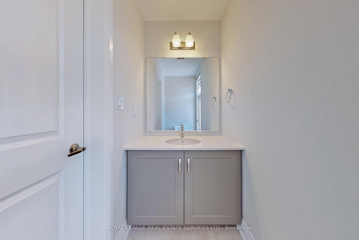
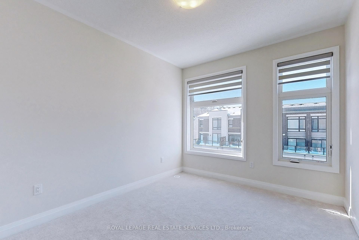
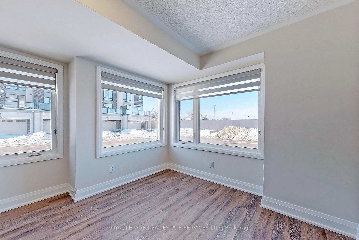
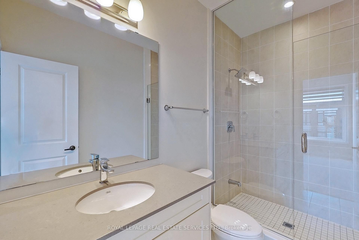
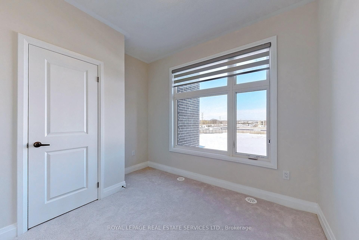
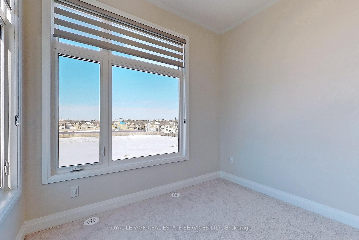
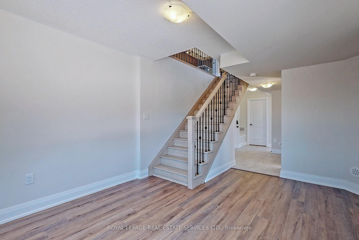
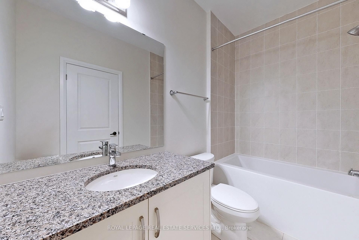








































| Immaculate Newly Built Th corner unit In Sought After Bronte Community, 3 Storey Corner Unit W/1837Sf. 2 Parking,1 Garage W/ Inside Entry. Hdwd Fl, Wood Stairs W/ Iron Prickle. This Unique Corner unit Offers 9' Ceiling, Open Concept, Upgraded Kitchen W/Granite CT, Ss Appliances. Island W/ Breakfast Bar, W/O two patios, Spacious, Bright Liv & Din W/ Large Windows. Master Retreat W/ 3 Pc Ensuite, Frameless Glass Shower & W/I Closet. Zebra Rolling Blinds. Large sized laundry offers extra spaces of the storge area and large picture window, next to walk in closet. Direct access to garage. Quiet corner unit. Reputable Schools. |
| Price | $3,500 |
| Taxes: | $0.00 |
| Occupancy by: | Vacant |
| Address: | 2476 Littlefield Cres , Oakville, L6M 5L9, Halton |
| Directions/Cross Streets: | Bronte & Qew |
| Rooms: | 9 |
| Bedrooms: | 3 |
| Bedrooms +: | 0 |
| Family Room: | F |
| Basement: | None |
| Furnished: | Unfu |
| Level/Floor | Room | Length(ft) | Width(ft) | Descriptions | |
| Room 1 | Ground | Study | 9.81 | 9.74 | Laminate, Window, NW View |
| Room 2 | Ground | Laundry | 9.45 | 5.51 | Ceramic Floor, Large Window, Walk-In Closet(s) |
| Room 3 | Second | Great Roo | 10.96 | 10.63 | Hardwood Floor, Open Concept, Large Window |
| Room 4 | Second | Kitchen | 11.61 | 10.63 | Stainless Steel Appl, Breakfast Bar, Granite Counters |
| Room 5 | Second | Dining Ro | 10.27 | 9.94 | Hardwood Floor, Large Window, W/O To Balcony |
| Room 6 | Second | Den | 7.58 | 7.02 | Hardwood Floor, Large Window, NW View |
| Room 7 | Third | Primary B | 11.94 | 10.96 | Large Window, 4 Pc Bath, Walk-In Closet(s) |
| Room 8 | Third | Bedroom 2 | 8.63 | 9.45 | Large Window, Broadloom, Closet |
| Room 9 | Third | Bedroom 3 | 9.81 | 8.99 | Large Window, Broadloom, Closet |
| Washroom Type | No. of Pieces | Level |
| Washroom Type 1 | 2 | Second |
| Washroom Type 2 | 3 | Third |
| Washroom Type 3 | 4 | Third |
| Washroom Type 4 | 0 | |
| Washroom Type 5 | 0 |
| Total Area: | 0.00 |
| Approximatly Age: | 0-5 |
| Property Type: | Att/Row/Townhouse |
| Style: | 3-Storey |
| Exterior: | Brick |
| Garage Type: | Attached |
| (Parking/)Drive: | Private |
| Drive Parking Spaces: | 1 |
| Park #1 | |
| Parking Type: | Private |
| Park #2 | |
| Parking Type: | Private |
| Pool: | None |
| Laundry Access: | In-Suite Laun |
| Approximatly Age: | 0-5 |
| CAC Included: | N |
| Water Included: | N |
| Cabel TV Included: | N |
| Common Elements Included: | N |
| Heat Included: | N |
| Parking Included: | Y |
| Condo Tax Included: | N |
| Building Insurance Included: | N |
| Fireplace/Stove: | N |
| Heat Type: | Forced Air |
| Central Air Conditioning: | Central Air |
| Central Vac: | N |
| Laundry Level: | Syste |
| Ensuite Laundry: | F |
| Elevator Lift: | False |
| Sewers: | Sewer |
| Although the information displayed is believed to be accurate, no warranties or representations are made of any kind. |
| ROYAL LEPAGE REAL ESTATE SERVICES LTD. |
- Listing -1 of 0
|
|

Po Paul Chen
Broker
Dir:
647-283-2020
Bus:
905-475-4750
Fax:
905-475-4770
| Book Showing | Email a Friend |
Jump To:
At a Glance:
| Type: | Freehold - Att/Row/Townhouse |
| Area: | Halton |
| Municipality: | Oakville |
| Neighbourhood: | 1007 - GA Glen Abbey |
| Style: | 3-Storey |
| Lot Size: | x 0.00() |
| Approximate Age: | 0-5 |
| Tax: | $0 |
| Maintenance Fee: | $0 |
| Beds: | 3 |
| Baths: | 3 |
| Garage: | 0 |
| Fireplace: | N |
| Air Conditioning: | |
| Pool: | None |
Locatin Map:

Listing added to your favorite list
Looking for resale homes?

By agreeing to Terms of Use, you will have ability to search up to 291812 listings and access to richer information than found on REALTOR.ca through my website.


