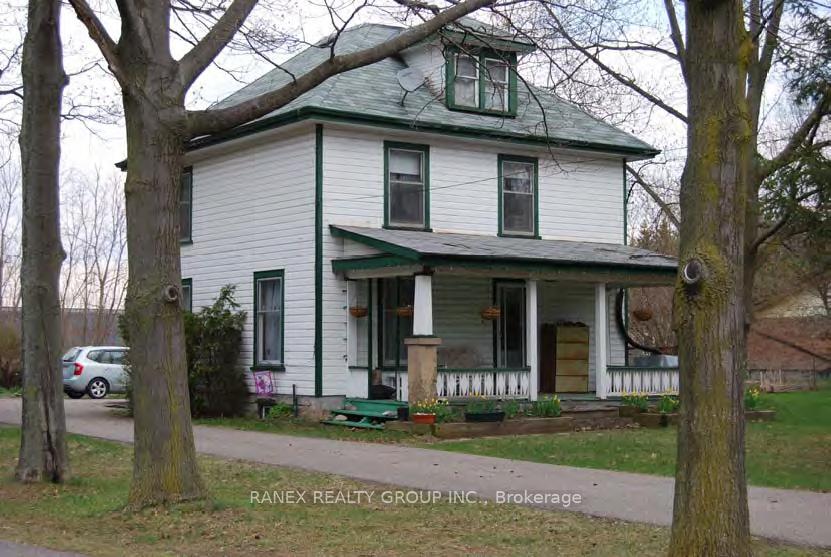$749,900
Available - For Sale
Listing ID: W12064703
9599 Winston Churchill Boul , Brampton, L6X 0A4, Peel


























































| Attention Builders & Contractors! An incredible opportunity awaits to expand and enhance this charming Edwardian Four Square farmhouse while preserving its historical charm. Situated on a 0.51 acre lot in a peaceful rural setting, this early 20th-century home holds cultural and heritage value, making it a standout property. Key Features:Modern kitchen seamlessly blending historic character with contemporary convenience. Spacious 3rd-floor attic with potential for additional living space. Beautiful hardwood floors throughout. Detached two-storey barn-like garage adding unique design appeal. This home is currently listed as a heritage property, meaning any additions must maintain its distinctive exterior charm. However, there is ample opportunity to expand and customize to meet your family's needs.Priced for a quick sale! Dont miss this rare chance to own a piece of history with room to grow. |
| Price | $749,900 |
| Taxes: | $5822.00 |
| Occupancy by: | Vacant |
| Address: | 9599 Winston Churchill Boul , Brampton, L6X 0A4, Peel |
| Directions/Cross Streets: | Winston Churchill & Bovaird |
| Rooms: | 8 |
| Bedrooms: | 4 |
| Bedrooms +: | 0 |
| Family Room: | F |
| Basement: | Partially Fi |
| Level/Floor | Room | Length(ft) | Width(ft) | Descriptions | |
| Room 1 | Main | Living Ro | 10.17 | 11.97 | Combined w/Dining, Hardwood Floor, Large Window |
| Room 2 | Main | Dining Ro | 13.09 | 10.99 | Hardwood Floor, Large Window |
| Room 3 | Main | Kitchen | 8.2 | 19.35 | Eat-in Kitchen, Laminate, W/O To Deck |
| Room 4 | Main | Den | 13.12 | 10.79 | W/O To Yard |
| Room 5 | Second | Primary B | 13.97 | 8.3 | Closet, Hardwood Floor |
| Room 6 | Second | Bedroom 2 | 10.59 | 9.09 | Closet, Hardwood Floor |
| Room 7 | Second | Bedroom 3 | 11.09 | 6.56 | Closet, Hardwood Floor |
| Room 8 | Second | Bedroom 4 | 12.17 | 7.58 | Closet, Hardwood Floor |
| Room 9 | Basement | Recreatio | 9.09 | 11.38 | Above Grade Window |
| Washroom Type | No. of Pieces | Level |
| Washroom Type 1 | 2 | Basement |
| Washroom Type 2 | 4 | Second |
| Washroom Type 3 | 0 | |
| Washroom Type 4 | 0 | |
| Washroom Type 5 | 0 | |
| Washroom Type 6 | 2 | Basement |
| Washroom Type 7 | 4 | Second |
| Washroom Type 8 | 0 | |
| Washroom Type 9 | 0 | |
| Washroom Type 10 | 0 |
| Total Area: | 0.00 |
| Approximatly Age: | 100+ |
| Property Type: | Detached |
| Style: | 2 1/2 Storey |
| Exterior: | Wood |
| Garage Type: | Detached |
| (Parking/)Drive: | Private |
| Drive Parking Spaces: | 4 |
| Park #1 | |
| Parking Type: | Private |
| Park #2 | |
| Parking Type: | Private |
| Pool: | None |
| Approximatly Age: | 100+ |
| Approximatly Square Footage: | 1100-1500 |
| CAC Included: | N |
| Water Included: | N |
| Cabel TV Included: | N |
| Common Elements Included: | N |
| Heat Included: | N |
| Parking Included: | N |
| Condo Tax Included: | N |
| Building Insurance Included: | N |
| Fireplace/Stove: | N |
| Heat Type: | Forced Air |
| Central Air Conditioning: | None |
| Central Vac: | N |
| Laundry Level: | Syste |
| Ensuite Laundry: | F |
| Elevator Lift: | False |
| Sewers: | Septic |
$
%
Years
This calculator is for demonstration purposes only. Always consult a professional
financial advisor before making personal financial decisions.
| Although the information displayed is believed to be accurate, no warranties or representations are made of any kind. |
| RANEX REALTY GROUP INC. |
- Listing -1 of 0
|
|

Po Paul Chen
Broker
Dir:
647-283-2020
Bus:
905-475-4750
Fax:
905-475-4770
| Book Showing | Email a Friend |
Jump To:
At a Glance:
| Type: | Freehold - Detached |
| Area: | Peel |
| Municipality: | Brampton |
| Neighbourhood: | Bram West |
| Style: | 2 1/2 Storey |
| Lot Size: | x 183.00(Feet) |
| Approximate Age: | 100+ |
| Tax: | $5,822 |
| Maintenance Fee: | $0 |
| Beds: | 4 |
| Baths: | 2 |
| Garage: | 0 |
| Fireplace: | N |
| Air Conditioning: | |
| Pool: | None |
Locatin Map:
Payment Calculator:

Listing added to your favorite list
Looking for resale homes?

By agreeing to Terms of Use, you will have ability to search up to 291812 listings and access to richer information than found on REALTOR.ca through my website.


