$1,399,000
Available - For Sale
Listing ID: X11995209
107 GLENRIDGE Cres , London, N6G 4X9, Middlesex
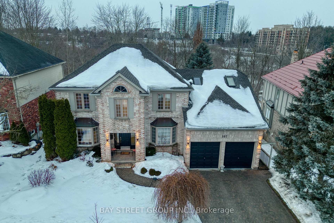
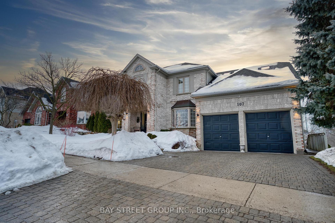


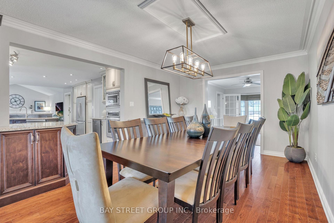
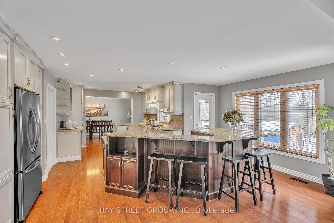
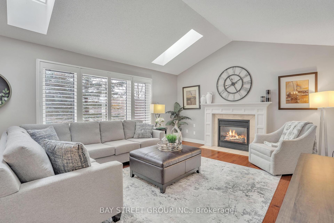
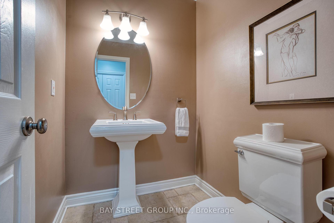
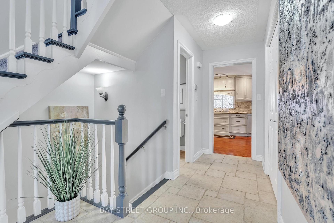
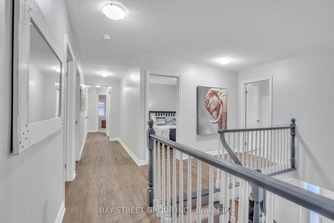
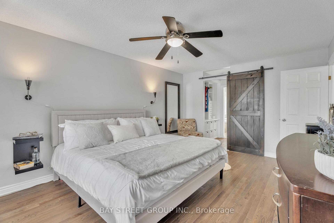
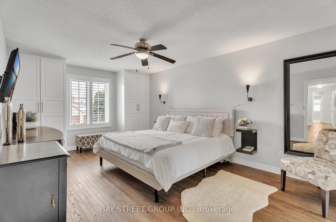
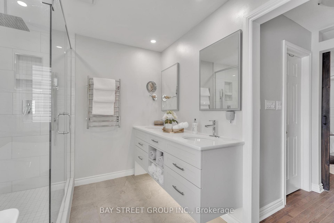
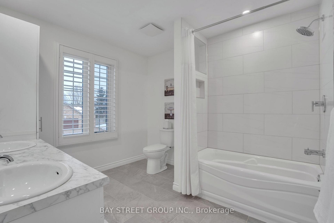
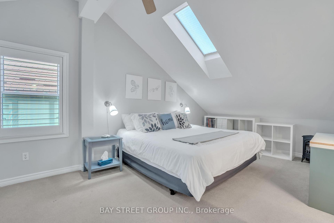
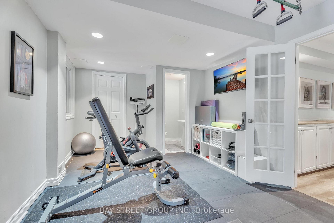
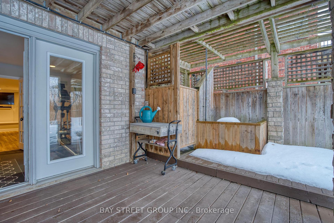
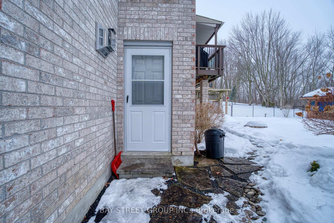
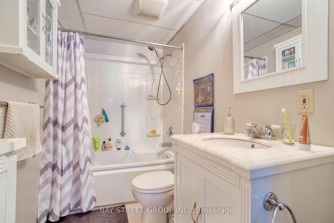
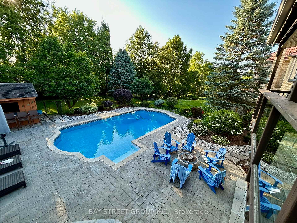
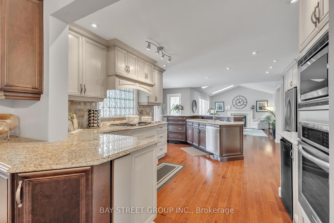
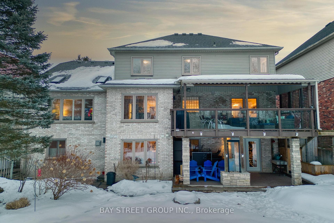
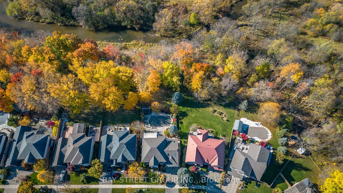
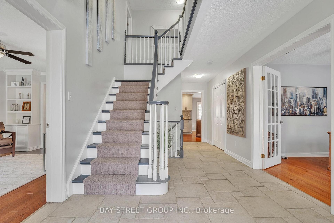
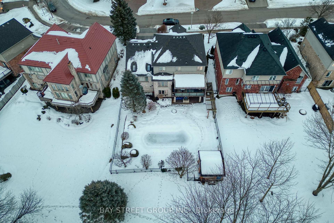

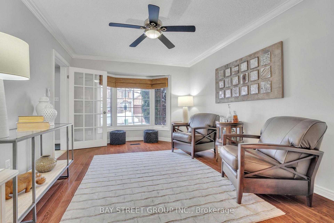
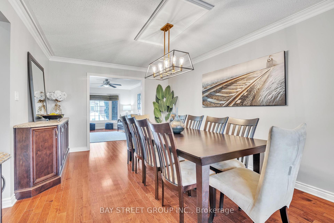
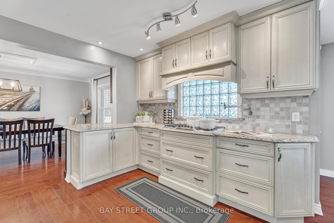
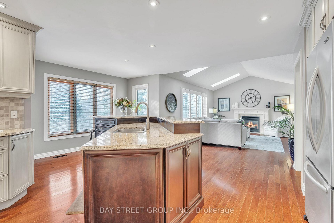
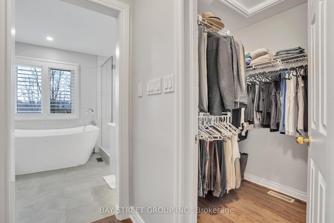
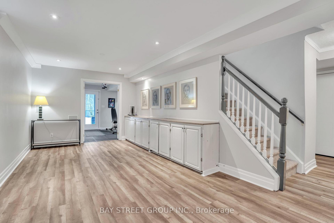
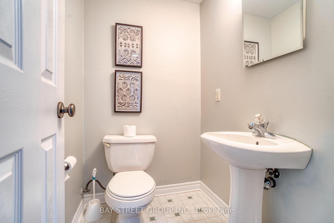
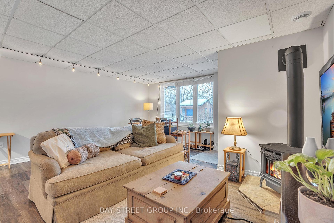
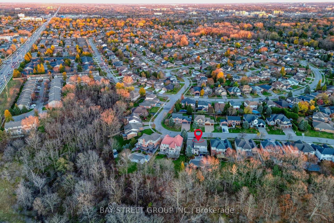
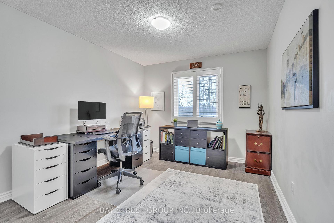
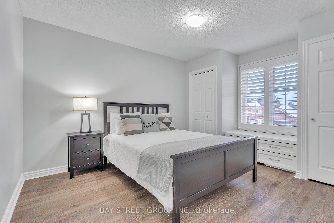
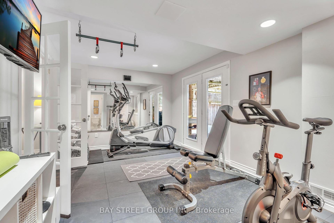
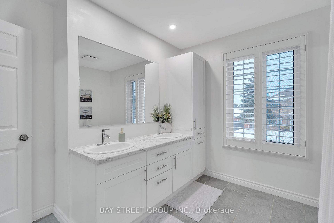
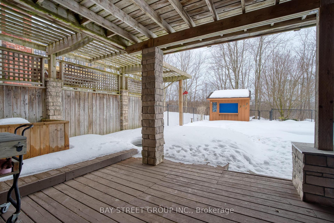
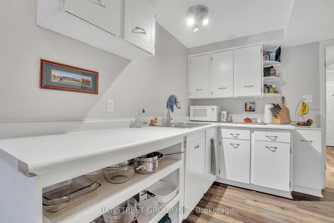
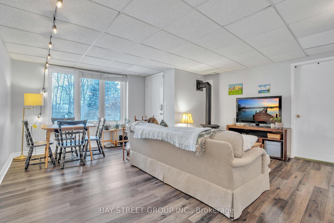
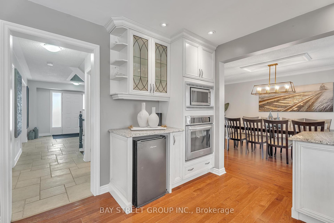
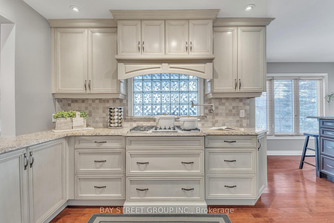
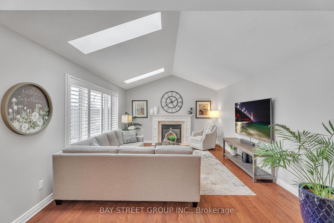
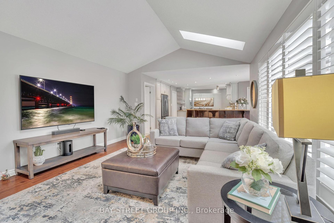
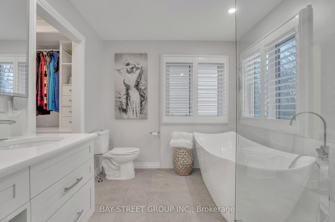
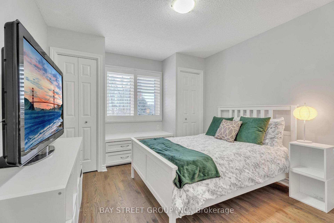

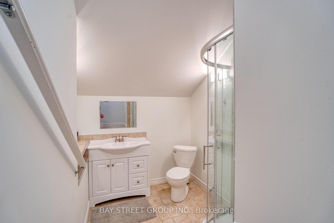

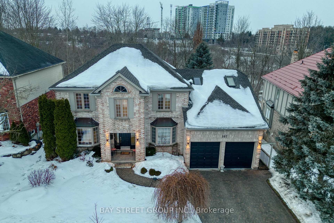
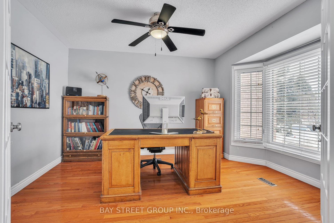
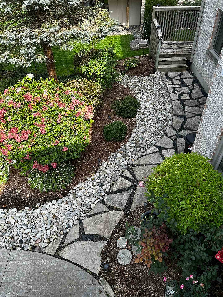
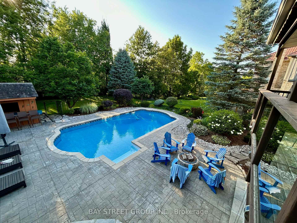
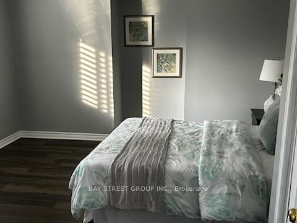
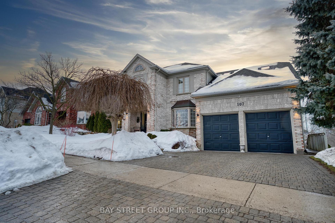
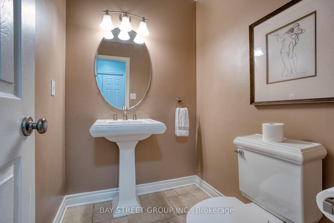
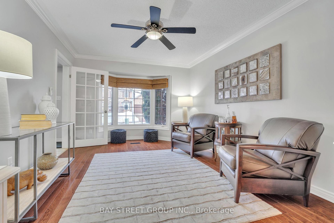
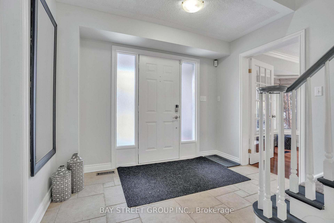
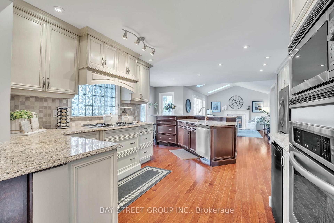
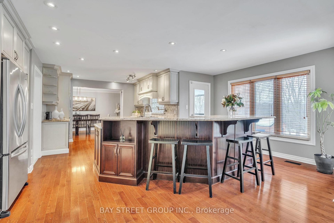
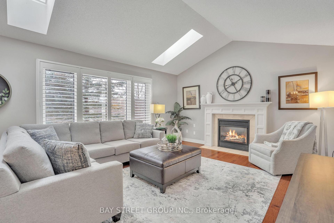
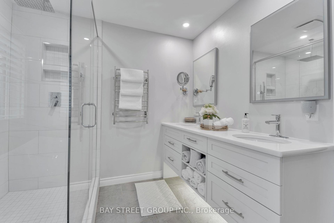
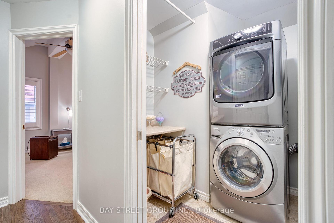
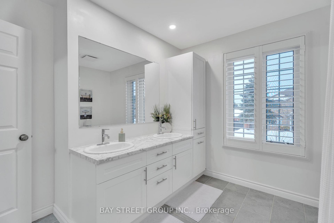
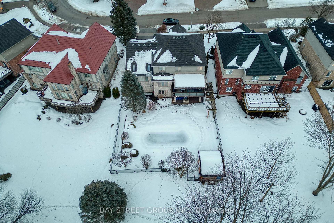
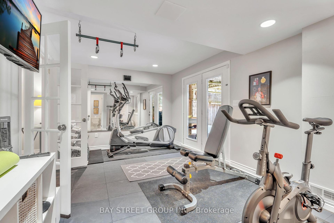
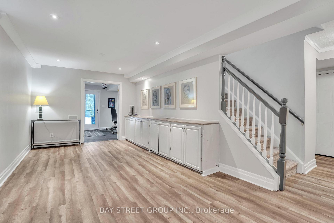
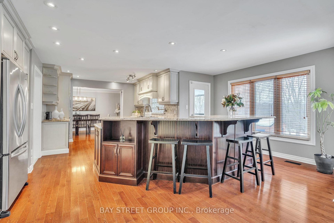
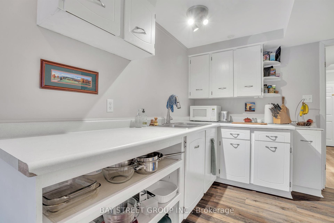
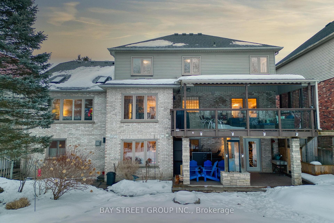
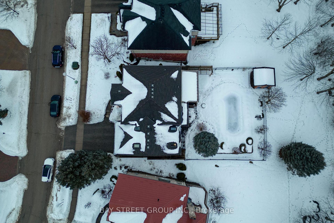
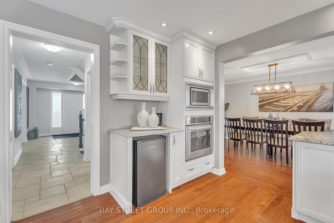
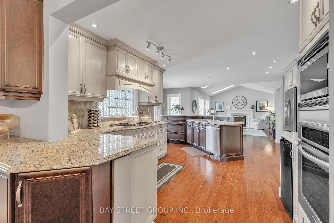
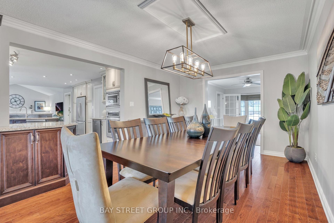
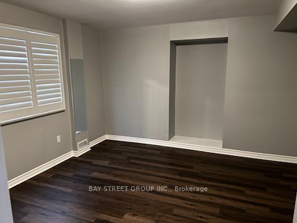
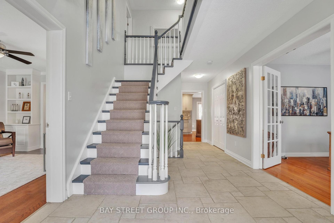
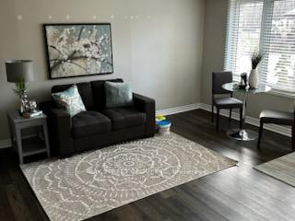
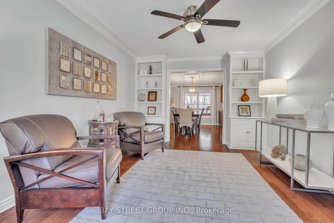
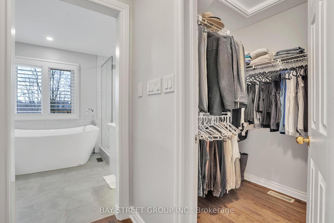
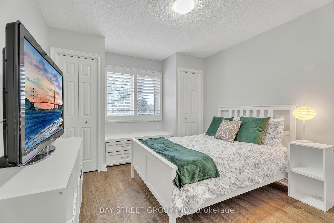
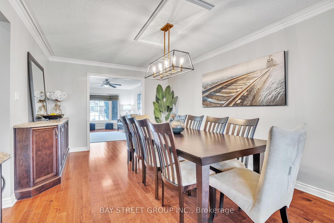
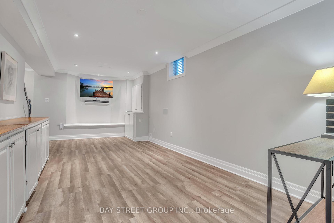
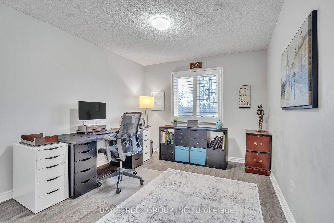
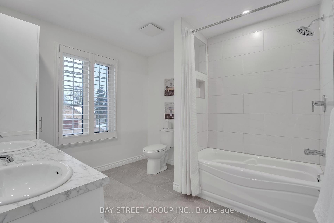
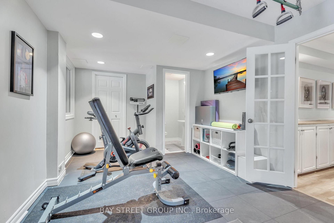
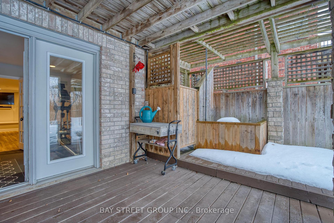
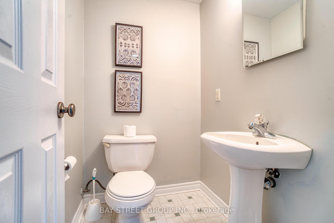
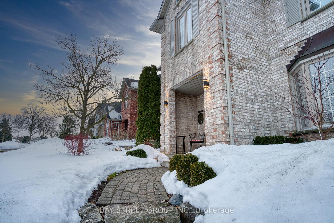
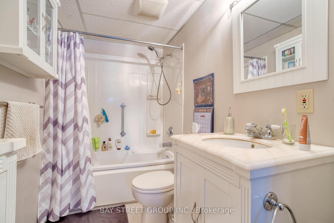
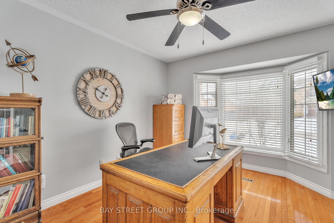
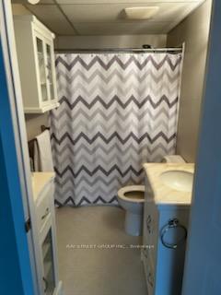
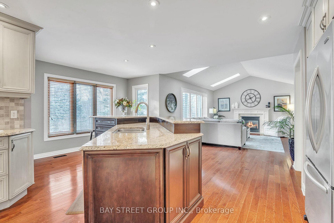
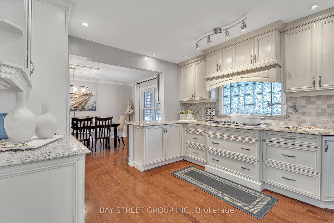
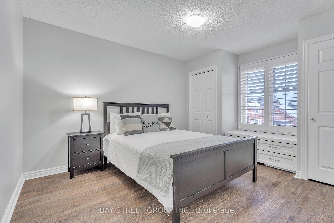
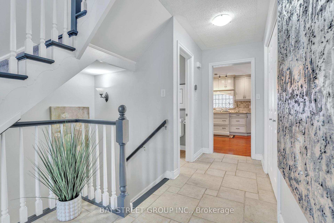
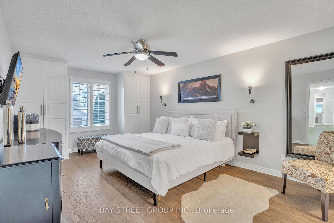
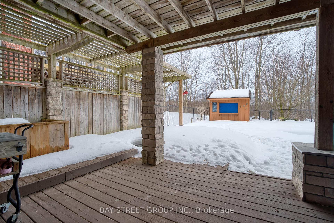
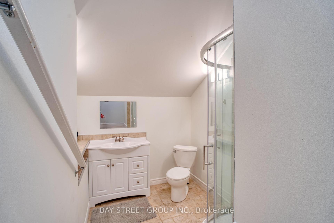
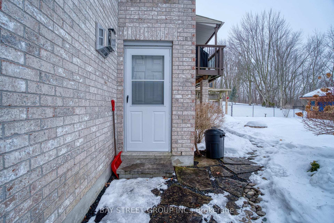
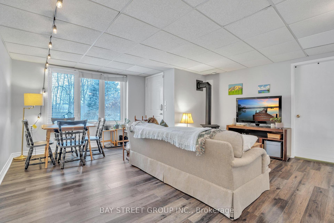
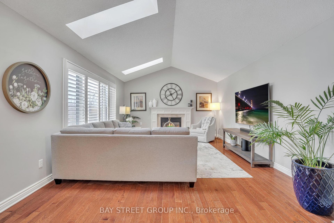
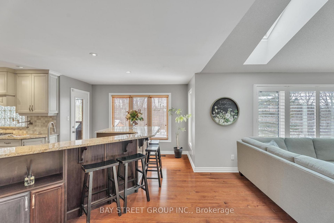
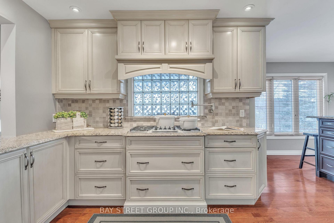
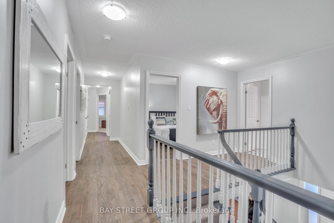
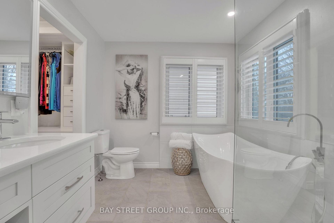
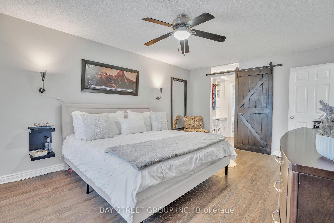
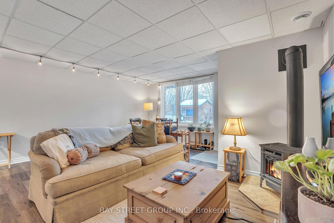

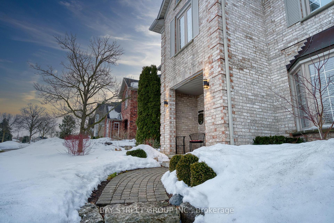

















































































































| Welcome to a Luxury Custom Single Ownership House on Private Ravine Lot-107 Glenridge Crescent! This 2-story walk-out stunning family home is in the prestigious Masonville neighborhood in North London. A generous 3281 sft of elegant living space and 1554 sft fully finished granny suite with a separate entrance provide the ideal space for extended family and guests. The home features 5+1 bedrooms, 4+2 half bathrooms, one office, one exercise room, 2 fireplaces, a double garage with new WiFi-enabled openers, and a newly laid driveway, enhancing the property's overall value. Proximity to top-ranked elementary school Masonville PS, AB Lucas Secondary School, Western University, and LHSC /University hospital. Step inside and be greeted by a completely renovated open-concept kitchen that is a stunning blend of modern elegance and functionality with granite countertops, high-end stainless-steel appliances, plenty of cabinet space, and a large central island with a polished granite countertop, perfect for meal prep and casual dining. The family room features a skylight design and faces a ravine making it cozy and bright with stunning, unbeatable views an ideal space for relaxing with family or entertaining guests. The second floor features a spacious master bedroom with hardwood flooring an ensuite bathroom, and four other cozy and comfortable good-sized bedrooms. The second-floor laundry room adds convenience for the homeowner. All the bathrooms have been recently updated, adding modern elegance to this exquisite home. Set on a large private ravine lot, the space is a private and relaxing oasis with a beautifully landscaped yard, well-maintained garden, in-ground pool, and an in-ground sprinkler system...an entertainer's dream. The whole house has undergone extensive renovations and upgrades. Please see the attachment you will be amazed! This home is truly worth every penny. Don't miss this rare opportunity to own a meticulously maintained home in an unbeatable location. |
| Price | $1,399,000 |
| Taxes: | $10445.56 |
| Occupancy by: | Owner |
| Address: | 107 GLENRIDGE Cres , London, N6G 4X9, Middlesex |
| Acreage: | < .50 |
| Directions/Cross Streets: | Ambleside Drive to Glenridge Cres. |
| Rooms: | 15 |
| Rooms +: | 6 |
| Bedrooms: | 5 |
| Bedrooms +: | 1 |
| Family Room: | T |
| Basement: | Walk-Out, Separate Ent |
| Level/Floor | Room | Length(ft) | Width(ft) | Descriptions | |
| Room 1 | Main | Living Ro | 11.41 | 16.53 | Hardwood Floor |
| Room 2 | Main | Foyer | 9.45 | 21.68 | Ceramic Floor, 2 Pc Bath |
| Room 3 | Main | Dining Ro | 11.74 | 17.35 | Hardwood Floor |
| Room 4 | Main | Office | 11.15 | 13.45 | Hardwood Floor |
| Room 5 | Main | Family Ro | 18.47 | 13.12 | Hardwood Floor, Fireplace |
| Room 6 | Main | Kitchen | 20.93 | 19.45 | Hardwood Floor, B/I Microwave, B/I Oven |
| Room 7 | Second | Primary B | 11.41 | 18.86 | Hardwood Floor, 4 Pc Ensuite |
| Room 8 | Second | Bedroom | 9.64 | 14.04 | Hardwood Floor, 4 Pc Bath |
| Room 9 | Second | Bedroom | 10.4 | 13.84 | Hardwood Floor |
| Room 10 | Second | Bedroom | 10.2 | 13.84 | Hardwood Floor |
| Room 11 | Second | Bedroom | 11.45 | 18.86 | Broadloom, 3 Pc Bath |
| Room 12 | Lower | Great Roo | 11.74 | 21.35 | Laminate |
| Room 13 | Lower | Exercise | 19.35 | 11.35 | Vinyl Floor, 2 Pc Bath |
| Room 14 | Lower | Kitchen | 11.35 | 9.51 | Laminate |
| Washroom Type | No. of Pieces | Level |
| Washroom Type 1 | 2 | Main |
| Washroom Type 2 | 4 | Second |
| Washroom Type 3 | 3 | Second |
| Washroom Type 4 | 3 | Lower |
| Washroom Type 5 | 2 | Lower |
| Washroom Type 6 | 2 | Main |
| Washroom Type 7 | 4 | Second |
| Washroom Type 8 | 3 | Second |
| Washroom Type 9 | 3 | Lower |
| Washroom Type 10 | 2 | Lower |
| Total Area: | 0.00 |
| Approximatly Age: | 16-30 |
| Property Type: | Detached |
| Style: | 2-Storey |
| Exterior: | Vinyl Siding, Brick |
| Garage Type: | Attached |
| (Parking/)Drive: | Private Do |
| Drive Parking Spaces: | 2 |
| Park #1 | |
| Parking Type: | Private Do |
| Park #2 | |
| Parking Type: | Private Do |
| Park #3 | |
| Parking Type: | Other |
| Pool: | Outdoor, |
| Approximatly Age: | 16-30 |
| Approximatly Square Footage: | 3000-3500 |
| Property Features: | Fenced Yard, Hospital |
| CAC Included: | N |
| Water Included: | N |
| Cabel TV Included: | N |
| Common Elements Included: | N |
| Heat Included: | N |
| Parking Included: | N |
| Condo Tax Included: | N |
| Building Insurance Included: | N |
| Fireplace/Stove: | Y |
| Heat Type: | Forced Air |
| Central Air Conditioning: | Central Air |
| Central Vac: | Y |
| Laundry Level: | Syste |
| Ensuite Laundry: | F |
| Elevator Lift: | False |
| Sewers: | Sewer |
| Water: | Water Sys |
| Water Supply Types: | Water System |
| Utilities-Cable: | A |
| Utilities-Hydro: | Y |
$
%
Years
This calculator is for demonstration purposes only. Always consult a professional
financial advisor before making personal financial decisions.
| Although the information displayed is believed to be accurate, no warranties or representations are made of any kind. |
| BAY STREET GROUP INC. |
- Listing -1 of 0
|
|

Po Paul Chen
Broker
Dir:
647-283-2020
Bus:
905-475-4750
Fax:
905-475-4770
| Virtual Tour | Book Showing | Email a Friend |
Jump To:
At a Glance:
| Type: | Freehold - Detached |
| Area: | Middlesex |
| Municipality: | London |
| Neighbourhood: | North A |
| Style: | 2-Storey |
| Lot Size: | x 120.45(Feet) |
| Approximate Age: | 16-30 |
| Tax: | $10,445.56 |
| Maintenance Fee: | $0 |
| Beds: | 5+1 |
| Baths: | 6 |
| Garage: | 0 |
| Fireplace: | Y |
| Air Conditioning: | |
| Pool: | Outdoor, |
Locatin Map:
Payment Calculator:

Listing added to your favorite list
Looking for resale homes?

By agreeing to Terms of Use, you will have ability to search up to 291812 listings and access to richer information than found on REALTOR.ca through my website.


