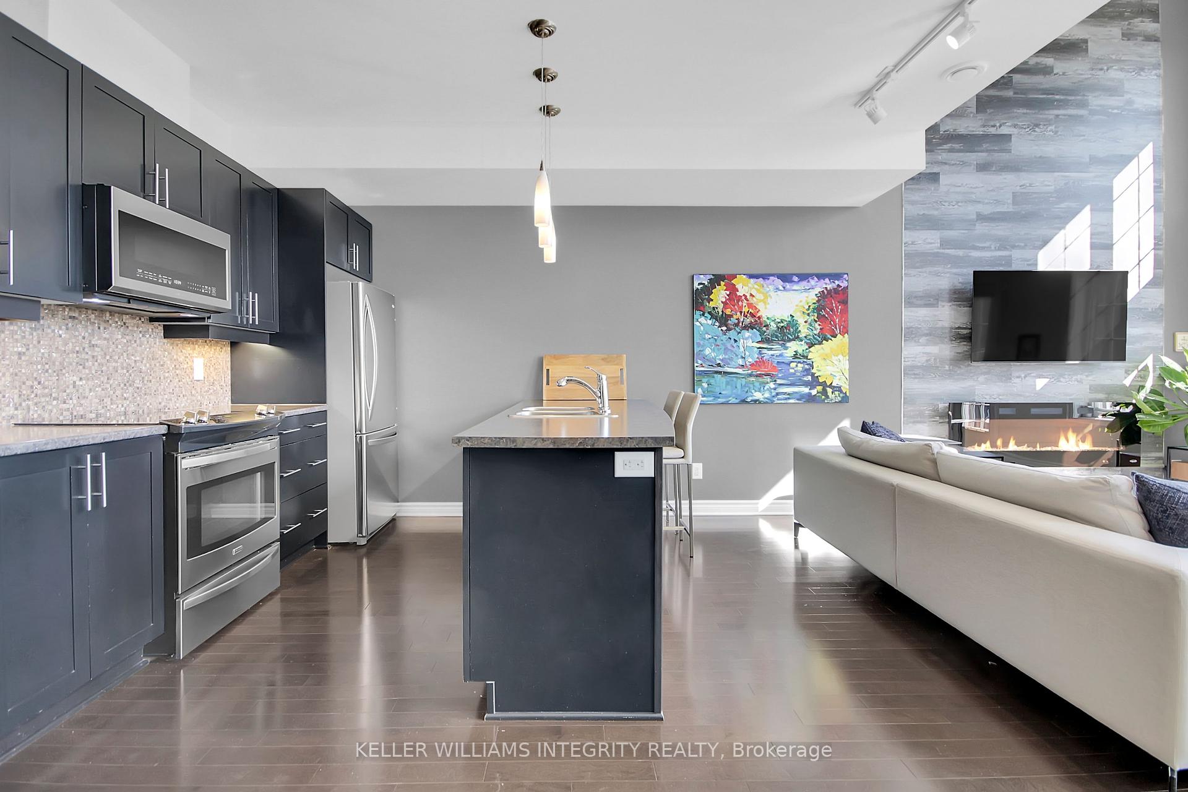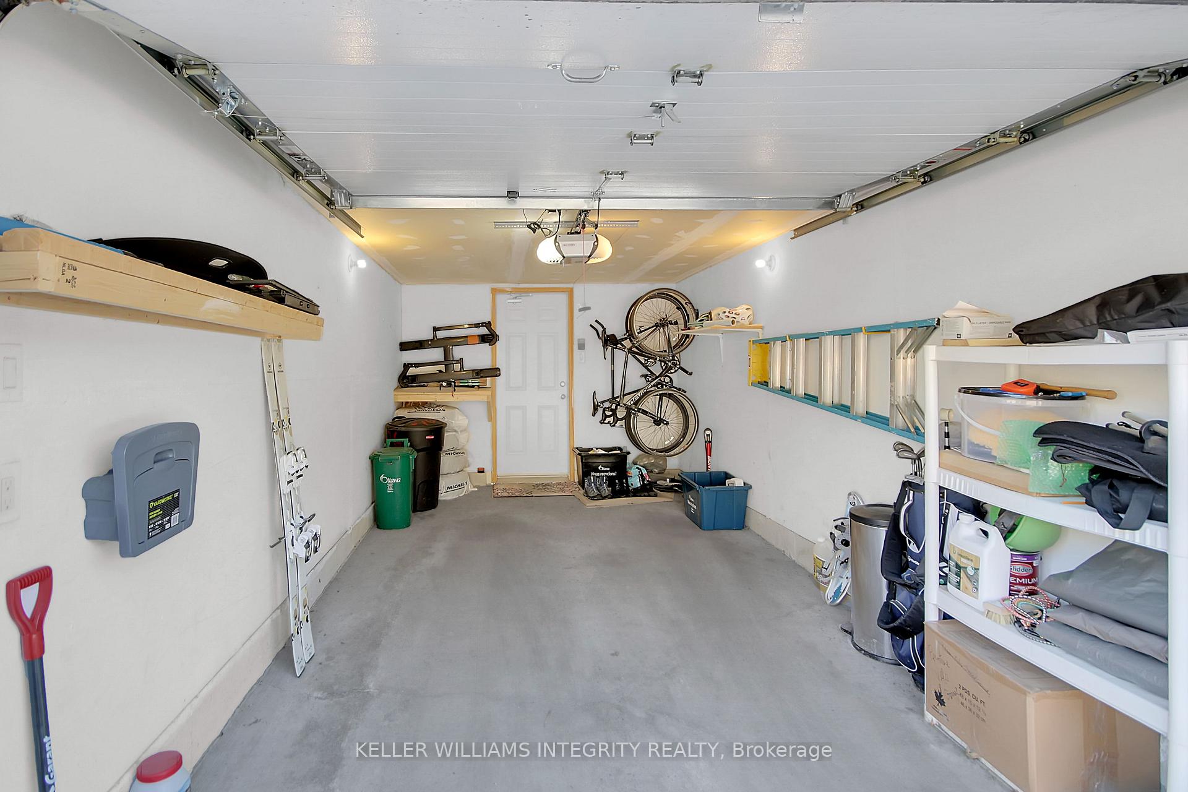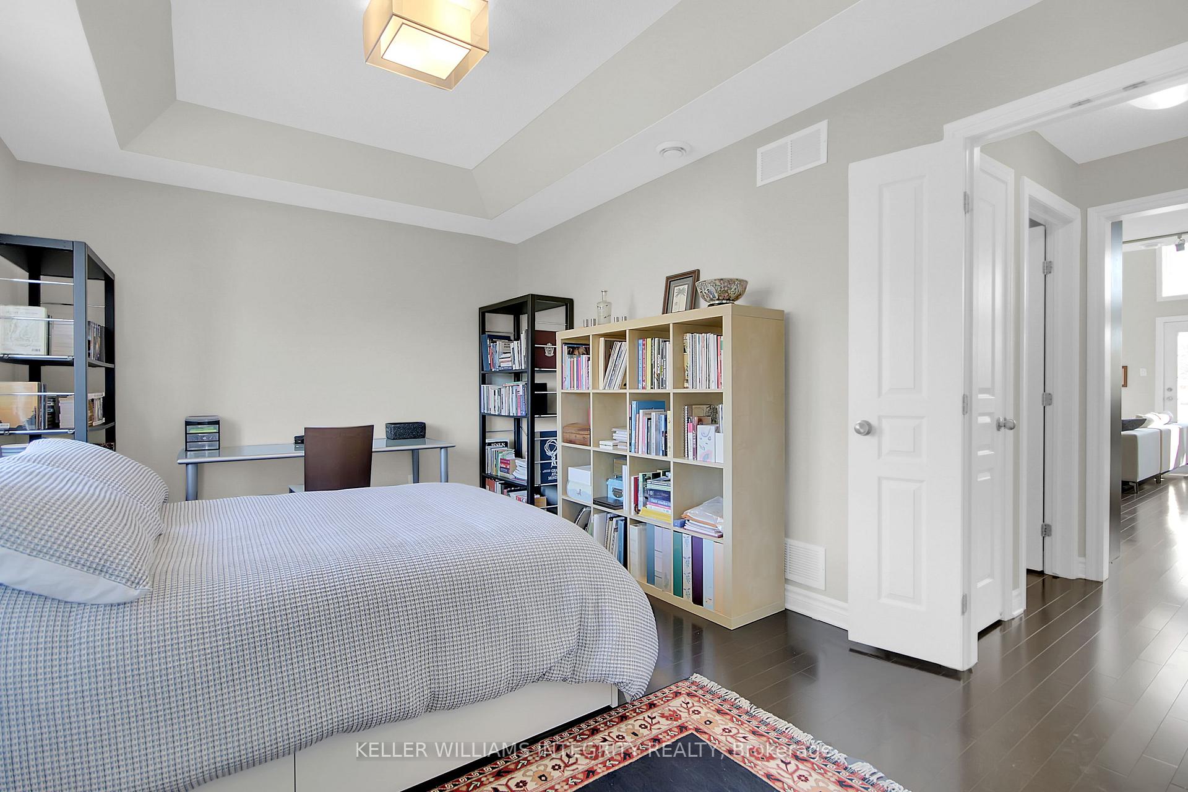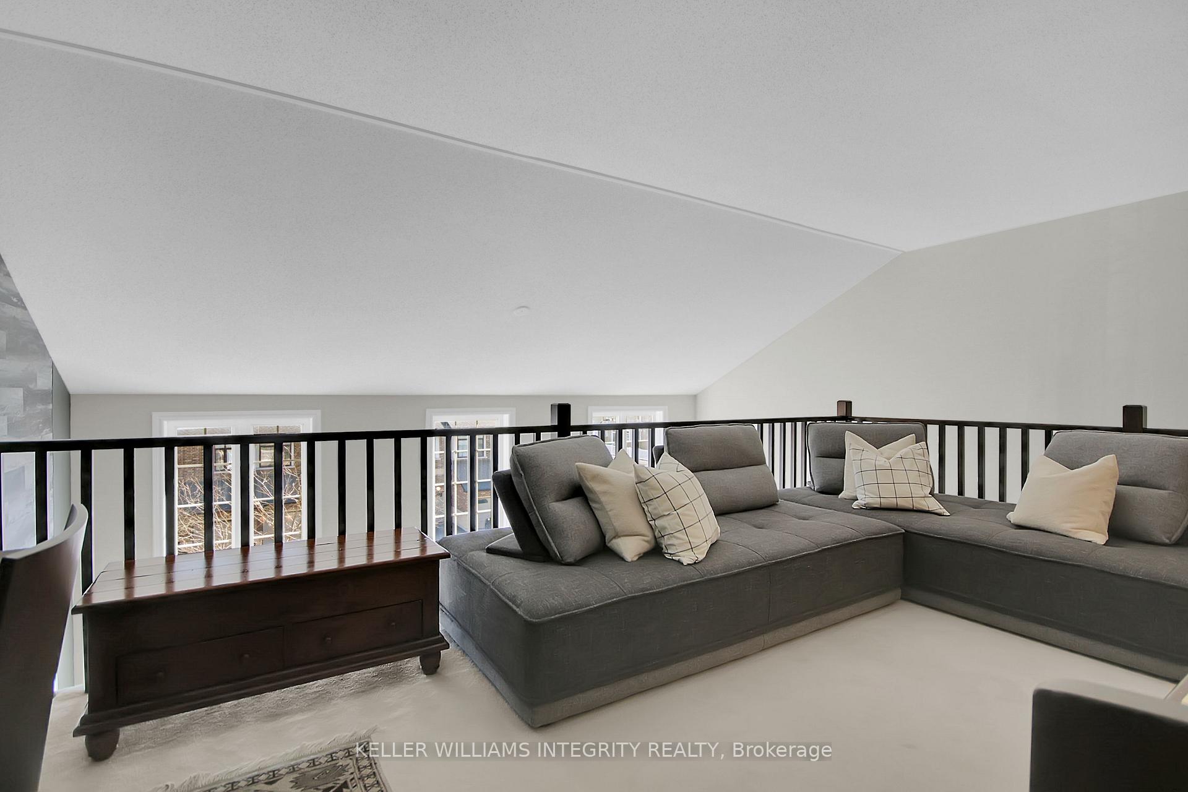$549,900
Available - For Sale
Listing ID: X12064478
276 Kinghaven Cres , Kanata, K2M 0C1, Ottawa














































































































| Absolutely Stunning, Bright and Spacious move-in ready condo townhome! This highly sought-after Harmony, Urbandale model showcases open ceiling in living/dining room and wall to wall windows creating an extravagant height & openness to the main living area. Open concept kitchen with large island, expresso shaker style cabinets, elegant drop pendant lighting and generous cupboard space. Large primary bedroom on upper floor with vaulted ceiling offers a spa like 4 piece ensuite bathroom with soaker tub, private balcony and walkin closet. Very spacious secondary bedroom with walkin closet. Convenient full 3 pcs bathroom on main floor. Impressive BONUS Loft open to lower main living area is perfect for home office, gym equipment, reading area. Enjoy outdoor living & entertaining with its stunning sun-filled open-air terrace large enough for BBQ and eating/sitting area. Spacious and private ground level garage and driveway parking with interior access to mud room with two double closets. This home is located in a prime location with quick access to Highway, Transit, Shopping, Parks, Trails and Schools. Don't wait, book your showing now! |
| Price | $549,900 |
| Taxes: | $3672.00 |
| Assessment Year: | 2024 |
| Occupancy by: | Owner |
| Address: | 276 Kinghaven Cres , Kanata, K2M 0C1, Ottawa |
| Postal Code: | K2M 0C1 |
| Province/State: | Ottawa |
| Directions/Cross Streets: | Stonehaven |
| Level/Floor | Room | Length(ft) | Width(ft) | Descriptions | |
| Room 1 | Lower | Foyer | 9.84 | 4.13 | Ceramic Floor |
| Room 2 | Second | Kitchen | 12.1 | 10.86 | B/I Dishwasher, Open Concept |
| Room 3 | Second | Living Ro | 11.84 | 14.33 | Electric Fireplace, Open Concept, Large Window |
| Room 4 | Second | Dining Ro | 10.36 | 8.59 | Large Window |
| Room 5 | Second | Bedroom 2 | 15.12 | 10.63 | |
| Room 6 | Second | Bathroom | 9.84 | 5.28 | 3 Pc Bath |
| Room 7 | Second | Utility R | 9.12 | 4.62 | Combined w/Laundry |
| Room 8 | Third | Loft | 16.4 | 10.17 | Open Concept, Combined w/Office |
| Room 9 | Third | Primary B | 16.83 | 13.25 | 4 Pc Ensuite, Balcony, Walk-In Closet(s) |
| Room 10 | Third | Bathroom | 12.3 | 7.08 | 4 Pc Ensuite, Soaking Tub, Separate Shower |
| Room 11 | Basement | Mud Room | 9.05 | 7.87 | Access To Garage, Double Closet |
| Washroom Type | No. of Pieces | Level |
| Washroom Type 1 | 4 | Third |
| Washroom Type 2 | 3 | Second |
| Washroom Type 3 | 0 | |
| Washroom Type 4 | 0 | |
| Washroom Type 5 | 0 |
| Total Area: | 0.00 |
| Approximatly Age: | 11-15 |
| Sprinklers: | Carb |
| Washrooms: | 2 |
| Heat Type: | Forced Air |
| Central Air Conditioning: | Central Air |
| Elevator Lift: | False |
$
%
Years
This calculator is for demonstration purposes only. Always consult a professional
financial advisor before making personal financial decisions.
| Although the information displayed is believed to be accurate, no warranties or representations are made of any kind. |
| KELLER WILLIAMS INTEGRITY REALTY |
- Listing -1 of 0
|
|

Po Paul Chen
Broker
Dir:
647-283-2020
Bus:
905-475-4750
Fax:
905-475-4770
| Virtual Tour | Book Showing | Email a Friend |
Jump To:
At a Glance:
| Type: | Com - Condo Townhouse |
| Area: | Ottawa |
| Municipality: | Kanata |
| Neighbourhood: | 9004 - Kanata - Bridlewood |
| Style: | 3-Storey |
| Lot Size: | x 0.00() |
| Approximate Age: | 11-15 |
| Tax: | $3,672 |
| Maintenance Fee: | $551.57 |
| Beds: | 2 |
| Baths: | 2 |
| Garage: | 0 |
| Fireplace: | Y |
| Air Conditioning: | |
| Pool: |
Locatin Map:
Payment Calculator:

Listing added to your favorite list
Looking for resale homes?

By agreeing to Terms of Use, you will have ability to search up to 291812 listings and access to richer information than found on REALTOR.ca through my website.


