$530,000
Available - For Sale
Listing ID: E12047468
238 Bonis Aven , Toronto, M1T 3W7, Toronto
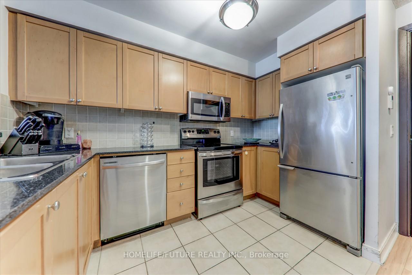
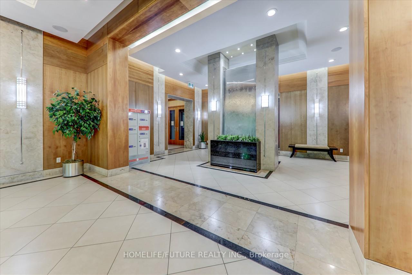
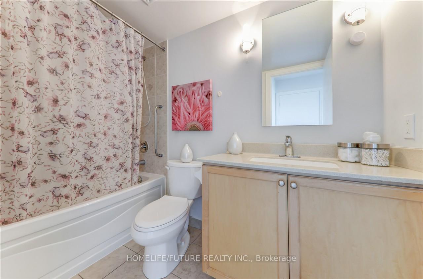
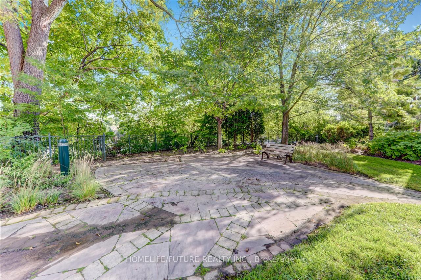
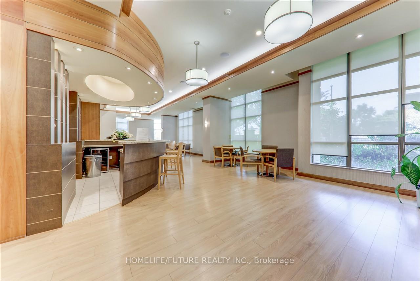
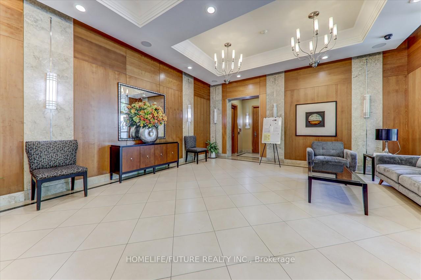
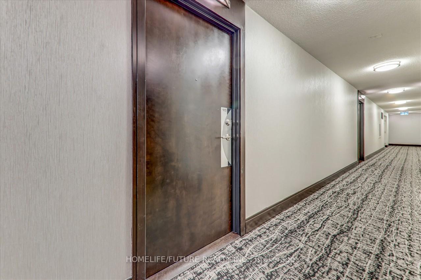
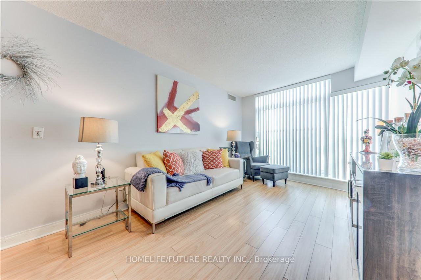
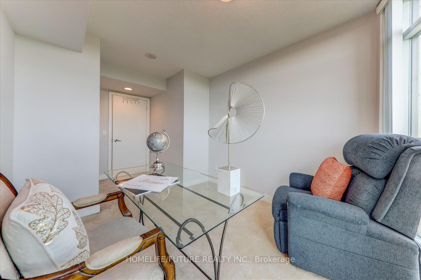
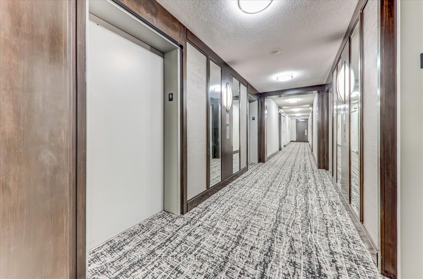
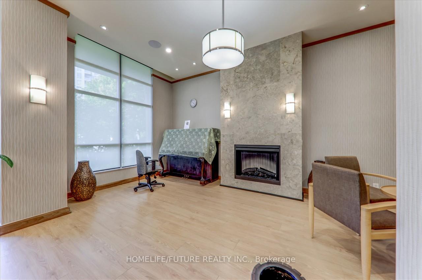
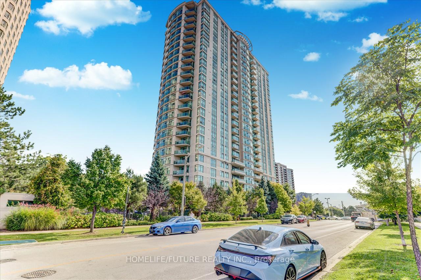
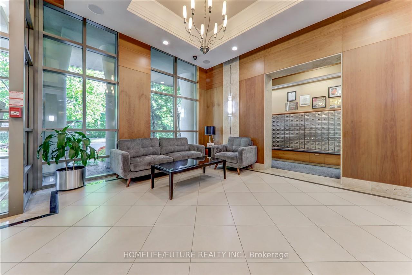
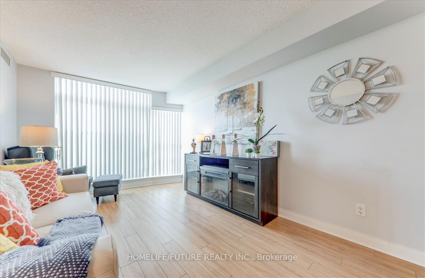
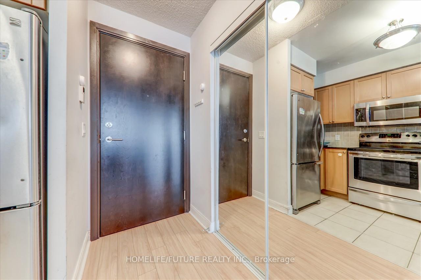
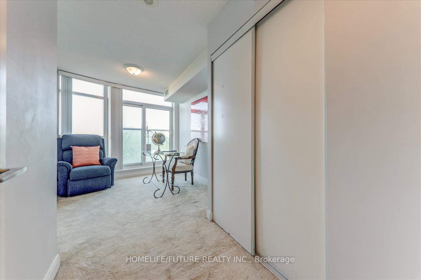
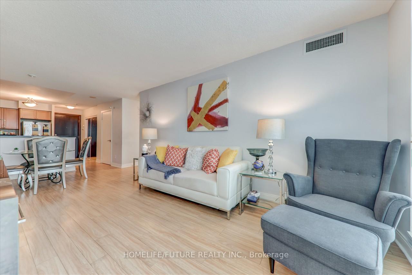
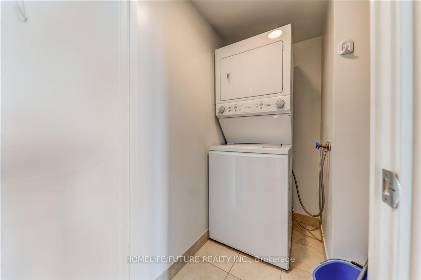
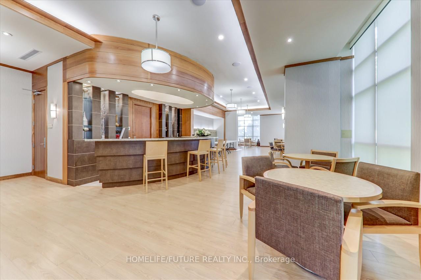
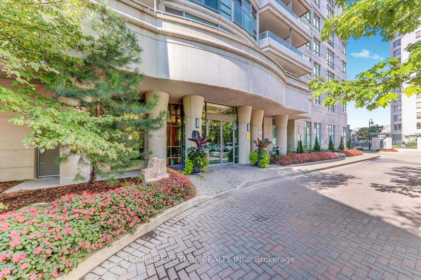
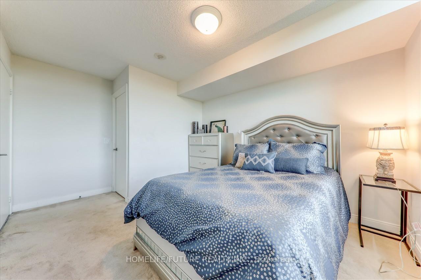
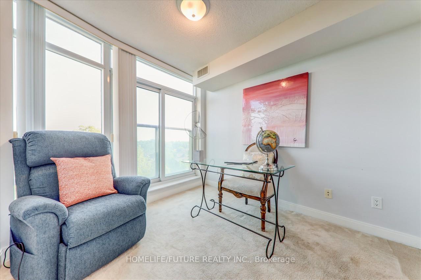
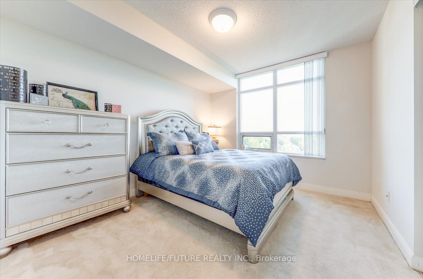
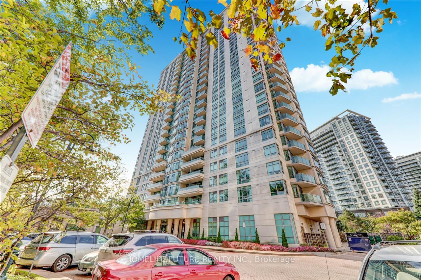
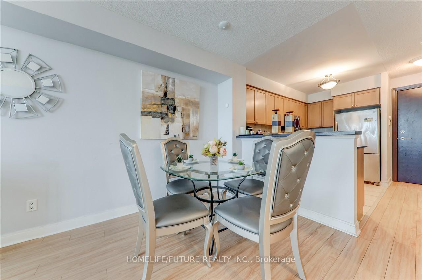
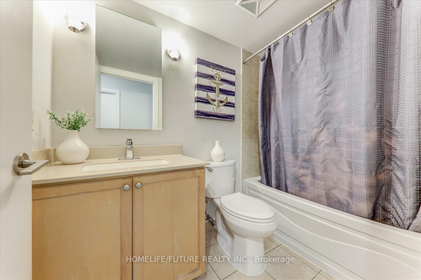
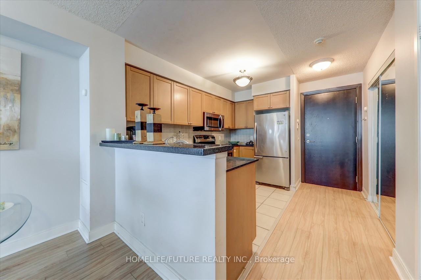
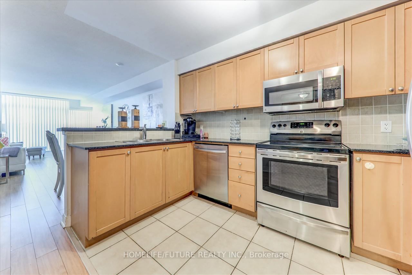




























| Tridel Built Luxury Condo. Two Bedroom With Excellent Layout, 892 Sq Ft. Large Windows, Unobstructed Sun-Rise North East View, Large Eat-In Kitchen. Granite Countertop With Breakfast Bar & Ceramic Backsplash. Superb Location-Steps To Agincourt Mall, Library, Medical Building, LCBO & Shoppers Drug Mart. Etc. Easy Access To TTC Bus Stop. Hwy 401. 24Hrs Gate House. Indoor Pool, Rec Facilities, Gym, Sauna, Party Rooms & Much More! |
| Price | $530,000 |
| Taxes: | $2281.70 |
| Occupancy by: | Vacant |
| Address: | 238 Bonis Aven , Toronto, M1T 3W7, Toronto |
| Postal Code: | M1T 3W7 |
| Province/State: | Toronto |
| Directions/Cross Streets: | Kennedy Rd/Sheppard Ave |
| Level/Floor | Room | Length(ft) | Width(ft) | Descriptions | |
| Room 1 | Flat | Living Ro | 21.98 | 10.17 | Combined w/Dining, Laminate, Open Concept |
| Room 2 | Flat | Dining Ro | 21.98 | 10.17 | Combined w/Living, Laminate, Open Concept |
| Room 3 | Flat | Kitchen | 11.64 | 6.89 | Ceramic Floor, Granite Counters, Ceramic Backsplash |
| Room 4 | Flat | Primary B | 11.64 | 10.3 | 4 Pc Ensuite, Broadloom, Large Closet |
| Room 5 | Flat | Bedroom 2 | 10 | 9.02 | Broadloom, Large Window, Closet |
| Washroom Type | No. of Pieces | Level |
| Washroom Type 1 | 4 | Flat |
| Washroom Type 2 | 0 | |
| Washroom Type 3 | 0 | |
| Washroom Type 4 | 0 | |
| Washroom Type 5 | 0 | |
| Washroom Type 6 | 4 | Flat |
| Washroom Type 7 | 0 | |
| Washroom Type 8 | 0 | |
| Washroom Type 9 | 0 | |
| Washroom Type 10 | 0 |
| Total Area: | 0.00 |
| Approximatly Age: | 16-30 |
| Sprinklers: | Conc |
| Washrooms: | 2 |
| Heat Type: | Forced Air |
| Central Air Conditioning: | Central Air |
| Elevator Lift: | True |
$
%
Years
This calculator is for demonstration purposes only. Always consult a professional
financial advisor before making personal financial decisions.
| Although the information displayed is believed to be accurate, no warranties or representations are made of any kind. |
| HOMELIFE/FUTURE REALTY INC. |
- Listing -1 of 0
|
|

Po Paul Chen
Broker
Dir:
647-283-2020
Bus:
905-475-4750
Fax:
905-475-4770
| Virtual Tour | Book Showing | Email a Friend |
Jump To:
At a Glance:
| Type: | Com - Condo Apartment |
| Area: | Toronto |
| Municipality: | Toronto E05 |
| Neighbourhood: | Tam O'Shanter-Sullivan |
| Style: | Apartment |
| Lot Size: | x 0.00() |
| Approximate Age: | 16-30 |
| Tax: | $2,281.7 |
| Maintenance Fee: | $740.95 |
| Beds: | 2 |
| Baths: | 2 |
| Garage: | 0 |
| Fireplace: | N |
| Air Conditioning: | |
| Pool: |
Locatin Map:
Payment Calculator:

Listing added to your favorite list
Looking for resale homes?

By agreeing to Terms of Use, you will have ability to search up to 291812 listings and access to richer information than found on REALTOR.ca through my website.


