$1,788,000
Available - For Sale
Listing ID: N12064699
392 Thomas Philips Driv , Aurora, L4G 0T2, York
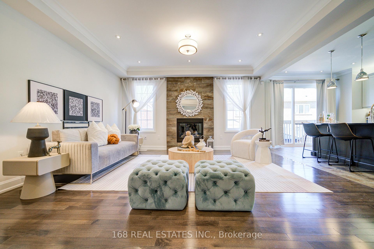
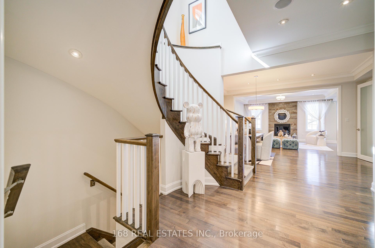
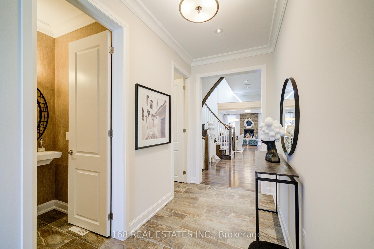
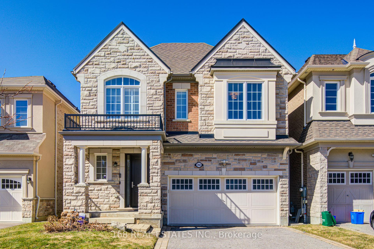
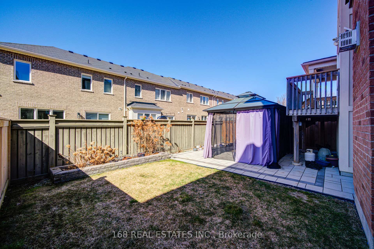
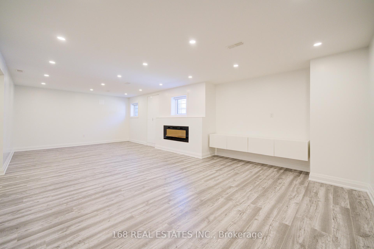
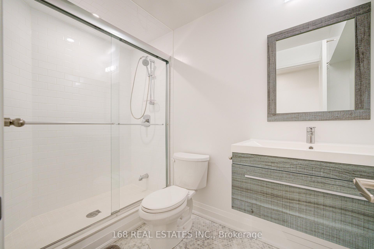
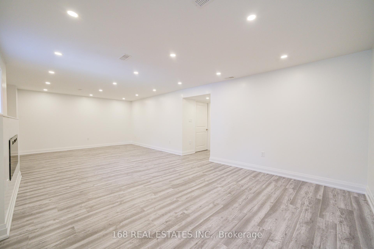
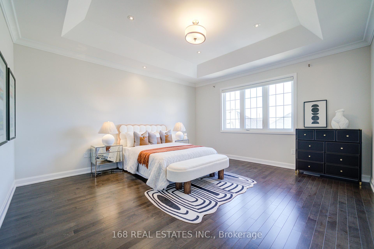
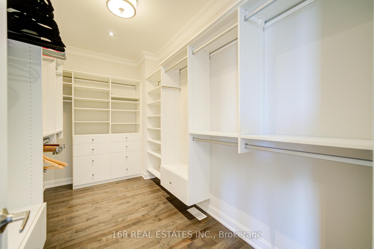
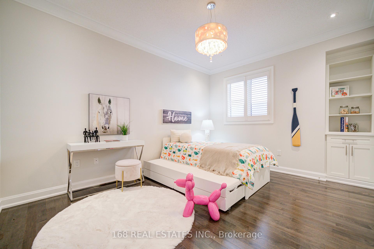
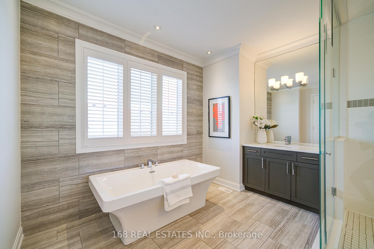
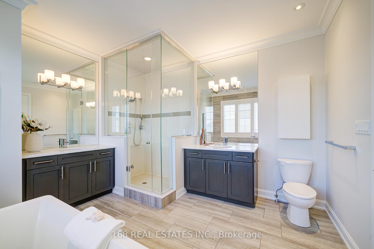
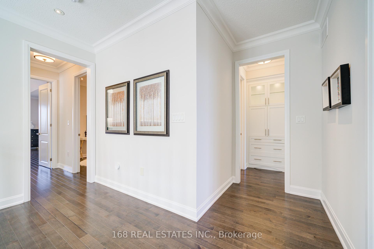
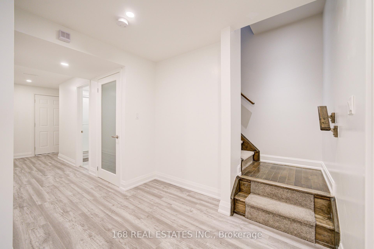
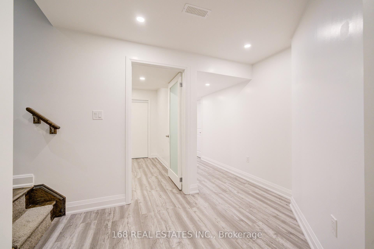
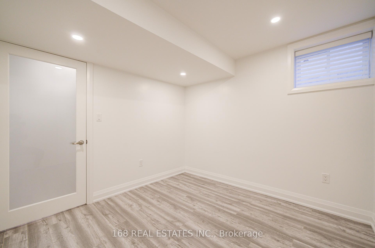
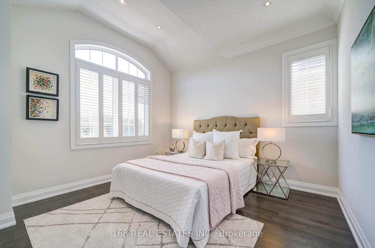
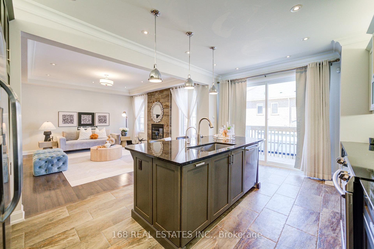
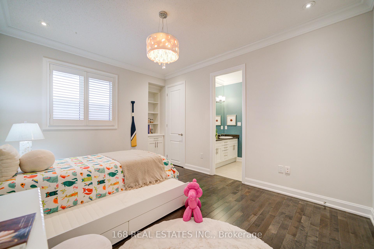
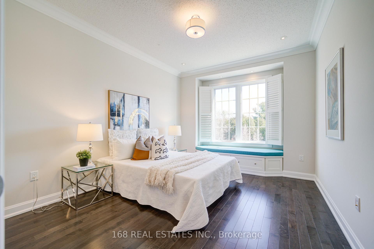
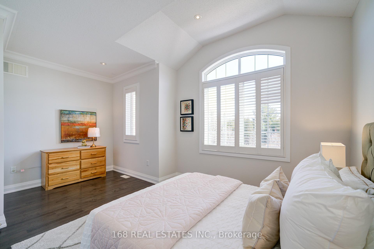
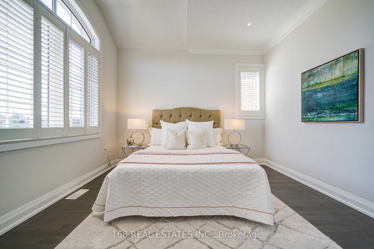
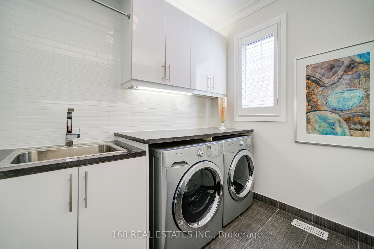
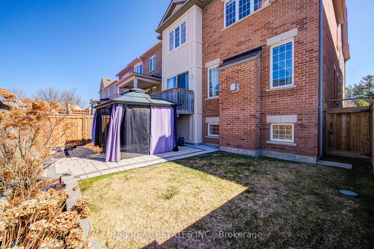
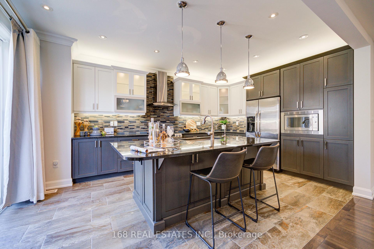
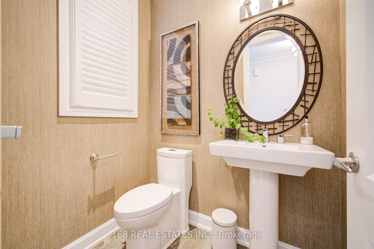
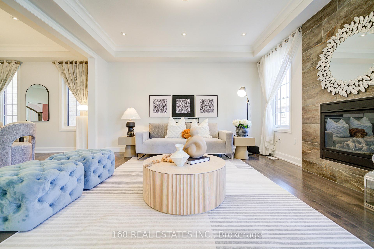
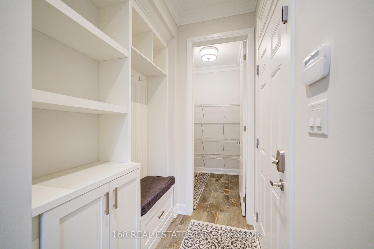
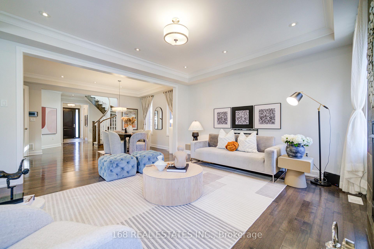
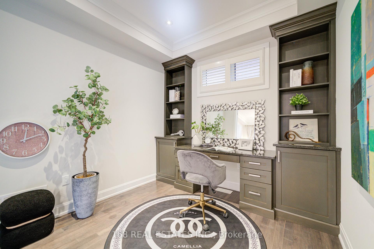
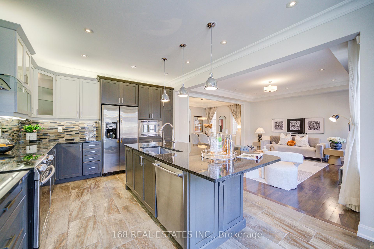
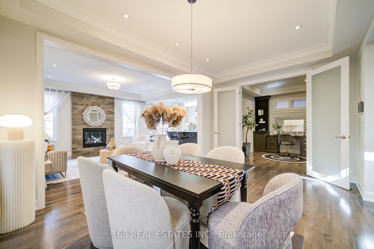
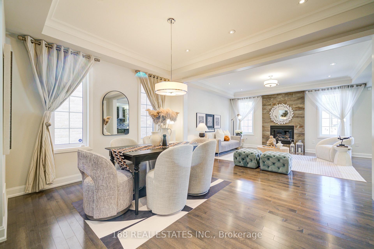
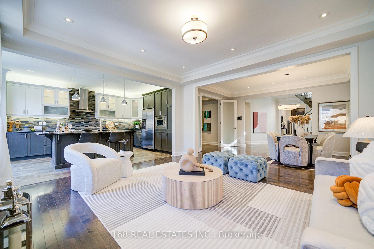
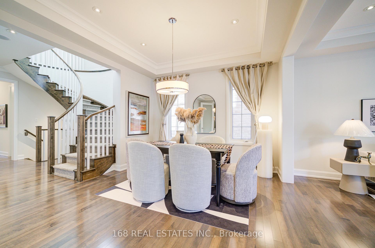
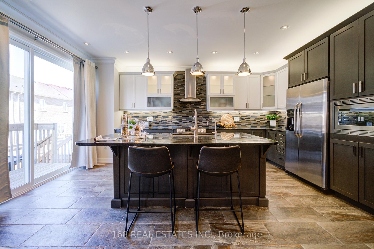





































| Luxurious executive Mattamy-built detached home offers the ultimate in modern design and upscale living. Boasting all top-tier upgrades and renovations, it features a stunning 10 ft high ceilings on main and second floor. The Main floor is adorned with smooth ceilings, pot lights throughout, hardwood and ceramic flooring. Upgraded bathroom vanities, and bespoke kitchen cabinetry with built-in bookshelves elevate the aesthetic. The kitchen is a chef's dream with glass-window doors, a built-in range hood, quartz countertops, a stylish backsplash, and an extra-large island with sink. The design also includes glass-enclosed showers, and custom-built closets with drawers and shelves for enhanced storage and organization. Every inch of this home is a testament to fine craftsmanship, offering luxury and functionality at its best. |
| Price | $1,788,000 |
| Taxes: | $7297.74 |
| Occupancy by: | Owner |
| Address: | 392 Thomas Philips Driv , Aurora, L4G 0T2, York |
| Directions/Cross Streets: | Leslie / St John's Sideroad |
| Rooms: | 10 |
| Rooms +: | 1 |
| Bedrooms: | 4 |
| Bedrooms +: | 1 |
| Family Room: | T |
| Basement: | Finished |
| Level/Floor | Room | Length(ft) | Width(ft) | Descriptions | |
| Room 1 | Main | Dining Ro | 15.48 | 10.99 | Hardwood Floor, Large Window, Pot Lights |
| Room 2 | Main | Living Ro | 15.48 | 14.01 | Hardwood Floor, Large Window, Pot Lights |
| Room 3 | Main | Den | 10 | 8.99 | Hardwood Floor, Glass Doors, B/I Shelves |
| Room 4 | Main | Kitchen | 11.09 | 8.5 | Ceramic Floor, Centre Island, Modern Kitchen |
| Room 5 | Main | Breakfast | 10.99 | 8.99 | Ceramic Floor, Walk-Out, Overlooks Backyard |
| Room 6 | Second | Primary B | 14.99 | 14.01 | 5 Pc Ensuite, B/I Closet, Hardwood Floor |
| Room 7 | Second | Bedroom 2 | 13.09 | 10.99 | Hardwood Floor, Pot Lights, Semi Ensuite |
| Room 8 | Second | Bedroom 3 | 12.66 | 10.99 | Bay Window, Pot Lights, Hardwood Floor |
| Room 9 | Second | Bedroom 4 | 16.66 | 14.33 | Hardwood Floor, Large Window, Pot Lights |
| Room 10 | Basement | Bedroom 5 | Pot Lights, Above Grade Window, Closet | ||
| Room 11 | Basement | Recreatio | Pot Lights, Above Grade Window, 4 Pc Bath | ||
| Room 12 |
| Washroom Type | No. of Pieces | Level |
| Washroom Type 1 | 2 | Ground |
| Washroom Type 2 | 4 | Second |
| Washroom Type 3 | 3 | Second |
| Washroom Type 4 | 3 | Second |
| Washroom Type 5 | 3 | Basement |
| Washroom Type 6 | 2 | Ground |
| Washroom Type 7 | 4 | Second |
| Washroom Type 8 | 3 | Second |
| Washroom Type 9 | 3 | Basement |
| Washroom Type 10 | 0 |
| Total Area: | 0.00 |
| Property Type: | Detached |
| Style: | 2-Storey |
| Exterior: | Stone, Stucco (Plaster) |
| Garage Type: | Built-In |
| (Parking/)Drive: | Private Do |
| Drive Parking Spaces: | 4 |
| Park #1 | |
| Parking Type: | Private Do |
| Park #2 | |
| Parking Type: | Private Do |
| Pool: | None |
| Approximatly Square Footage: | 2500-3000 |
| Property Features: | Clear View, Park |
| CAC Included: | N |
| Water Included: | N |
| Cabel TV Included: | N |
| Common Elements Included: | N |
| Heat Included: | N |
| Parking Included: | N |
| Condo Tax Included: | N |
| Building Insurance Included: | N |
| Fireplace/Stove: | Y |
| Heat Type: | Forced Air |
| Central Air Conditioning: | Central Air |
| Central Vac: | N |
| Laundry Level: | Syste |
| Ensuite Laundry: | F |
| Sewers: | Sewer |
$
%
Years
This calculator is for demonstration purposes only. Always consult a professional
financial advisor before making personal financial decisions.
| Although the information displayed is believed to be accurate, no warranties or representations are made of any kind. |
| 168 REAL ESTATES INC. |
- Listing -1 of 0
|
|

Po Paul Chen
Broker
Dir:
647-283-2020
Bus:
905-475-4750
Fax:
905-475-4770
| Book Showing | Email a Friend |
Jump To:
At a Glance:
| Type: | Freehold - Detached |
| Area: | York |
| Municipality: | Aurora |
| Neighbourhood: | Rural Aurora |
| Style: | 2-Storey |
| Lot Size: | x 95.14(Feet) |
| Approximate Age: | |
| Tax: | $7,297.74 |
| Maintenance Fee: | $0 |
| Beds: | 4+1 |
| Baths: | 4 |
| Garage: | 0 |
| Fireplace: | Y |
| Air Conditioning: | |
| Pool: | None |
Locatin Map:
Payment Calculator:

Listing added to your favorite list
Looking for resale homes?

By agreeing to Terms of Use, you will have ability to search up to 291812 listings and access to richer information than found on REALTOR.ca through my website.


