$1,539,999
Available - For Sale
Listing ID: W12064687
94 Arnold Circ , Brampton, L7A 5M2, Peel
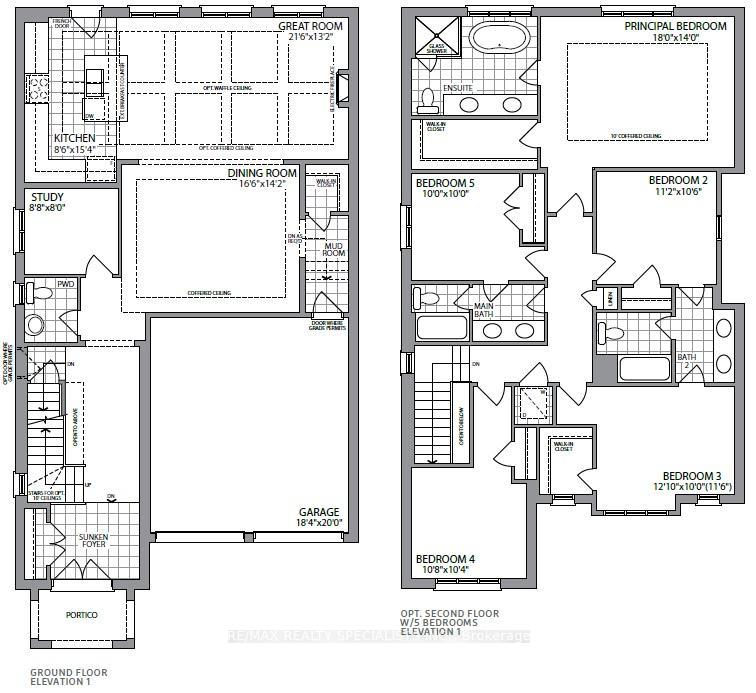
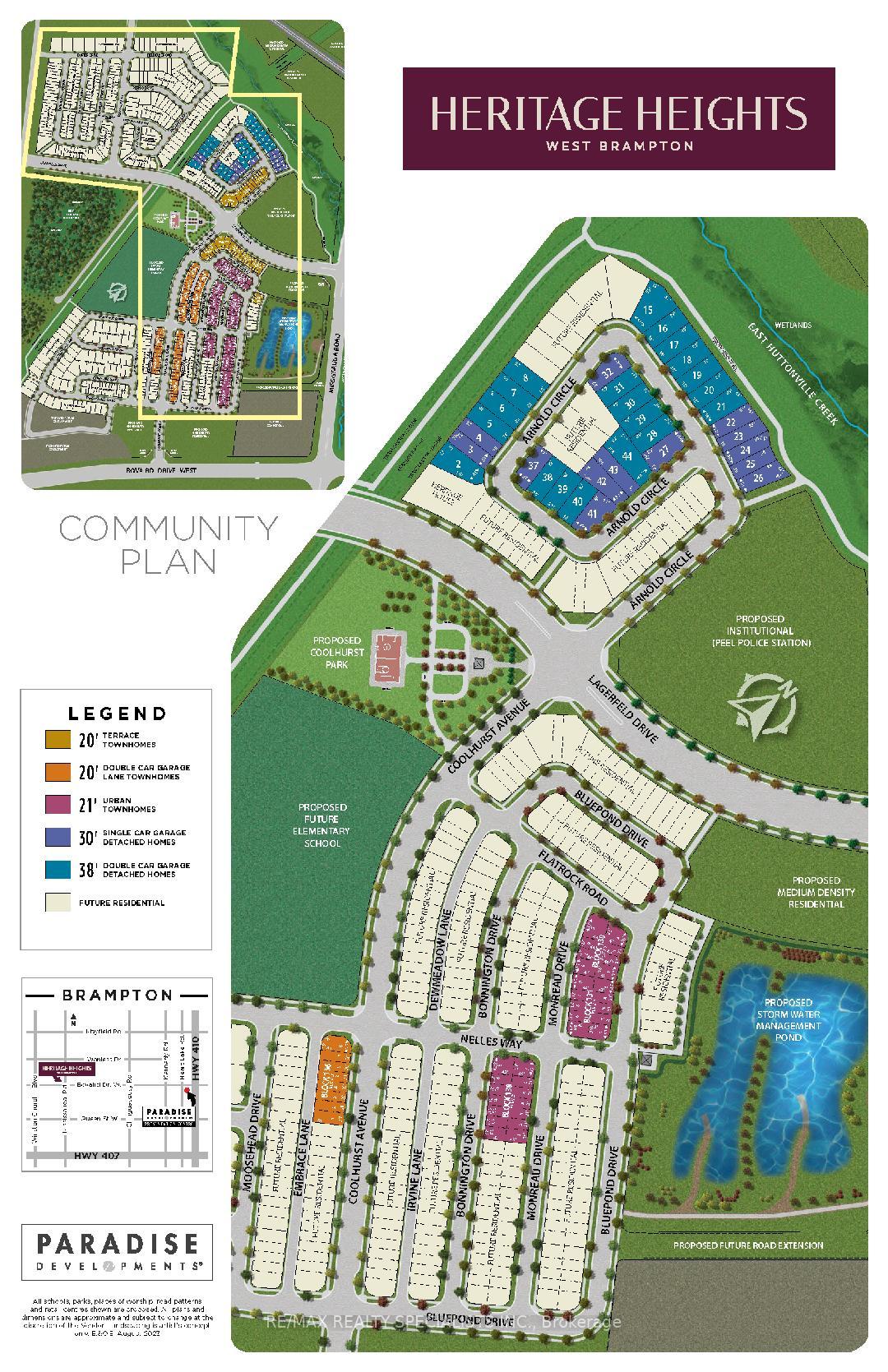
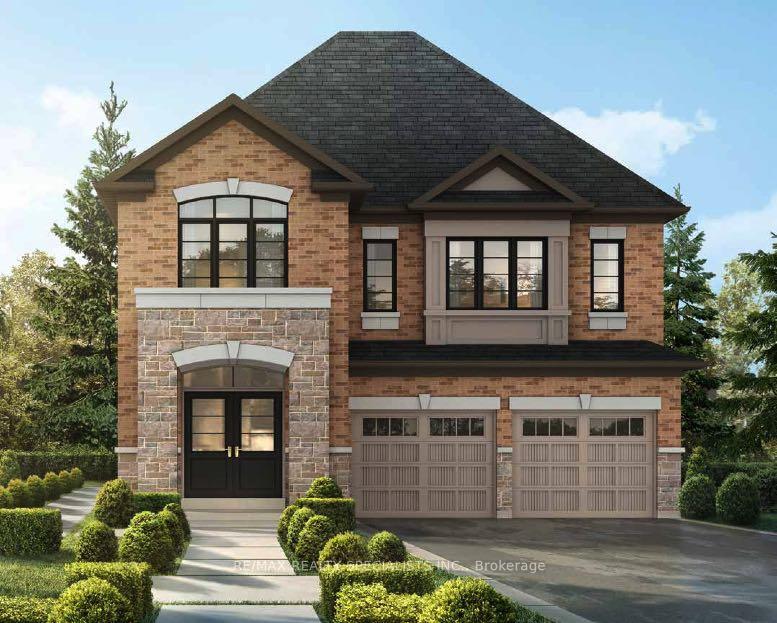
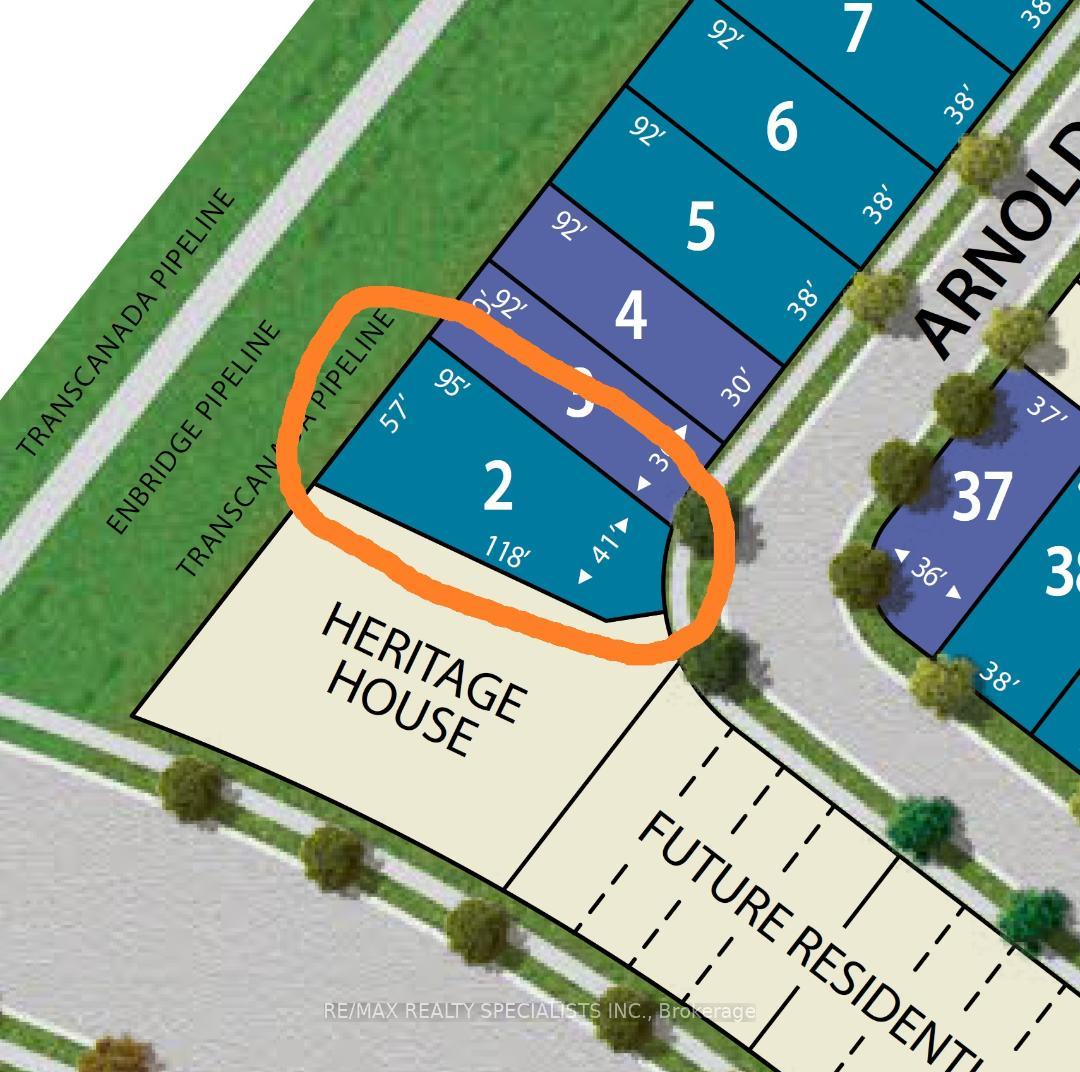
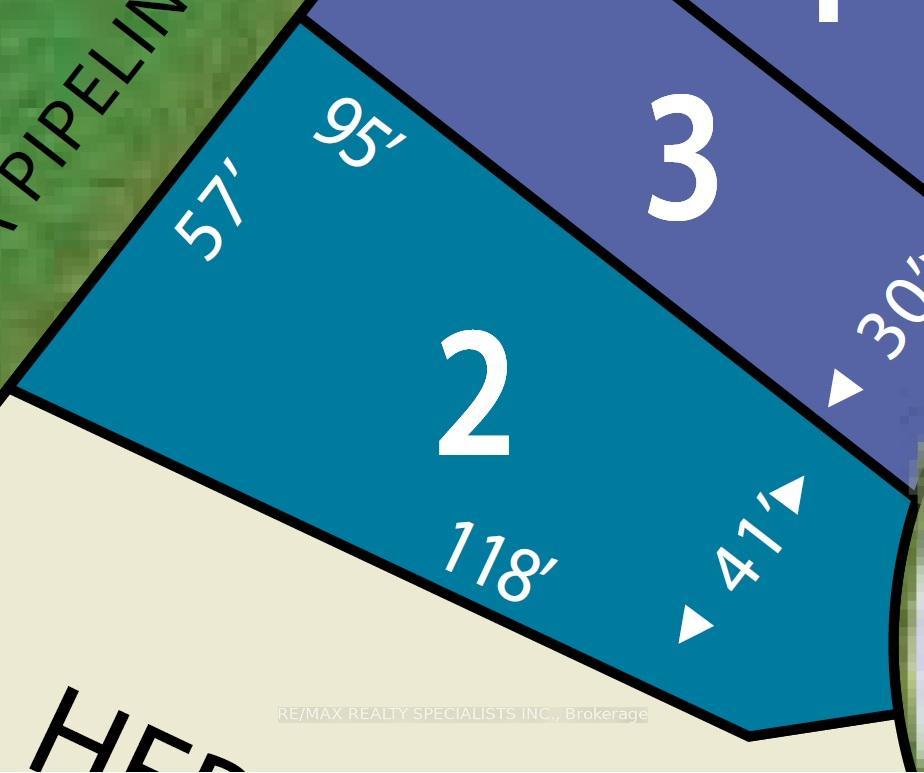
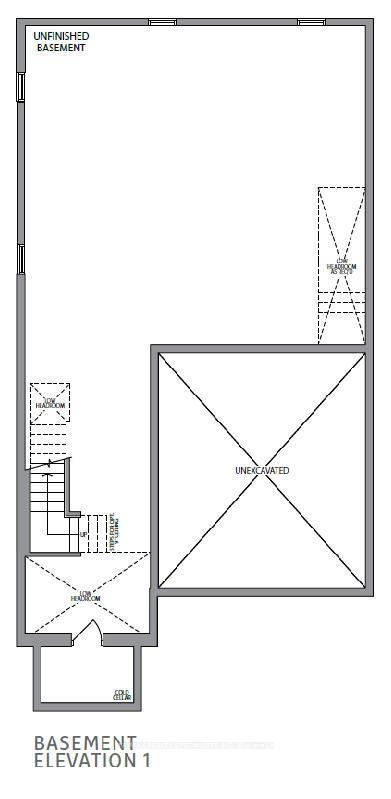






| Wow, This Is An Absolute Showstopper And A Must-See! Priced To Sell Immediately Never Lived In! Move Into A Brand New, Upgraded 5-Bedroom Detached Home On Assignment, Offering The Perfect Balance Of Luxury, Space, And Functionality For The Modern Family! Built On One Of The Largest Premium Lots With No Neighbors Behind 57' At Rear ((( Pie Shaped East Facing Lot ))), This Home Provides Privacy And Serenity Rarely Found! Enjoy 10 Ceilings On The Main Floor And 9 Ceilings On Both The Second Floor And Basement, Creating An Open And Airy Feel Throughout! The Main Floor Features Separate Living And Family Rooms, A Private Study/Office, And A Cozy Family Room With A Gas Fireplace Ideal For Unwinding. The Chefs Kitchen Boasts Quartz Countertops, Stainless Steel Appliances, Extended Cabinets, And Ample Storage, Making It A True Culinary Hub! Premium Hardwood Flooring Spans The Main Floor, Second Floor Hallway, And Primary Bedroom, While The Beautiful Hardwood Staircase Elevates The Homes Sophistication. Upstairs, Youll Find Five Generously Sized Bedrooms, Each Offering Access To A Bathroom And Designed For Comfort. The Primary Suite Is A Tranquil Escape With A Walk-In Closet And A Luxurious Ensuite Bath. A Convenient Second-Floor Laundry Room Adds To The Everyday Ease! Step Outside To A Backyard Deck, Perfect For Entertaining Or Quiet Mornings. The Spacious Basement Features A Side Entrance, With Rough-Ins For A Future 2-Bedroom Apartment A Fantastic Opportunity For Rental Income Or Extended Family Living! Nestled On A Quiet Court In A Family-Friendly Neighborhood, This Home Is Close To Schools, Parks, Shopping, Public Transit, And Mt. Pleasant GO Station. A True Gem For Families And Investors Alike Dont Wait! Schedule Your Private Showing Today! |
| Price | $1,539,999 |
| Taxes: | $0.00 |
| Occupancy by: | Owner |
| Address: | 94 Arnold Circ , Brampton, L7A 5M2, Peel |
| Directions/Cross Streets: | Bovaird / Mississauga Rd |
| Rooms: | 12 |
| Bedrooms: | 5 |
| Bedrooms +: | 0 |
| Family Room: | T |
| Basement: | Separate Ent |
| Level/Floor | Room | Length(ft) | Width(ft) | Descriptions | |
| Room 1 | Main | Foyer | 12 | 10 | Ceramic Floor, Double Doors, Closet |
| Room 2 | Main | Living Ro | 16.6 | 14.17 | Hardwood Floor, Separate Room, Open Concept |
| Room 3 | Main | Study | 8.79 | 8 | Hardwood Floor, Separate Room, Window |
| Room 4 | Main | Kitchen | 15.38 | 8.59 | Ceramic Floor, Quartz Counter, Stainless Steel Appl |
| Room 5 | Main | Breakfast | 15.38 | 8.59 | Ceramic Floor, Combined w/Kitchen, Breakfast Bar |
| Room 6 | Main | Great Roo | 21.58 | 13.19 | Hardwood Floor, Gas Fireplace, Window |
| Room 7 | Second | Primary B | 18.01 | 14.01 | Hardwood Floor, Walk-In Closet(s), 5 Pc Ensuite |
| Room 8 | Second | Bedroom 2 | 11.18 | 10.59 | Broadloom, Closet, Semi Ensuite |
| Room 9 | Second | Bedroom 3 | 12.1 | 11.61 | Broadloom, Walk-In Closet(s), Semi Ensuite |
| Room 10 | Second | Bedroom 4 | 10.79 | 10.4 | Broadloom, Closet, Window |
| Room 11 | Second | Bedroom 5 | 10 | 10 | Broadloom, Closet, Window |
| Room 12 | Second | Laundry | 3.97 | 3.97 | Ceramic Floor, Separate Room, B/I Appliances |
| Washroom Type | No. of Pieces | Level |
| Washroom Type 1 | 2 | Main |
| Washroom Type 2 | 5 | Second |
| Washroom Type 3 | 4 | Second |
| Washroom Type 4 | 4 | Second |
| Washroom Type 5 | 0 |
| Total Area: | 0.00 |
| Approximatly Age: | New |
| Property Type: | Detached |
| Style: | 2-Storey |
| Exterior: | Brick, Stone |
| Garage Type: | Attached |
| Drive Parking Spaces: | 3 |
| Pool: | None |
| Approximatly Age: | New |
| Approximatly Square Footage: | 2500-3000 |
| Property Features: | Rec./Commun., Public Transit |
| CAC Included: | N |
| Water Included: | N |
| Cabel TV Included: | N |
| Common Elements Included: | N |
| Heat Included: | N |
| Parking Included: | N |
| Condo Tax Included: | N |
| Building Insurance Included: | N |
| Fireplace/Stove: | Y |
| Heat Type: | Forced Air |
| Central Air Conditioning: | Central Air |
| Central Vac: | N |
| Laundry Level: | Syste |
| Ensuite Laundry: | F |
| Sewers: | Sewer |
| Utilities-Cable: | A |
| Utilities-Hydro: | A |
$
%
Years
This calculator is for demonstration purposes only. Always consult a professional
financial advisor before making personal financial decisions.
| Although the information displayed is believed to be accurate, no warranties or representations are made of any kind. |
| RE/MAX REALTY SPECIALISTS INC. |
- Listing -1 of 0
|
|

Po Paul Chen
Broker
Dir:
647-283-2020
Bus:
905-475-4750
Fax:
905-475-4770
| Book Showing | Email a Friend |
Jump To:
At a Glance:
| Type: | Freehold - Detached |
| Area: | Peel |
| Municipality: | Brampton |
| Neighbourhood: | Northwest Brampton |
| Style: | 2-Storey |
| Lot Size: | x 95.00(Feet) |
| Approximate Age: | New |
| Tax: | $0 |
| Maintenance Fee: | $0 |
| Beds: | 5 |
| Baths: | 4 |
| Garage: | 0 |
| Fireplace: | Y |
| Air Conditioning: | |
| Pool: | None |
Locatin Map:
Payment Calculator:

Listing added to your favorite list
Looking for resale homes?

By agreeing to Terms of Use, you will have ability to search up to 291812 listings and access to richer information than found on REALTOR.ca through my website.


