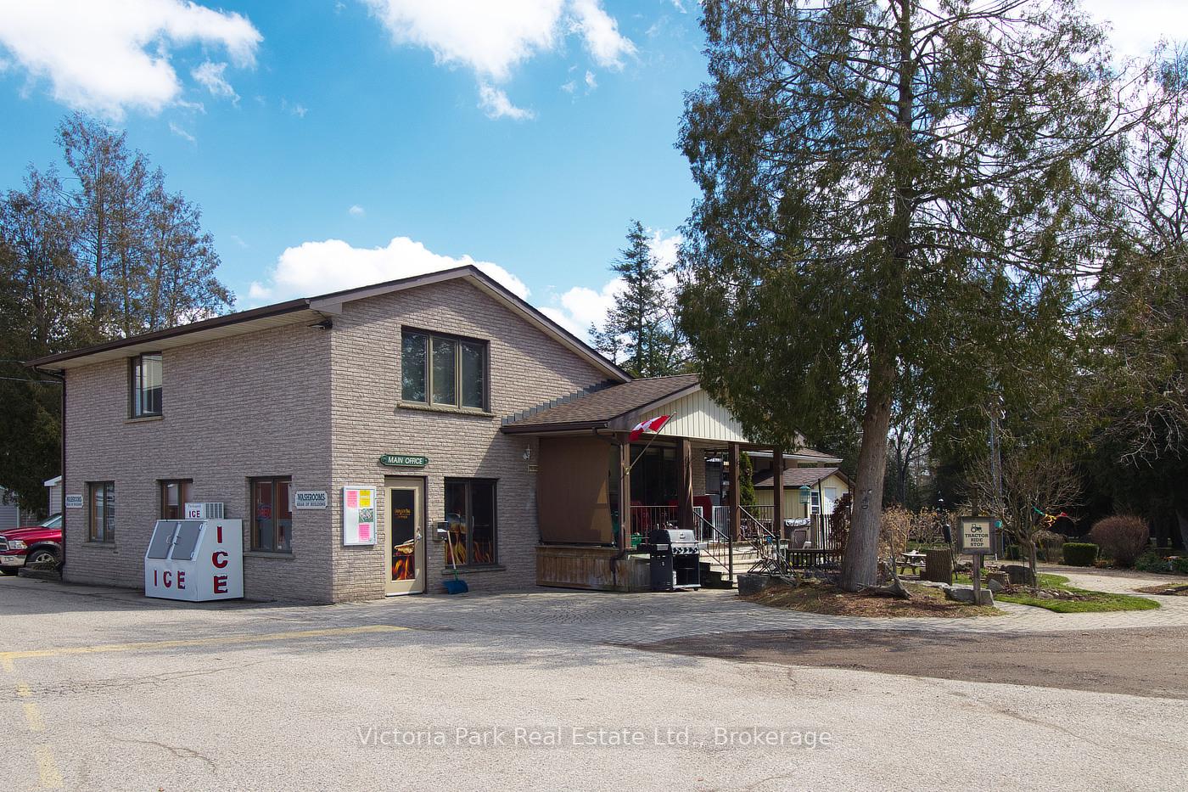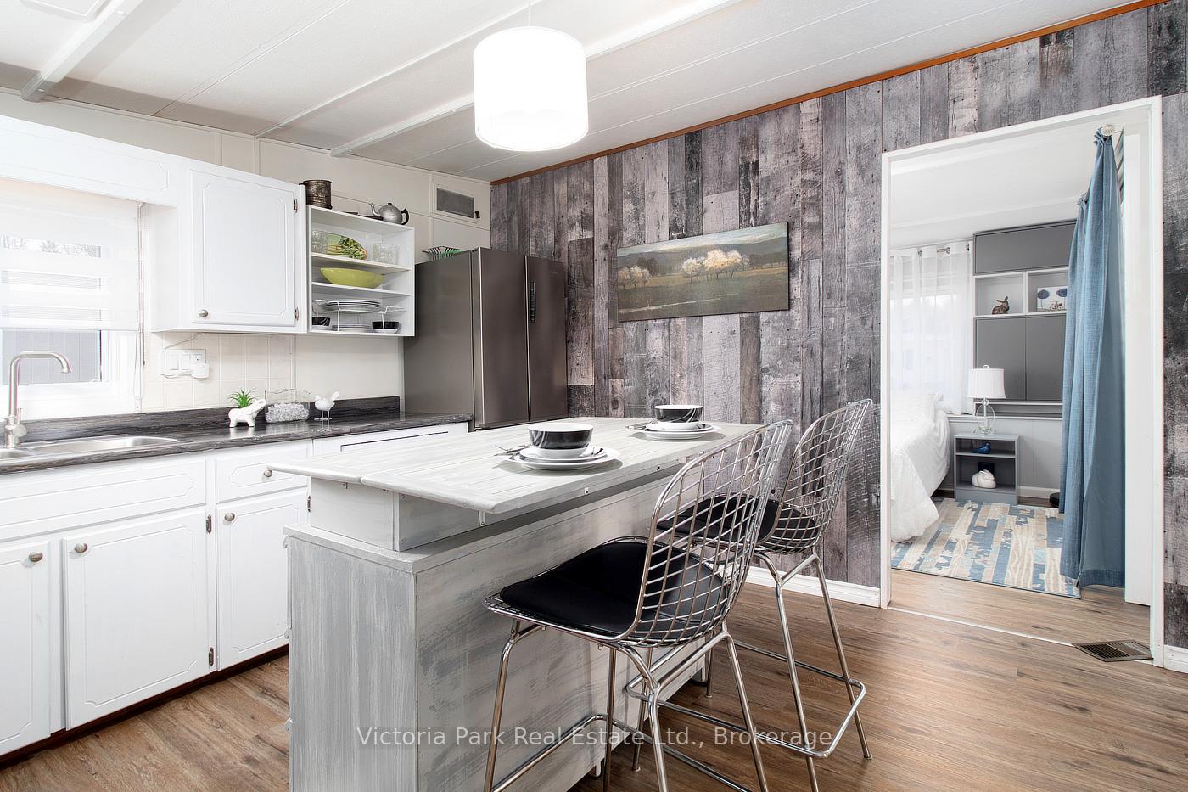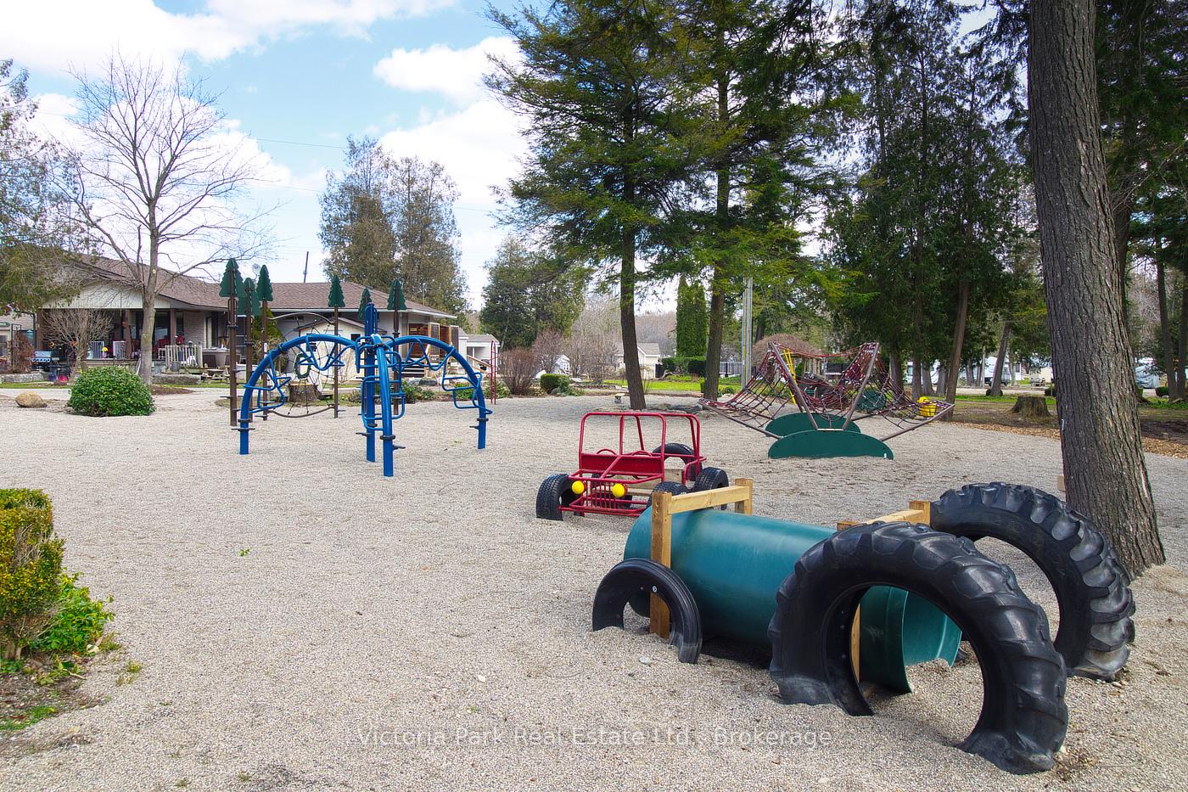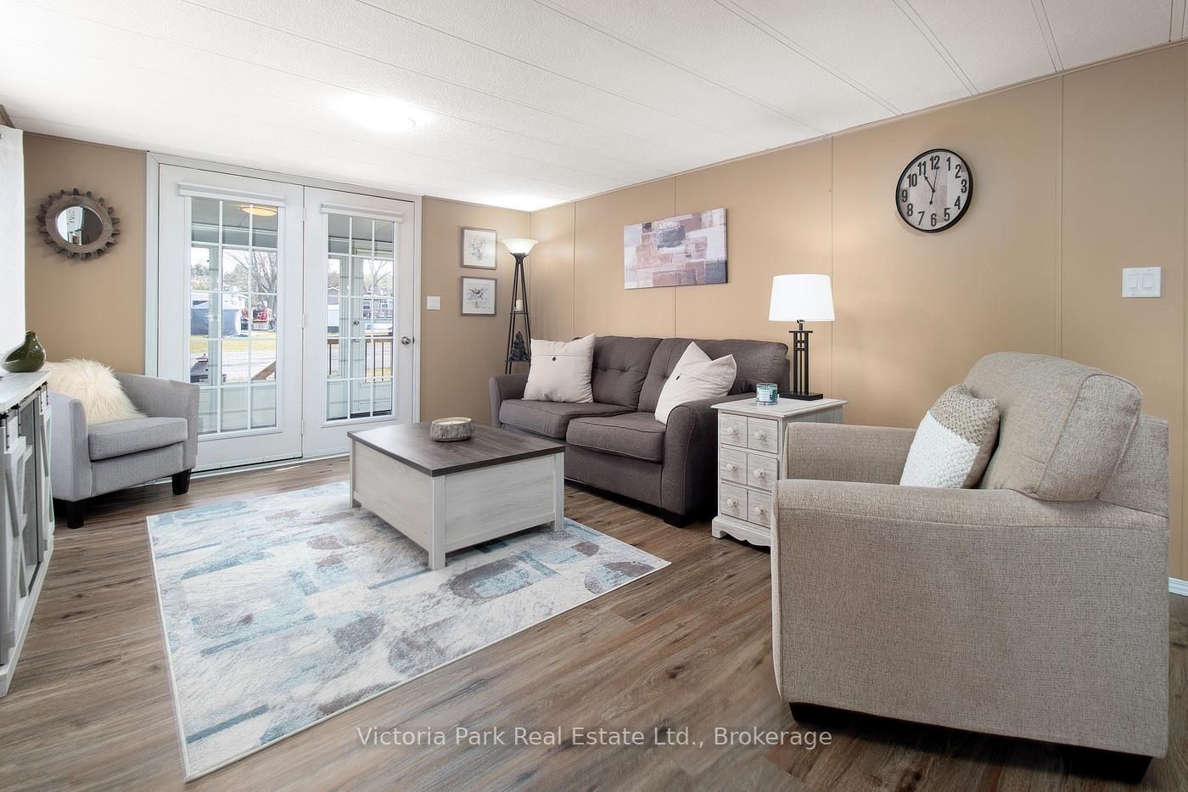$210,000
Available - For Sale
Listing ID: X12064716
580 Beaver Creek Road , Waterloo, N2J 3Z4, Waterloo












































































| This upgraded park model will spoil you for 10 months of the year with a long list of features just updated, and a community feeling in the neighbourhood with events and amenities to bring neighbours together! Offering parking for 2, a covered front porch, and backyard firepit, you will be able to invite guests to relax and unwind at your slice of heaven. Complemented with an extensive set of neighbourhood amenities and events such as games room, swimming pool, hot tubs, pond, tennis and pickleball courts, euchre nights, family games nights, wagon rides, halloween in the summer, community barbecues, ice cream shop, communal firepit, and so much more! At home, notice new vinyl plank flooring, propane fireplace, sunroom, ductless heating and cooling system, in-suite laundry, 2x separate bedrooms, and an updated 3-piece bathroom. Finished with dishwasher, propane stove, and new stainless-steel french-door fridge, the kitchen is complete and stylish. Offering a turnkey solution that has been pampered by the previous owner, this park model will make you feel right at home and impress your guests. Sign up for an enjoyable lifestyle at the park, and come to see this model today! Many updates including: Furnace 2024, Deck 2024, Stainless-Steel French-Door Fridge 2022, Vinyl Plank Flooring 2022, Electric Ductless Heating/Cooling 2022. Exterior Covered Porch and Roof are new additions. 5x windows had new glass replaced 2023. Freshly painted. |
| Price | $210,000 |
| Taxes: | $0.00 |
| Occupancy by: | Owner |
| Address: | 580 Beaver Creek Road , Waterloo, N2J 3Z4, Waterloo |
| Postal Code: | N2J 3Z4 |
| Province/State: | Waterloo |
| Directions/Cross Streets: | Beaver Creek Road and Conservation Drive |
| Level/Floor | Room | Length(ft) | Width(ft) | Descriptions | |
| Room 1 | Main | Dining Ro | 16.83 | 11.41 | |
| Room 2 | Main | Living Ro | 19.32 | 11.32 | |
| Room 3 | Main | Kitchen | 12.82 | 11.41 | |
| Room 4 | Main | Bedroom | 11.41 | 10.4 | |
| Room 5 | Main | Bedroom | 11.41 | 10.66 | |
| Room 6 | Main | Sunroom | 11.58 | 7.9 | |
| Room 7 | Main | Bathroom | 6.49 | 6.49 | 3 Pc Bath |
| Washroom Type | No. of Pieces | Level |
| Washroom Type 1 | 3 | Ground |
| Washroom Type 2 | 0 | |
| Washroom Type 3 | 0 | |
| Washroom Type 4 | 0 | |
| Washroom Type 5 | 0 | |
| Washroom Type 6 | 3 | Ground |
| Washroom Type 7 | 0 | |
| Washroom Type 8 | 0 | |
| Washroom Type 9 | 0 | |
| Washroom Type 10 | 0 |
| Total Area: | 0.00 |
| Washrooms: | 1 |
| Heat Type: | Forced Air |
| Central Air Conditioning: | Central Air |
$
%
Years
This calculator is for demonstration purposes only. Always consult a professional
financial advisor before making personal financial decisions.
| Although the information displayed is believed to be accurate, no warranties or representations are made of any kind. |
| Victoria Park Real Estate Ltd. |
- Listing -1 of 0
|
|

Po Paul Chen
Broker
Dir:
647-283-2020
Bus:
905-475-4750
Fax:
905-475-4770
| Book Showing | Email a Friend |
Jump To:
At a Glance:
| Type: | Com - Leasehold Condo |
| Area: | Waterloo |
| Municipality: | Waterloo |
| Neighbourhood: | Dufferin Grove |
| Style: | Bungalow |
| Lot Size: | x 0.00() |
| Approximate Age: | |
| Tax: | $0 |
| Maintenance Fee: | $1,096 |
| Beds: | 2 |
| Baths: | 1 |
| Garage: | 0 |
| Fireplace: | Y |
| Air Conditioning: | |
| Pool: |
Locatin Map:
Payment Calculator:

Listing added to your favorite list
Looking for resale homes?

By agreeing to Terms of Use, you will have ability to search up to 291812 listings and access to richer information than found on REALTOR.ca through my website.


