$1,038,000
Available - For Sale
Listing ID: X12041995
113 BANDELIER Way , Stittsville - Munster - Richmond, K2S 0C3, Ottawa
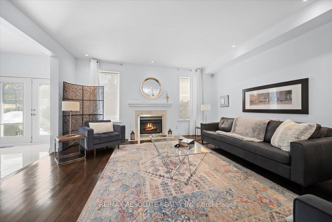
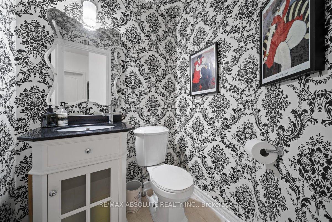
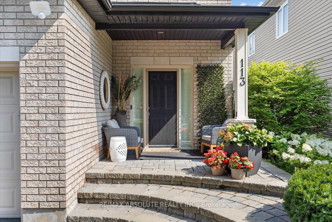
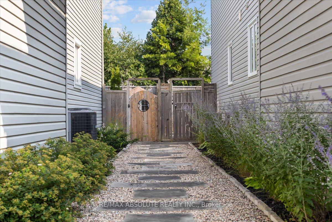
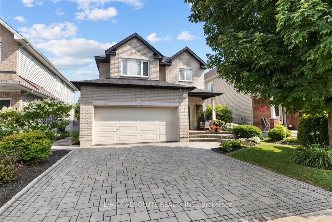
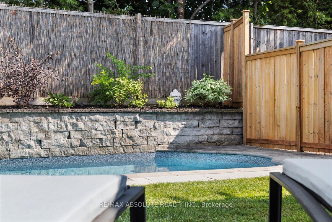
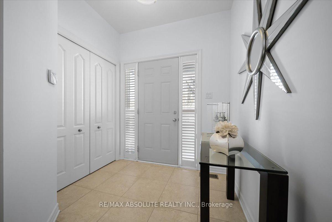
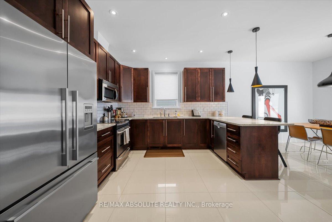
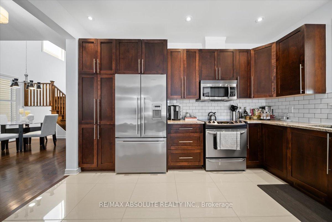
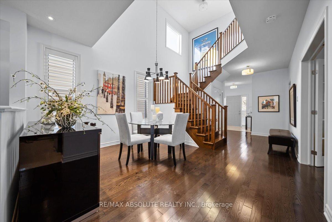
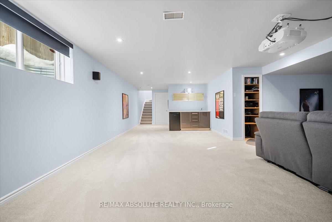
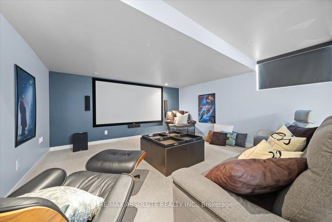
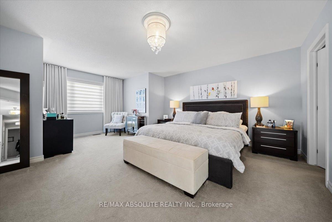
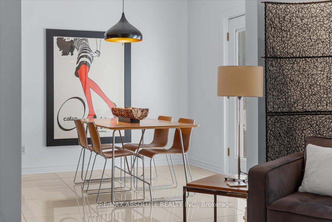
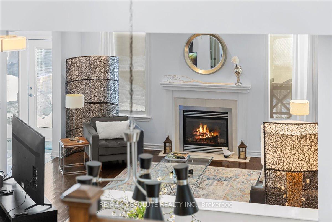
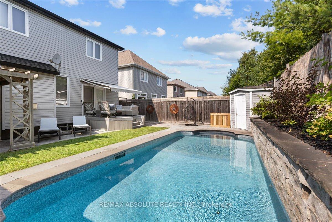
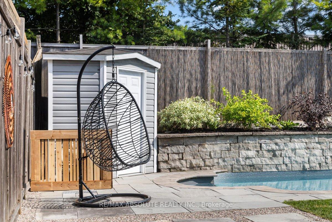
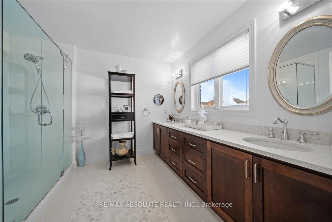
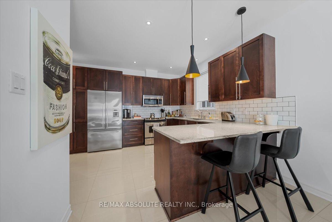
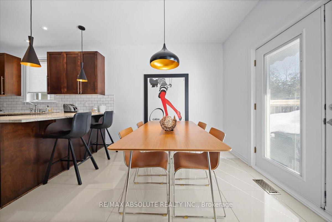

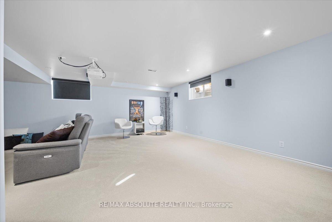
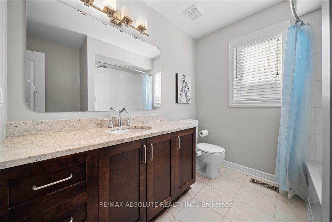
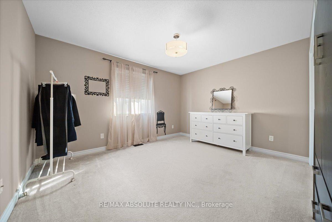
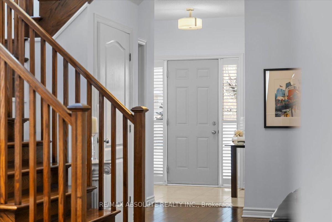
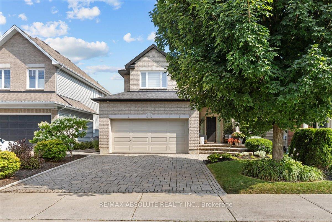
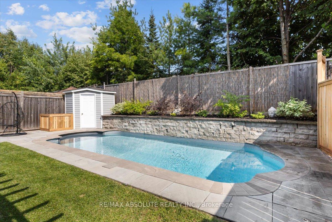
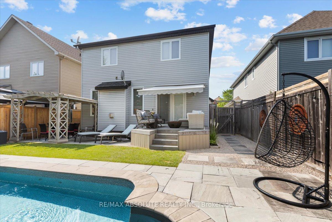
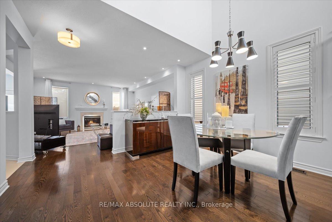
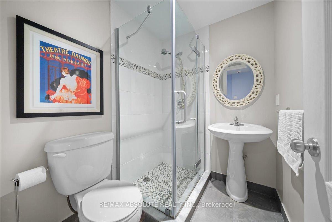
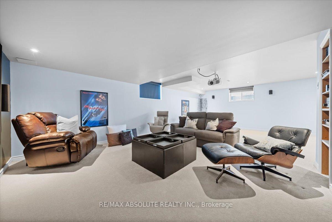
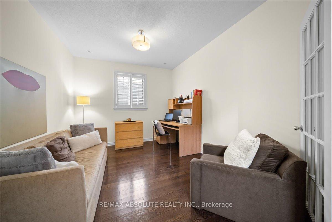
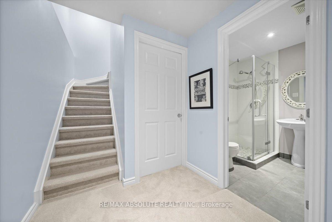
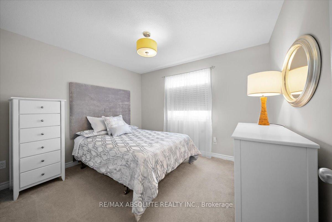
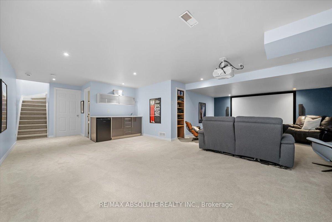
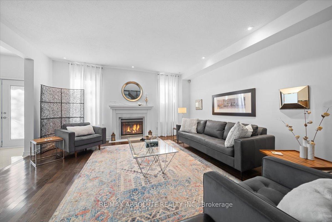
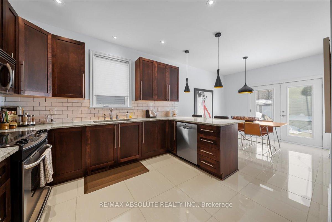
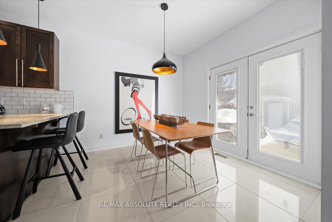

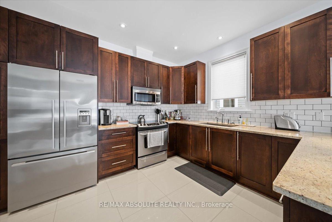
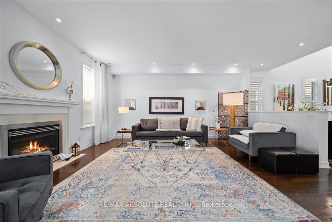
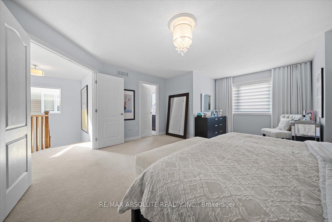
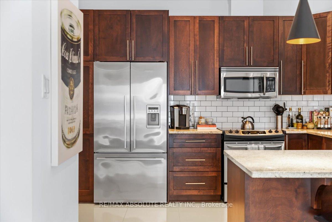
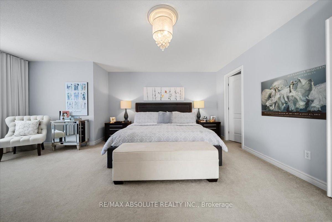
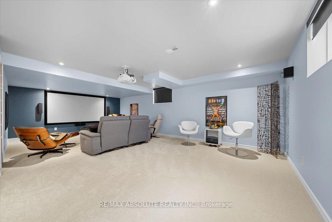













































| NO rear neighbors! A home like this is HARD to find! Exceptional location- Jackson Trails is a great community with easy access to the highway, walking distance to St Stephens Elementary School, parks & so much more! Meticulously maintained by the original owners inside & out! The entire driveway is interlocked! Covered front porch- landscaped in the front, side & back! The pre finished hardwood floors look brand new! California shutters throughout, this is a very pretty classic home. Upgraded kitchen offers LOTS of shaker style cabinets, granite countertops, subway tile backsplash & stainless Fisher & Paykel appliances! Main floor office with French doors, could be a playroom too! The large great room has a gas fireplace with a white mantle. Updated lighting & LOTS of pot lights! Open hardwood staircase with a BIG square window that floods the 2nd level landing. HUGE primary & refreshed luxurious ensuite w oversized shower! 3 great scaled bedrooms, laundry & main bath complete the 2nd level! All bathrooms offer stone countertops! FULLY finished lower level w 2 large windows, FULL 3 piece bath & the home theatre is included!! The PERFECT size SALT water pool is 24 ft x 12 ft...easy to manage & enjoy! NEW (2022/2023) liner, heater, pump & salt cell! A composite deck & awning- wonderful bright SOUTH facing backyard! NEW furnace & AC! AMAZNG value! |
| Price | $1,038,000 |
| Taxes: | $6376.00 |
| Occupancy by: | Owner |
| Address: | 113 BANDELIER Way , Stittsville - Munster - Richmond, K2S 0C3, Ottawa |
| Directions/Cross Streets: | Stittsville Main |
| Rooms: | 10 |
| Bedrooms: | 4 |
| Bedrooms +: | 0 |
| Family Room: | T |
| Basement: | Full, Finished |
| Level/Floor | Room | Length(ft) | Width(ft) | Descriptions | |
| Room 1 | Main | Dining Ro | 11.97 | 10.99 | |
| Room 2 | Main | Kitchen | 14.99 | 11.97 | 2 Pc Bath |
| Room 3 | Main | Office | 9.97 | 7.97 | |
| Room 4 | Main | Great Roo | 12.96 | 14.99 | |
| Room 5 | Main | Breakfast | 9.97 | 8.69 | |
| Room 6 | Second | Primary B | 14.76 | 13.61 | 5 Pc Ensuite |
| Room 7 | Second | Bedroom 2 | 10.33 | 11.81 | 4 Pc Bath |
| Room 8 | Second | Bedroom 3 | 9.97 | 10.99 | |
| Room 9 | Second | Bedroom 4 | 10.99 | 9.97 | |
| Room 10 | Lower | Family Ro | 24.11 | 14.27 | 3 Pc Bath |
| Room 11 | Lower | Game Room | 14.27 | 13.12 |
| Washroom Type | No. of Pieces | Level |
| Washroom Type 1 | 2 | Main |
| Washroom Type 2 | 5 | Second |
| Washroom Type 3 | 4 | Second |
| Washroom Type 4 | 3 | Lower |
| Washroom Type 5 | 0 |
| Total Area: | 0.00 |
| Approximatly Age: | 6-15 |
| Property Type: | Detached |
| Style: | 2-Storey |
| Exterior: | Brick Front, Vinyl Siding |
| Garage Type: | Attached |
| (Parking/)Drive: | Private Do |
| Drive Parking Spaces: | 4 |
| Park #1 | |
| Parking Type: | Private Do |
| Park #2 | |
| Parking Type: | Private Do |
| Park #3 | |
| Parking Type: | Tandem |
| Pool: | Inground |
| Other Structures: | Garden Shed, F |
| Approximatly Age: | 6-15 |
| Approximatly Square Footage: | < 700 |
| Property Features: | Fenced Yard |
| CAC Included: | N |
| Water Included: | N |
| Cabel TV Included: | N |
| Common Elements Included: | N |
| Heat Included: | N |
| Parking Included: | N |
| Condo Tax Included: | N |
| Building Insurance Included: | N |
| Fireplace/Stove: | Y |
| Heat Type: | Forced Air |
| Central Air Conditioning: | Central Air |
| Central Vac: | N |
| Laundry Level: | Syste |
| Ensuite Laundry: | F |
| Sewers: | Sewer |
$
%
Years
This calculator is for demonstration purposes only. Always consult a professional
financial advisor before making personal financial decisions.
| Although the information displayed is believed to be accurate, no warranties or representations are made of any kind. |
| RE/MAX ABSOLUTE REALTY INC. |
- Listing -1 of 0
|
|

Po Paul Chen
Broker
Dir:
647-283-2020
Bus:
905-475-4750
Fax:
905-475-4770
| Book Showing | Email a Friend |
Jump To:
At a Glance:
| Type: | Freehold - Detached |
| Area: | Ottawa |
| Municipality: | Stittsville - Munster - Richmond |
| Neighbourhood: | 8211 - Stittsville (North) |
| Style: | 2-Storey |
| Lot Size: | x 111.00(Feet) |
| Approximate Age: | 6-15 |
| Tax: | $6,376 |
| Maintenance Fee: | $0 |
| Beds: | 4 |
| Baths: | 4 |
| Garage: | 0 |
| Fireplace: | Y |
| Air Conditioning: | |
| Pool: | Inground |
Locatin Map:
Payment Calculator:

Listing added to your favorite list
Looking for resale homes?

By agreeing to Terms of Use, you will have ability to search up to 291812 listings and access to richer information than found on REALTOR.ca through my website.


