$1,029,999
Available - For Sale
Listing ID: W12064724
27 Garibaldi Driv , Brampton, L6X 4Y7, Peel
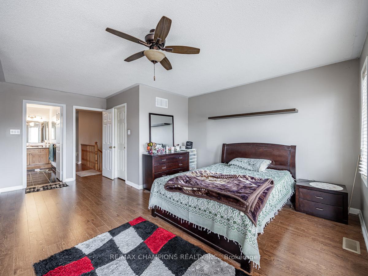
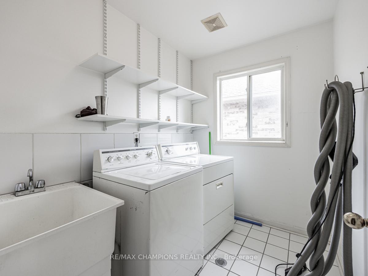
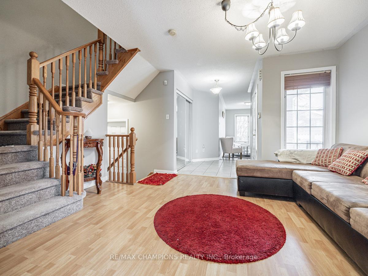
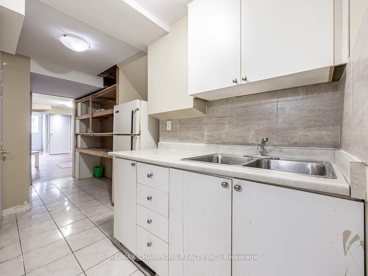
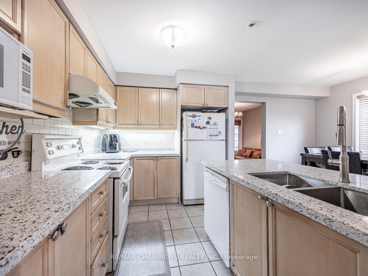
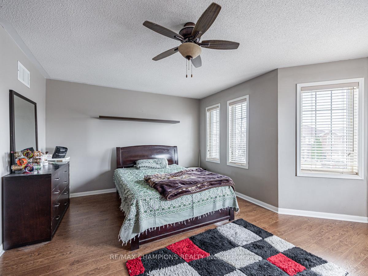
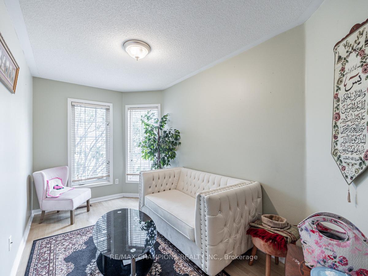
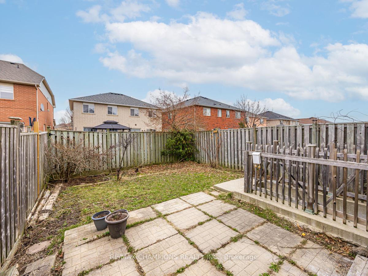
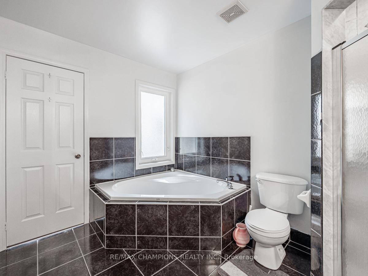
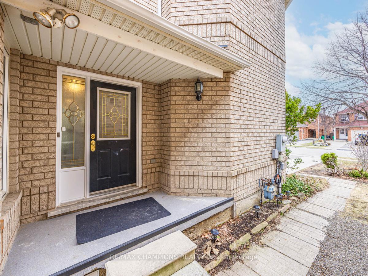
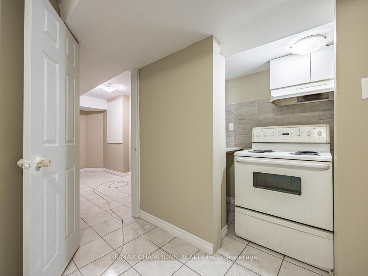
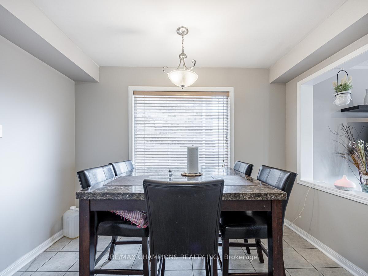
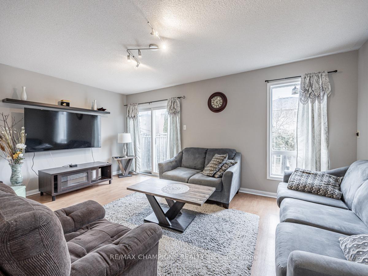
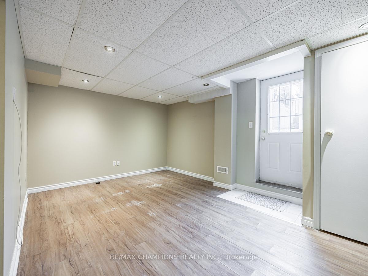
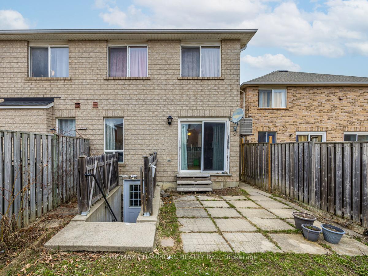
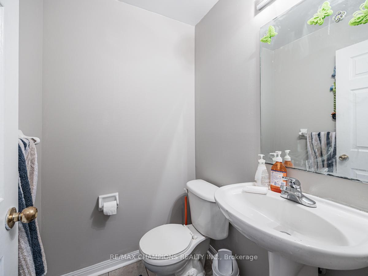
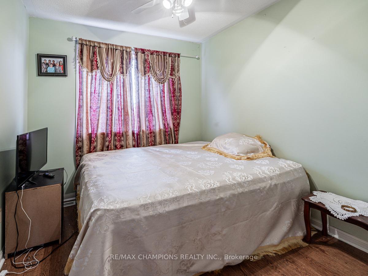
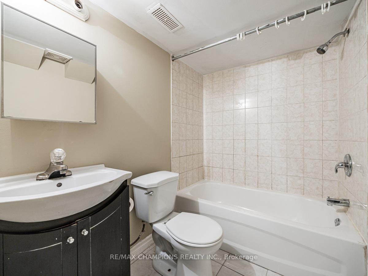
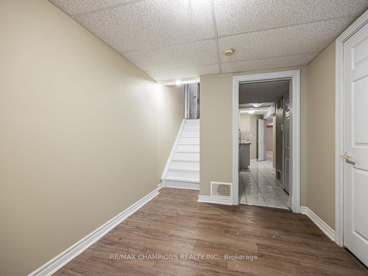
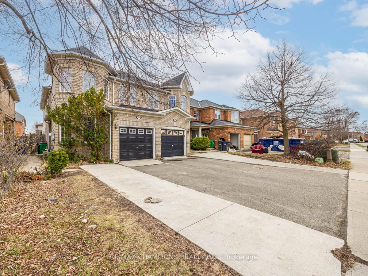
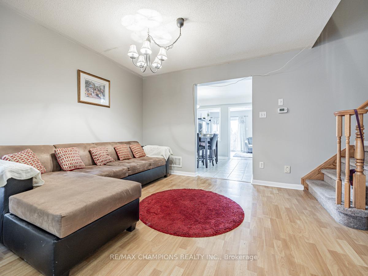
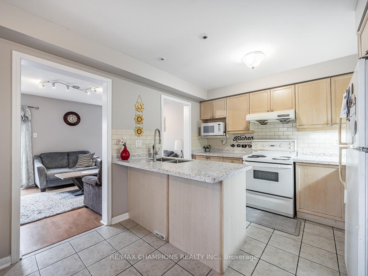
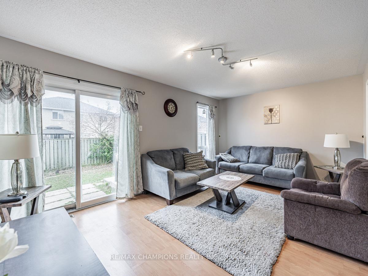
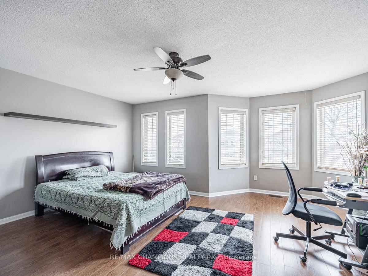
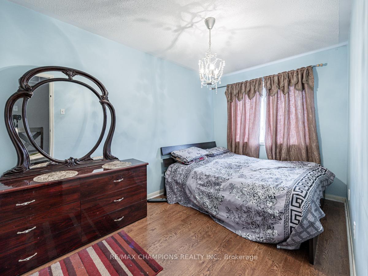
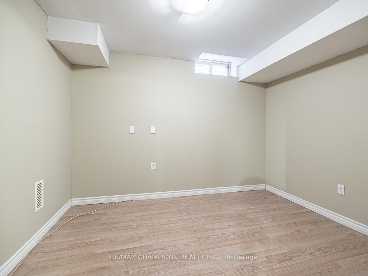
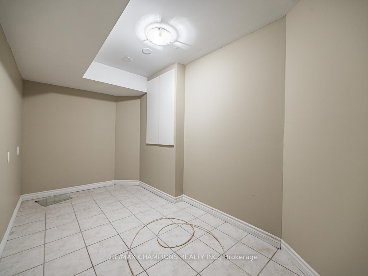
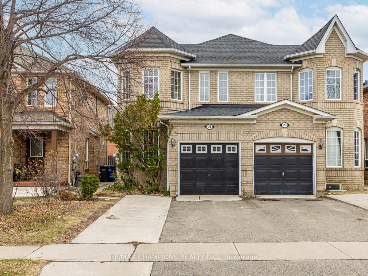
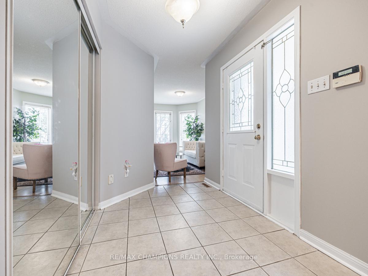
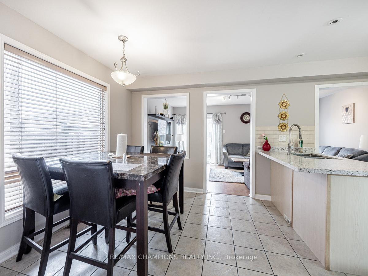
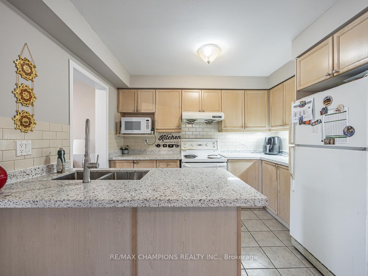
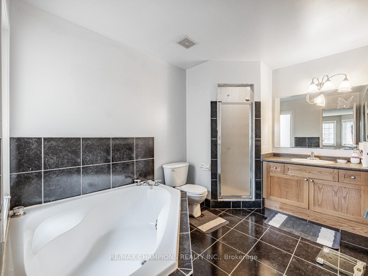
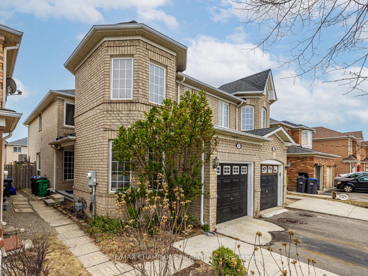
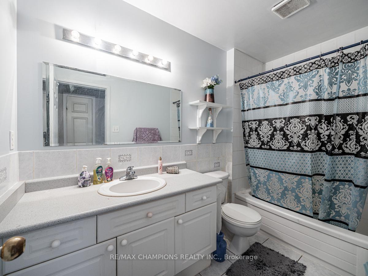


































| Very spacious 3-bedroom Semi-Detached Home in a Prime location offers convenient access to the GO train, nearby plaza, and bus stop, Featuring Separate living and dining areas, family room, a large master bedroom with walk-in closet and 5-piece ensuite, second-floor laundry, legal basement entrance, Finished Basement with two bedrooms, kitchen, living and dining areas, extended driveway approved by the city. |
| Price | $1,029,999 |
| Taxes: | $4400.00 |
| Occupancy by: | Owner |
| Address: | 27 Garibaldi Driv , Brampton, L6X 4Y7, Peel |
| Acreage: | < .50 |
| Directions/Cross Streets: | Bovaird/Pertosa |
| Rooms: | 9 |
| Rooms +: | 3 |
| Bedrooms: | 3 |
| Bedrooms +: | 2 |
| Family Room: | T |
| Basement: | Separate Ent |
| Level/Floor | Room | Length(ft) | Width(ft) | Descriptions | |
| Room 1 | Main | Dining Ro | 11.61 | 10.69 | Laminate, Separate Room, Large Window |
| Room 2 | Main | Family Ro | 11.18 | 17.19 | Laminate, W/O To Yard |
| Room 3 | Main | Living Ro | 12.99 | 7.77 | Laminate, Separate Room |
| Room 4 | Main | Kitchen | 10.89 | 8.59 | Ceramic Floor, Eat-in Kitchen, Pot Lights |
| Room 5 | Main | Breakfast | 10.89 | 8.79 | Ceramic Floor, Combined w/Kitchen |
| Room 6 | Second | Primary B | 17.19 | 14.6 | Walk-In Closet(s), 4 Pc Ensuite |
| Room 7 | Second | Bedroom 2 | 8.2 | 12.99 | Double Closet, Broadloom |
| Room 8 | Second | Bedroom 3 | 10 | 8.79 | Double Closet, Broadloom |
| Room 9 | Second | Laundry | 5.08 | 8 | Ceramic Floor |
| Room 10 | Basement | Recreatio | 15.97 | 10.99 | Laminate, Pot Lights |
| Room 11 | Basement | Bedroom 4 | 12.82 | 6.99 | Laminate |
| Room 12 | Basement | Bedroom 5 | 9.84 | 6.56 | Laminate |
| Washroom Type | No. of Pieces | Level |
| Washroom Type 1 | 4 | Second |
| Washroom Type 2 | 5 | Second |
| Washroom Type 3 | 2 | Main |
| Washroom Type 4 | 4 | Basement |
| Washroom Type 5 | 0 | |
| Washroom Type 6 | 4 | Second |
| Washroom Type 7 | 5 | Second |
| Washroom Type 8 | 2 | Main |
| Washroom Type 9 | 4 | Basement |
| Washroom Type 10 | 0 |
| Total Area: | 0.00 |
| Approximatly Age: | 6-15 |
| Property Type: | Semi-Detached |
| Style: | 2-Storey |
| Exterior: | Brick |
| Garage Type: | Attached |
| (Parking/)Drive: | Private |
| Drive Parking Spaces: | 3 |
| Park #1 | |
| Parking Type: | Private |
| Park #2 | |
| Parking Type: | Private |
| Pool: | None |
| Approximatly Age: | 6-15 |
| Approximatly Square Footage: | 1500-2000 |
| Property Features: | Public Trans, Rec./Commun.Centre |
| CAC Included: | N |
| Water Included: | N |
| Cabel TV Included: | N |
| Common Elements Included: | N |
| Heat Included: | N |
| Parking Included: | N |
| Condo Tax Included: | N |
| Building Insurance Included: | N |
| Fireplace/Stove: | N |
| Heat Type: | Forced Air |
| Central Air Conditioning: | Central Air |
| Central Vac: | N |
| Laundry Level: | Syste |
| Ensuite Laundry: | F |
| Elevator Lift: | False |
| Sewers: | Sewer |
$
%
Years
This calculator is for demonstration purposes only. Always consult a professional
financial advisor before making personal financial decisions.
| Although the information displayed is believed to be accurate, no warranties or representations are made of any kind. |
| RE/MAX CHAMPIONS REALTY INC. |
- Listing -1 of 0
|
|

Po Paul Chen
Broker
Dir:
647-283-2020
Bus:
905-475-4750
Fax:
905-475-4770
| Virtual Tour | Book Showing | Email a Friend |
Jump To:
At a Glance:
| Type: | Freehold - Semi-Detached |
| Area: | Peel |
| Municipality: | Brampton |
| Neighbourhood: | Fletcher's Meadow |
| Style: | 2-Storey |
| Lot Size: | x 108.27(Feet) |
| Approximate Age: | 6-15 |
| Tax: | $4,400 |
| Maintenance Fee: | $0 |
| Beds: | 3+2 |
| Baths: | 4 |
| Garage: | 0 |
| Fireplace: | N |
| Air Conditioning: | |
| Pool: | None |
Locatin Map:
Payment Calculator:

Listing added to your favorite list
Looking for resale homes?

By agreeing to Terms of Use, you will have ability to search up to 291812 listings and access to richer information than found on REALTOR.ca through my website.


