$630,000
Available - For Sale
Listing ID: X12064254
605 Alder Stre West , Haldimand, N1A 1S4, Haldimand
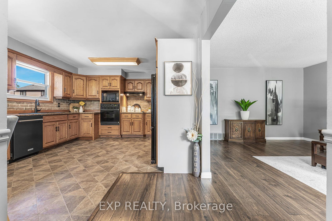
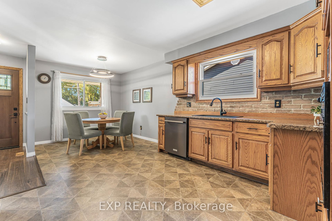
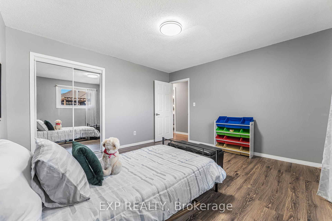
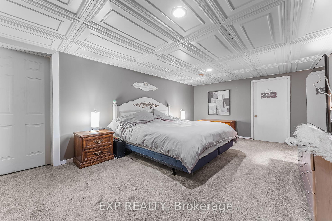
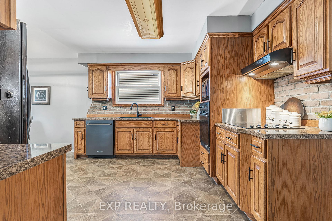
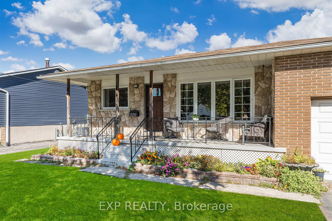
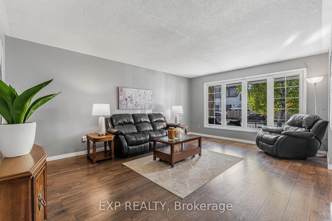
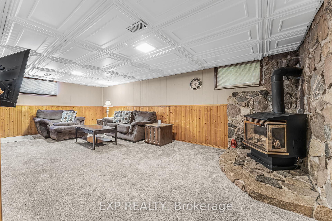
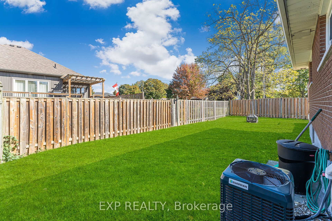
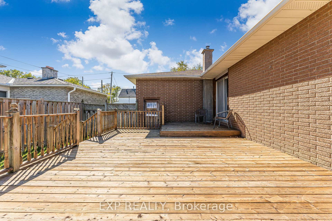
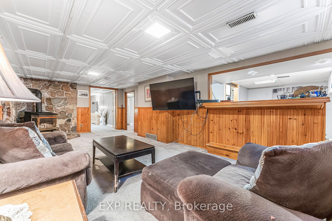
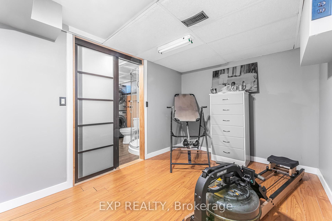
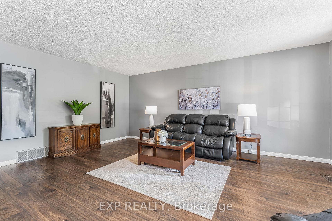
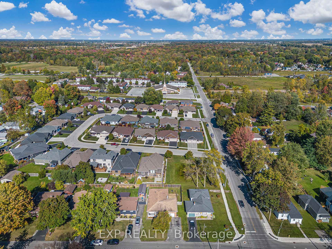
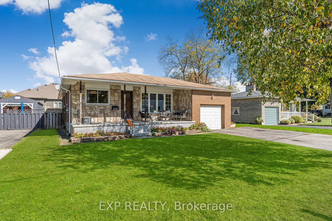
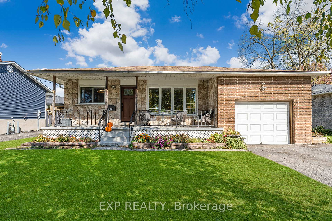
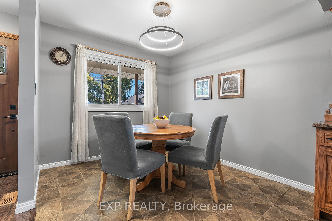
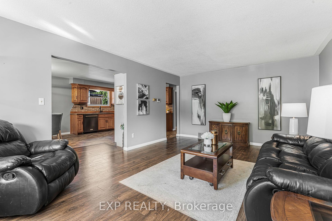
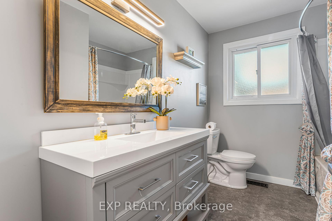
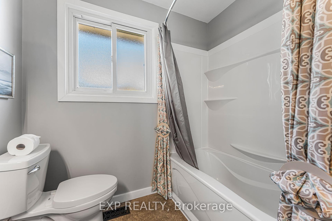
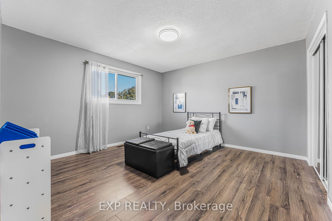
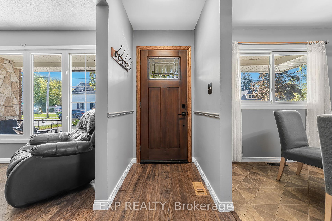
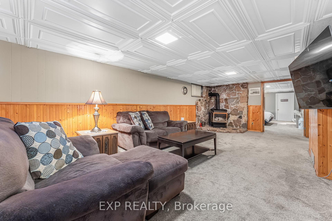
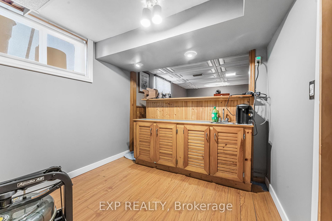
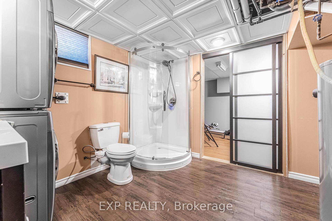
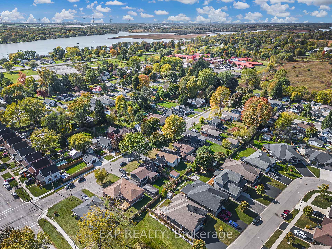
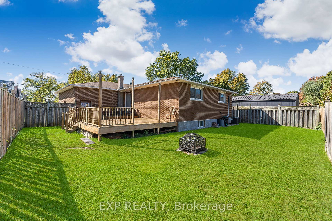
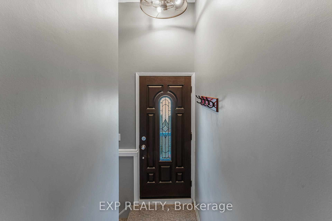
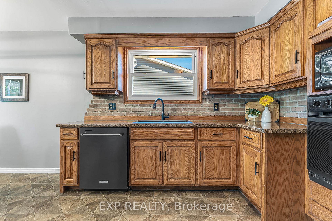
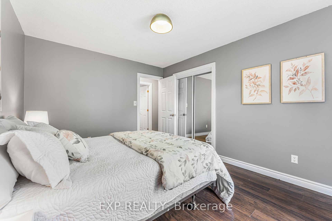
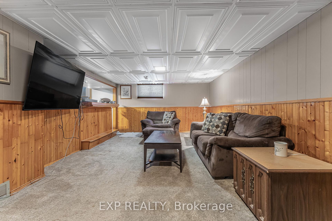
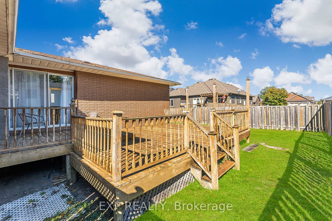
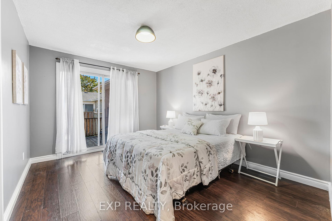
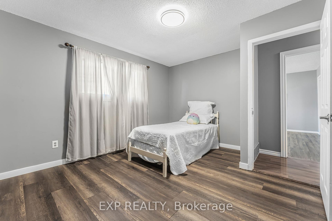
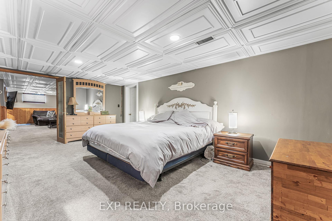
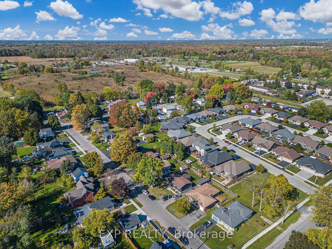
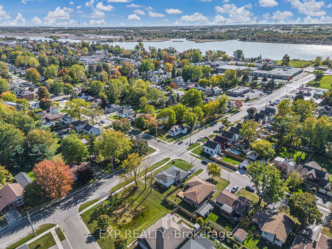
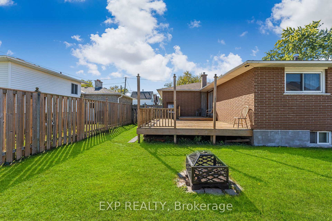
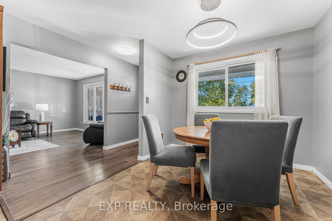
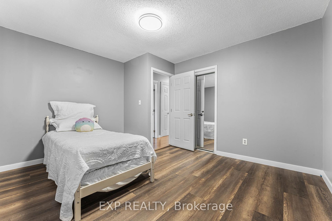
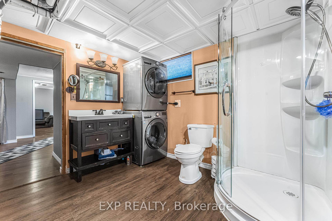
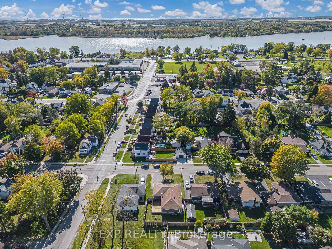
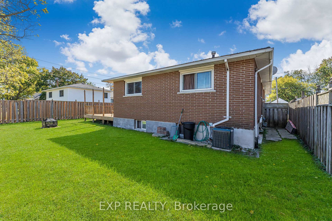
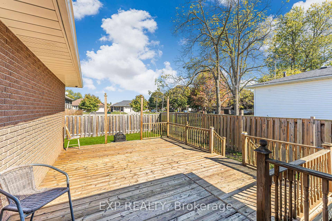
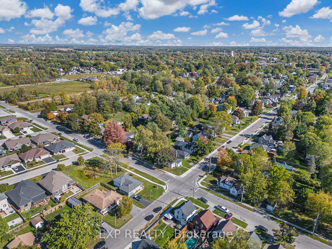













































| Welcome to this charming and beautifully maintained bungalow, perfectly situated in a quiet neighbourhood.This home offers 3 bedrooms, 2bathrooms and 2 bonus rooms in the basement providing ample space for whatever a family needs. The main floor features three spaciousbedrooms, one with a walk-out deck. The fully finished basement includes an additional two separate rooms, a recreation room to relax with abuilt in bar and gas fireplace. The basement is ideal for guests, home office, or a growing family. The main floor is complimented with newflooring and a new tasteful 4 piece bathroom. A unique feature of this home is the separate entrance to the basement, offering endlesspossibilities for a rental suite or in-law accommodation. Step outside to a private yard, with space ready for creativity. This home is perfectlysituated in a quiet neighbourhood but close to schools, shopping andrestaurants. Come see it for yourself why this is a great home with endlesspossibilities. UPGRADES: 2024:new roof, 4 piece washroom, dishwasher, air conditioner, water heater (owned) 2022: flooring upstairs, carpetdownstairs 2020: New bathroom downstairs |
| Price | $630,000 |
| Taxes: | $1659.00 |
| Assessment Year: | 2024 |
| Occupancy by: | Owner |
| Address: | 605 Alder Stre West , Haldimand, N1A 1S4, Haldimand |
| Directions/Cross Streets: | George St |
| Rooms: | 14 |
| Bedrooms: | 3 |
| Bedrooms +: | 0 |
| Family Room: | T |
| Basement: | Finished, Separate Ent |
| Level/Floor | Room | Length(ft) | Width(ft) | Descriptions | |
| Room 1 | Main | Kitchen | 12.6 | 12.07 |
| Washroom Type | No. of Pieces | Level |
| Washroom Type 1 | 4 | Main |
| Washroom Type 2 | 3 | Basement |
| Washroom Type 3 | 0 | |
| Washroom Type 4 | 0 | |
| Washroom Type 5 | 0 |
| Total Area: | 0.00 |
| Approximatly Age: | 51-99 |
| Property Type: | Detached |
| Style: | Bungalow |
| Exterior: | Brick |
| Garage Type: | Attached |
| Drive Parking Spaces: | 4 |
| Pool: | None |
| Approximatly Age: | 51-99 |
| Approximatly Square Footage: | 1100-1500 |
| CAC Included: | N |
| Water Included: | N |
| Cabel TV Included: | N |
| Common Elements Included: | N |
| Heat Included: | N |
| Parking Included: | N |
| Condo Tax Included: | N |
| Building Insurance Included: | N |
| Fireplace/Stove: | Y |
| Heat Type: | Forced Air |
| Central Air Conditioning: | Central Air |
| Central Vac: | Y |
| Laundry Level: | Syste |
| Ensuite Laundry: | F |
| Sewers: | None |
$
%
Years
This calculator is for demonstration purposes only. Always consult a professional
financial advisor before making personal financial decisions.
| Although the information displayed is believed to be accurate, no warranties or representations are made of any kind. |
| EXP REALTY |
- Listing -1 of 0
|
|

Po Paul Chen
Broker
Dir:
647-283-2020
Bus:
905-475-4750
Fax:
905-475-4770
| Virtual Tour | Book Showing | Email a Friend |
Jump To:
At a Glance:
| Type: | Freehold - Detached |
| Area: | Haldimand |
| Municipality: | Haldimand |
| Neighbourhood: | Dunnville |
| Style: | Bungalow |
| Lot Size: | x 95.00(Feet) |
| Approximate Age: | 51-99 |
| Tax: | $1,659 |
| Maintenance Fee: | $0 |
| Beds: | 3 |
| Baths: | 2 |
| Garage: | 0 |
| Fireplace: | Y |
| Air Conditioning: | |
| Pool: | None |
Locatin Map:
Payment Calculator:

Listing added to your favorite list
Looking for resale homes?

By agreeing to Terms of Use, you will have ability to search up to 291812 listings and access to richer information than found on REALTOR.ca through my website.


