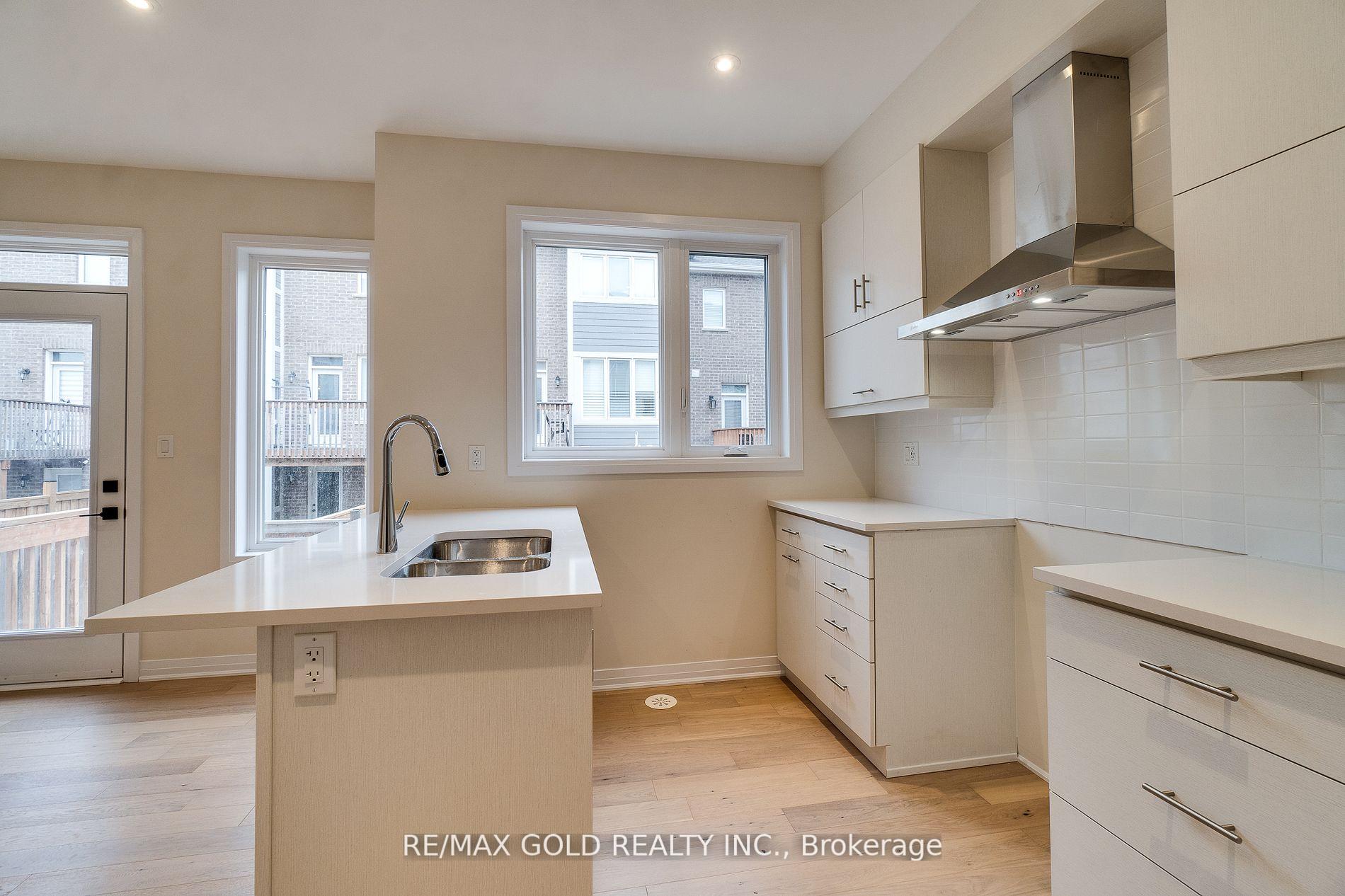$3,700
Available - For Rent
Listing ID: W12042417
3521 Post Road , Oakville, L6H 7W5, Halton
















































































| Seize the opportunity to rent this stunning, 2,538 sq ft luxury townhome (including a 467 sq ft finished basement) ideally located in sought-after uptown Oakville. Offering 3+1 spacious bedroom sand 4+1 beautifully designed bathrooms, this home is the epitome of comfort and style. A grand foyer with a den leads to an open-concept, light-filled chefs kitchen, featuring top-of-the-line Kitchenaid stainless steel appliances, seamlessly flowing into the elegant living room. The third-floor loft, complete with a 4-piece bath, provides a flexible space that can serve as an office, extra bedroom, or entertainment area. Additionally, the fully finished basement offers even more versatility, with its own 4-piece bath. High-end finishes throughout include 9-foot ceilings, rich oak hardwood floors on the main and second-floor hallways, oak stairs, 8-foot doors, and modern black interior hardware. Enjoy the convenience of a one-car garage and tandem driveway for ample parking. |
| Price | $3,700 |
| Taxes: | $0.00 |
| Occupancy by: | Tenant |
| Address: | 3521 Post Road , Oakville, L6H 7W5, Halton |
| Directions/Cross Streets: | Burnhamthorpe Rd / Post Rd. |
| Rooms: | 11 |
| Rooms +: | 2 |
| Bedrooms: | 3 |
| Bedrooms +: | 1 |
| Family Room: | T |
| Basement: | Finished, Full |
| Furnished: | Unfu |
| Level/Floor | Room | Length(ft) | Width(ft) | Descriptions | |
| Room 1 | Ground | Den | 8.2 | 7.22 | |
| Room 2 | Ground | Great Roo | 14.76 | 12.14 | |
| Room 3 | Ground | Kitchen | 11.48 | 8.53 | |
| Room 4 | Ground | Bathroom | 2 Pc Bath | ||
| Room 5 | Second | Primary B | 12.14 | 6.89 | 5 Pc Ensuite, Walk-In Closet(s), Window |
| Room 6 | Second | Laundry | |||
| Room 7 | Second | Bedroom 2 | 12.14 | 10.17 | Closet, Window |
| Room 8 | Second | Bedroom 3 | 10.17 | 8.86 | |
| Room 9 | Second | Bathroom | 4 Pc Bath | ||
| Room 10 | Third | Loft | 12.79 | 9.84 | |
| Room 11 | Third | Bathroom | 4 Pc Bath | ||
| Room 12 | Basement | Bedroom 4 | 22.3 | 11.81 | 4 Pc Bath |
| Washroom Type | No. of Pieces | Level |
| Washroom Type 1 | 2 | Ground |
| Washroom Type 2 | 4 | Second |
| Washroom Type 3 | 4 | Second |
| Washroom Type 4 | 4 | Third |
| Washroom Type 5 | 4 | Basement |
| Total Area: | 0.00 |
| Approximatly Age: | 0-5 |
| Property Type: | Att/Row/Townhouse |
| Style: | 3-Storey |
| Exterior: | Brick, Vinyl Siding |
| Garage Type: | Attached |
| (Parking/)Drive: | Private |
| Drive Parking Spaces: | 2 |
| Park #1 | |
| Parking Type: | Private |
| Park #2 | |
| Parking Type: | Private |
| Pool: | None |
| Laundry Access: | Ensuite |
| Approximatly Age: | 0-5 |
| Approximatly Square Footage: | 2500-3000 |
| CAC Included: | Y |
| Water Included: | N |
| Cabel TV Included: | N |
| Common Elements Included: | Y |
| Heat Included: | N |
| Parking Included: | Y |
| Condo Tax Included: | N |
| Building Insurance Included: | N |
| Fireplace/Stove: | N |
| Heat Type: | Forced Air |
| Central Air Conditioning: | Central Air |
| Central Vac: | N |
| Laundry Level: | Syste |
| Ensuite Laundry: | F |
| Sewers: | Sewer |
| Although the information displayed is believed to be accurate, no warranties or representations are made of any kind. |
| RE/MAX GOLD REALTY INC. |
- Listing -1 of 0
|
|

Po Paul Chen
Broker
Dir:
647-283-2020
Bus:
905-475-4750
Fax:
905-475-4770
| Book Showing | Email a Friend |
Jump To:
At a Glance:
| Type: | Freehold - Att/Row/Townhouse |
| Area: | Halton |
| Municipality: | Oakville |
| Neighbourhood: | 1008 - GO Glenorchy |
| Style: | 3-Storey |
| Lot Size: | x 89.90(Feet) |
| Approximate Age: | 0-5 |
| Tax: | $0 |
| Maintenance Fee: | $0 |
| Beds: | 3+1 |
| Baths: | 5 |
| Garage: | 0 |
| Fireplace: | N |
| Air Conditioning: | |
| Pool: | None |
Locatin Map:

Listing added to your favorite list
Looking for resale homes?

By agreeing to Terms of Use, you will have ability to search up to 291812 listings and access to richer information than found on REALTOR.ca through my website.


