$999,900
Available - For Sale
Listing ID: X12064728
28 Woodruff Aven , St. Catharines, L2R 2J1, Niagara
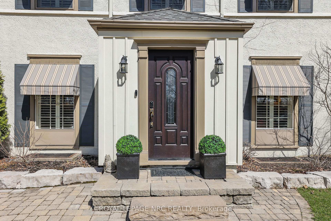
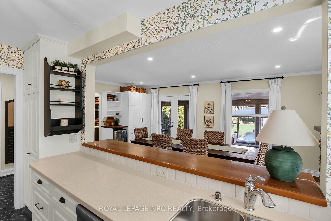
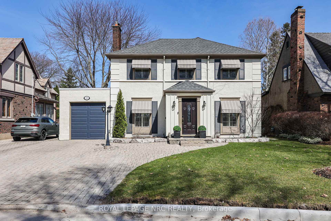
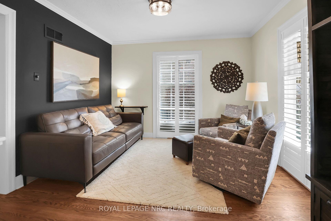
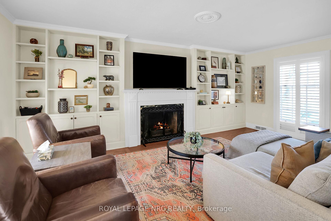
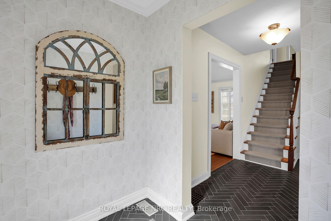
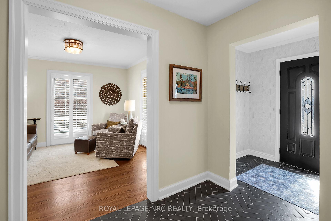
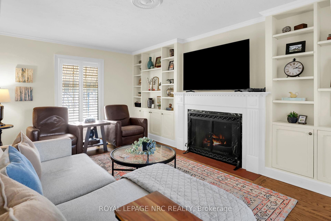
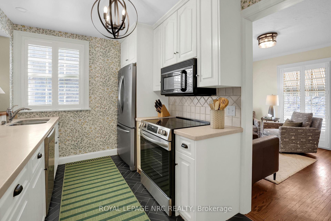
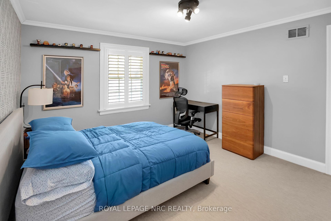
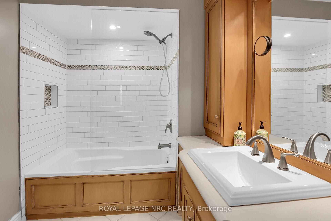
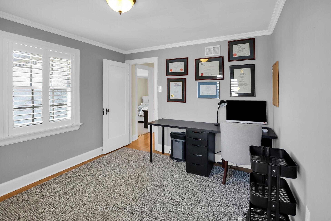
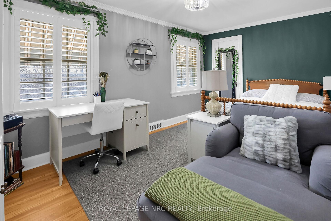
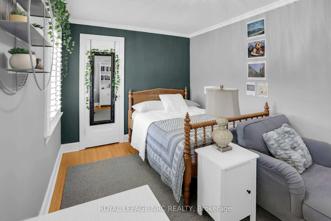
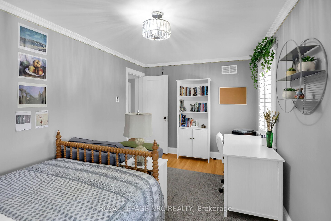
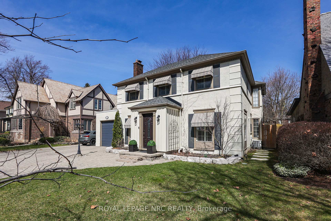
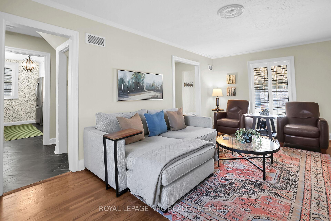
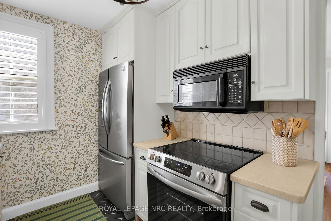
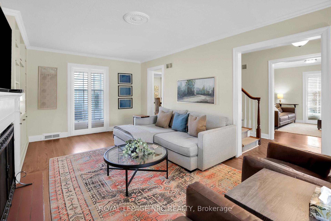
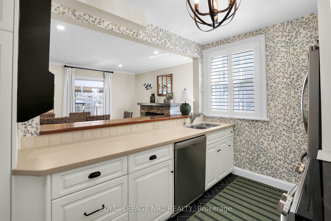
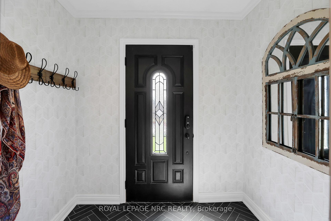
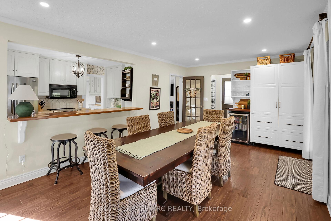
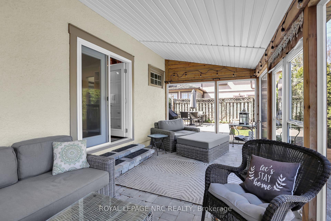
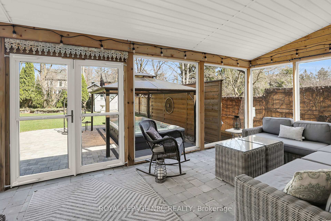
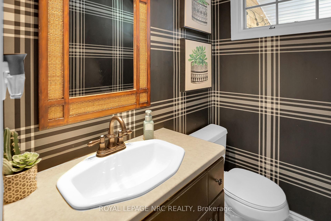
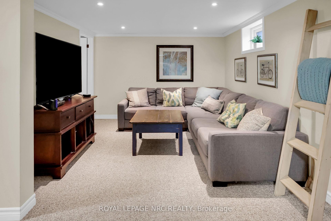
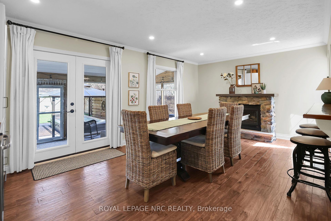
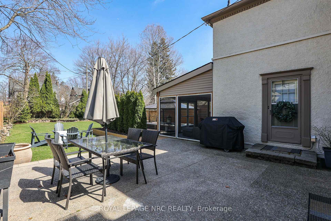
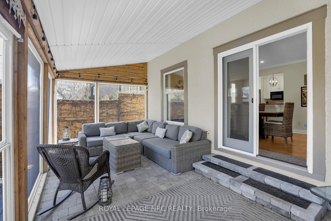
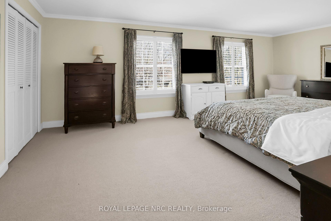
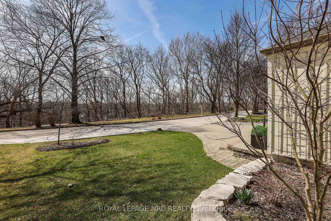
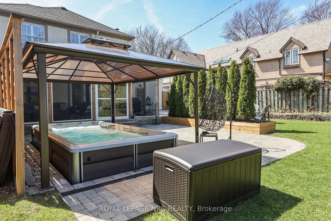
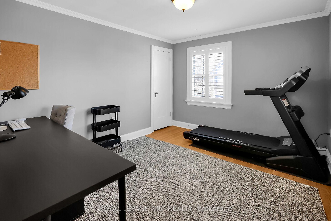
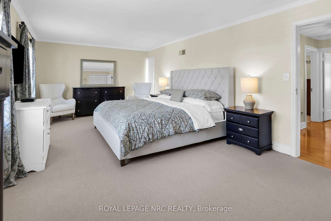
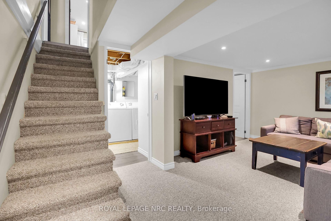
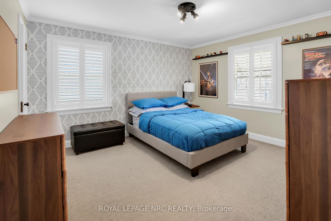
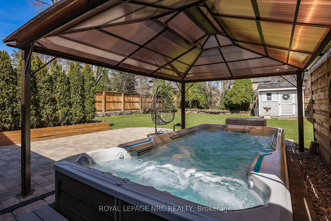
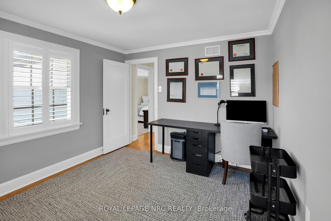
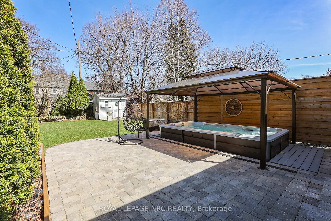
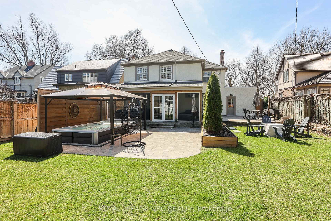
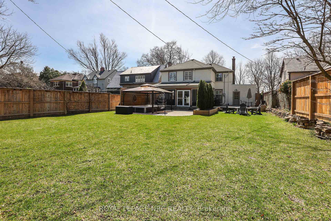
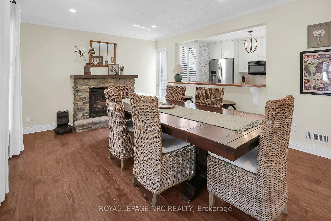
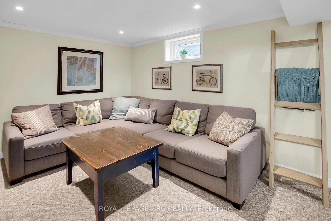
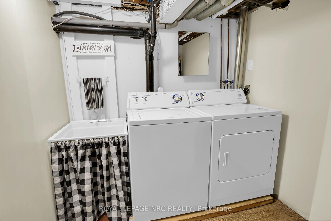
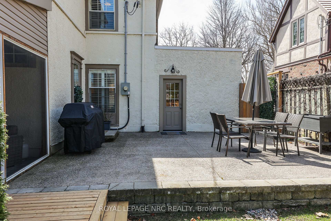
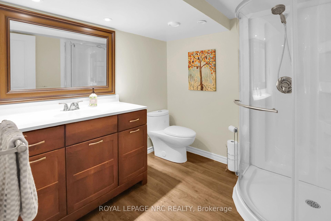
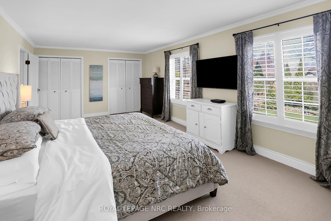
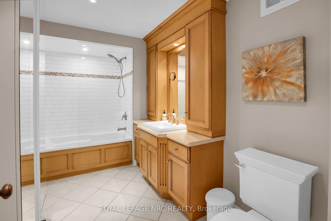
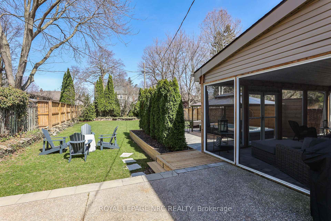

















































| Elegant 4-bedroom character home, located in one of St. Catharines' most desirable neighborhoods, offers stunning views of the Greenbelt and 12 Mile Creek. With a traditional centre-hall layout this home has been thoughtfully updated and lovingly restored, combining classic charm with modern amenities. Conveniently located near highways and just a short walk from downtown, this home is perfect for both relaxation and entertaining.Key features include a 200-amp electrical service. Custom California shutters throughout provide both style and privacy. Hardwood floors were added to the dining room in 2020, slate floors in the foyer, hallway, kitchen, and powder room were installed in 2024, adding both durability and sophistication. The 2nd floor shower/tub was re-tiled in 2018, offering a fresh, modern look. Bathroom in the basement was upgraded in 2018 for added convenience and comfort.There is a screened-in porch perfect for enjoying the outdoors, a double driveway, a concrete back patio, and a fenced-in yard with in-ground sprinkler system in the front yard, creating a welcoming and low-maintenance outdoor space. The swim spa, interlocking brick patio, and mature cedar trees, installed in 2021, provide a private, serene retreat. The garage roof was replaced in 2024, ensuring peace of mind for years to come. Additionally, pot lights in the kitchen, dining room, hallway, and foyer were installed in 2022, adding a modern touch and plenty of illumination.With extensive renovations, including updated kitchen and bathrooms, this home also boasts a wood fireplace in the living room and a gas fireplace in the family room, both adding warmth and character. The professionally landscaped backyard is a true highlight, offering a breathtaking space to enjoy throughout the year.This home is a perfect blend of modern updates, classic character, and outdoor beauty. A true must-see for anyone seeking elegance and comfort in St. Catharines! |
| Price | $999,900 |
| Taxes: | $5835.00 |
| Assessment Year: | 2024 |
| Occupancy by: | Owner |
| Address: | 28 Woodruff Aven , St. Catharines, L2R 2J1, Niagara |
| Acreage: | Not Appl |
| Directions/Cross Streets: | ONTARIO |
| Rooms: | 11 |
| Rooms +: | 3 |
| Bedrooms: | 4 |
| Bedrooms +: | 0 |
| Family Room: | T |
| Basement: | Finished, Full |
| Level/Floor | Room | Length(ft) | Width(ft) | Descriptions | |
| Room 1 | Main | Living Ro | 19.58 | 11.18 | Fireplace, Hardwood Floor, California Shutters |
| Room 2 | Main | Kitchen | 12.07 | 6.1 | California Shutters, Open Concept |
| Room 3 | Main | Dining Ro | 19.68 | 36.44 | Gas Fireplace |
| Room 4 | Main | Living Ro | 11.18 | 11.48 | Hardwood Floor, California Shutters |
| Room 5 | Second | Primary B | 21.78 | 11.09 | Double Closet |
| Room 6 | Main | Bedroom | 14.6 | 8.07 | |
| Room 7 | Second | Bedroom 3 | 12.46 | 11.58 | |
| Room 8 | Main | Bedroom 4 | 13.78 | 11.81 | |
| Room 9 | Second | Bathroom | 12.14 | 6.49 | 4 Pc Bath |
| Room 10 | Main | Bathroom | 5.25 | 3.94 | |
| Room 11 | Basement | Bathroom | 7.48 | 7.45 | |
| Room 12 | Basement | Recreatio | 17.68 | 10.17 | |
| Room 13 | Basement | Utility R | 18.07 | 33.16 | |
| Room 14 | Basement | Laundry | 7.48 | 6.79 |
| Washroom Type | No. of Pieces | Level |
| Washroom Type 1 | 2 | Main |
| Washroom Type 2 | 4 | Second |
| Washroom Type 3 | 3 | Basement |
| Washroom Type 4 | 0 | |
| Washroom Type 5 | 0 | |
| Washroom Type 6 | 2 | Main |
| Washroom Type 7 | 4 | Second |
| Washroom Type 8 | 3 | Basement |
| Washroom Type 9 | 0 | |
| Washroom Type 10 | 0 |
| Total Area: | 0.00 |
| Approximatly Age: | 51-99 |
| Property Type: | Detached |
| Style: | 2-Storey |
| Exterior: | Stucco (Plaster) |
| Garage Type: | Attached |
| (Parking/)Drive: | Private Do |
| Drive Parking Spaces: | 4 |
| Park #1 | |
| Parking Type: | Private Do |
| Park #2 | |
| Parking Type: | Private Do |
| Pool: | On Groun |
| Other Structures: | Shed |
| Approximatly Age: | 51-99 |
| Approximatly Square Footage: | 2000-2500 |
| Property Features: | Library, Park |
| CAC Included: | N |
| Water Included: | N |
| Cabel TV Included: | N |
| Common Elements Included: | N |
| Heat Included: | N |
| Parking Included: | N |
| Condo Tax Included: | N |
| Building Insurance Included: | N |
| Fireplace/Stove: | Y |
| Heat Type: | Forced Air |
| Central Air Conditioning: | Central Air |
| Central Vac: | N |
| Laundry Level: | Syste |
| Ensuite Laundry: | F |
| Elevator Lift: | False |
| Sewers: | Sewer |
| Water: | Lake/Rive |
| Water Supply Types: | Lake/River |
$
%
Years
This calculator is for demonstration purposes only. Always consult a professional
financial advisor before making personal financial decisions.
| Although the information displayed is believed to be accurate, no warranties or representations are made of any kind. |
| ROYAL LEPAGE NRC REALTY |
- Listing -1 of 0
|
|

Po Paul Chen
Broker
Dir:
647-283-2020
Bus:
905-475-4750
Fax:
905-475-4770
| Book Showing | Email a Friend |
Jump To:
At a Glance:
| Type: | Freehold - Detached |
| Area: | Niagara |
| Municipality: | St. Catharines |
| Neighbourhood: | 451 - Downtown |
| Style: | 2-Storey |
| Lot Size: | x 136.00(Feet) |
| Approximate Age: | 51-99 |
| Tax: | $5,835 |
| Maintenance Fee: | $0 |
| Beds: | 4 |
| Baths: | 3 |
| Garage: | 0 |
| Fireplace: | Y |
| Air Conditioning: | |
| Pool: | On Groun |
Locatin Map:
Payment Calculator:

Listing added to your favorite list
Looking for resale homes?

By agreeing to Terms of Use, you will have ability to search up to 291812 listings and access to richer information than found on REALTOR.ca through my website.


