$1,014,900
Available - For Sale
Listing ID: X12064732
3362 Findlay Creek Driv , Leitrim, K1T 0V5, Ottawa
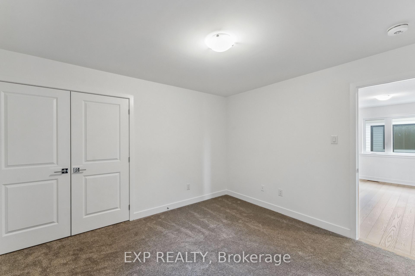
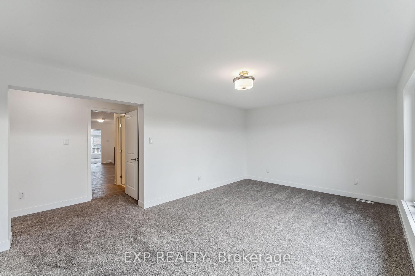
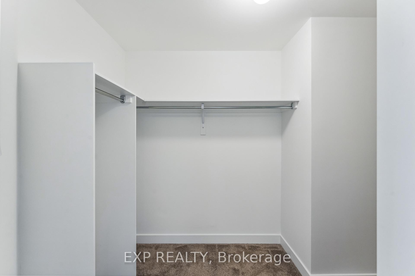
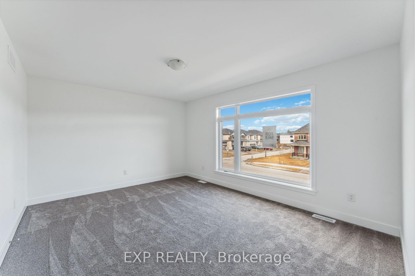
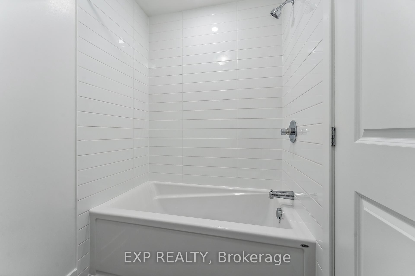
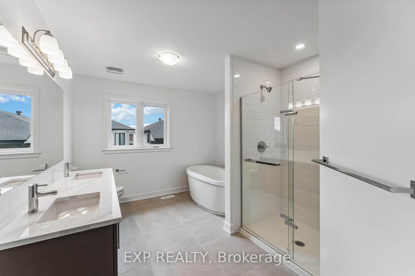
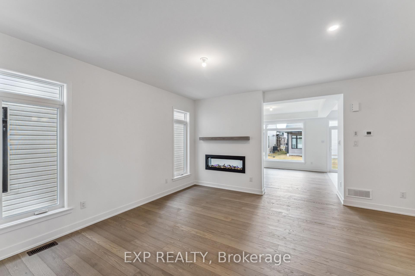
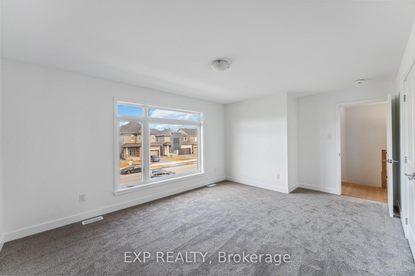
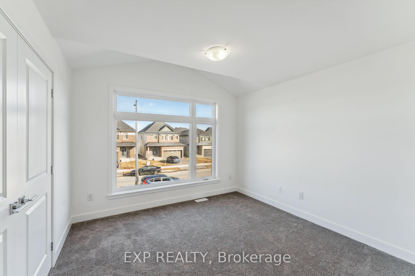
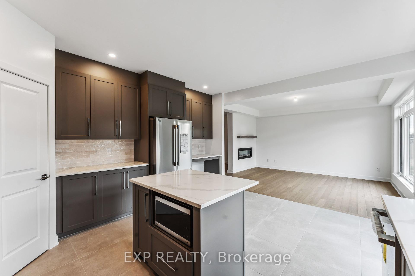
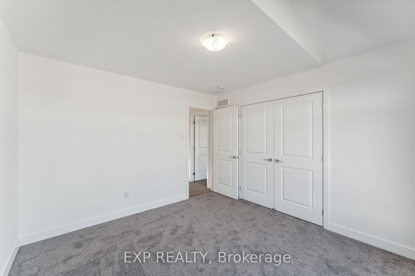
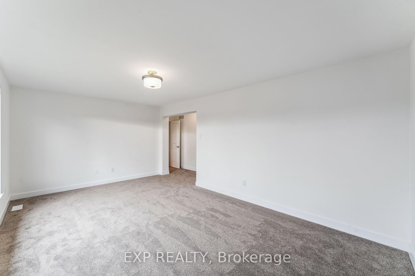
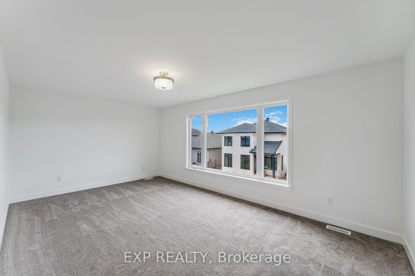
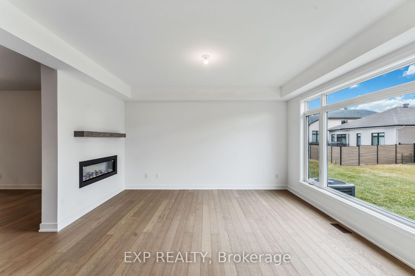
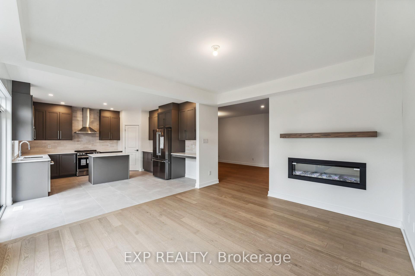
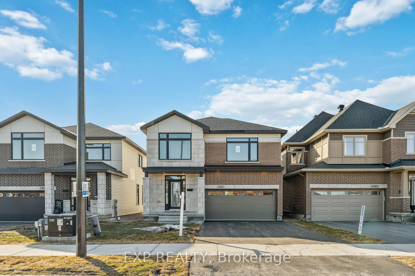
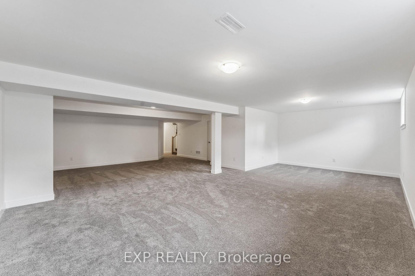
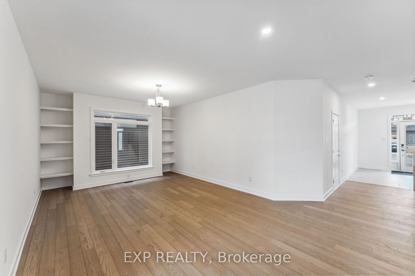
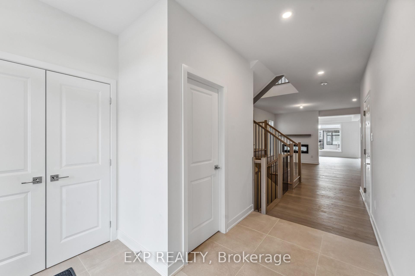
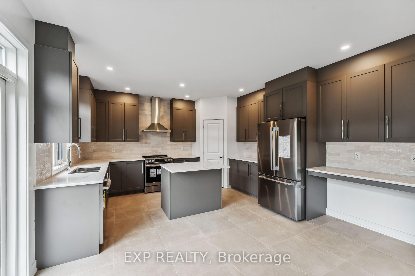
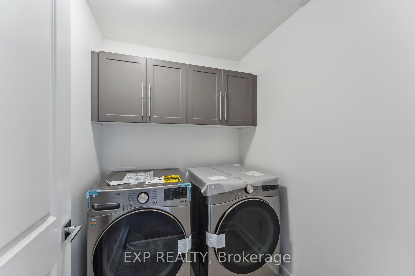
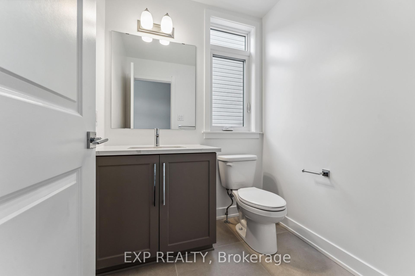
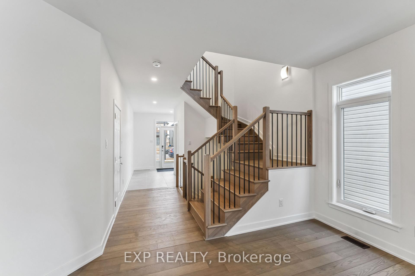
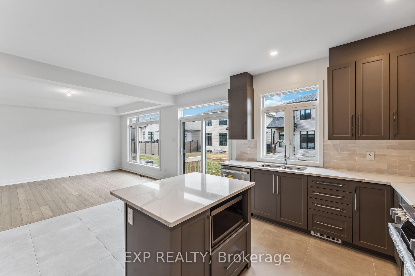
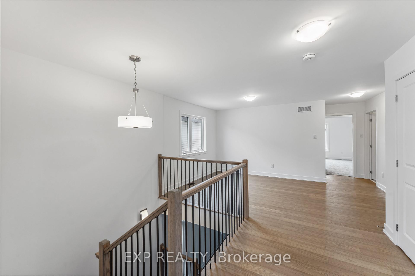
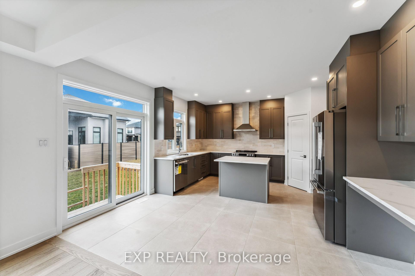
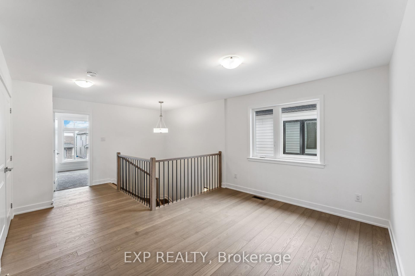
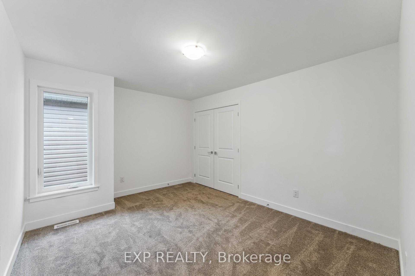
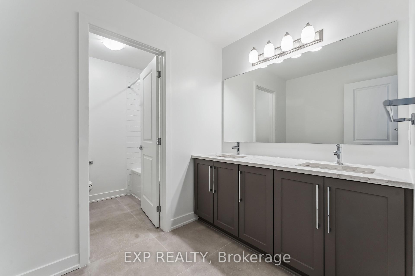
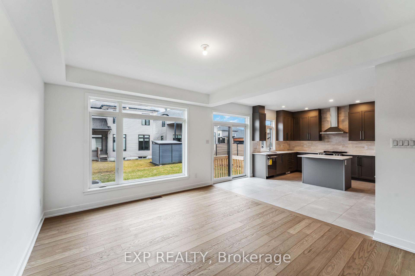






























| Stunning Brand New Home in Lilythorne in the Findlay Creek community! This beautifully designed single-family home offers 4 spacious bedrooms plus a generous second-floor loft, perfect for a home office or media space. The gourmet kitchen features quartz countertops, a walk-in pantry, and a large working island, overlooking the bright family room with a stylish double-sided electric fireplace. Enjoy entertaining in the elegant living and dining room areas. Hardwood stairs lead to the upper level, showcasing 9-ft ceilings, a luxurious primary suite with a stand-alone tub, double sinks, and a walk-in closet. The main bathroom also includes double sinks and a separate water closet for added convenience. The fully finished lower level boasts a massive rec room ideal for family fun or relaxation. Additional features include central air, HRV, humidifier, and all appliances. Close proximity to parks, shopping, and transit. A perfect blend of style, space, and location! |
| Price | $1,014,900 |
| Taxes: | $0.00 |
| Occupancy by: | Vacant |
| Address: | 3362 Findlay Creek Driv , Leitrim, K1T 0V5, Ottawa |
| Directions/Cross Streets: | Bank Street |
| Rooms: | 13 |
| Rooms +: | 1 |
| Bedrooms: | 4 |
| Bedrooms +: | 0 |
| Family Room: | T |
| Basement: | Partially Fi |
| Level/Floor | Room | Length(ft) | Width(ft) | Descriptions | |
| Room 1 | Main | Living Ro | 12.66 | 13.91 | Hardwood Floor, 2 Way Fireplace |
| Room 2 | Main | Dining Ro | 14.4 | 13.91 | Hardwood Floor, B/I Shelves |
| Room 3 | Main | Kitchen | 16.4 | 14.3 | Quartz Counter, Stainless Steel Appl, Centre Island |
| Room 4 | Main | Family Ro | 12.66 | 14.73 | Hardwood Floor, 2 Way Fireplace, Large Window |
| Room 5 | Main | Bathroom | 3.97 | 3.51 | 2 Pc Bath, Quartz Counter, Ceramic Floor |
| Room 6 | Second | Primary B | 18.89 | 11.64 | Broadloom, Large Window, Walk-In Closet(s) |
| Room 7 | Second | Bedroom 2 | 11.32 | 10.99 | Broadloom |
| Room 8 | Second | Bedroom 3 | 11.38 | 10.89 | Broadloom |
| Room 9 | Second | Bedroom 4 | 11.97 | 15.06 | Broadloom |
| Room 10 | Second | Loft | 11.58 | 10.4 | Hardwood Floor |
| Room 11 | Second | Bathroom | 10.4 | 10 | |
| Room 12 | Second | Bathroom | 10.99 | 7.41 | Quartz Counter, Double Sink, Ceramic Floor |
| Room 13 | Second | Laundry | 6 | 5.58 | |
| Room 14 | Basement | Recreatio | 27.55 | 27.22 | Broadloom, Large Window |
| Washroom Type | No. of Pieces | Level |
| Washroom Type 1 | 2 | Main |
| Washroom Type 2 | 5 | Second |
| Washroom Type 3 | 0 | |
| Washroom Type 4 | 0 | |
| Washroom Type 5 | 0 |
| Total Area: | 0.00 |
| Approximatly Age: | New |
| Property Type: | Detached |
| Style: | 2-Storey |
| Exterior: | Vinyl Siding, Brick Front |
| Garage Type: | Built-In |
| Drive Parking Spaces: | 2 |
| Pool: | None |
| Approximatly Age: | New |
| Approximatly Square Footage: | 2500-3000 |
| CAC Included: | N |
| Water Included: | N |
| Cabel TV Included: | N |
| Common Elements Included: | N |
| Heat Included: | N |
| Parking Included: | N |
| Condo Tax Included: | N |
| Building Insurance Included: | N |
| Fireplace/Stove: | Y |
| Heat Type: | Forced Air |
| Central Air Conditioning: | Central Air |
| Central Vac: | N |
| Laundry Level: | Syste |
| Ensuite Laundry: | F |
| Sewers: | Sewer |
$
%
Years
This calculator is for demonstration purposes only. Always consult a professional
financial advisor before making personal financial decisions.
| Although the information displayed is believed to be accurate, no warranties or representations are made of any kind. |
| EXP REALTY |
- Listing -1 of 0
|
|

Po Paul Chen
Broker
Dir:
647-283-2020
Bus:
905-475-4750
Fax:
905-475-4770
| Book Showing | Email a Friend |
Jump To:
At a Glance:
| Type: | Freehold - Detached |
| Area: | Ottawa |
| Municipality: | Leitrim |
| Neighbourhood: | 2501 - Leitrim |
| Style: | 2-Storey |
| Lot Size: | x 100.00(Feet) |
| Approximate Age: | New |
| Tax: | $0 |
| Maintenance Fee: | $0 |
| Beds: | 4 |
| Baths: | 3 |
| Garage: | 0 |
| Fireplace: | Y |
| Air Conditioning: | |
| Pool: | None |
Locatin Map:
Payment Calculator:

Listing added to your favorite list
Looking for resale homes?

By agreeing to Terms of Use, you will have ability to search up to 291812 listings and access to richer information than found on REALTOR.ca through my website.


