$729,999
Available - For Sale
Listing ID: W12064429
5 Hunt Club Driv , Brampton, L6S 1S2, Peel
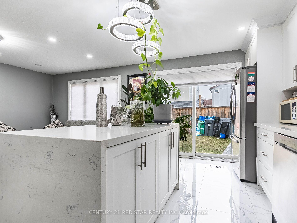
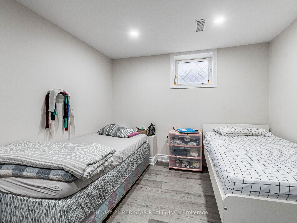
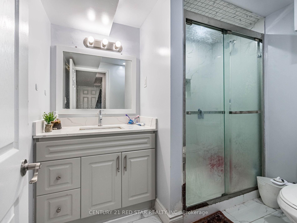
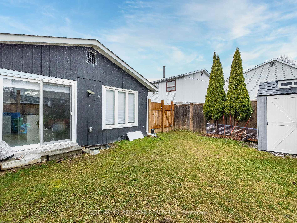
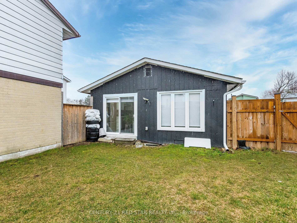
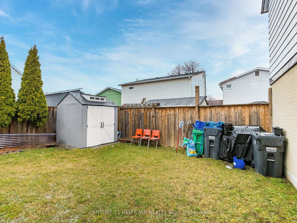
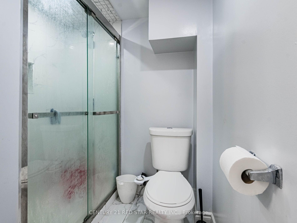
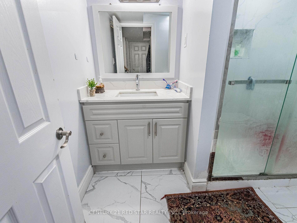
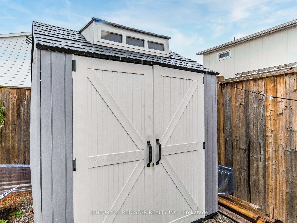
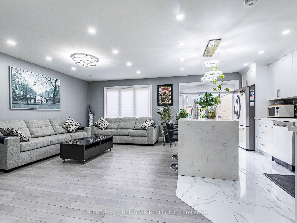
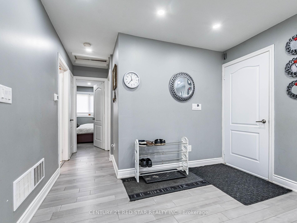
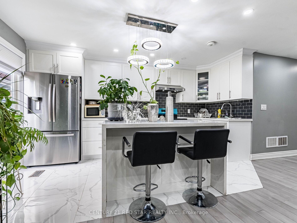
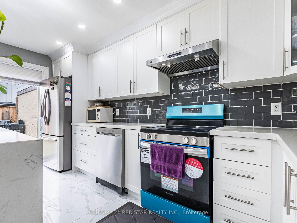
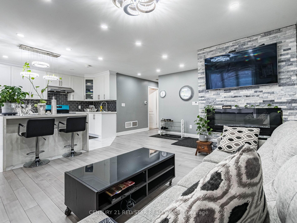
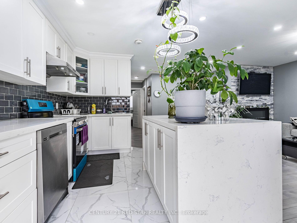
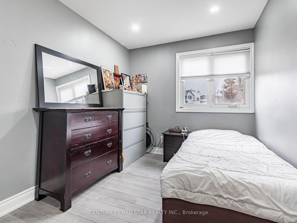
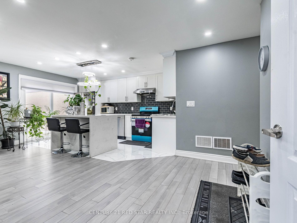
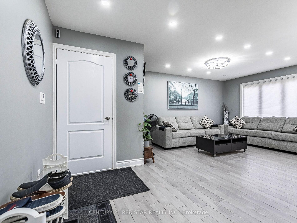
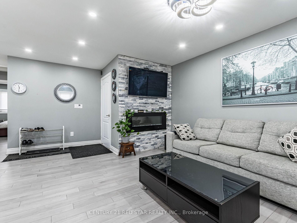
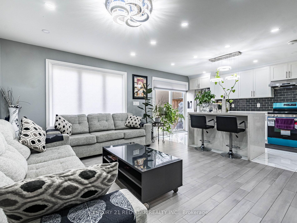
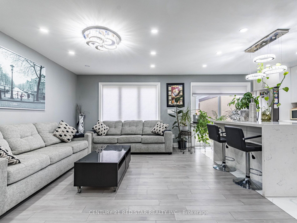
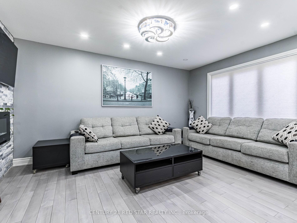
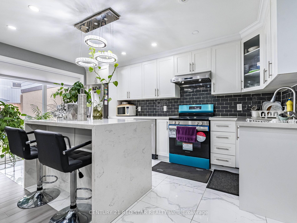
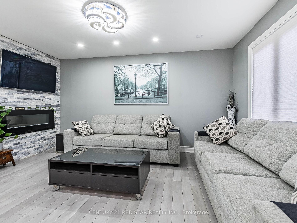
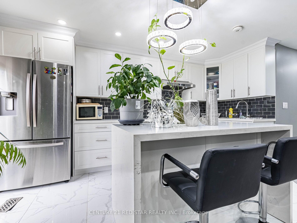
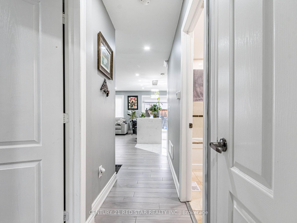
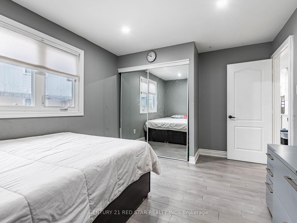
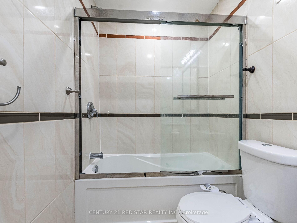
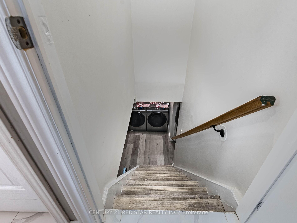
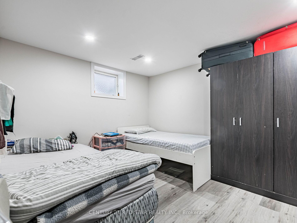
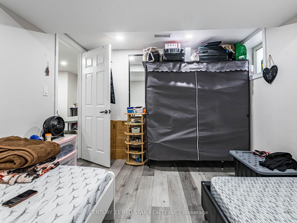
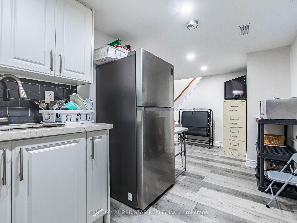
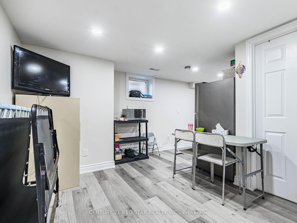
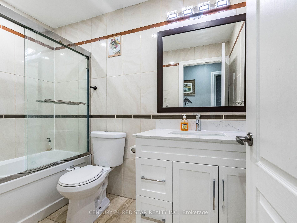
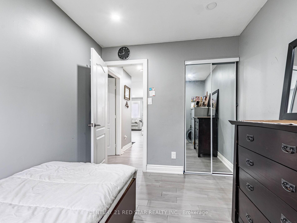
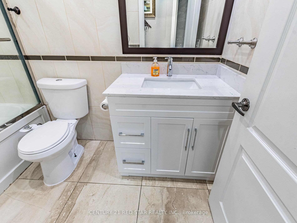
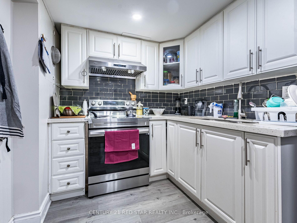
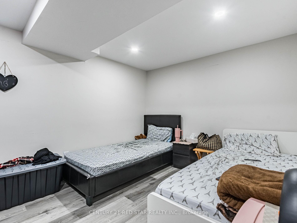
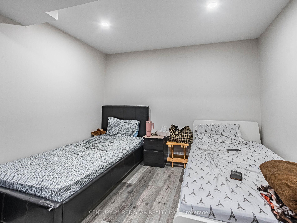
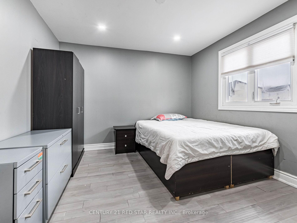
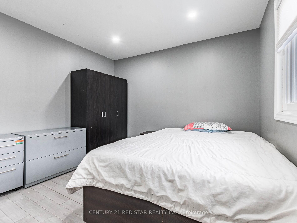
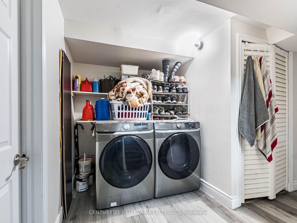
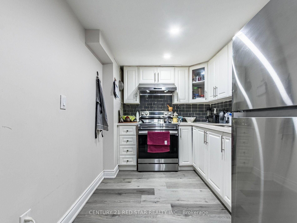
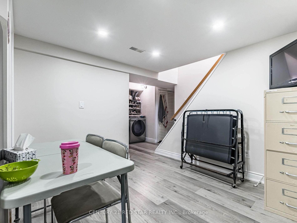
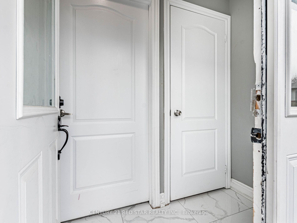
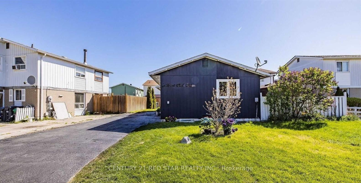
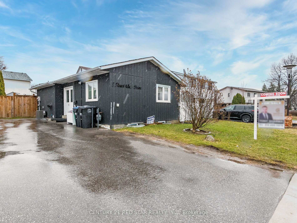
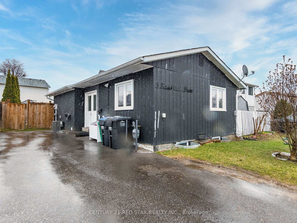
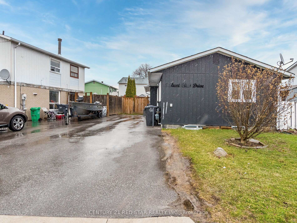
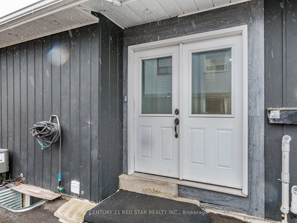
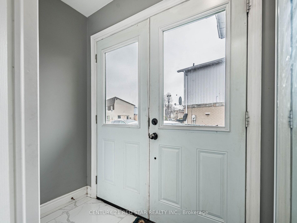



















































| Welcome first-time buyers or investors. A beautiful detached house comes with Upgrades, including an Entire Renovation Of the House with Hardwood Floors Throughout. Kitchen with B/I Appliances & Ceramic on the main Floor. 2 Spacious Bedrooms 1 Full Bath On The main Floor & A Beautifully Finished 3 Bedroom, 1 Washroom Basement With Separate Entrance. Extended Driveway, new top-of-the-line high-efficiency appliances, a new AC, new tankless hot water tank. house is rented for $4300, close to all the amenities. |
| Price | $729,999 |
| Taxes: | $3965.25 |
| Occupancy by: | Tenant |
| Address: | 5 Hunt Club Driv , Brampton, L6S 1S2, Peel |
| Acreage: | < .50 |
| Directions/Cross Streets: | Central Pkwy & Howden |
| Rooms: | 5 |
| Rooms +: | 3 |
| Bedrooms: | 2 |
| Bedrooms +: | 3 |
| Family Room: | F |
| Basement: | Finished, Separate Ent |
| Level/Floor | Room | Length(ft) | Width(ft) | Descriptions | |
| Room 1 | Ground | Kitchen | 15.02 | 8.86 | W/O To Yard, B/I Appliances, Ceramic Floor |
| Room 2 | Ground | Great Roo | 14.69 | 12.04 | Overlooks Garden, Unfinished, Open Concept |
| Room 3 | Ground | Bathroom | 8.53 | 4.92 | 4 Pc Bath, Ceramic Floor, Unfinished |
| Room 4 | Ground | Primary B | 11.48 | 10.5 | Overlooks Frontyard, Unfinished, Window |
| Room 5 | Ground | Bedroom 2 | 10.5 | 8.2 | Overlooks Frontyard, Unfinished, Window |
| Room 6 | Basement | Sitting | 17.38 | 13.12 | Combined w/Laundry, Separate Room, Unfinished |
| Room 7 | Basement | Recreatio | 19.02 | 19.02 | Unfinished, Separate Room, Unfinished |
| Room 8 | Basement | Bathroom | 7.22 | 5.9 | 2 Pc Bath, Separate Room, Unfinished |
| Room 9 | Basement | Bedroom 3 | |||
| Room 10 | Basement | Bedroom 4 | |||
| Room 11 | Basement | Bedroom 5 |
| Washroom Type | No. of Pieces | Level |
| Washroom Type 1 | 4 | Main |
| Washroom Type 2 | 4 | Lower |
| Washroom Type 3 | 0 | |
| Washroom Type 4 | 0 | |
| Washroom Type 5 | 0 | |
| Washroom Type 6 | 4 | Main |
| Washroom Type 7 | 4 | Lower |
| Washroom Type 8 | 0 | |
| Washroom Type 9 | 0 | |
| Washroom Type 10 | 0 |
| Total Area: | 0.00 |
| Approximatly Age: | 31-50 |
| Property Type: | Detached |
| Style: | Bungalow |
| Exterior: | Aluminum Siding |
| Garage Type: | None |
| (Parking/)Drive: | Private |
| Drive Parking Spaces: | 3 |
| Park #1 | |
| Parking Type: | Private |
| Park #2 | |
| Parking Type: | Private |
| Pool: | None |
| Approximatly Age: | 31-50 |
| Approximatly Square Footage: | 700-1100 |
| Property Features: | Library, Park |
| CAC Included: | N |
| Water Included: | N |
| Cabel TV Included: | N |
| Common Elements Included: | N |
| Heat Included: | N |
| Parking Included: | N |
| Condo Tax Included: | N |
| Building Insurance Included: | N |
| Fireplace/Stove: | N |
| Heat Type: | Forced Air |
| Central Air Conditioning: | Central Air |
| Central Vac: | N |
| Laundry Level: | Syste |
| Ensuite Laundry: | F |
| Elevator Lift: | False |
| Sewers: | Sewer |
$
%
Years
This calculator is for demonstration purposes only. Always consult a professional
financial advisor before making personal financial decisions.
| Although the information displayed is believed to be accurate, no warranties or representations are made of any kind. |
| CENTURY 21 RED STAR REALTY INC. |
- Listing -1 of 0
|
|

Po Paul Chen
Broker
Dir:
647-283-2020
Bus:
905-475-4750
Fax:
905-475-4770
| Virtual Tour | Book Showing | Email a Friend |
Jump To:
At a Glance:
| Type: | Freehold - Detached |
| Area: | Peel |
| Municipality: | Brampton |
| Neighbourhood: | Central Park |
| Style: | Bungalow |
| Lot Size: | x 73.60(Feet) |
| Approximate Age: | 31-50 |
| Tax: | $3,965.25 |
| Maintenance Fee: | $0 |
| Beds: | 2+3 |
| Baths: | 2 |
| Garage: | 0 |
| Fireplace: | N |
| Air Conditioning: | |
| Pool: | None |
Locatin Map:
Payment Calculator:

Listing added to your favorite list
Looking for resale homes?

By agreeing to Terms of Use, you will have ability to search up to 291812 listings and access to richer information than found on REALTOR.ca through my website.


