$2,300,000
Available - For Sale
Listing ID: C12027632
15 Merredin Plac , Toronto, M3B 1S7, Toronto
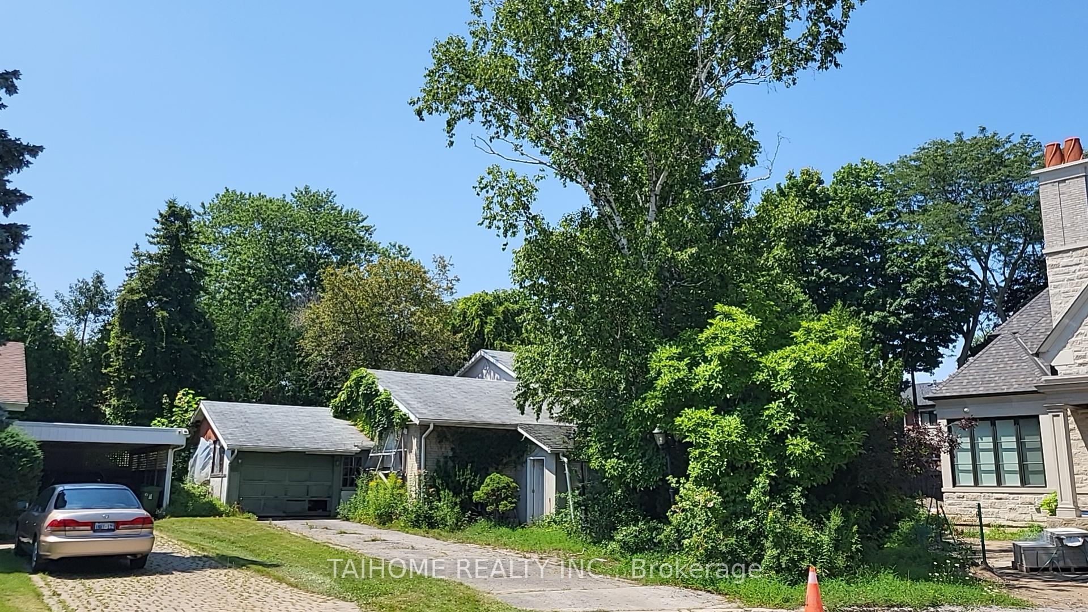
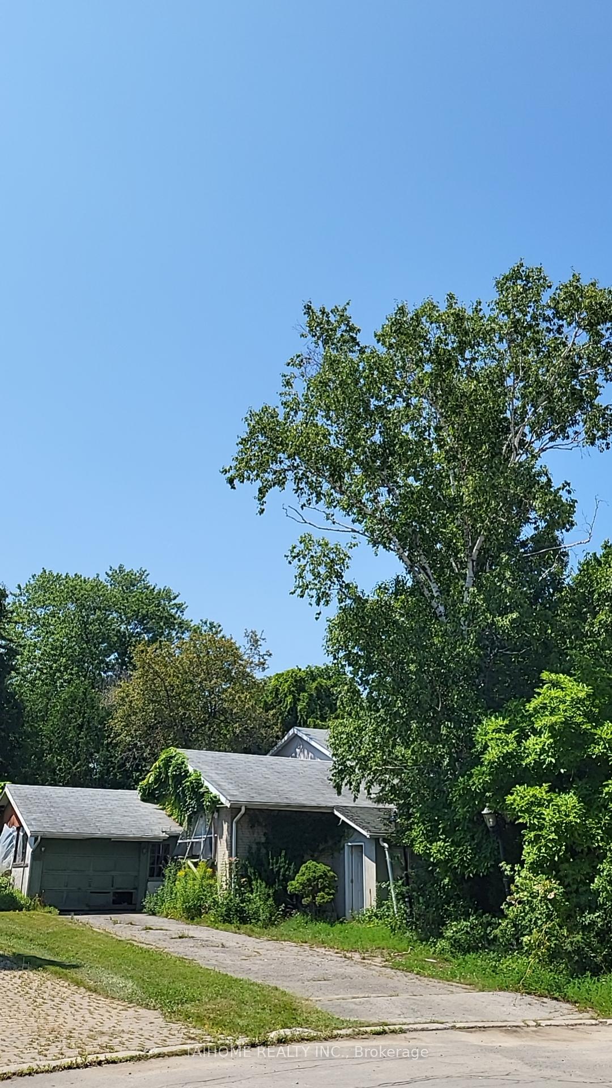
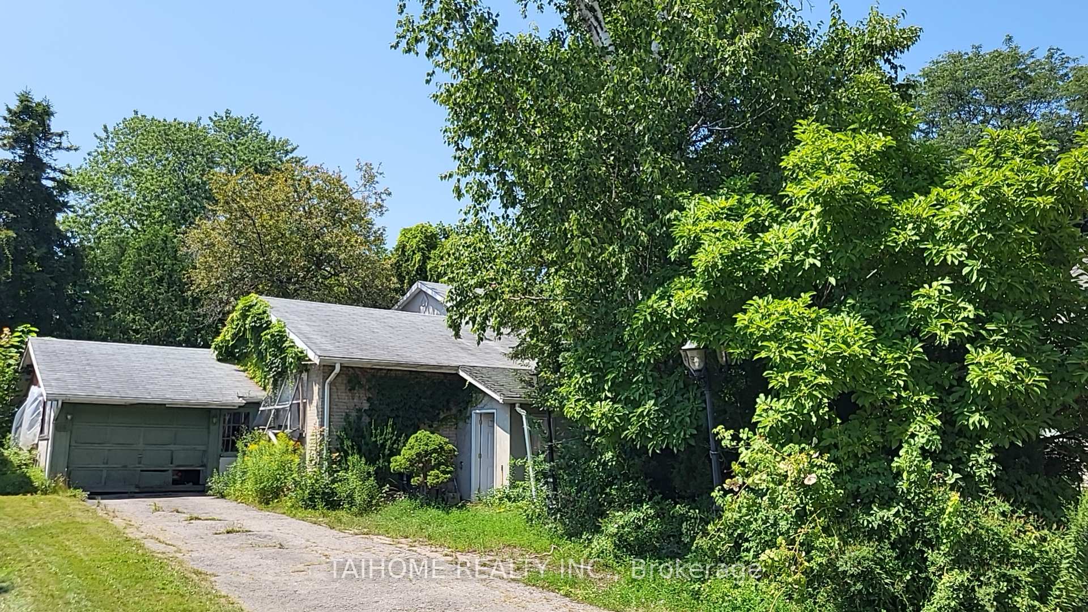
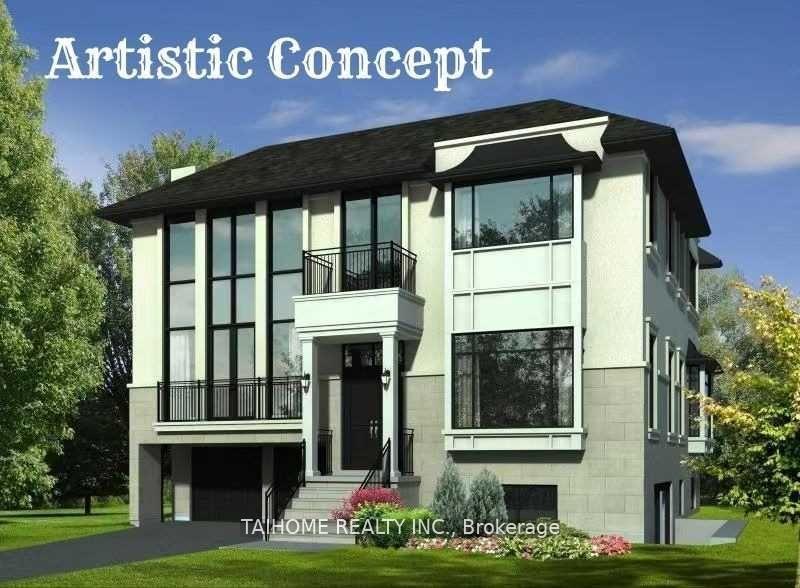
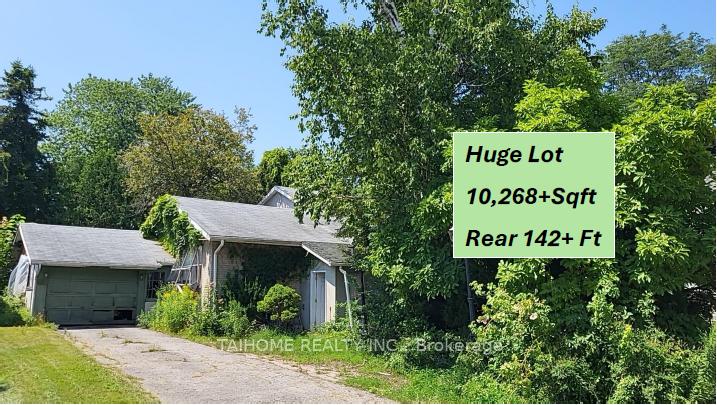
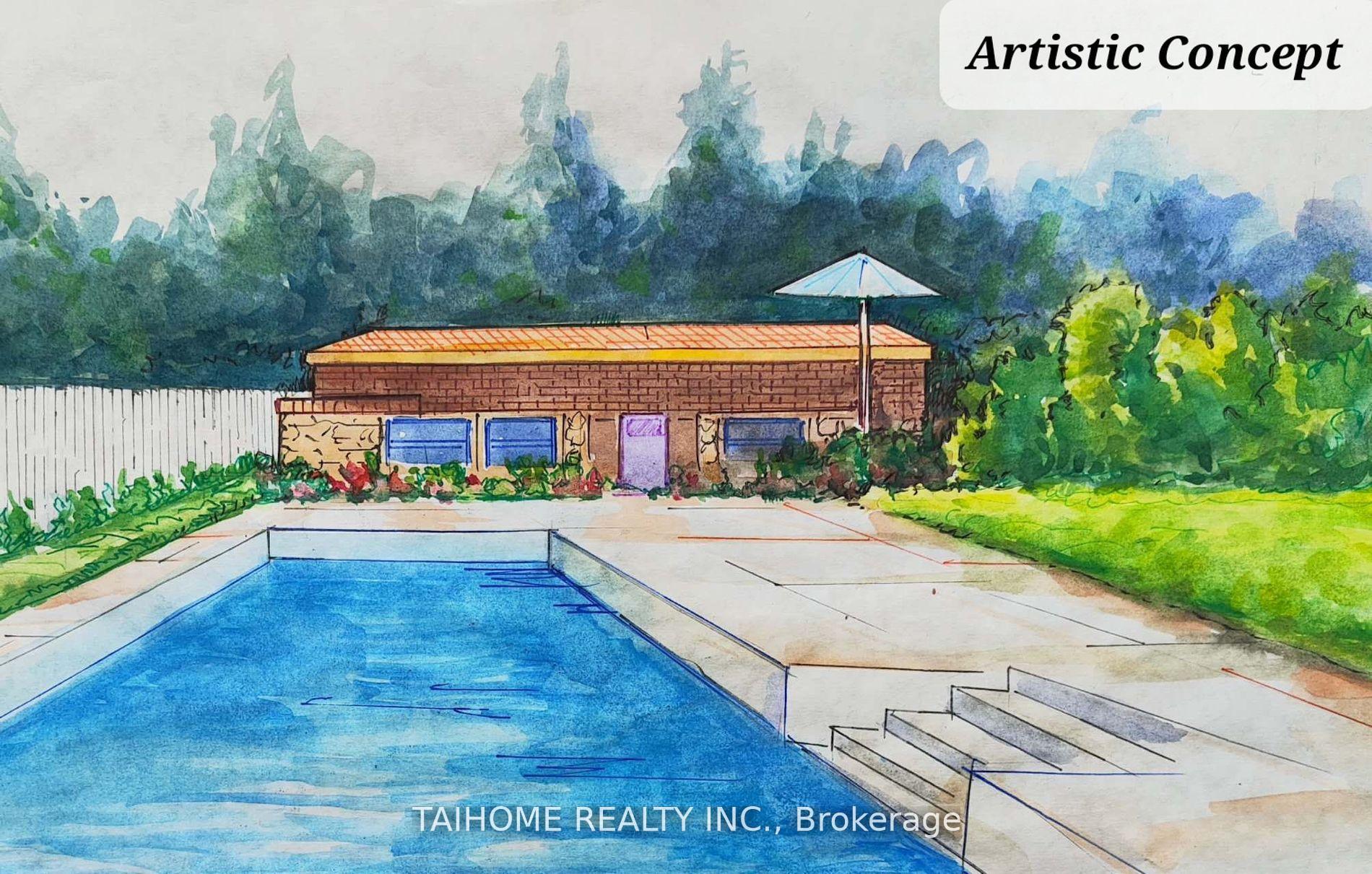
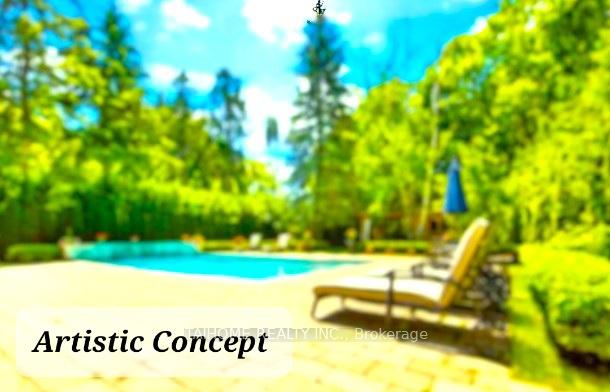
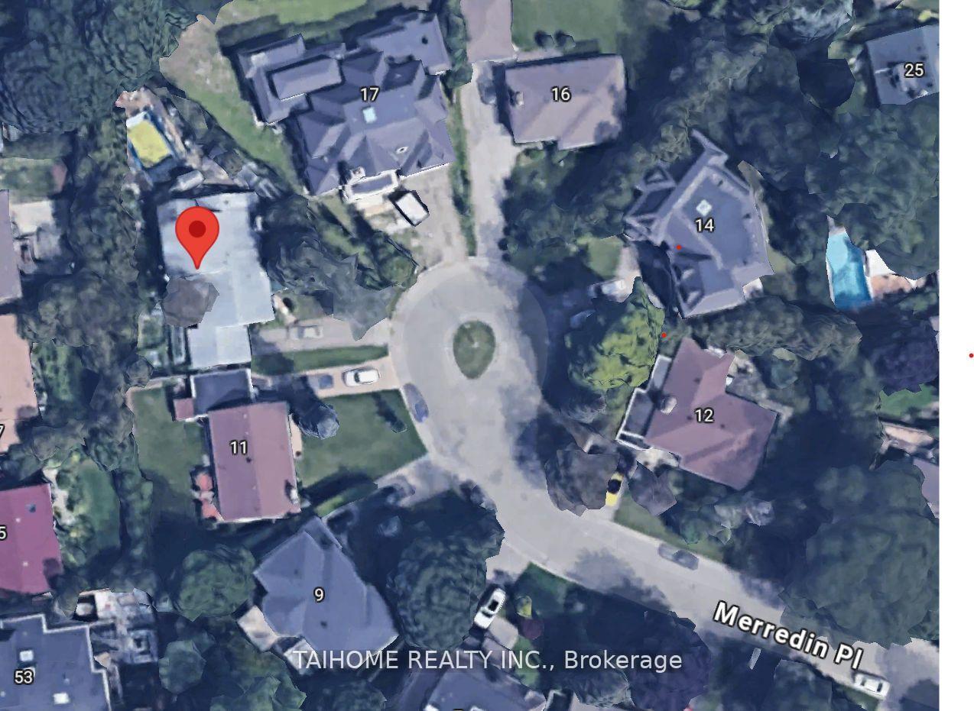
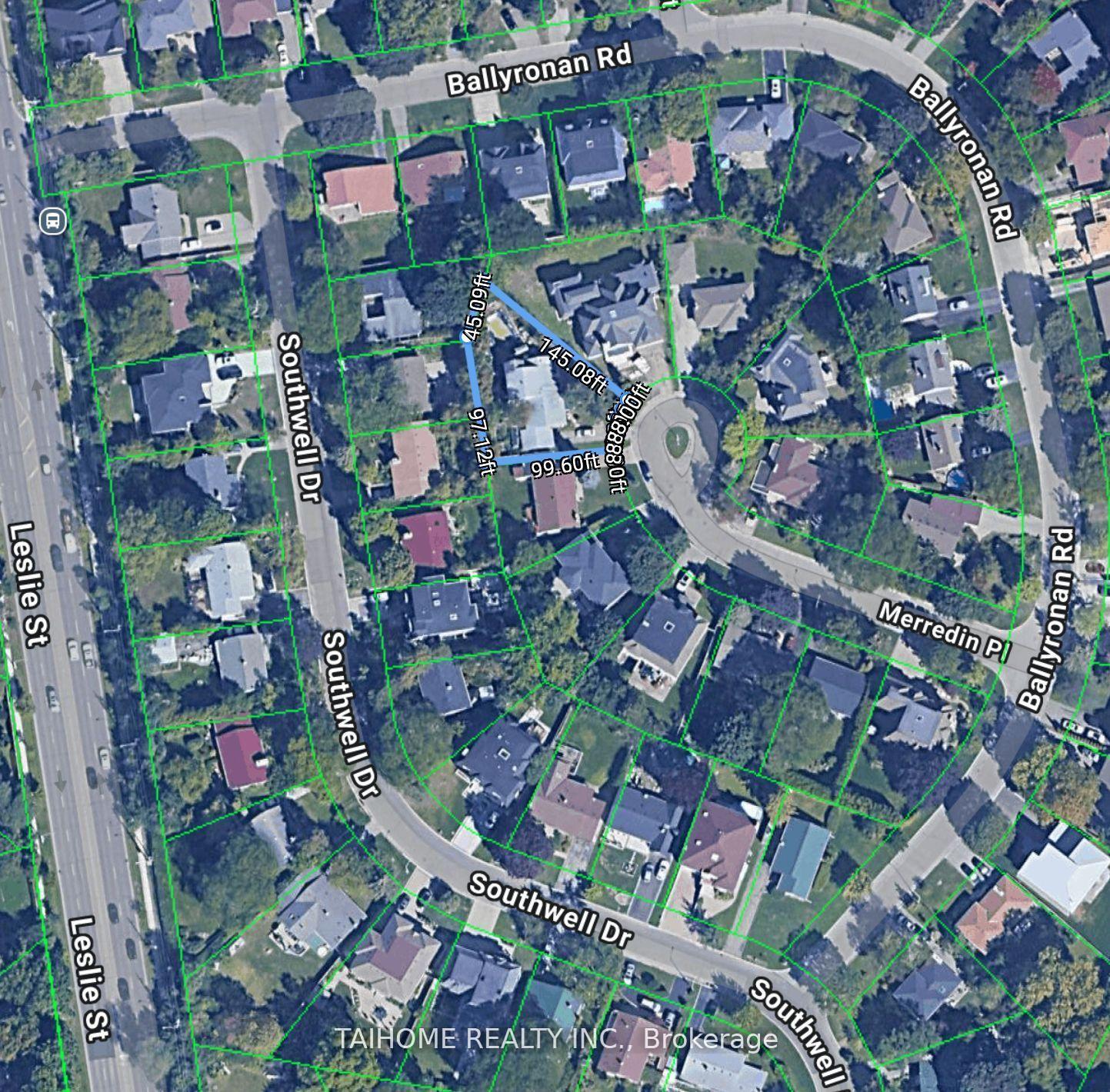
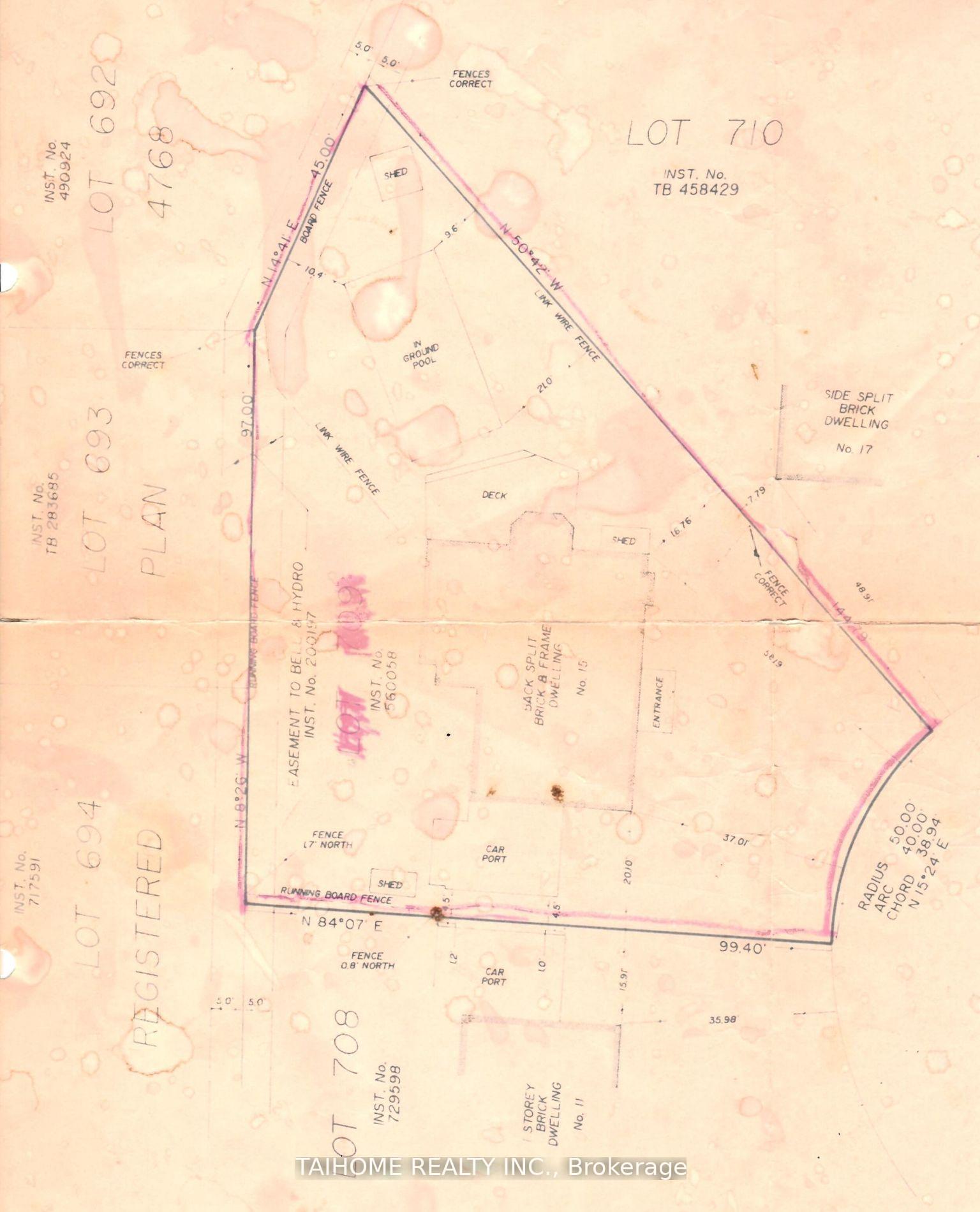
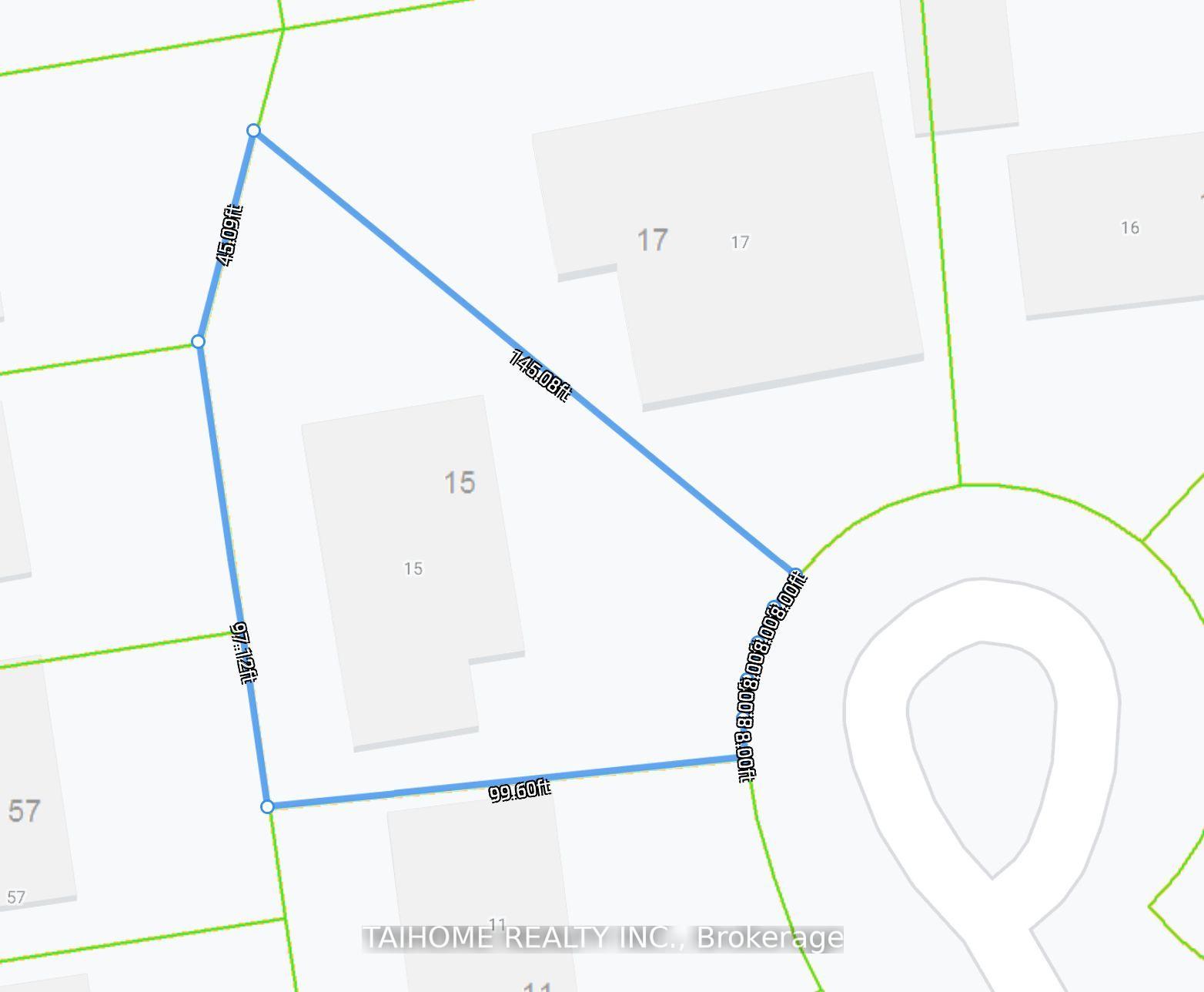











| ***Great Location --- Ontario Tied For No.1 High School Area (York Mills CI) & Prestigious "Banbury - Don Mills Neighbourhood" (C13)***. A Unique, Unparalleled, Huge Lot (Approximate 10,268+ Sqft & Rear ---- 142+ Ft. *Source from Mpac*), A Once-In-Lifetime Opportunity***. In A Very Quiet And Child-Safe Cul-De-Sac*** And Surrounded By Multi-Million Homes & Nearby Many Famous Private Schools In Toronto***Rare Opportunities & Potentials For Renovators---Builders---End Users Who Want To Renovate/Remodel/Rebuild With Their Own Tastes/Dream Luxury Home + Garden Home***. Gourmet Eat-In Open-Concept, Centre Island, Granite Countertops, Modern Kitchen***Open Concept Living/Dining Room W/Hardwood Floors, Smooth Ceiling & Pot Lights In Kitchen/Living Rooms! Closes To York Mills Gardens Shopping Mall, Schools, Parks, Edwards Gardens, Playgrounds, Tennis Courts, Don Mills Trail, Golf Club, TTC, Leslie Subway, Hwy 401/404, North York General Hospital, IKEA, Canadian Tire & More***The Property Is Being Sold In As Is And Where Is Condition***. A Must See!!! **EXTRAS** Great Unique Location, Treasure-Bag Likely Huge Lot, Surrounding By Multi-Million Luxury Homes & Private Schools, Super Dream Home Developing Potentials, No Sidewalk, On A Peaceful Cul-De-Sac Children-Friendly Place, Close To All Amenities! |
| Price | $2,300,000 |
| Taxes: | $9828.00 |
| Occupancy by: | Owner |
| Address: | 15 Merredin Plac , Toronto, M3B 1S7, Toronto |
| Acreage: | < .50 |
| Directions/Cross Streets: | York Mills Rd / Leslie St |
| Rooms: | 8 |
| Rooms +: | 4 |
| Bedrooms: | 3 |
| Bedrooms +: | 1 |
| Family Room: | T |
| Basement: | Finished |
| Level/Floor | Room | Length(ft) | Width(ft) | Descriptions | |
| Room 1 | Ground | Living Ro | 21.65 | 12.46 | Combined w/Dining, Fireplace, Pot Lights |
| Room 2 | Ground | Dining Ro | 14.76 | 9.18 | Combined w/Living, W/O To Yard, Hardwood Floor |
| Room 3 | Ground | Kitchen | 19.02 | 9.84 | Eat-in Kitchen, Centre Island, Granite Counters |
| Room 4 | Ground | Family Ro | 19.02 | 9.35 | W/O To Yard, Hardwood Floor |
| Room 5 | Ground | Bedroom 2 | Walk-In Closet(s), Hardwood Floor, Window | ||
| Room 6 | Ground | Bedroom 3 | Window, Hardwood Floor | ||
| Room 7 | Second | Primary B | Walk-In Closet(s), Overlooks Backyard, Broadloom | ||
| Room 8 | Second | Office | Window, Overlooks Backyard | ||
| Room 9 | Basement | Bedroom 4 | Above Grade Window | ||
| Room 10 | Basement | Recreatio | |||
| Room 11 | Basement | Workshop | |||
| Room 12 | Basement | Furnace R |
| Washroom Type | No. of Pieces | Level |
| Washroom Type 1 | 3 | Ground |
| Washroom Type 2 | 4 | Second |
| Washroom Type 3 | 3 | Basement |
| Washroom Type 4 | 0 | |
| Washroom Type 5 | 0 |
| Total Area: | 0.00 |
| Property Type: | Detached |
| Style: | 1 1/2 Storey |
| Exterior: | Brick |
| Garage Type: | Attached |
| (Parking/)Drive: | Private |
| Drive Parking Spaces: | 3 |
| Park #1 | |
| Parking Type: | Private |
| Park #2 | |
| Parking Type: | Private |
| Pool: | Inground |
| Approximatly Square Footage: | 2000-2500 |
| Property Features: | Cul de Sac/D, Fenced Yard |
| CAC Included: | N |
| Water Included: | N |
| Cabel TV Included: | N |
| Common Elements Included: | N |
| Heat Included: | N |
| Parking Included: | N |
| Condo Tax Included: | N |
| Building Insurance Included: | N |
| Fireplace/Stove: | Y |
| Heat Type: | Forced Air |
| Central Air Conditioning: | Central Air |
| Central Vac: | N |
| Laundry Level: | Syste |
| Ensuite Laundry: | F |
| Elevator Lift: | False |
| Sewers: | Sewer |
$
%
Years
This calculator is for demonstration purposes only. Always consult a professional
financial advisor before making personal financial decisions.
| Although the information displayed is believed to be accurate, no warranties or representations are made of any kind. |
| TAIHOME REALTY INC. |
- Listing -1 of 0
|
|

Po Paul Chen
Broker
Dir:
647-283-2020
Bus:
905-475-4750
Fax:
905-475-4770
| Book Showing | Email a Friend |
Jump To:
At a Glance:
| Type: | Freehold - Detached |
| Area: | Toronto |
| Municipality: | Toronto C13 |
| Neighbourhood: | Banbury-Don Mills |
| Style: | 1 1/2 Storey |
| Lot Size: | x 145.08(Feet) |
| Approximate Age: | |
| Tax: | $9,828 |
| Maintenance Fee: | $0 |
| Beds: | 3+1 |
| Baths: | 3 |
| Garage: | 0 |
| Fireplace: | Y |
| Air Conditioning: | |
| Pool: | Inground |
Locatin Map:
Payment Calculator:

Listing added to your favorite list
Looking for resale homes?

By agreeing to Terms of Use, you will have ability to search up to 291812 listings and access to richer information than found on REALTOR.ca through my website.


