$2,600
Available - For Rent
Listing ID: X12064738
51 Crehan Cres , Stratford, N4Z 1B6, Perth
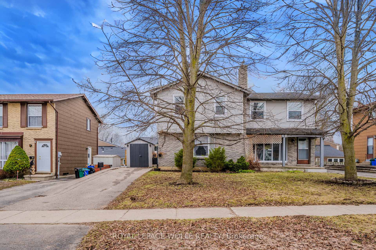
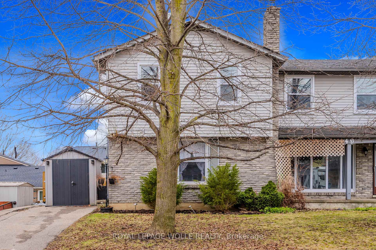
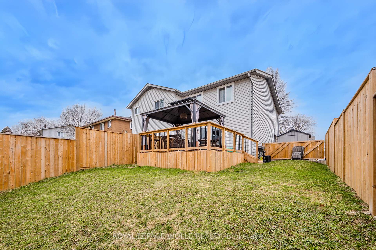
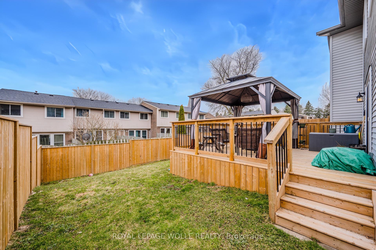
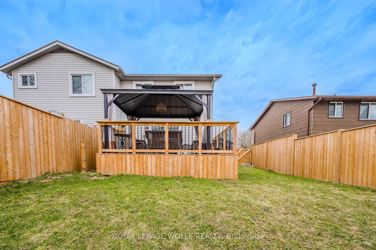
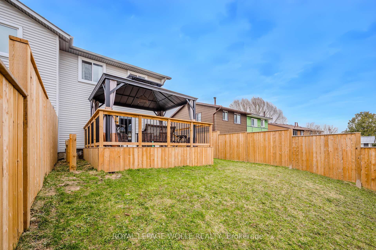
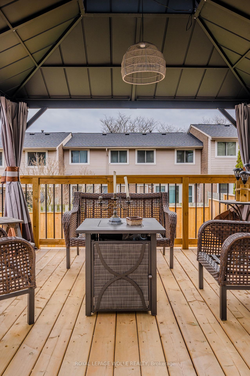
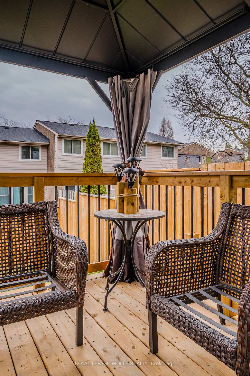
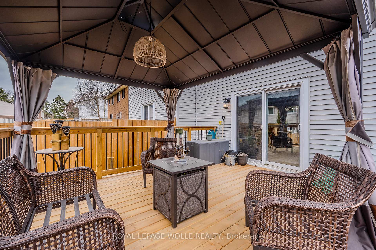
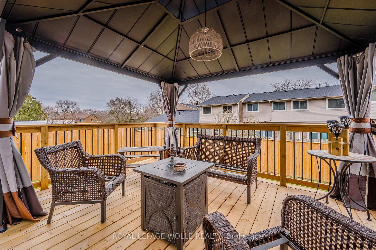
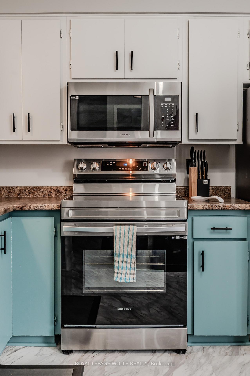
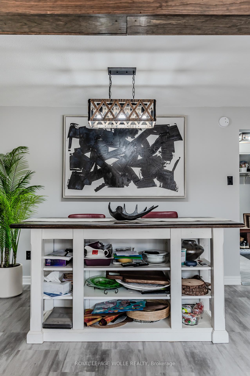
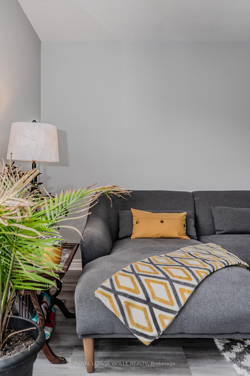
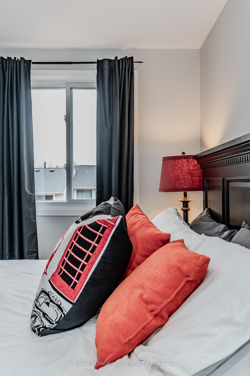
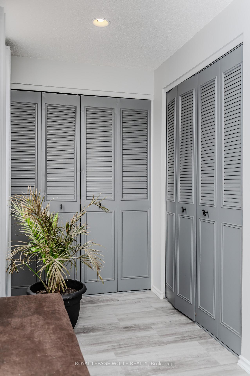
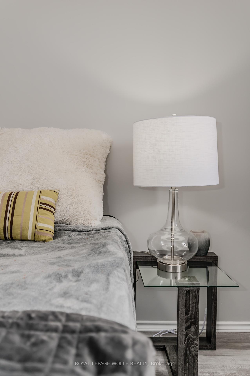
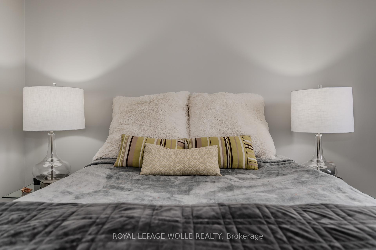
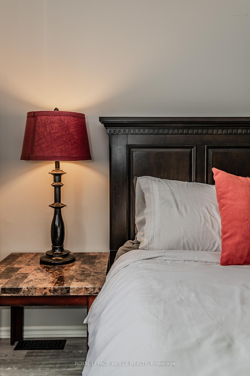
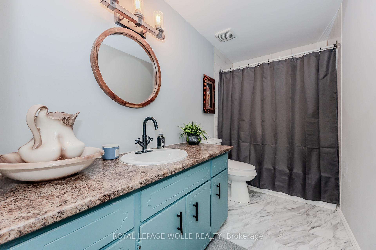
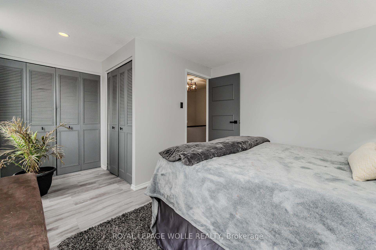
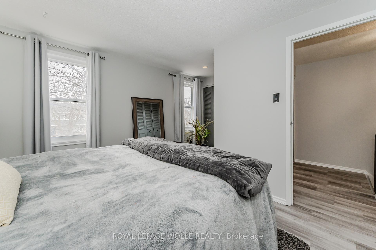
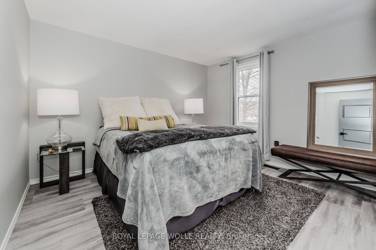
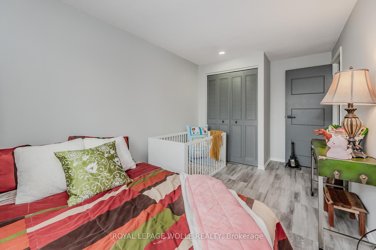
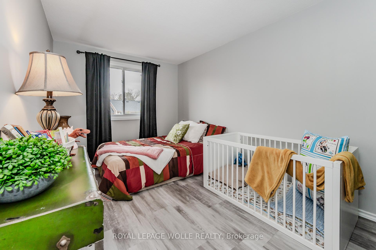
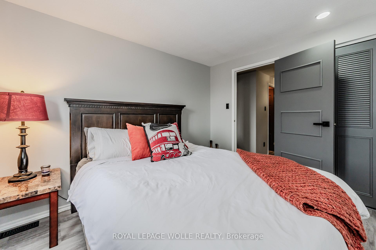
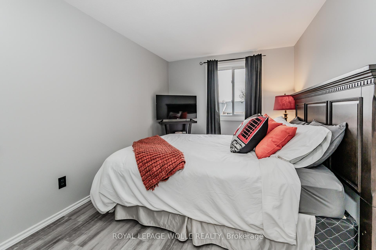
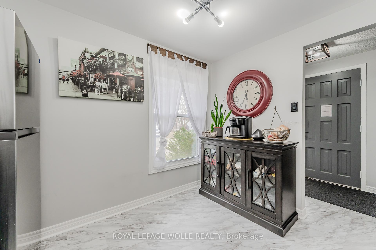
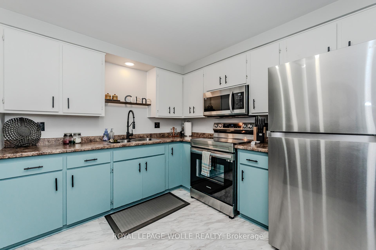
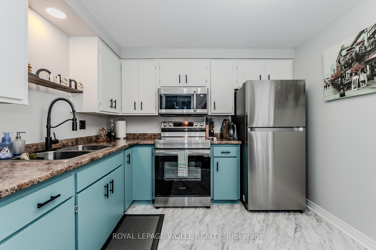
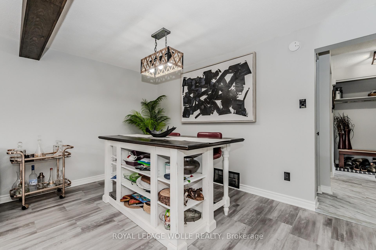
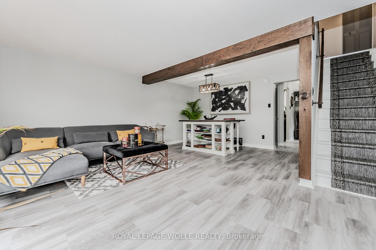
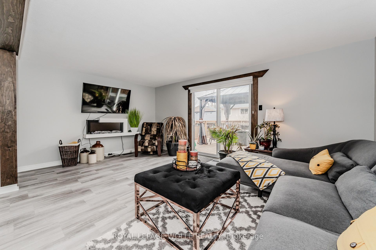
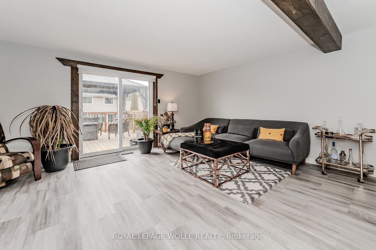
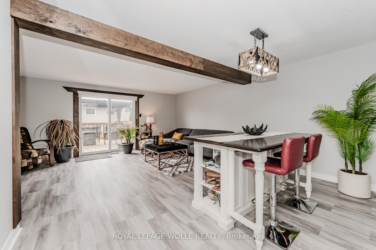
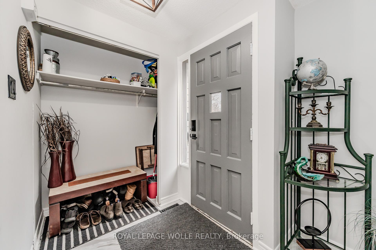



































| AVAILABLE JUNE 1ST! This freshly updated 3-bedroom, 1-bathroom semi-detached home offers just over 1,500 square feet of comfortable, modern living space. Perfect for small families or professional couples, the home features brand new flooring on the main and upper levels, fresh paint throughout, and stylish black hardware accents. The main floor boasts an open-concept living and dining area with a bright kitchen equipped with stainless steel appliances, including a fridge, microwave, and stove. Upstairs, youll find three spacious bedrooms and a full 4-piece bathroom. Enjoy the convenience of in-suite laundry and two private driveway parking spaces. In the unfinished basement you'll find your in-suite laundry, and an ample amount of additional storage space. Step outside to a fully fenced backyard, complete with a brand new deck and gazebo perfect for relaxing or entertaining. This is a fantastic opportunity to live in a well-maintained, move-in-ready home in a desirable Stratford neighbourhood. This property is conveniently located within walking distance to amenities like Walmart, Zehrs, the Stratford Mall, McDonalds, Tim Hortons, Canadian Tire, Parks, and more. Reach out today to schedule a private viewing! |
| Price | $2,600 |
| Taxes: | $0.00 |
| Occupancy by: | Owner |
| Address: | 51 Crehan Cres , Stratford, N4Z 1B6, Perth |
| Acreage: | Not Appl |
| Directions/Cross Streets: | Crehan Crescent & Devon Street |
| Rooms: | 5 |
| Bedrooms: | 3 |
| Bedrooms +: | 0 |
| Family Room: | F |
| Basement: | Unfinished |
| Furnished: | Unfu |
| Level/Floor | Room | Length(ft) | Width(ft) | Descriptions | |
| Room 1 | Second | Primary B | 13.74 | 10 | |
| Room 2 | Second | Bedroom 2 | 12.17 | 10.07 | |
| Room 3 | Second | Bedroom 3 | 10.4 | 9.09 | |
| Room 4 | Second | Bathroom | 4 Pc Bath | ||
| Room 5 | Main | Great Roo | 17.84 | 17.48 | |
| Room 6 | Main | Kitchen | 11.25 | 9.81 | |
| Room 7 | Main | Foyer | 3.08 | 4.66 | |
| Room 8 | Basement | Other | 26.83 | 16.66 | Unfinished |
| Washroom Type | No. of Pieces | Level |
| Washroom Type 1 | 4 | Second |
| Washroom Type 2 | 0 | |
| Washroom Type 3 | 0 | |
| Washroom Type 4 | 0 | |
| Washroom Type 5 | 0 |
| Total Area: | 0.00 |
| Property Type: | Semi-Detached |
| Style: | 2-Storey |
| Exterior: | Brick Veneer, Vinyl Siding |
| Garage Type: | None |
| (Parking/)Drive: | Private |
| Drive Parking Spaces: | 2 |
| Park #1 | |
| Parking Type: | Private |
| Park #2 | |
| Parking Type: | Private |
| Pool: | None |
| Laundry Access: | In-Suite Laun |
| Approximatly Square Footage: | 700-1100 |
| CAC Included: | N |
| Water Included: | N |
| Cabel TV Included: | N |
| Common Elements Included: | N |
| Heat Included: | N |
| Parking Included: | Y |
| Condo Tax Included: | N |
| Building Insurance Included: | N |
| Fireplace/Stove: | N |
| Heat Type: | Forced Air |
| Central Air Conditioning: | Central Air |
| Central Vac: | N |
| Laundry Level: | Syste |
| Ensuite Laundry: | F |
| Sewers: | Sewer |
| Although the information displayed is believed to be accurate, no warranties or representations are made of any kind. |
| ROYAL LEPAGE WOLLE REALTY |
- Listing -1 of 0
|
|

Po Paul Chen
Broker
Dir:
647-283-2020
Bus:
905-475-4750
Fax:
905-475-4770
| Book Showing | Email a Friend |
Jump To:
At a Glance:
| Type: | Freehold - Semi-Detached |
| Area: | Perth |
| Municipality: | Stratford |
| Neighbourhood: | Stratford |
| Style: | 2-Storey |
| Lot Size: | x 100.00(Feet) |
| Approximate Age: | |
| Tax: | $0 |
| Maintenance Fee: | $0 |
| Beds: | 3 |
| Baths: | 1 |
| Garage: | 0 |
| Fireplace: | N |
| Air Conditioning: | |
| Pool: | None |
Locatin Map:

Listing added to your favorite list
Looking for resale homes?

By agreeing to Terms of Use, you will have ability to search up to 291812 listings and access to richer information than found on REALTOR.ca through my website.


