$999,000
Available - For Sale
Listing ID: W12064345
17 Mansion Stre , Brampton, L6S 3C9, Peel
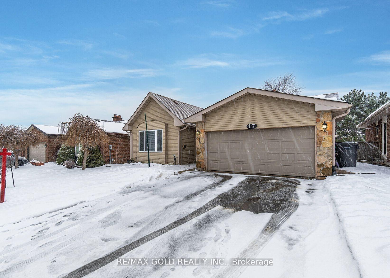
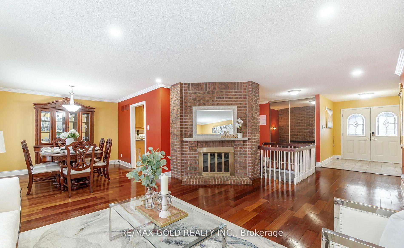
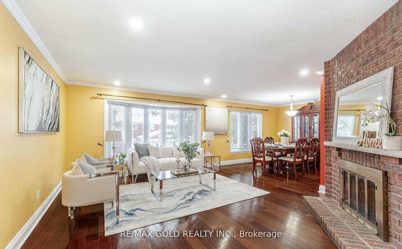
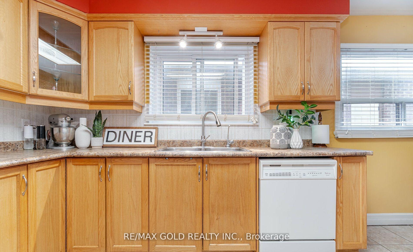
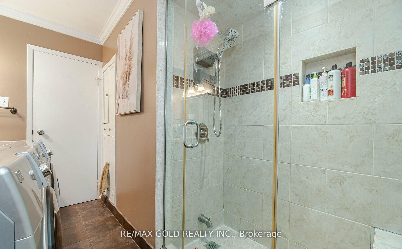
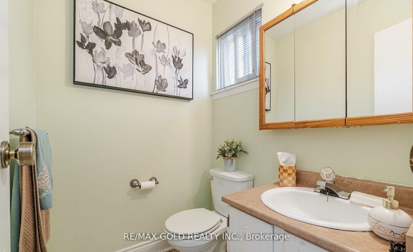
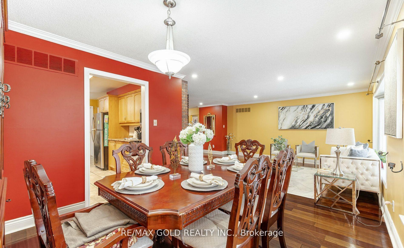
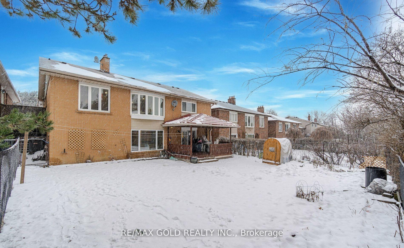
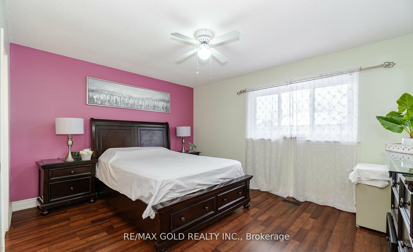
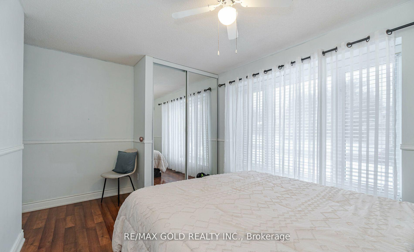
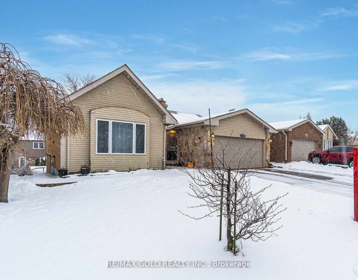
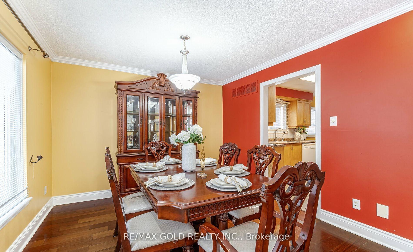
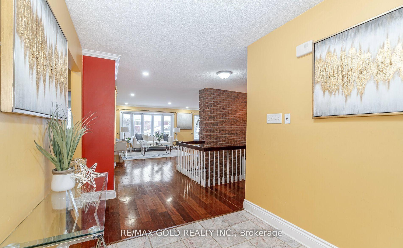
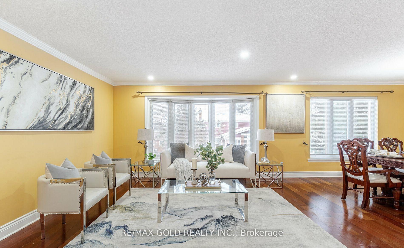
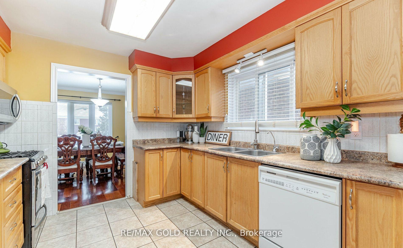
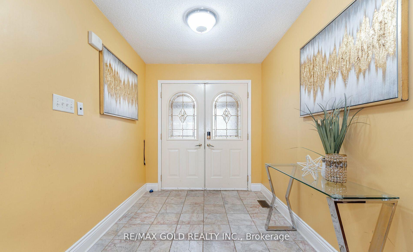
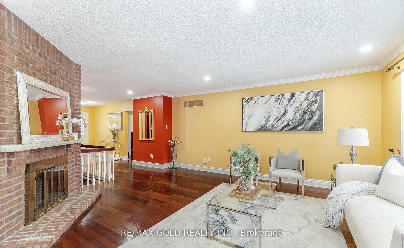
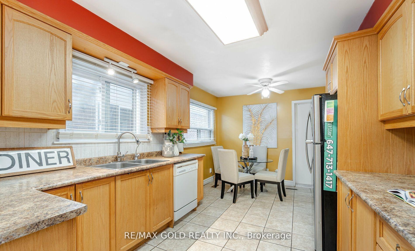
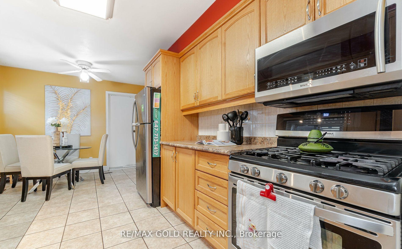
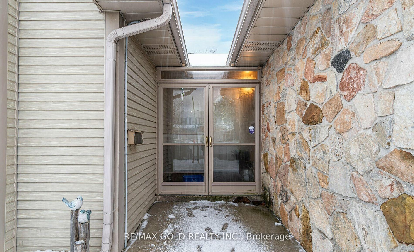
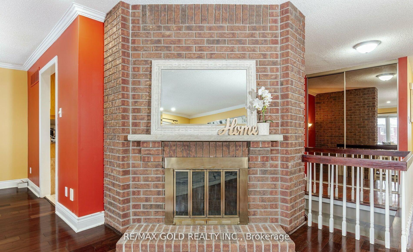
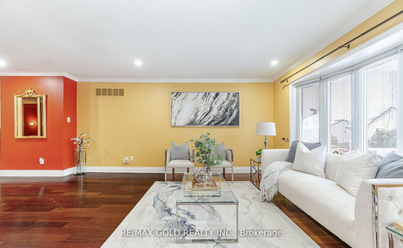
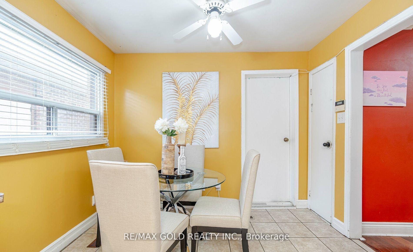
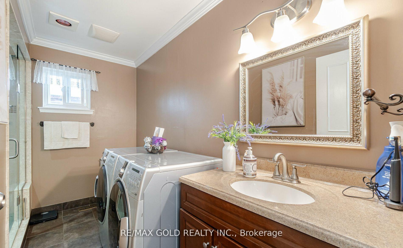
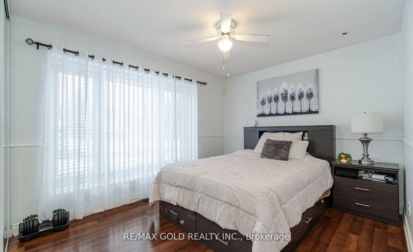
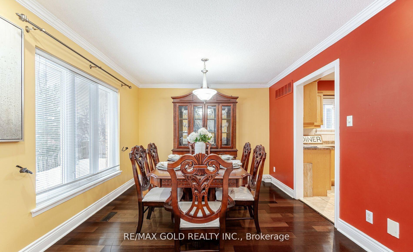
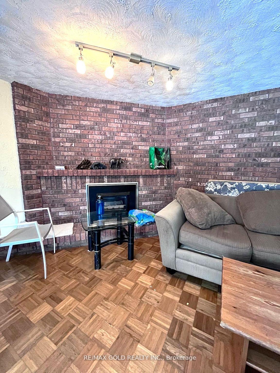
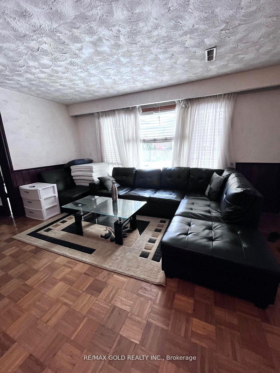
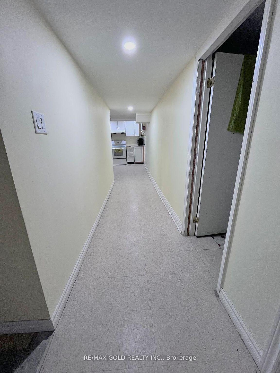
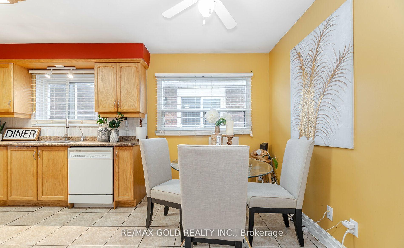
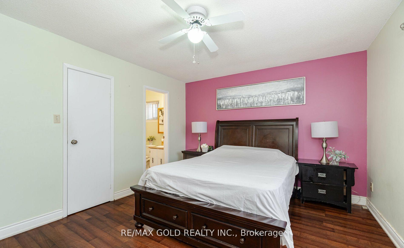
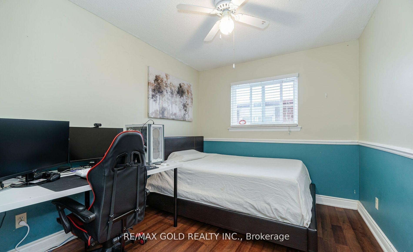
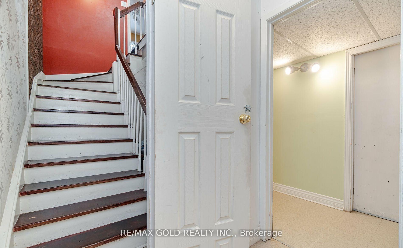

































| Welcome To This Charming, Fully Detached Bungalow In The Desirable 'M' Section Of Brampton, On A Spacious Lot. The Home Features A Double Car Garage, Elegant Double Door Entrance, And A Large Foyer Leading To A Bright, Open-Concept Living And Dining Area With A Cozy Gas Fireplace And Bay Window. The Kitchen Includes A Breakfast Area, With Convenient Access From The Garage. The Master Bedroom Offers An Ensuite Bathroom And Walk-In Closet, While The Other Bedrooms Share A Full Bathroom. The Fully Finished, Legal Walk-Out Basement Provides Extra Living Space With Three Bedrooms And A Full Bathroom, Perfect For Rental Income Or Multi-Generational Living. The Main Floor Has Beautiful Hardwood Floors Throughout. Conveniently Located Near Chinguacousy Park, Bramalea City Centre, Brampton Civic Hospital, And Highway 410. **EXTRAS** **** 3 Bedroom Legal- Walkout Basement ***** |
| Price | $999,000 |
| Taxes: | $5800.00 |
| Occupancy by: | Tenant |
| Address: | 17 Mansion Stre , Brampton, L6S 3C9, Peel |
| Directions/Cross Streets: | Dixie Rd/Williams Parkway |
| Rooms: | 7 |
| Rooms +: | 5 |
| Bedrooms: | 3 |
| Bedrooms +: | 3 |
| Family Room: | F |
| Basement: | Walk-Out, Finished |
| Level/Floor | Room | Length(ft) | Width(ft) | Descriptions | |
| Room 1 | Main | Living Ro | 16.99 | 14.99 | Hardwood Floor, Bay Window, Fireplace |
| Room 2 | Main | Dining Ro | 11.05 | 10.4 | Hardwood Floor, Open Concept, W/O To Yard |
| Room 3 | Main | Kitchen | 16.99 | 10 | Ceramic Floor, Eat-in Kitchen, Window |
| Room 4 | Main | Breakfast | 14.01 | 11.81 | Ceramic Floor, Combined w/Kitchen, Window |
| Room 5 | Main | Primary B | 10.69 | 8.99 | Laminate, Walk-In Closet(s), 2 Pc Ensuite |
| Room 6 | Main | Bedroom 2 | 14.01 | 10.5 | Laminate, Closet, Picture Window |
| Room 7 | Main | Bedroom 3 | 14.99 | 12.99 | Laminate, Closet, Window |
| Room 8 | Basement | Bedroom | Vinyl Floor, Closet | ||
| Room 9 | Basement | Bedroom 2 | |||
| Room 10 | Basement | Dining Ro | |||
| Room 11 | Basement | Kitchen | |||
| Room 12 | Basement | Bedroom 3 |
| Washroom Type | No. of Pieces | Level |
| Washroom Type 1 | 2 | Main |
| Washroom Type 2 | 4 | Main |
| Washroom Type 3 | 4 | Basement |
| Washroom Type 4 | 0 | |
| Washroom Type 5 | 0 |
| Total Area: | 0.00 |
| Property Type: | Detached |
| Style: | Bungalow |
| Exterior: | Brick, Vinyl Siding |
| Garage Type: | Attached |
| (Parking/)Drive: | Private |
| Drive Parking Spaces: | 4 |
| Park #1 | |
| Parking Type: | Private |
| Park #2 | |
| Parking Type: | Private |
| Pool: | None |
| Approximatly Square Footage: | 1500-2000 |
| Property Features: | Hospital, Lake/Pond |
| CAC Included: | N |
| Water Included: | N |
| Cabel TV Included: | N |
| Common Elements Included: | N |
| Heat Included: | N |
| Parking Included: | N |
| Condo Tax Included: | N |
| Building Insurance Included: | N |
| Fireplace/Stove: | Y |
| Heat Type: | Forced Air |
| Central Air Conditioning: | Central Air |
| Central Vac: | Y |
| Laundry Level: | Syste |
| Ensuite Laundry: | F |
| Elevator Lift: | False |
| Sewers: | Sewer |
$
%
Years
This calculator is for demonstration purposes only. Always consult a professional
financial advisor before making personal financial decisions.
| Although the information displayed is believed to be accurate, no warranties or representations are made of any kind. |
| RE/MAX GOLD REALTY INC. |
- Listing -1 of 0
|
|

Po Paul Chen
Broker
Dir:
647-283-2020
Bus:
905-475-4750
Fax:
905-475-4770
| Book Showing | Email a Friend |
Jump To:
At a Glance:
| Type: | Freehold - Detached |
| Area: | Peel |
| Municipality: | Brampton |
| Neighbourhood: | Central Park |
| Style: | Bungalow |
| Lot Size: | x 121.06(Feet) |
| Approximate Age: | |
| Tax: | $5,800 |
| Maintenance Fee: | $0 |
| Beds: | 3+3 |
| Baths: | 3 |
| Garage: | 0 |
| Fireplace: | Y |
| Air Conditioning: | |
| Pool: | None |
Locatin Map:
Payment Calculator:

Listing added to your favorite list
Looking for resale homes?

By agreeing to Terms of Use, you will have ability to search up to 291812 listings and access to richer information than found on REALTOR.ca through my website.


